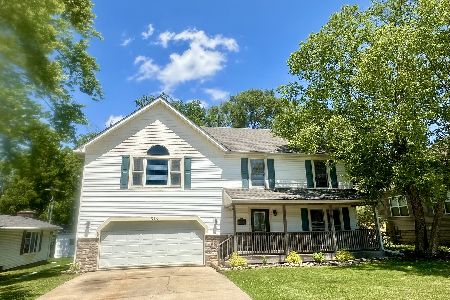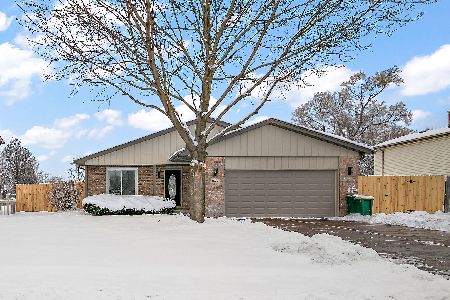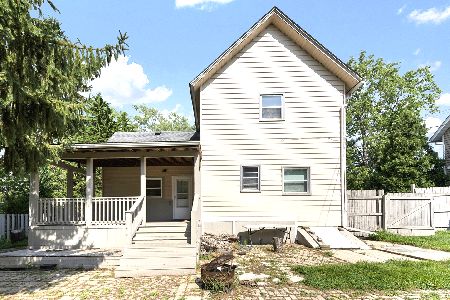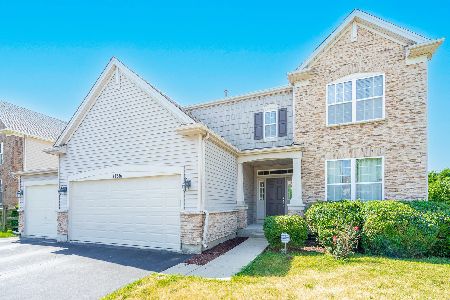17857 Wilker Drive, Lockport, Illinois 60441
$571,300
|
Sold
|
|
| Status: | Closed |
| Sqft: | 5,291 |
| Cost/Sqft: | $107 |
| Beds: | 4 |
| Baths: | 4 |
| Year Built: | 2005 |
| Property Taxes: | $13,035 |
| Days On Market: | 204 |
| Lot Size: | 0,25 |
Description
MULTIPLE OFFERS RECEIVED. HIGHEST & BEST REQUESTED BY 7PM THURSDAY, JULY 3. Experience luxury living at its finest in this spectacular executive-style residence, perfectly nestled on a premium lot overlooking a tranquil pond with fountain and picturesque wooded backdrop! This expansive and impeccably maintained home exudes sophistication from the moment you arrive. The heart of the home is a chef's dream kitchen, featuring 42-inch rich cherry cabinetry, gleaming granite countertops, custom tile backsplash, stainless steel appliances, pantry, and a spacious breakfast area that opens to a massive maintenance-free composite deck-the perfect spot to enjoy serene water views and breathtaking sunsets. The inviting family room offers warmth and elegance with its cozy gas-log fireplace, while the formal living and dining rooms provide the ideal setting for entertaining. A rare main-level office or fifth bedroom, paired with a full bathroom, offers the perfect setup for related living or a private guest retreat. The upper level showcases an oversized loft space, ideal for a second family room, home office, or study area. The luxurious primary suite features double-door entry, a custom walk-in closet, and a spa-like bath with soaker tub, separate shower, dual vanities, and private water closet. Bedrooms two and three share a Jack-and-Jill bath, and the spacious fourth bedroom includes a walk-in closet. The walk-out basement is a true showstopper-fully finished with a recreation room, custom bar with beverage fridge, dedicated workout area, playroom (or potential additional bedrooms), and a full bathroom. Step outside to your resort-style outdoor living space oasis, complete with a covered brick paver patio, outdoor island with built-in grills, ceiling fans, TV mount, gas fire pit, and exquisite landscaping that makes every day feel like a getaway. Additional highlights include six-panel doors throughout, a main-level laundry room with utility sink, 3-car attached garage with extra storage, and an unbeatable location near scenic park and popular downtown Lockport. An extraordinary home with unmatched living and entertaining spaces both inside and out-this is the one you've been waiting for!
Property Specifics
| Single Family | |
| — | |
| — | |
| 2005 | |
| — | |
| LINCOLN II | |
| Yes | |
| 0.25 |
| Will | |
| — | |
| 500 / Annual | |
| — | |
| — | |
| — | |
| 12397738 | |
| 1104264290510000 |
Nearby Schools
| NAME: | DISTRICT: | DISTANCE: | |
|---|---|---|---|
|
High School
Lockport Township High School |
205 | Not in DB | |
Property History
| DATE: | EVENT: | PRICE: | SOURCE: |
|---|---|---|---|
| 12 Mar, 2018 | Sold | $355,000 | MRED MLS |
| 2 Feb, 2018 | Under contract | $367,500 | MRED MLS |
| 14 Dec, 2017 | Listed for sale | $367,500 | MRED MLS |
| 29 Aug, 2025 | Sold | $571,300 | MRED MLS |
| 5 Jul, 2025 | Under contract | $568,000 | MRED MLS |
| 28 Jun, 2025 | Listed for sale | $568,000 | MRED MLS |
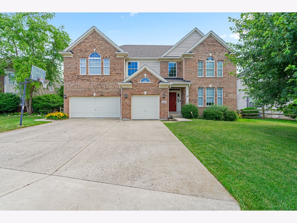
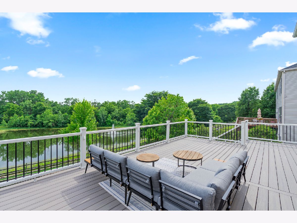
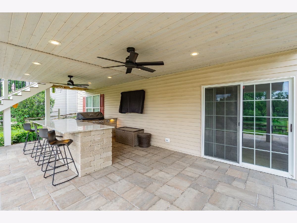
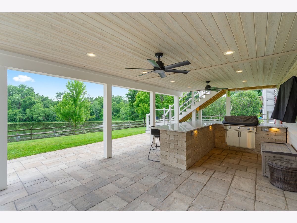
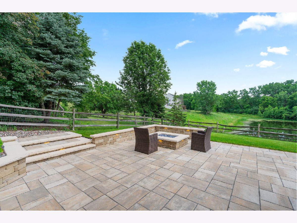
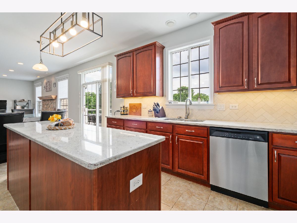
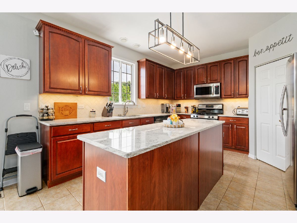
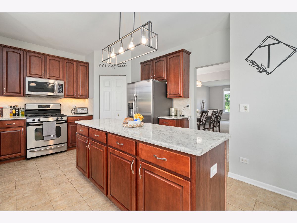
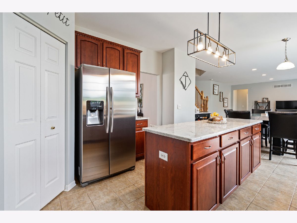
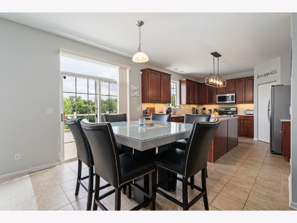
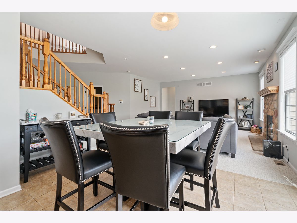
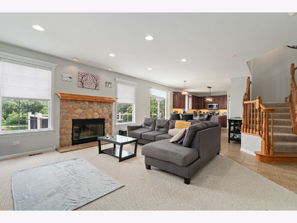
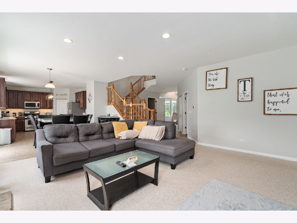
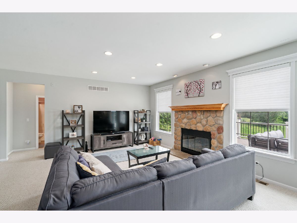
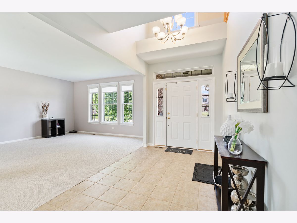
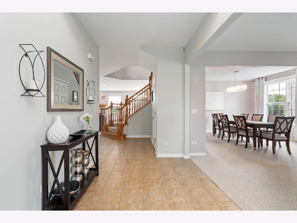
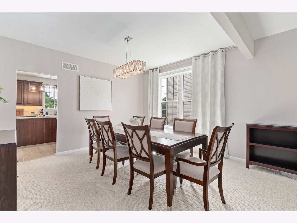
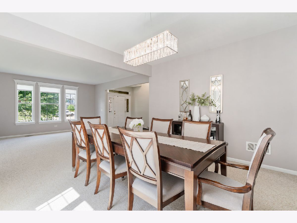
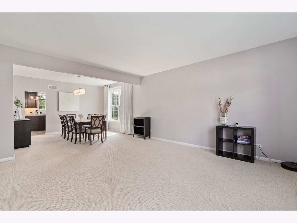
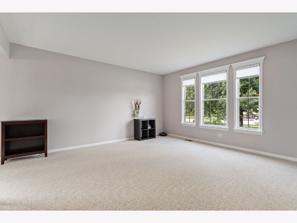
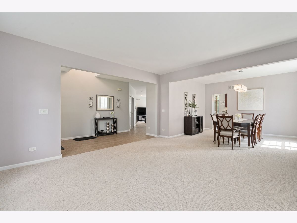
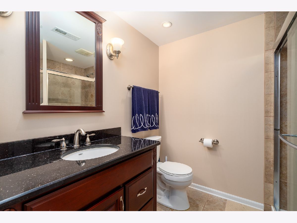
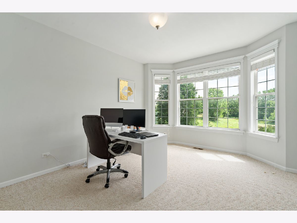
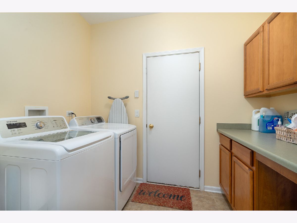
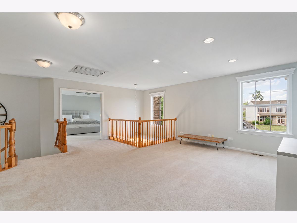
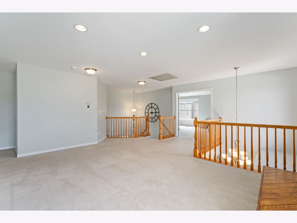
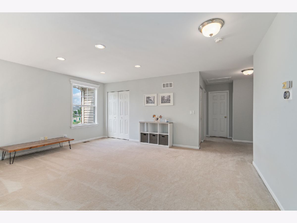
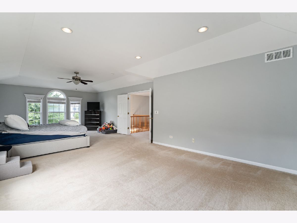
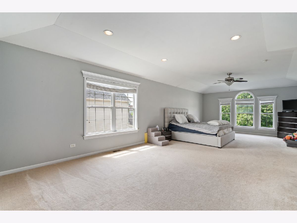
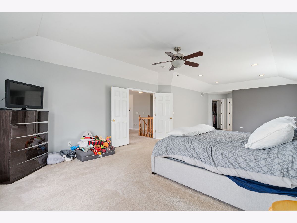
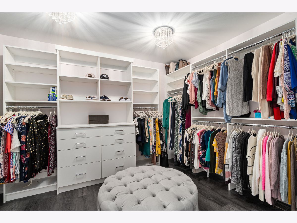
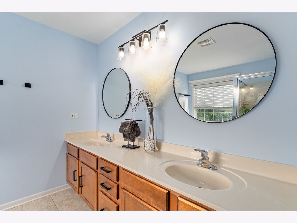
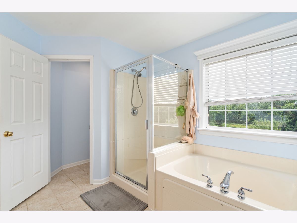
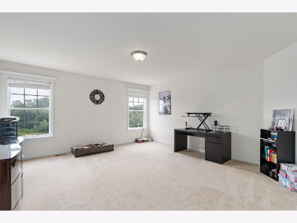
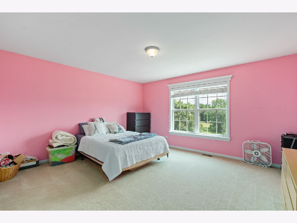
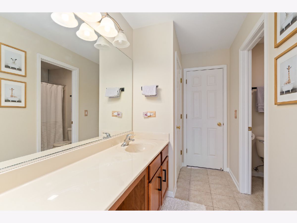
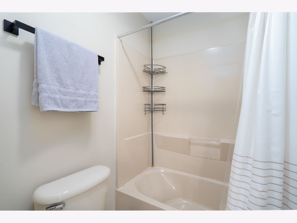
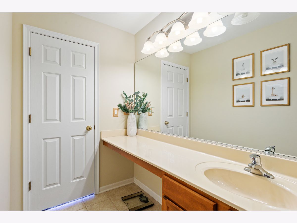
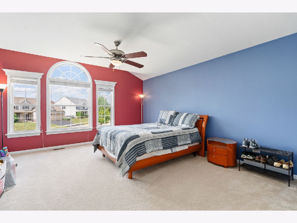
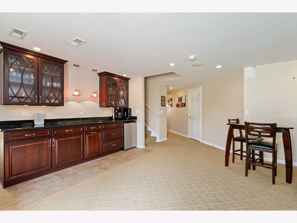
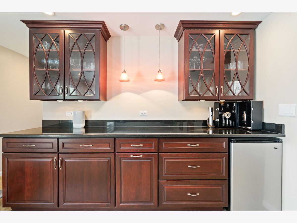
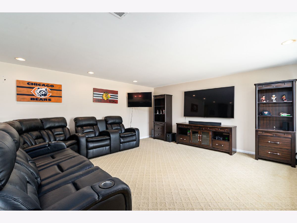
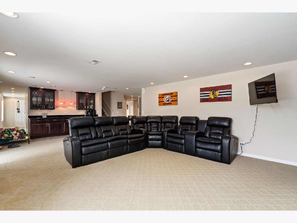
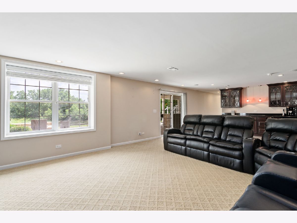
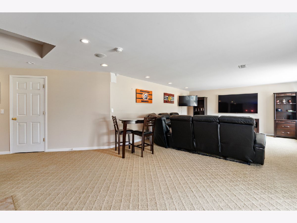
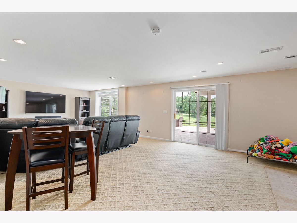
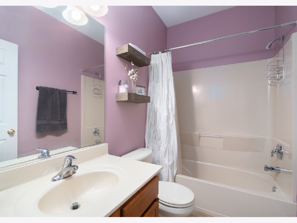
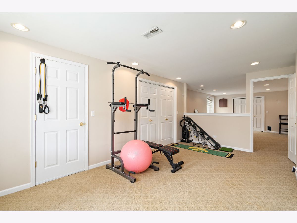
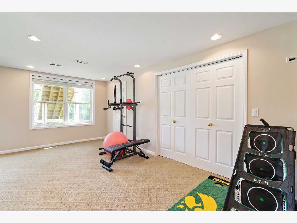
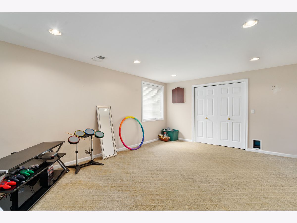
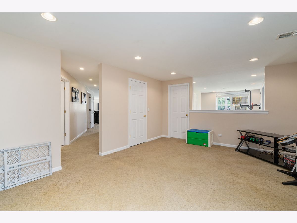
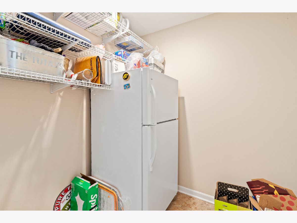
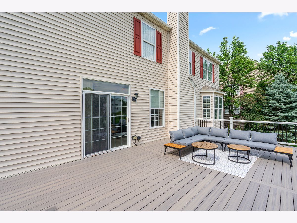
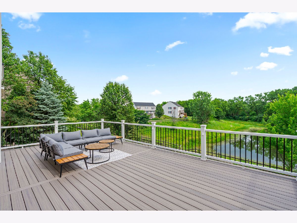
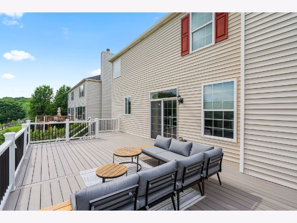
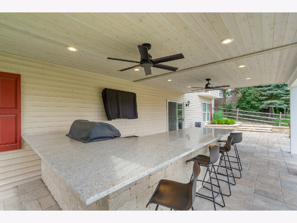
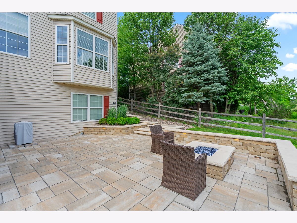
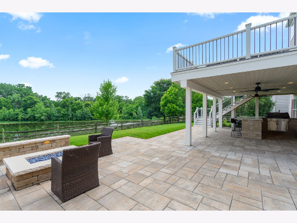
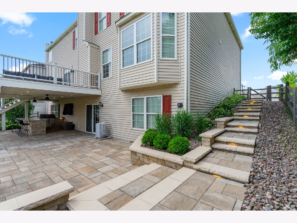
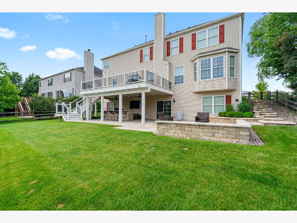
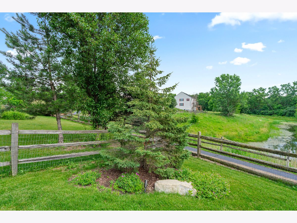
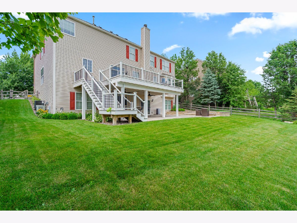
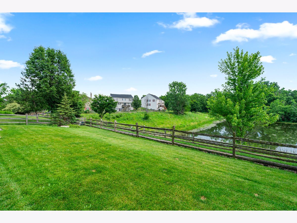
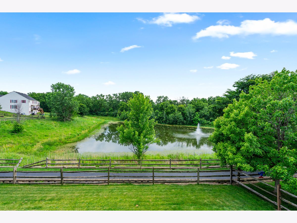
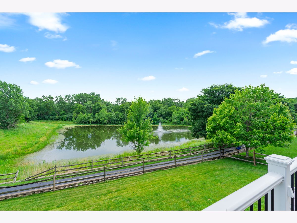
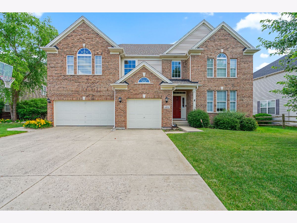
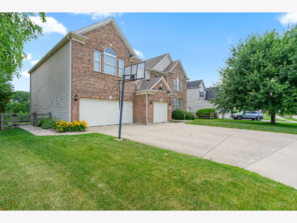
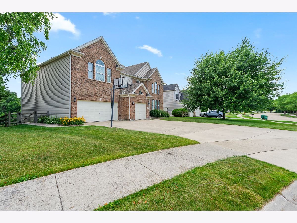
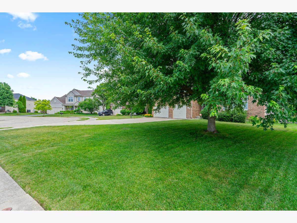
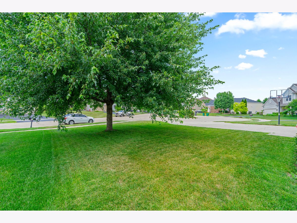
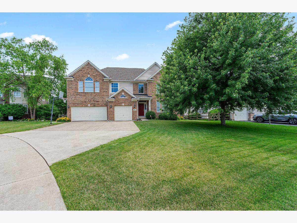
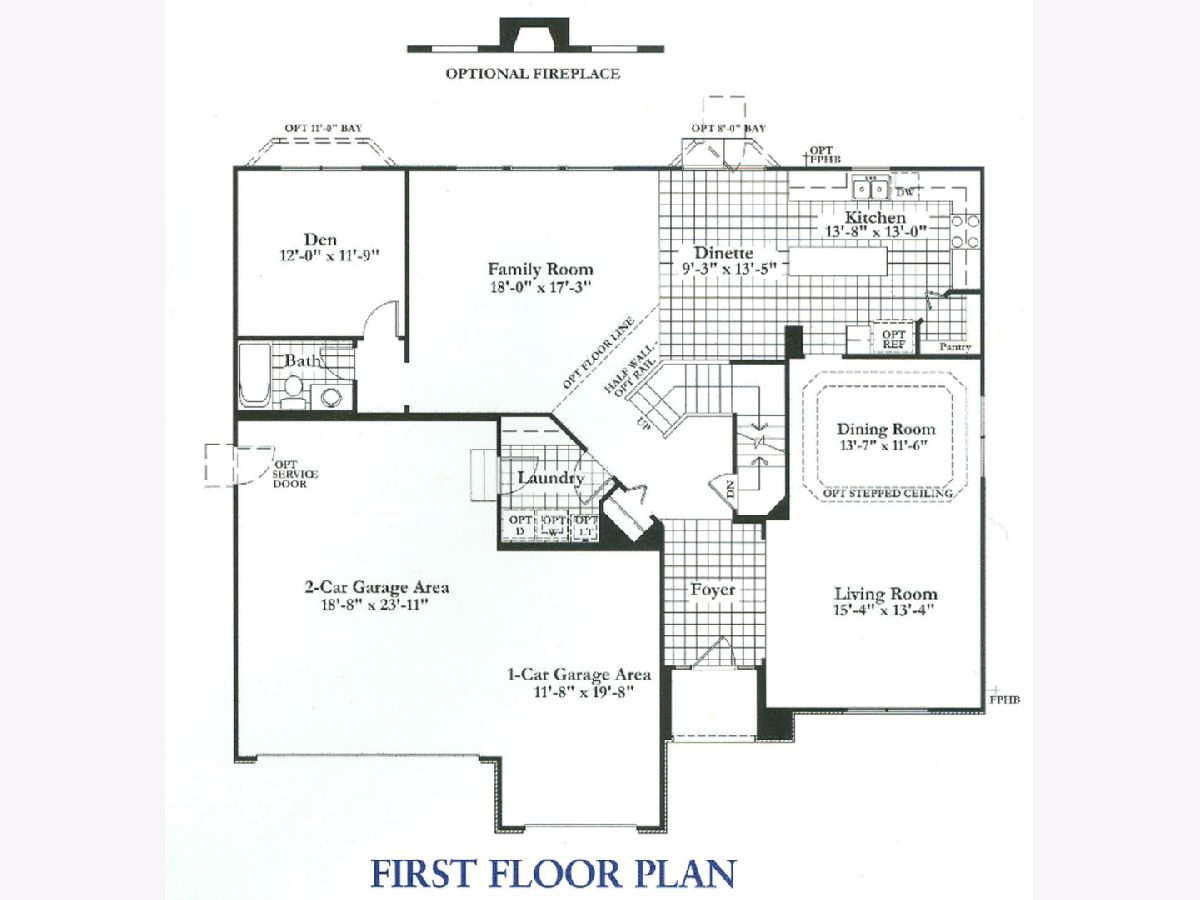
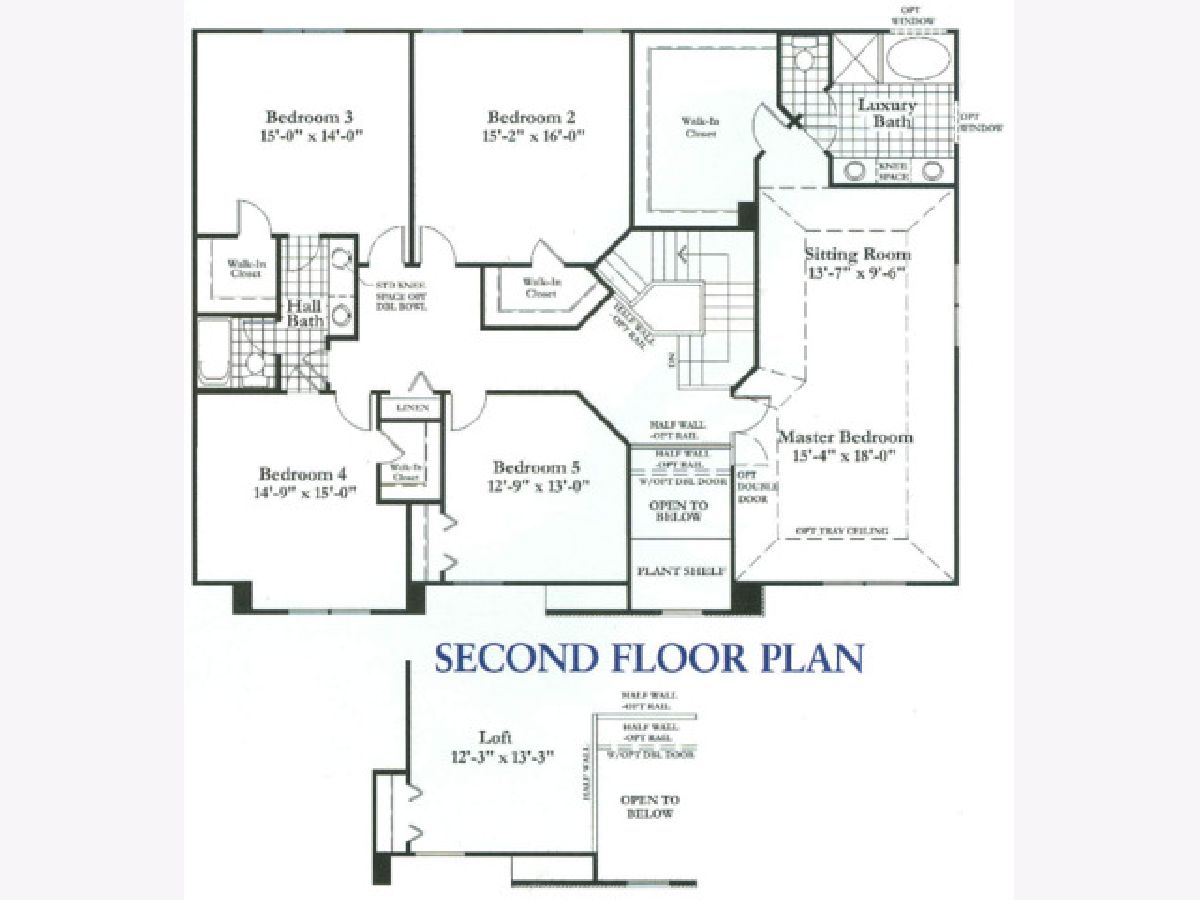
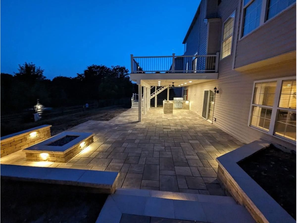
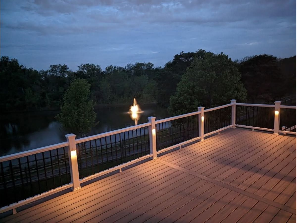
Room Specifics
Total Bedrooms: 4
Bedrooms Above Ground: 4
Bedrooms Below Ground: 0
Dimensions: —
Floor Type: —
Dimensions: —
Floor Type: —
Dimensions: —
Floor Type: —
Full Bathrooms: 4
Bathroom Amenities: Separate Shower,Double Sink,Soaking Tub
Bathroom in Basement: 1
Rooms: —
Basement Description: —
Other Specifics
| 3 | |
| — | |
| — | |
| — | |
| — | |
| 135X96X125X77 | |
| — | |
| — | |
| — | |
| — | |
| Not in DB | |
| — | |
| — | |
| — | |
| — |
Tax History
| Year | Property Taxes |
|---|---|
| 2018 | $10,753 |
| 2025 | $13,035 |
Contact Agent
Nearby Similar Homes
Nearby Sold Comparables
Contact Agent
Listing Provided By
Wirtz Real Estate Group Inc.


