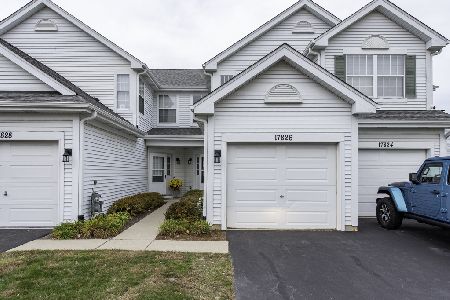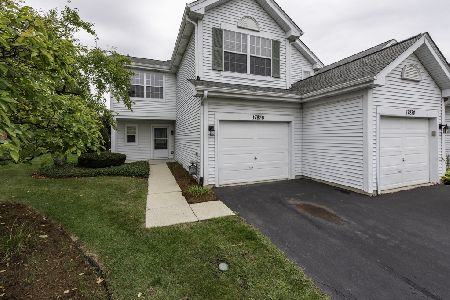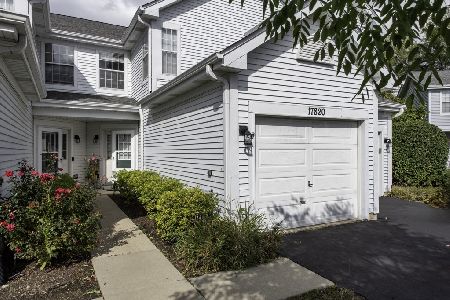17858 Salisbury Drive, Gurnee, Illinois 60031
$155,000
|
Sold
|
|
| Status: | Closed |
| Sqft: | 1,268 |
| Cost/Sqft: | $126 |
| Beds: | 2 |
| Baths: | 3 |
| Year Built: | 1993 |
| Property Taxes: | $4,199 |
| Days On Market: | 2170 |
| Lot Size: | 0,00 |
Description
Bridlewood presents this stunning 2 bed 2.1 bath townhome with many upgrades throughout! Brand new wood laminate flooring! Brand new carpet on stairs! Freshly painted! New light fixtures throughout! Foyer entrance with deep coat closet. Inviting living room/dining room combo enjoys lovely gas fireplace, built-ins, brand new ceiling fan, and slider access. Gorgeously updated kitchen boasts brand new granite counters, brand new deep one bowl sink with new faucet, brand new custom backsplash, brand new stove, and brand new dishwasher. Master suite enjoys vaulted ceiling with dual skylights, double closets, and private bath. Spacious 2nd bedroom. Super convenient 2nd floor laundry with brand new flooring, washer, dryer, and extra shelving. Private and cozy patio area overlooking green space offers the perfect space for all types of activities. 2016 furnace. All ready for you, come and enjoy!
Property Specifics
| Condos/Townhomes | |
| 2 | |
| — | |
| 1993 | |
| None | |
| MORGAN | |
| No | |
| — |
| Lake | |
| Bridlewood | |
| 191 / Monthly | |
| Parking,Insurance,Exterior Maintenance,Lawn Care,Snow Removal | |
| Public | |
| Public Sewer | |
| 10586595 | |
| 07083150230000 |
Nearby Schools
| NAME: | DISTRICT: | DISTANCE: | |
|---|---|---|---|
|
High School
Warren Township High School |
121 | Not in DB | |
Property History
| DATE: | EVENT: | PRICE: | SOURCE: |
|---|---|---|---|
| 28 Sep, 2012 | Sold | $80,000 | MRED MLS |
| 26 Sep, 2012 | Under contract | $88,500 | MRED MLS |
| 26 Sep, 2012 | Listed for sale | $88,500 | MRED MLS |
| 8 Sep, 2015 | Listed for sale | $0 | MRED MLS |
| 30 Jan, 2020 | Sold | $155,000 | MRED MLS |
| 23 Dec, 2019 | Under contract | $159,900 | MRED MLS |
| 4 Dec, 2019 | Listed for sale | $159,900 | MRED MLS |
Room Specifics
Total Bedrooms: 2
Bedrooms Above Ground: 2
Bedrooms Below Ground: 0
Dimensions: —
Floor Type: Wood Laminate
Full Bathrooms: 3
Bathroom Amenities: Soaking Tub
Bathroom in Basement: 0
Rooms: Foyer
Basement Description: None
Other Specifics
| 1 | |
| Concrete Perimeter | |
| Asphalt | |
| Patio, Storms/Screens | |
| Common Grounds | |
| COMMON | |
| — | |
| Full | |
| Vaulted/Cathedral Ceilings, Skylight(s), Wood Laminate Floors, Second Floor Laundry, Laundry Hook-Up in Unit, Storage, Built-in Features | |
| Range, Microwave, Dishwasher, Refrigerator, Washer, Dryer, Disposal | |
| Not in DB | |
| — | |
| — | |
| Storage, Park | |
| Attached Fireplace Doors/Screen, Gas Starter |
Tax History
| Year | Property Taxes |
|---|---|
| 2012 | $3,259 |
| 2020 | $4,199 |
Contact Agent
Nearby Similar Homes
Nearby Sold Comparables
Contact Agent
Listing Provided By
AK Homes






