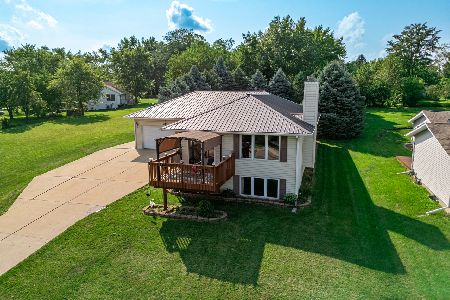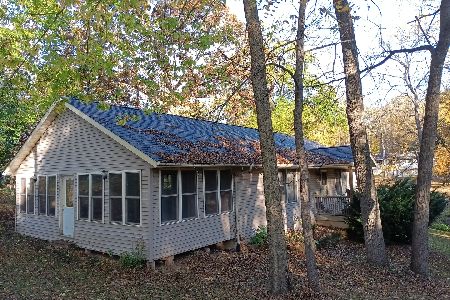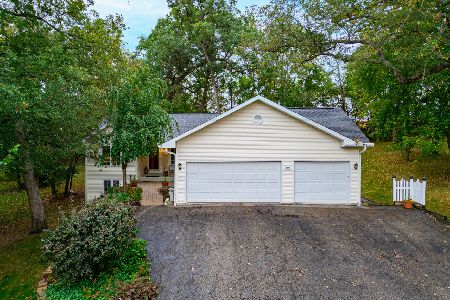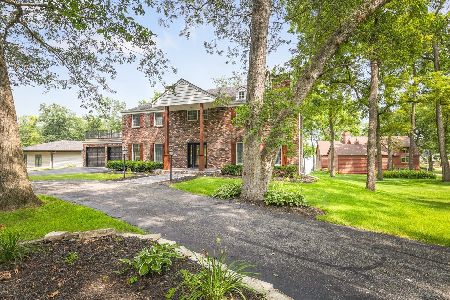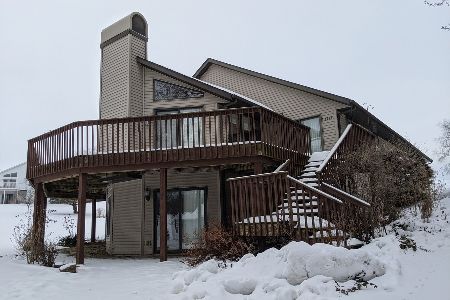1786 Gainsboro Avenue, Davis, Illinois 61019
$295,000
|
Sold
|
|
| Status: | Closed |
| Sqft: | 2,642 |
| Cost/Sqft: | $112 |
| Beds: | 4 |
| Baths: | 3 |
| Year Built: | 2004 |
| Property Taxes: | $4,622 |
| Days On Market: | 707 |
| Lot Size: | 0,00 |
Description
Welcome to your spacious sanctuary nestled within a serene gated community boasting a picturesque lake! This impressive 4-bedroom, 3-bathroom home offers ample room for comfortable living and entertaining. Step outside to your private oasis where you'll find a luxurious hot tub with enclosure, perfect for relaxing under the stars. The expansive layout features multiple living areas, ideal for hosting gatherings or simply relaxing with loved ones. The well-appointed kitchen boasts modern appliances and plenty of storage space, perfect for culinary enthusiasts. Retreat to the primary suite, complete with a luxurious ensuite bathroom for ultimate relaxation and access to a balcony, where you can enjoy your morning coffee or unwind in the evening breeze. Three additional bedrooms provide versatility for guests, a home office, or hobbies. Located in a desirable gated lake community and offering both space and functionality, this home is ready to fulfill your every need and desire. Don't miss out on the opportunity to make it your own!
Property Specifics
| Single Family | |
| — | |
| — | |
| 2004 | |
| — | |
| — | |
| No | |
| — |
| Winnebago | |
| — | |
| 1015 / Annual | |
| — | |
| — | |
| — | |
| 11982472 | |
| 0507253005 |
Nearby Schools
| NAME: | DISTRICT: | DISTANCE: | |
|---|---|---|---|
|
Grade School
Durand Elementary School |
322 | — | |
|
Middle School
Durand Junior High School |
322 | Not in DB | |
|
High School
Durand High School |
322 | Not in DB | |
Property History
| DATE: | EVENT: | PRICE: | SOURCE: |
|---|---|---|---|
| 12 Apr, 2024 | Sold | $295,000 | MRED MLS |
| 29 Feb, 2024 | Under contract | $295,000 | MRED MLS |
| 14 Feb, 2024 | Listed for sale | $295,000 | MRED MLS |

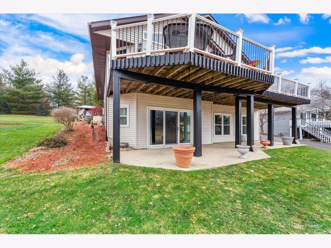
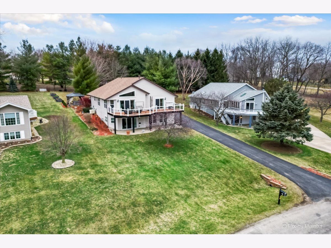
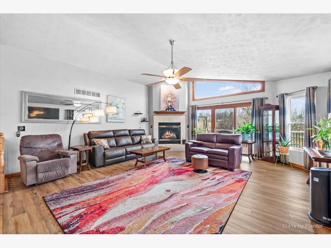

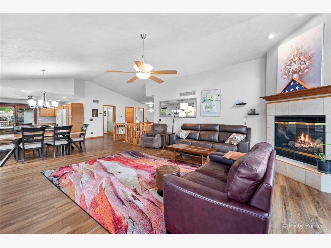
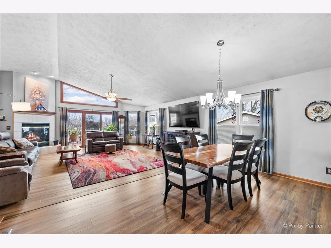
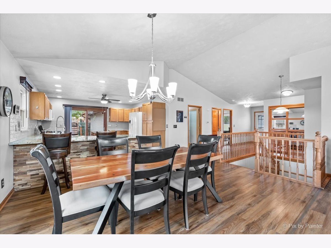
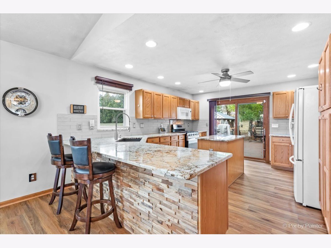
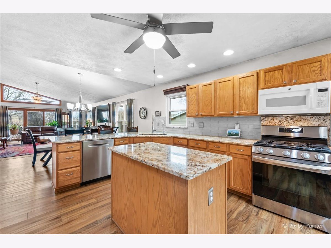
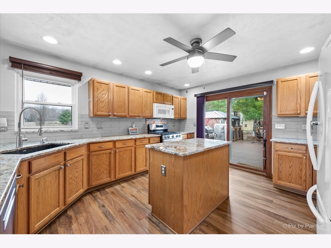
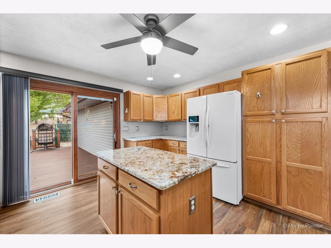
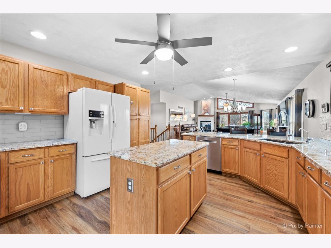
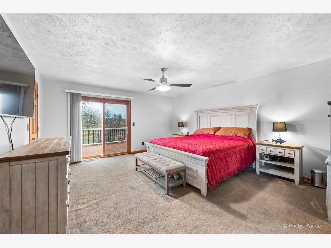
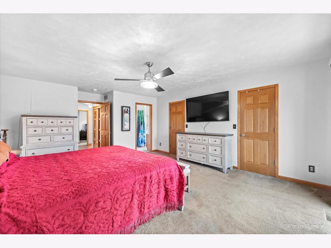
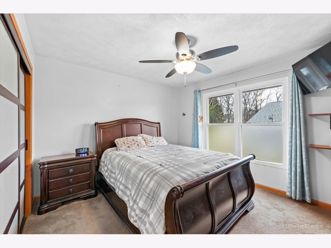
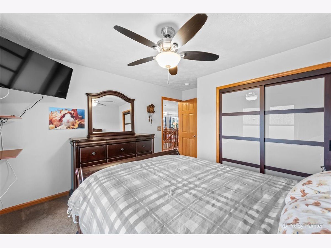
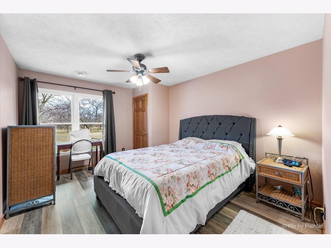
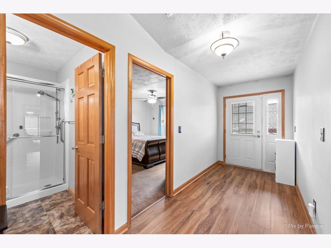
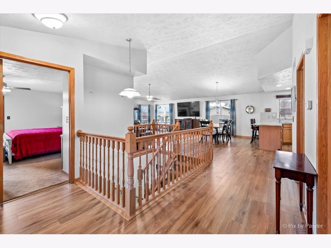
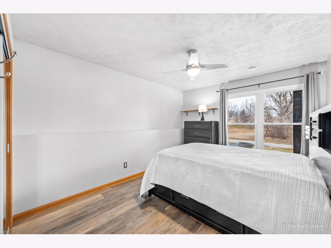
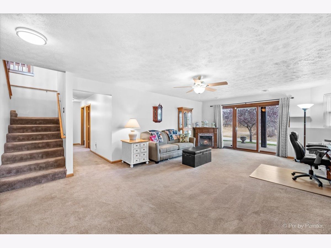
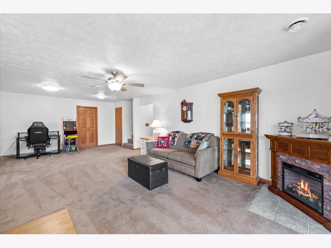
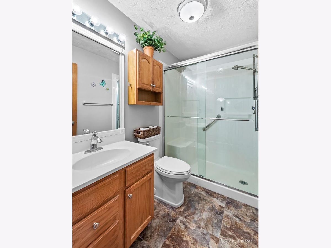
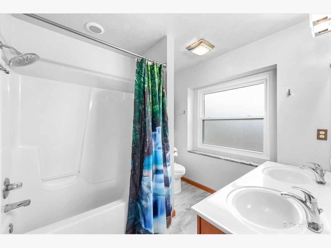
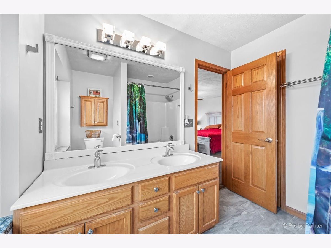
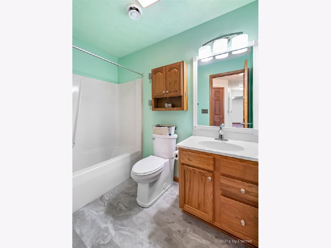
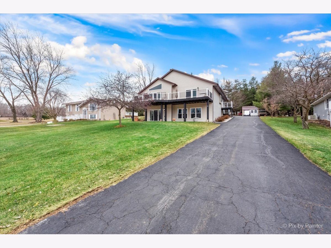
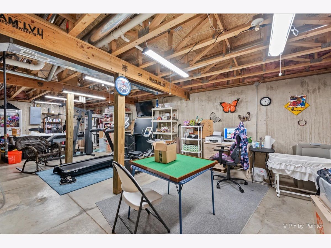
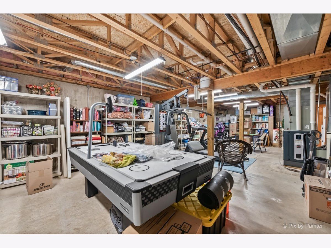
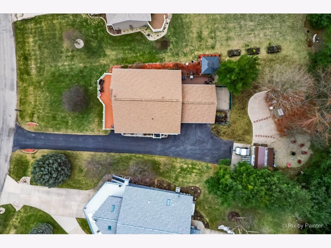
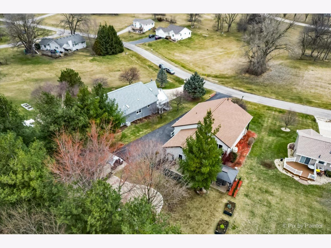
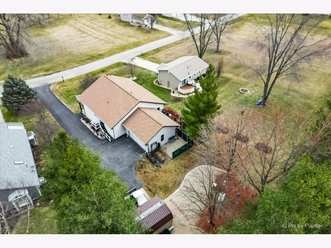
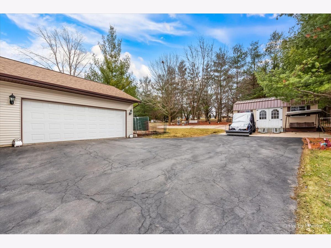
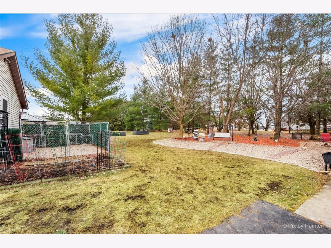
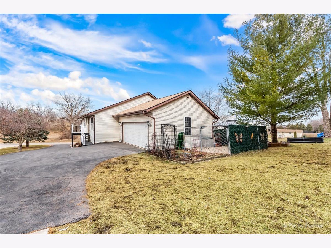
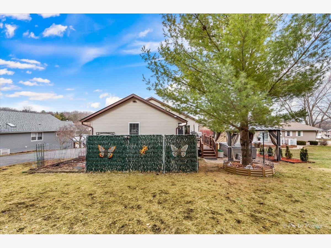
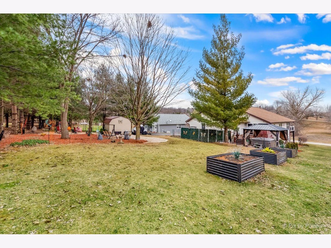
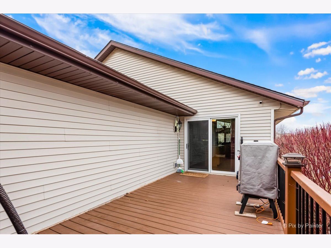
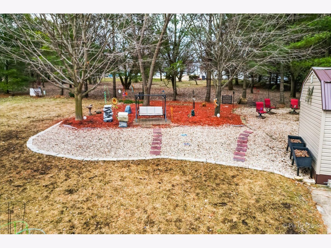
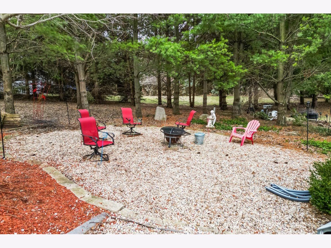
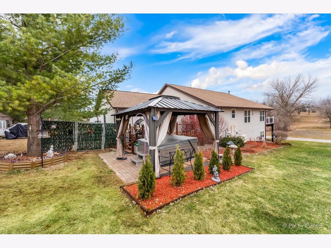
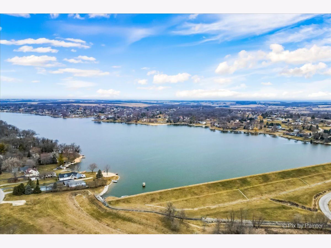
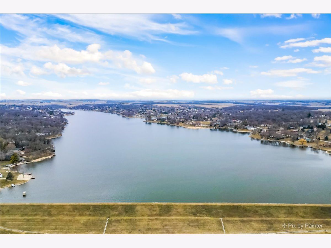
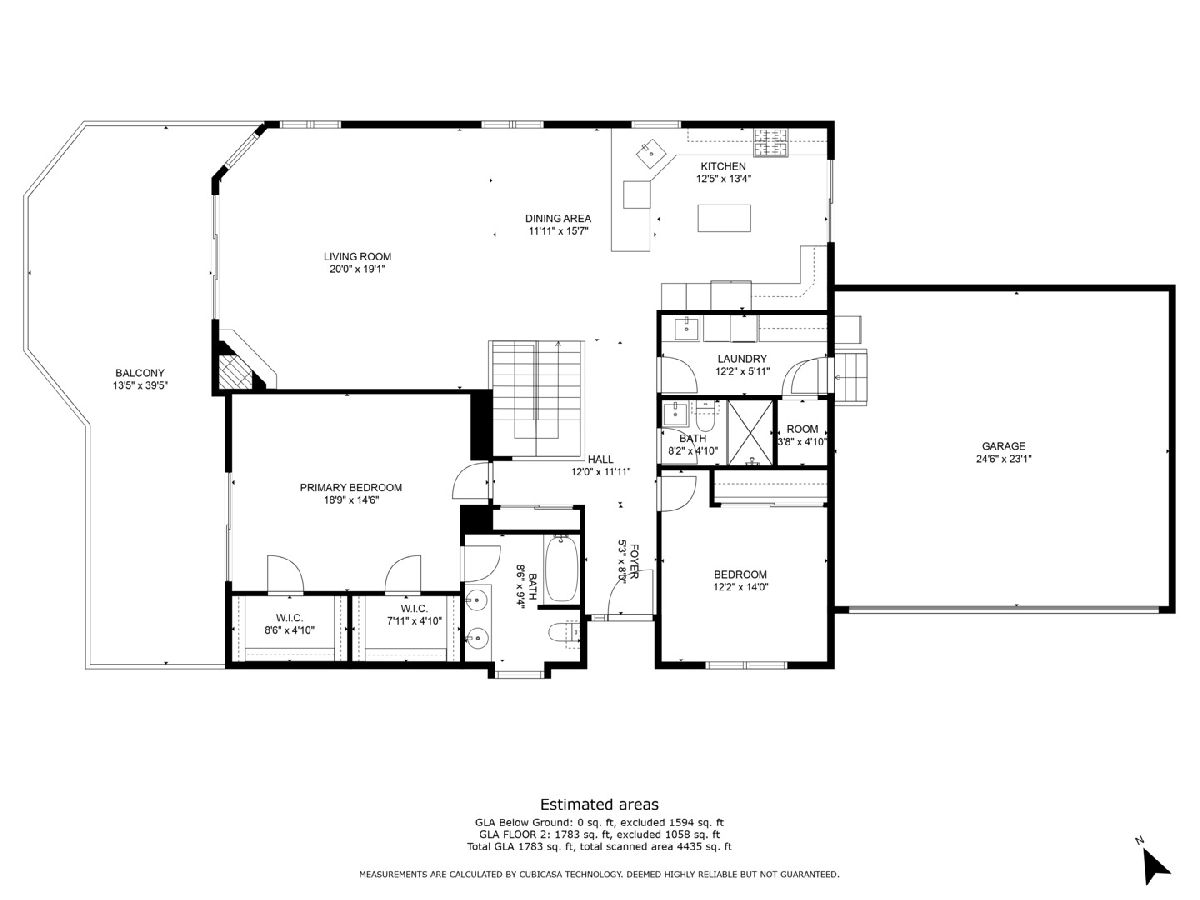
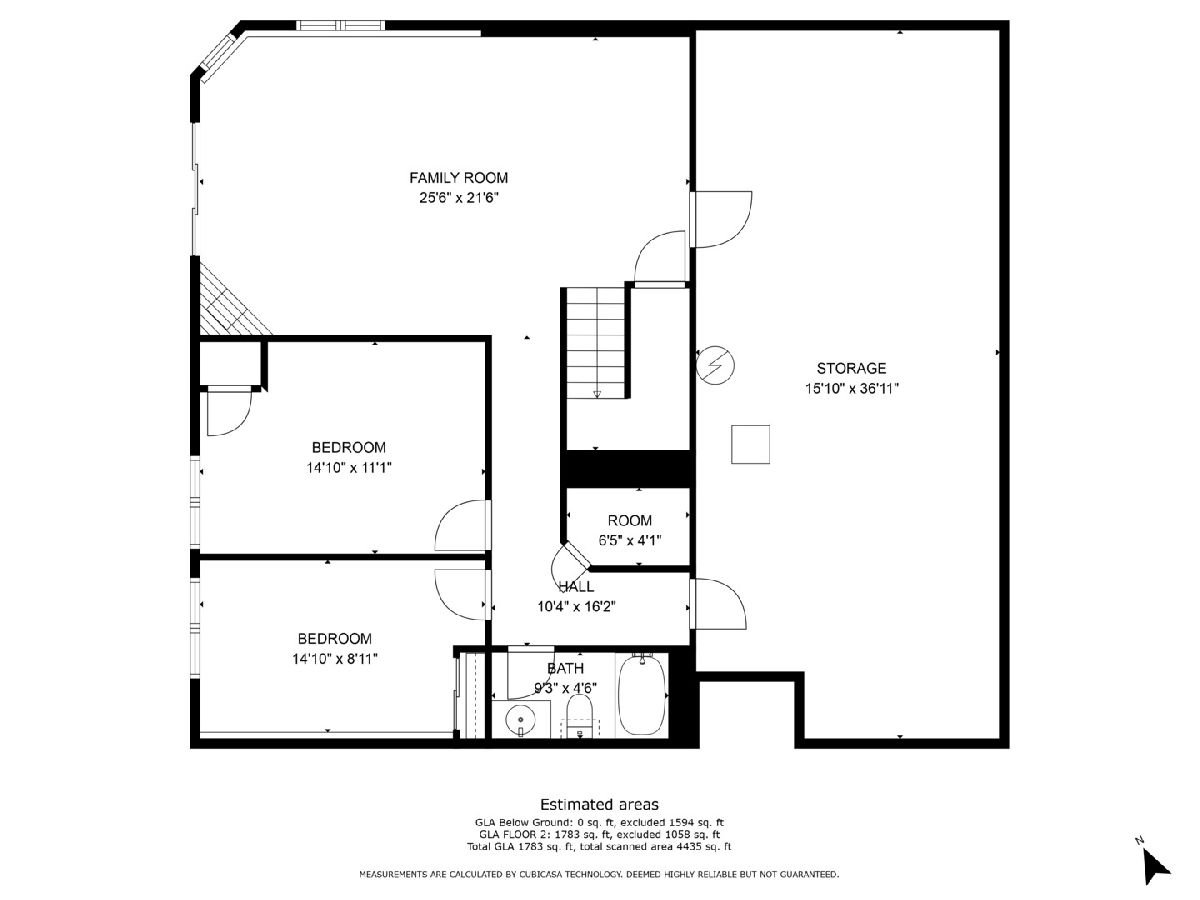
Room Specifics
Total Bedrooms: 4
Bedrooms Above Ground: 4
Bedrooms Below Ground: 0
Dimensions: —
Floor Type: —
Dimensions: —
Floor Type: —
Dimensions: —
Floor Type: —
Full Bathrooms: 3
Bathroom Amenities: —
Bathroom in Basement: 1
Rooms: —
Basement Description: Partially Finished,Concrete (Basement),Walk-Up Access
Other Specifics
| 2 | |
| — | |
| Asphalt | |
| — | |
| — | |
| 70X200X117X216 | |
| — | |
| — | |
| — | |
| — | |
| Not in DB | |
| — | |
| — | |
| — | |
| — |
Tax History
| Year | Property Taxes |
|---|---|
| 2024 | $4,622 |
Contact Agent
Nearby Similar Homes
Nearby Sold Comparables
Contact Agent
Listing Provided By
CENTURY 21 New Heritage

