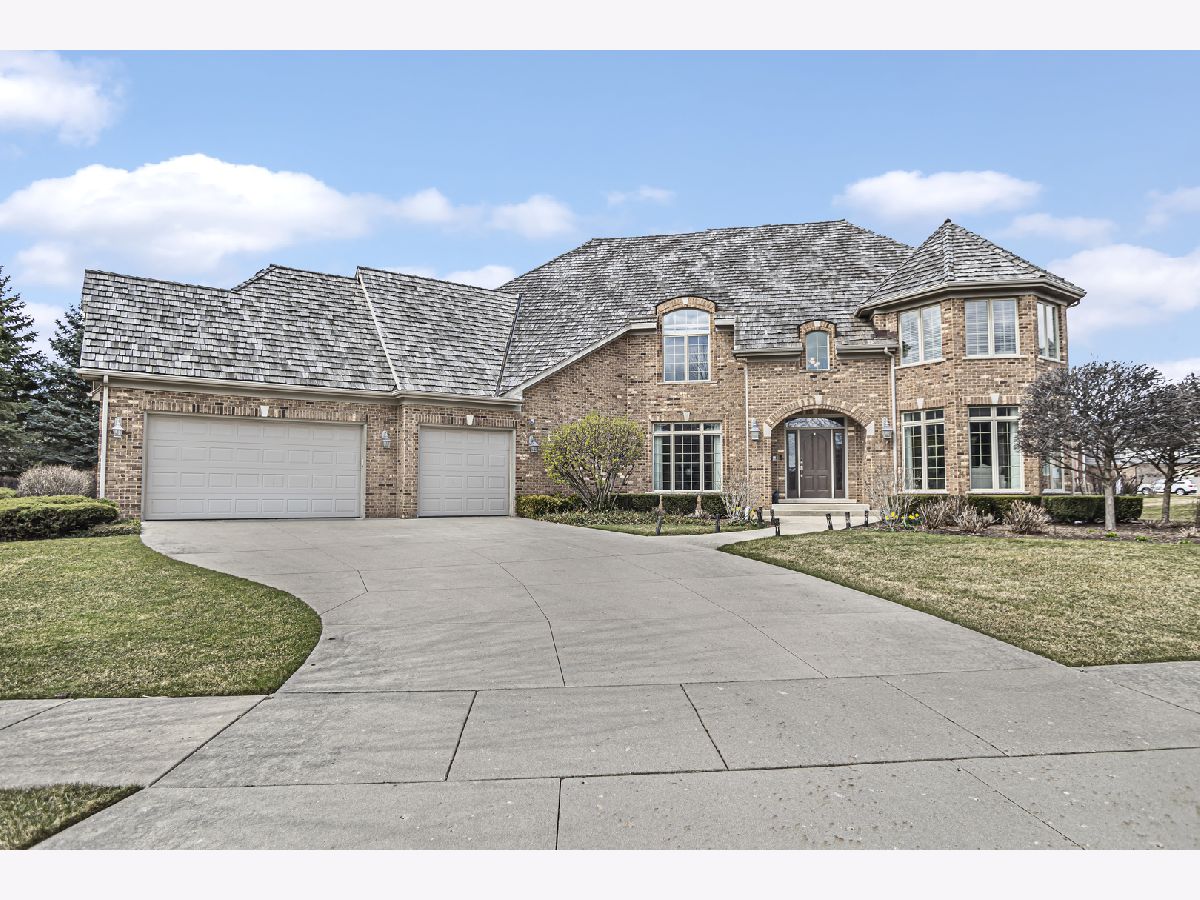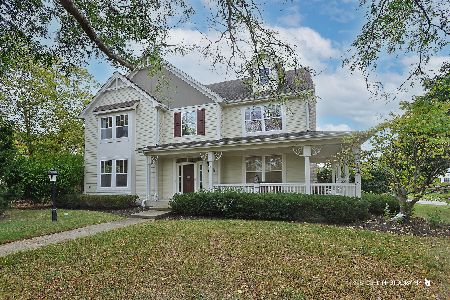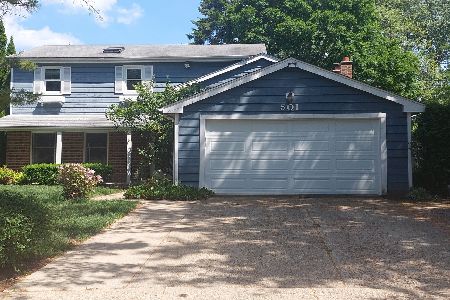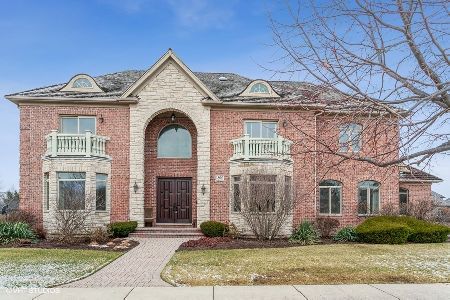1786 Sawgrass Street, Vernon Hills, Illinois 60061
$1,070,000
|
Sold
|
|
| Status: | Closed |
| Sqft: | 4,357 |
| Cost/Sqft: | $252 |
| Beds: | 5 |
| Baths: | 5 |
| Year Built: | 2005 |
| Property Taxes: | $22,459 |
| Days On Market: | 631 |
| Lot Size: | 0,46 |
Description
Welcome to your dream home nestled in the prestigious Gregg's Landing subdivision of Vernon Hills! This remarkable residence offers an abundance of space, luxurious amenities, and unparalleled comfort. Upon entering, you are greeted by an inviting foyer that leads into the heart of the home. The expansive 2-story great room immediately captures your attention with its soaring ceilings and vast windows, flooding the space with natural sunlight and creating an atmosphere of warmth and openness. The great room serves as the perfect gathering spot for family and friends, whether it's cozying up by the fireplace on chilly evenings or hosting lively gatherings. The gourmet eat-in kitchen is a chef's delight, featuring stainless steel appliances, granite countertops, a spacious island, and a sunlit breakfast area overlooking the lush backyard. With ample storage and counter space, meal prep and entertaining are a breeze. Adjacent to the kitchen is a formal dining room, ideal for hosting elegant dinner parties or intimate gatherings. The main level also boasts a versatile office space, perfect for those who work from home or desire a quiet retreat for reading or studying. Upstairs, you'll find 4 spacious bedrooms, each offering comfort and privacy for family members or guests. The expansive primary bedroom suite is a true sanctuary, complete with a luxurious ensuite bathroom featuring dual vanities, a soaking tub, and a separate shower. A generously sized walk-in closet provides ample storage space for your wardrobe essentials. For added convenience, this home features a fully finished basement, offering additional living and entertaining space. The basement is equipped with a home theater, providing the perfect setting for movie nights or watching the big game. A custom-built bar area invites guests to gather and unwind, while a separate office space provides the flexibility to work from home in comfort and style. Step outside to discover your own private oasis, featuring a spacious deck with a charming pergola, perfect for al fresco dining or relaxing with a good book. A brick paver patio extends the outdoor living space, providing the ideal spot for summer barbecues or evening stargazing. Located in the highly sought-after Gregg's Landing community, this home offers the perfect blend of tranquility and convenience. Enjoy access to top-rated schools, shopping, dining, and recreational amenities, including golf courses, parks, and walking trails. Don't miss your chance to experience luxury living at its finest in this exceptional Gregg's Landing home. Schedule your private tour today and prepare to fall in love!
Property Specifics
| Single Family | |
| — | |
| — | |
| 2005 | |
| — | |
| — | |
| No | |
| 0.46 |
| Lake | |
| Greggs Landing | |
| 390 / Annual | |
| — | |
| — | |
| — | |
| 12011669 | |
| 11283080130000 |
Nearby Schools
| NAME: | DISTRICT: | DISTANCE: | |
|---|---|---|---|
|
Grade School
Hawthorn Elementary School (sout |
73 | — | |
|
Middle School
Hawthorn Middle School North |
73 | Not in DB | |
|
High School
Vernon Hills High School |
128 | Not in DB | |
Property History
| DATE: | EVENT: | PRICE: | SOURCE: |
|---|---|---|---|
| 18 Dec, 2015 | Sold | $775,000 | MRED MLS |
| 26 Oct, 2015 | Under contract | $799,900 | MRED MLS |
| 16 Oct, 2015 | Listed for sale | $799,900 | MRED MLS |
| 24 Jan, 2019 | Sold | $705,000 | MRED MLS |
| 5 Dec, 2018 | Under contract | $752,500 | MRED MLS |
| 5 Dec, 2018 | Listed for sale | $752,500 | MRED MLS |
| 14 May, 2024 | Sold | $1,070,000 | MRED MLS |
| 14 Apr, 2024 | Under contract | $1,099,900 | MRED MLS |
| 22 Mar, 2024 | Listed for sale | $1,099,900 | MRED MLS |
































Room Specifics
Total Bedrooms: 5
Bedrooms Above Ground: 5
Bedrooms Below Ground: 0
Dimensions: —
Floor Type: —
Dimensions: —
Floor Type: —
Dimensions: —
Floor Type: —
Dimensions: —
Floor Type: —
Full Bathrooms: 5
Bathroom Amenities: Whirlpool,Separate Shower,Accessible Shower,Double Sink
Bathroom in Basement: 1
Rooms: —
Basement Description: Finished
Other Specifics
| 3.5 | |
| — | |
| Concrete | |
| — | |
| — | |
| 62 X 35 X 54 X 14 X 56 X 5 | |
| Unfinished | |
| — | |
| — | |
| — | |
| Not in DB | |
| — | |
| — | |
| — | |
| — |
Tax History
| Year | Property Taxes |
|---|---|
| 2015 | $24,757 |
| 2019 | $23,496 |
| 2024 | $22,459 |
Contact Agent
Nearby Similar Homes
Nearby Sold Comparables
Contact Agent
Listing Provided By
Berkshire Hathaway HomeServices Chicago










