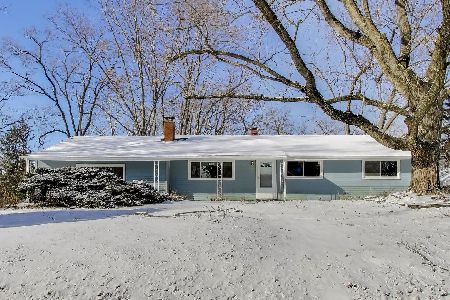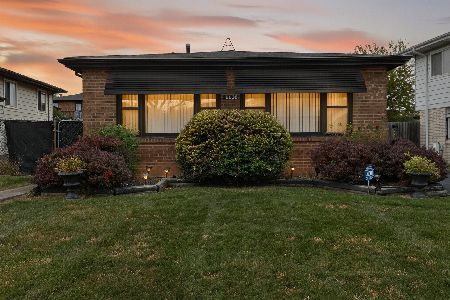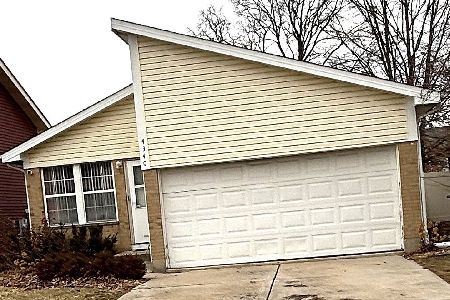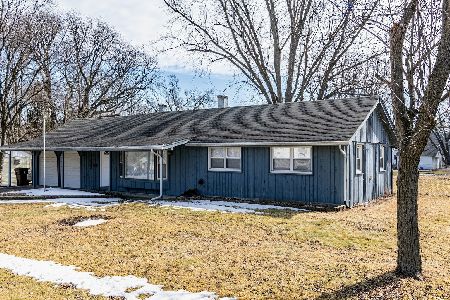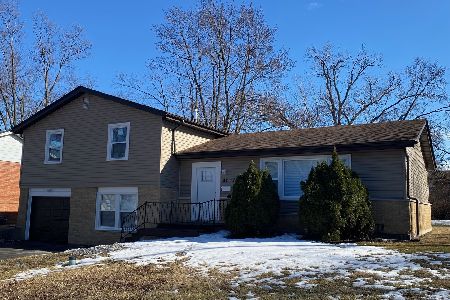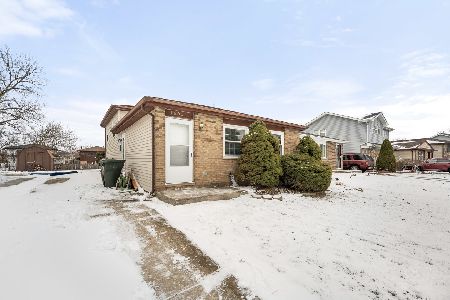17860 Baker Avenue, Country Club Hills, Illinois 60478
$180,000
|
Sold
|
|
| Status: | Closed |
| Sqft: | 2,100 |
| Cost/Sqft: | $86 |
| Beds: | 4 |
| Baths: | 3 |
| Year Built: | 1957 |
| Property Taxes: | $8,000 |
| Days On Market: | 2081 |
| Lot Size: | 0,46 |
Description
This might be the most unique home in Country Club Hills. After entering the foyer you'll be greeted by custom installed Brazilian Cherry hardwood floors in the living room, with plenty of windows to allow natural sunlight. The kitchen is complete with soft close cabinets and granite counter tops thru out. The Spiral stair case from the family room opens up to a spacious 20x18 loft, and a 4th master bedroom suite which is separate from the others. There is a backyard Deck to enjoy summer barbecues and a Half court paved basket ball court for summer fun. There is also a paved walking trail in the backyard for you to enjoy as well. The Attached garage has slots for 3 vehicles for the car collector or active family. If you need lots of space to distance yourself from life stresses, or you need bells, whistles, and wow factors for entertaining this home is for you. There is so much to Love and enjoy about this home, come experience it for yourself. Fha or VA welcome offers welcome as well. Make your offer today.
Property Specifics
| Single Family | |
| — | |
| — | |
| 1957 | |
| None | |
| — | |
| No | |
| 0.46 |
| Cook | |
| — | |
| — / Not Applicable | |
| None | |
| Public | |
| Public Sewer | |
| 10748574 | |
| 28341060230000 |
Property History
| DATE: | EVENT: | PRICE: | SOURCE: |
|---|---|---|---|
| 31 Aug, 2020 | Sold | $180,000 | MRED MLS |
| 18 Jun, 2020 | Under contract | $179,900 | MRED MLS |
| 16 Jun, 2020 | Listed for sale | $179,900 | MRED MLS |
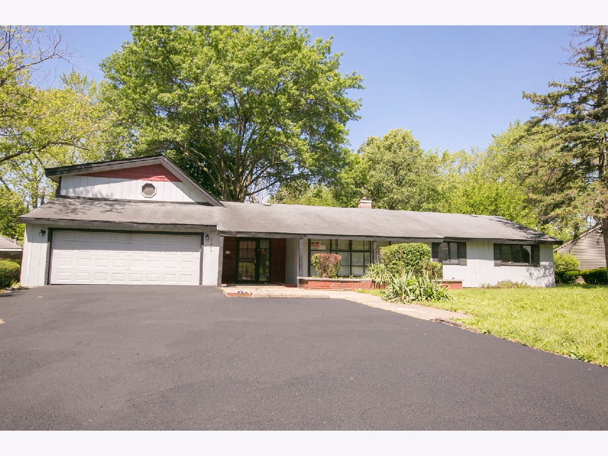


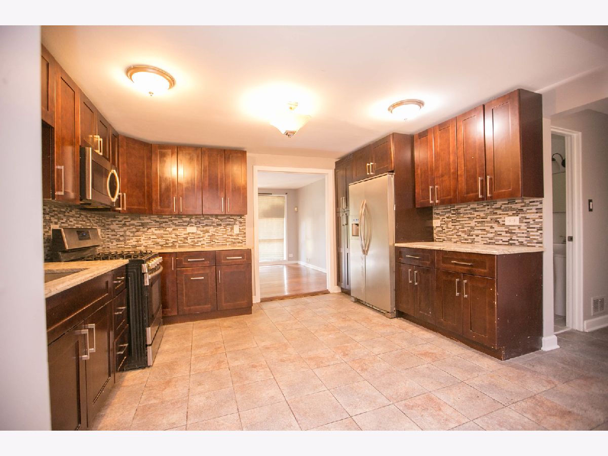
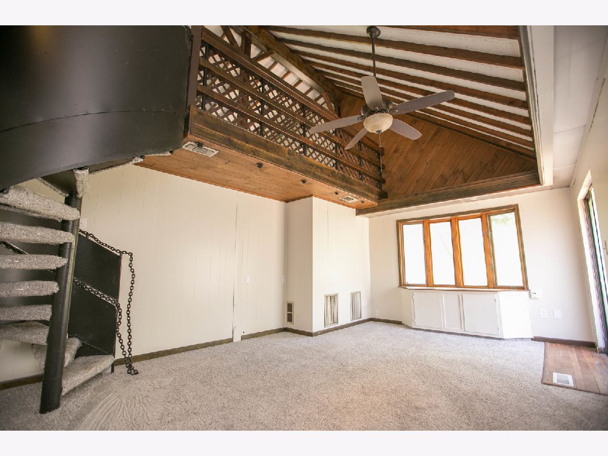
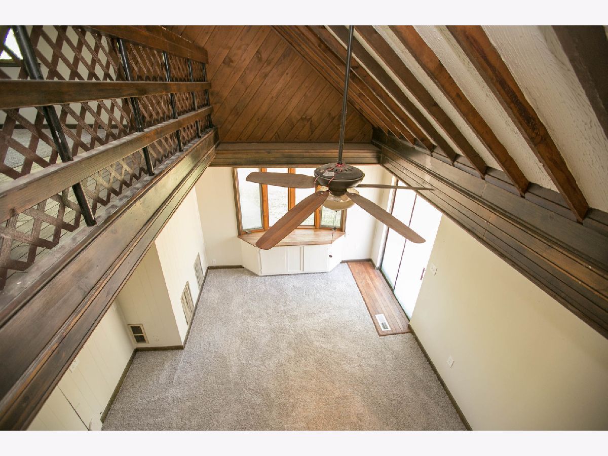
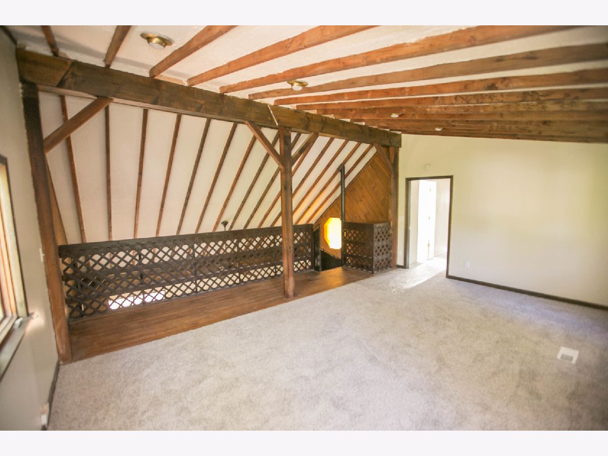
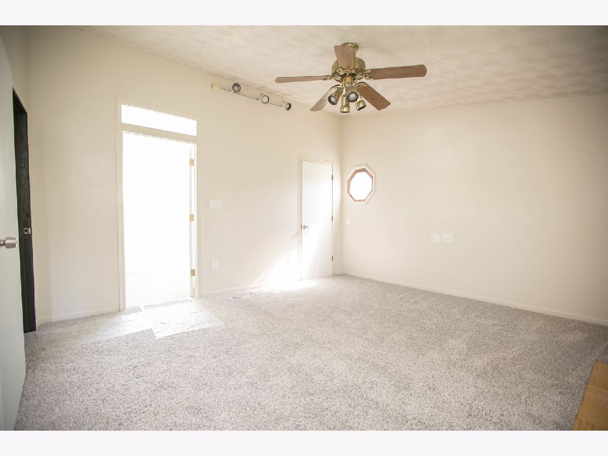

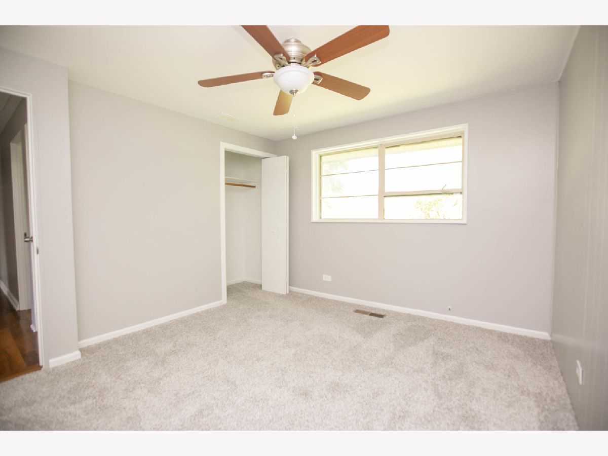
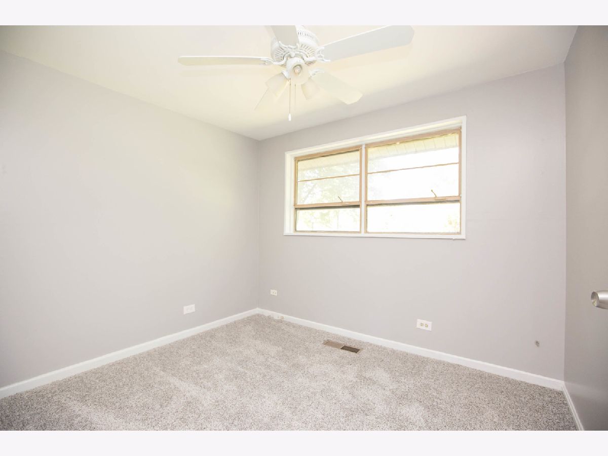
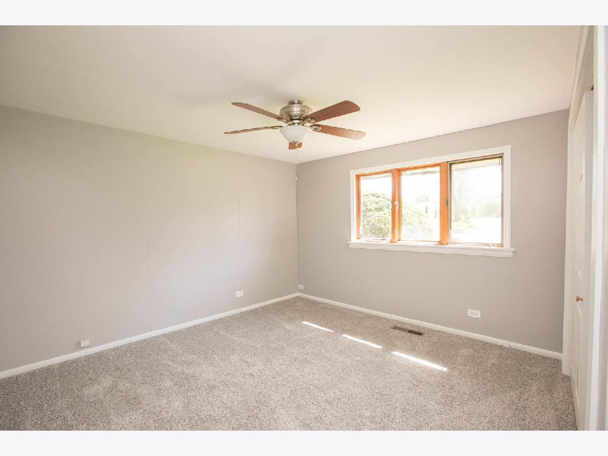
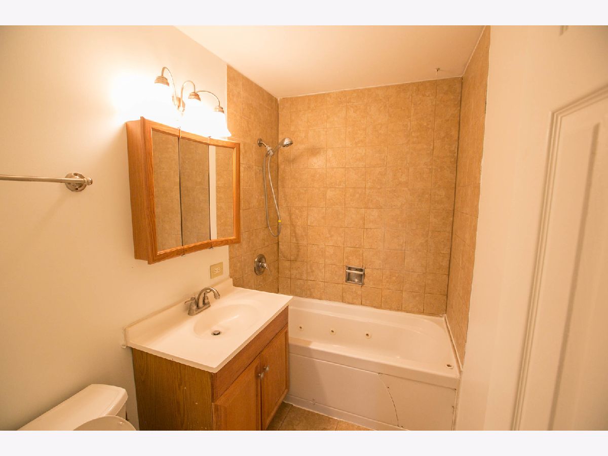
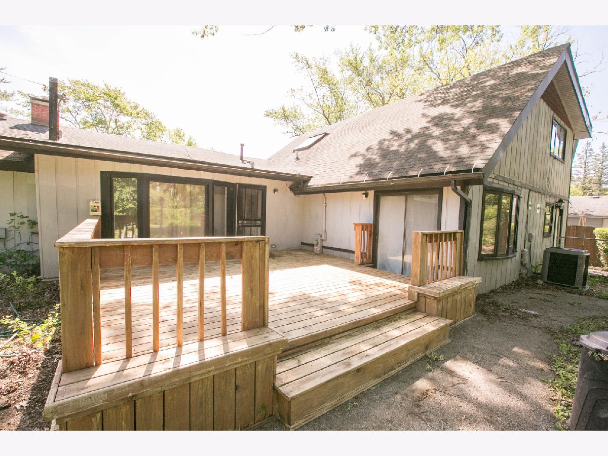
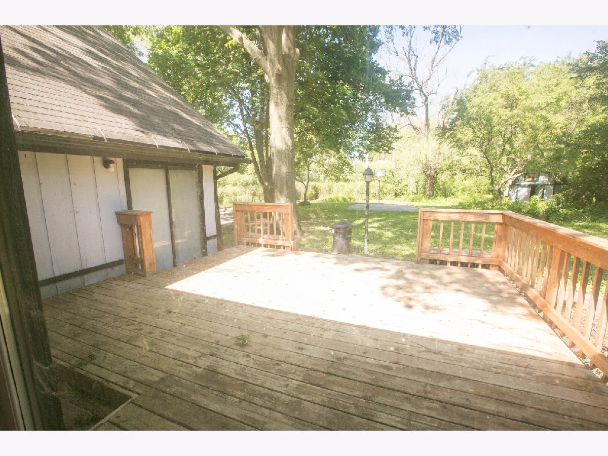

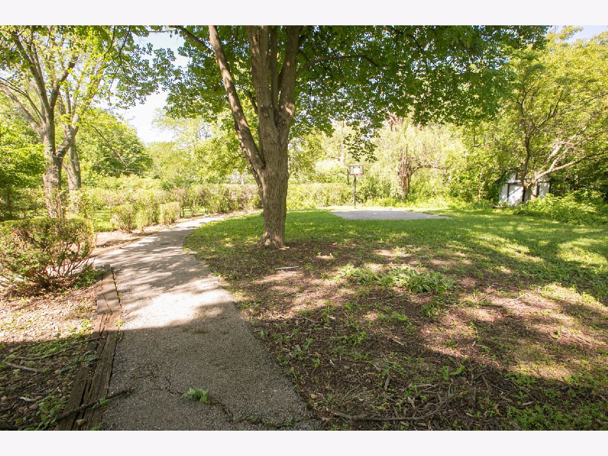
Room Specifics
Total Bedrooms: 4
Bedrooms Above Ground: 4
Bedrooms Below Ground: 0
Dimensions: —
Floor Type: Carpet
Dimensions: —
Floor Type: Carpet
Dimensions: —
Floor Type: —
Full Bathrooms: 3
Bathroom Amenities: Full Body Spray Shower
Bathroom in Basement: 0
Rooms: Loft
Basement Description: None
Other Specifics
| 3 | |
| — | |
| Asphalt | |
| Deck | |
| Mature Trees | |
| 100X200 | |
| — | |
| Full | |
| Vaulted/Cathedral Ceilings, Skylight(s), Hardwood Floors, First Floor Laundry, Walk-In Closet(s) | |
| Range, Microwave, Dishwasher, Refrigerator, High End Refrigerator, Stainless Steel Appliance(s) | |
| Not in DB | |
| — | |
| — | |
| — | |
| — |
Tax History
| Year | Property Taxes |
|---|---|
| 2020 | $8,000 |
Contact Agent
Nearby Similar Homes
Nearby Sold Comparables
Contact Agent
Listing Provided By
Prestige Partners Realty, Inc.

