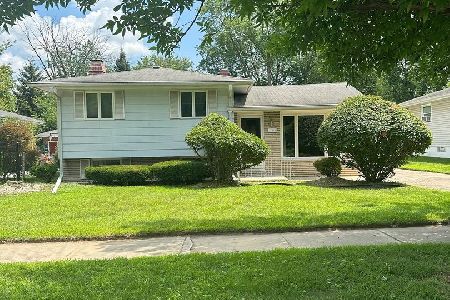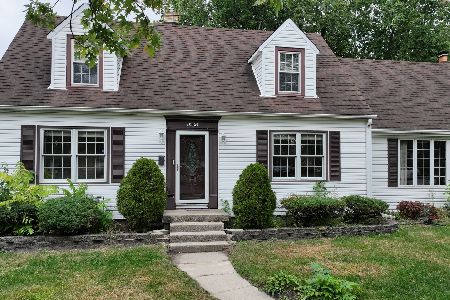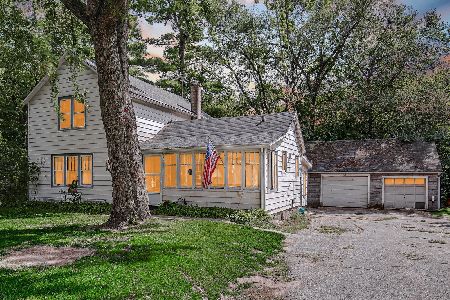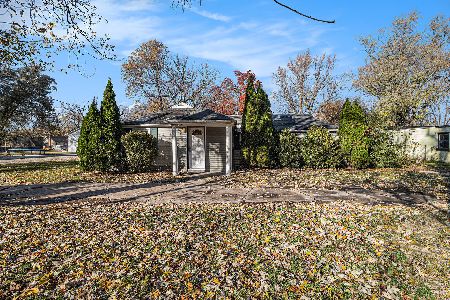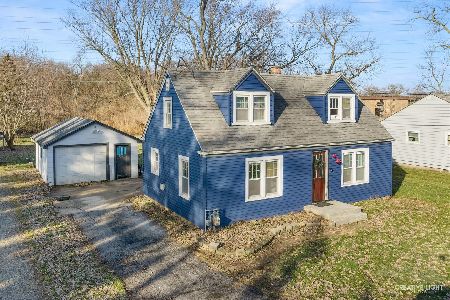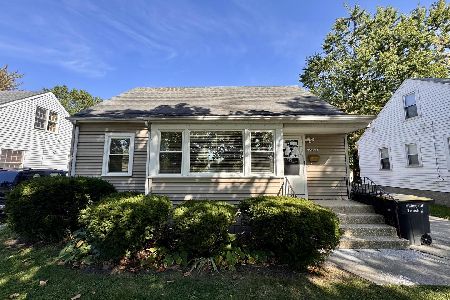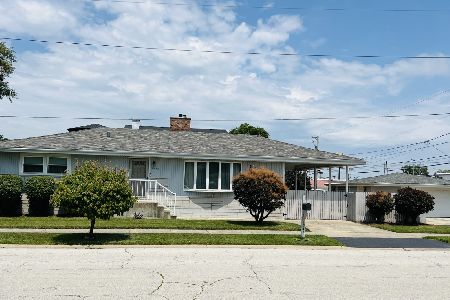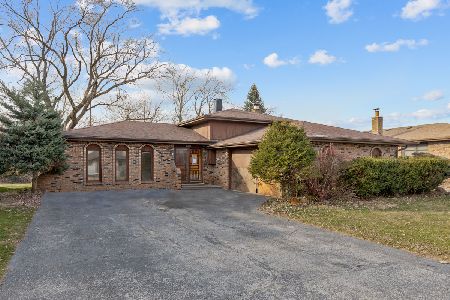17861 Dekker Street, Lansing, Illinois 60438
$280,000
|
Sold
|
|
| Status: | Closed |
| Sqft: | 4,800 |
| Cost/Sqft: | $81 |
| Beds: | 7 |
| Baths: | 6 |
| Year Built: | 1977 |
| Property Taxes: | $9,203 |
| Days On Market: | 3257 |
| Lot Size: | 0,50 |
Description
WOW! Amazing! Stunning! Lots of "bang" for your "buck". Award winning custom craftsmanship. Gorgeous updated 4800sf mansion on 2 lots. Incredible architectural details enhanced by well chosen high end improvements. Raised LR features winding Juliet balcony with double landings, floating Cinderella turret staircase leads to upper level 4 spacious bedrooms & 3 huge updated baths. Plus 2.5 other designer baths. 3 Master suites. Lrdy rms up & down. Round Sitting room with two story windows on full circular wall. Huge formal dining room with 12" cove molding & unique hardwood floor. Huge gourmet kitchen: eating & cooking island & tons of cabinets. Custom mirrors, granite, hardwood, pillars, spectacular lighting, plush carpeting, 2 tiered deck, patio & fire pit. Luxurious MST BR suite with east & west private balconies, walk in closet & storage area, cathedral ceiling, separate shower plus Jacuzzi. 1st Fl full bath: floor to ceiling marble & mirror. Full L Lev 2BR apartment or Executive off
Property Specifics
| Single Family | |
| — | |
| Other | |
| 1977 | |
| Full,English | |
| 2 STORY | |
| No | |
| 0.5 |
| Cook | |
| Torrence Manor | |
| 0 / Not Applicable | |
| None | |
| Lake Michigan | |
| Public Sewer | |
| 09500980 | |
| 29362010370000 |
Property History
| DATE: | EVENT: | PRICE: | SOURCE: |
|---|---|---|---|
| 21 Sep, 2017 | Sold | $280,000 | MRED MLS |
| 8 Sep, 2017 | Under contract | $389,000 | MRED MLS |
| — | Last price change | $354,900 | MRED MLS |
| 10 Feb, 2017 | Listed for sale | $389,000 | MRED MLS |
Room Specifics
Total Bedrooms: 7
Bedrooms Above Ground: 7
Bedrooms Below Ground: 0
Dimensions: —
Floor Type: Carpet
Dimensions: —
Floor Type: Carpet
Dimensions: —
Floor Type: Carpet
Dimensions: —
Floor Type: —
Dimensions: —
Floor Type: —
Dimensions: —
Floor Type: —
Full Bathrooms: 6
Bathroom Amenities: Whirlpool,Separate Shower,Double Sink,Garden Tub
Bathroom in Basement: 1
Rooms: Kitchen,Balcony/Porch/Lanai,Bedroom 5,Bedroom 6,Bedroom 7,Heated Sun Room,Utility Room-Lower Level
Basement Description: Finished
Other Specifics
| 2.5 | |
| — | |
| Off Alley,Other | |
| Balcony, Deck, Patio, Porch, Outdoor Fireplace | |
| Corner Lot,Fenced Yard,Wooded | |
| 125X50 | |
| — | |
| Full | |
| Vaulted/Cathedral Ceilings, Hardwood Floors, First Floor Bedroom, In-Law Arrangement, First Floor Laundry, First Floor Full Bath | |
| Double Oven, Microwave, Dishwasher, High End Refrigerator, Washer, Dryer, Disposal, Cooktop | |
| Not in DB | |
| Sidewalks, Street Lights, Street Paved, Other | |
| — | |
| — | |
| Wood Burning, Includes Accessories |
Tax History
| Year | Property Taxes |
|---|---|
| 2017 | $9,203 |
Contact Agent
Nearby Similar Homes
Nearby Sold Comparables
Contact Agent
Listing Provided By
Infiniti Properties, Inc.

