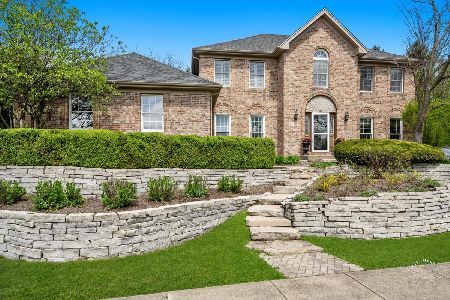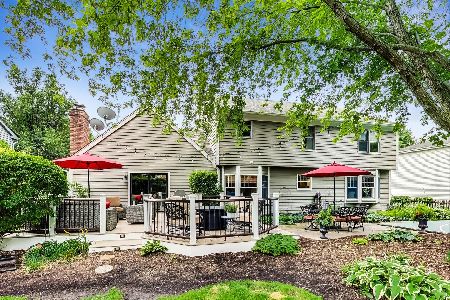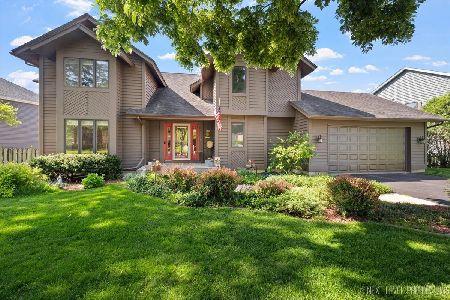1787 Allen Drive, Geneva, Illinois 60134
$399,900
|
Sold
|
|
| Status: | Closed |
| Sqft: | 2,924 |
| Cost/Sqft: | $137 |
| Beds: | 4 |
| Baths: | 4 |
| Year Built: | 1988 |
| Property Taxes: | $10,578 |
| Days On Market: | 3373 |
| Lot Size: | 0,00 |
Description
Picture your family in this gracious home for the holidays! You will love entertaining your guests here. Large but comfortable home. We dare you to find a more OUTSTANDING value to live in 3400 sq. ft. of finished living space. A first floor den has a closet and could be used for IN-LAW BEDROOM. THERE IS FULL BATH on 1st floor. Kitchen and master bath updated with granite countertops, center island, newer stainless steel appliances and master shower and vanity! Family room is open to the kitchen has a wood burning fireplace w/gas option and sliding doors to the deck. ! A large bonus room off the garage makes a perfect place to store coats and sports equipment, or use this for an separate exercise room or home school! Can be converted to 3rd car bay. IMPROVEMENTS are new roof, new carpet, furnace, new driveway and walkway, fresh neutral paint !! Partially finished basement with 5th bedroom and bath. Great storage in basement too. Large corner lot fully landscaped.
Property Specifics
| Single Family | |
| — | |
| Traditional | |
| 1988 | |
| Full | |
| — | |
| No | |
| — |
| Kane | |
| Allendale | |
| 0 / Not Applicable | |
| None | |
| Public | |
| Public Sewer | |
| 09376065 | |
| 1209478001 |
Nearby Schools
| NAME: | DISTRICT: | DISTANCE: | |
|---|---|---|---|
|
Grade School
Western Avenue Elementary School |
304 | — | |
|
Middle School
Geneva Middle School |
304 | Not in DB | |
|
High School
Geneva Community High School |
304 | Not in DB | |
Property History
| DATE: | EVENT: | PRICE: | SOURCE: |
|---|---|---|---|
| 2 Mar, 2017 | Sold | $399,900 | MRED MLS |
| 3 Dec, 2016 | Under contract | $399,900 | MRED MLS |
| 26 Oct, 2016 | Listed for sale | $399,900 | MRED MLS |
| 10 Jun, 2024 | Sold | $775,000 | MRED MLS |
| 29 Apr, 2024 | Under contract | $725,000 | MRED MLS |
| 18 Apr, 2024 | Listed for sale | $725,000 | MRED MLS |
Room Specifics
Total Bedrooms: 5
Bedrooms Above Ground: 4
Bedrooms Below Ground: 1
Dimensions: —
Floor Type: Carpet
Dimensions: —
Floor Type: Carpet
Dimensions: —
Floor Type: Carpet
Dimensions: —
Floor Type: —
Full Bathrooms: 4
Bathroom Amenities: Whirlpool,Separate Shower,Double Sink
Bathroom in Basement: 1
Rooms: Bonus Room,Bedroom 5,Den,Recreation Room
Basement Description: Partially Finished
Other Specifics
| 2 | |
| Concrete Perimeter | |
| Asphalt | |
| Deck, Patio | |
| Corner Lot | |
| 78X130X60X198 | |
| Unfinished | |
| Full | |
| Skylight(s), Bar-Wet, Hardwood Floors, First Floor Bedroom, In-Law Arrangement, First Floor Full Bath | |
| Range, Microwave, Dishwasher, Refrigerator, Disposal | |
| Not in DB | |
| Street Lights, Street Paved | |
| — | |
| — | |
| Wood Burning, Gas Starter |
Tax History
| Year | Property Taxes |
|---|---|
| 2017 | $10,578 |
| 2024 | $11,934 |
Contact Agent
Nearby Similar Homes
Contact Agent
Listing Provided By
Stone Tower Properties











