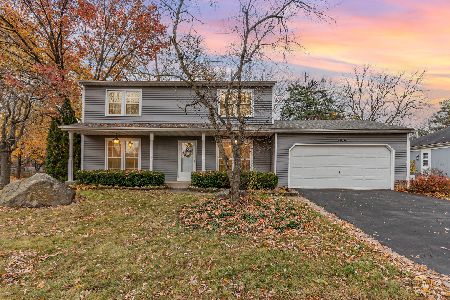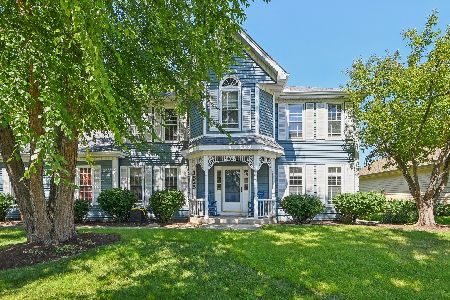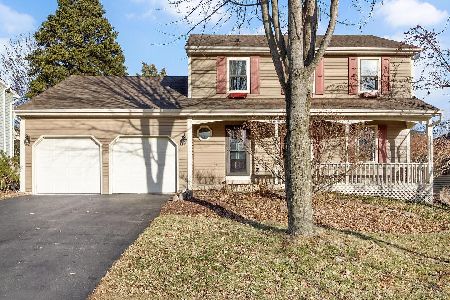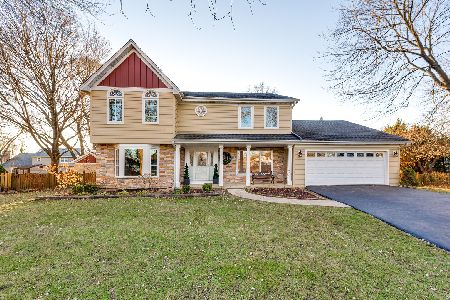1787 Brookdale Road, Naperville, Illinois 60563
$377,500
|
Sold
|
|
| Status: | Closed |
| Sqft: | 2,049 |
| Cost/Sqft: | $190 |
| Beds: | 4 |
| Baths: | 3 |
| Year Built: | 1983 |
| Property Taxes: | $8,354 |
| Days On Market: | 2404 |
| Lot Size: | 0,23 |
Description
This spacious home boasts distinguished Naperville Schools in the sought-after Brookdale neighborhood. The main level features formal living room and dining room, eat-in kitchen with center-island, granite counters and hardwood floors extending into the family room. Gather in the spacious family room and enjoy the warm fireplace. Sturdy Pella doors lead out to the beautifully landscaped fenced-in backyard with an entertainment deck and new stamped concrete patio installed in 2018. Enjoy the convenience of a 1st floor laundry, with a new high efficiency washer in 2017, and extra living space and storage space in the finished basement. Four generous bedrooms feature nice sized closets. New furnace, humidifier, Ecobee thermostat and air conditioner all installed in 2019. A 30 year premium shingle roof installed and high efficiency attic insulation added in 2009 along with new vinyl siding 2013. Conveniently located close to downtown, train, expressways, parks, restaurants, and shopping!
Property Specifics
| Single Family | |
| — | |
| Traditional | |
| 1983 | |
| Full | |
| — | |
| No | |
| 0.23 |
| Du Page | |
| Brookdale | |
| 0 / Not Applicable | |
| None | |
| Lake Michigan,Public | |
| Public Sewer | |
| 10426663 | |
| 0710306009 |
Nearby Schools
| NAME: | DISTRICT: | DISTANCE: | |
|---|---|---|---|
|
Grade School
Brookdale Elementary School |
204 | — | |
|
Middle School
Hill Middle School |
204 | Not in DB | |
|
High School
Metea Valley High School |
204 | Not in DB | |
Property History
| DATE: | EVENT: | PRICE: | SOURCE: |
|---|---|---|---|
| 27 Aug, 2019 | Sold | $377,500 | MRED MLS |
| 13 Jul, 2019 | Under contract | $389,000 | MRED MLS |
| — | Last price change | $399,000 | MRED MLS |
| 22 Jun, 2019 | Listed for sale | $399,000 | MRED MLS |
Room Specifics
Total Bedrooms: 4
Bedrooms Above Ground: 4
Bedrooms Below Ground: 0
Dimensions: —
Floor Type: Carpet
Dimensions: —
Floor Type: Carpet
Dimensions: —
Floor Type: Carpet
Full Bathrooms: 3
Bathroom Amenities: Separate Shower
Bathroom in Basement: 0
Rooms: Recreation Room,Storage
Basement Description: Partially Finished,Crawl
Other Specifics
| 2 | |
| Concrete Perimeter | |
| Concrete | |
| Deck, Patio, Porch, Storms/Screens | |
| Fenced Yard,Landscaped | |
| 90X137X120X68 | |
| — | |
| Full | |
| Skylight(s), Hardwood Floors, First Floor Laundry | |
| Range, Microwave, Dishwasher, Refrigerator, Washer, Dryer, Disposal | |
| Not in DB | |
| Sidewalks, Street Lights | |
| — | |
| — | |
| Gas Starter |
Tax History
| Year | Property Taxes |
|---|---|
| 2019 | $8,354 |
Contact Agent
Nearby Similar Homes
Nearby Sold Comparables
Contact Agent
Listing Provided By
Coldwell Banker Residential








