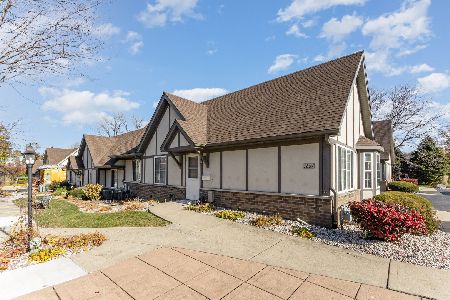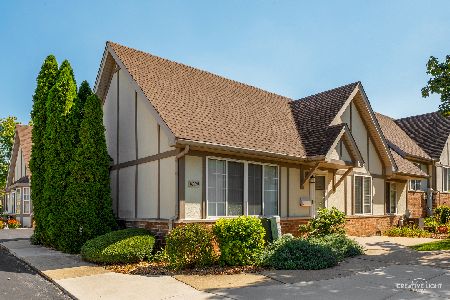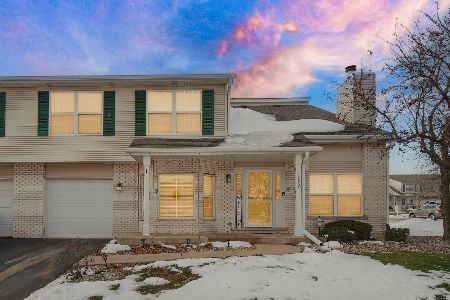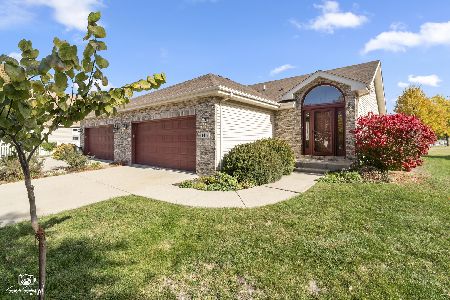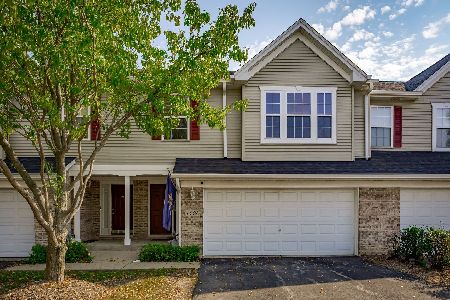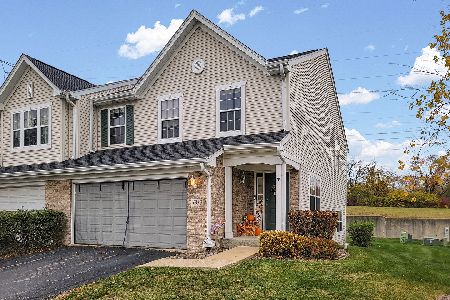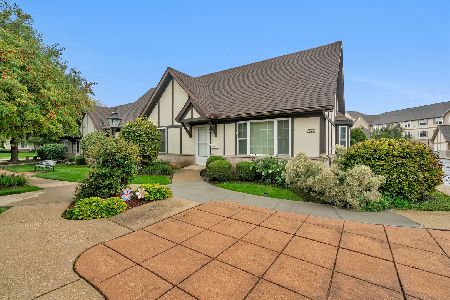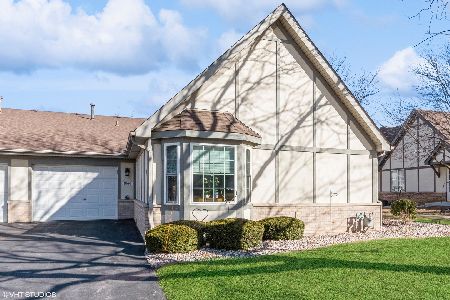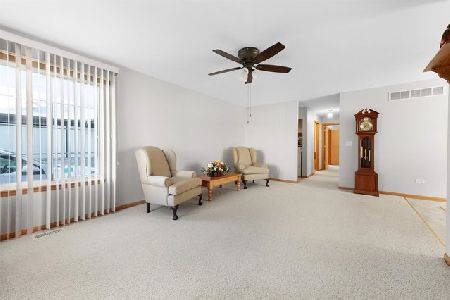1787 Willow Circle Drive, Crest Hill, Illinois 60403
$169,500
|
Sold
|
|
| Status: | Closed |
| Sqft: | 1,247 |
| Cost/Sqft: | $130 |
| Beds: | 2 |
| Baths: | 2 |
| Year Built: | 1999 |
| Property Taxes: | $2,307 |
| Days On Market: | 1710 |
| Lot Size: | 0,00 |
Description
Rarely available 2 bedroom, 2 full bath end unit in the highly desirable 55+ community of Willow Falls! Quite possibly one of the BEST locations in the neighborhood as well! Fabulous Corner Lot End Unit has a huge driveway for easy coming and going, cover of shade trees and lovely paver patio by front entrance. Walk into this home and you'll marvel at the vaulted ceilings that greets you and adds volume to this bright and airy open floorplan. The BEST in one floor living! The kitchen overlooks the dining area with bay window. And there is plenty of room for a large kitchen table! The Dining Room is wide open to the Living Room. The Very Accommodating master bedroom boasts an oversized Walk In Closet off the private bath. Easy access/ low entry Full Sized Shower in Master suite and 2nd Bath. 2nd full bath is adjacent to 2nd bedroom and perfect for guests. The 2 bedrooms are separated for privacy. In unit washer and dryer. Oversized 1.5 garage with additional storage space. Amazingly quiet community with low association fees! ALSO: POOL, WHIRLPOOL, CLUBHOUSE,STOCKED POND,& MORE INCLUDED! A MUST-SEE, Only 2 miles from I-55 and I-80 and fire and police are only 2 blocks away! You just can't beat this location! COME QUICKLY!
Property Specifics
| Condos/Townhomes | |
| 1 | |
| — | |
| 1999 | |
| None | |
| — | |
| No | |
| — |
| Will | |
| Willow Falls | |
| 200 / Monthly | |
| Exterior Maintenance,Lawn Care,Snow Removal | |
| Public | |
| Public Sewer | |
| 11101556 | |
| 1104323090230000 |
Property History
| DATE: | EVENT: | PRICE: | SOURCE: |
|---|---|---|---|
| 24 Aug, 2021 | Sold | $169,500 | MRED MLS |
| 13 Jul, 2021 | Under contract | $162,000 | MRED MLS |
| 26 May, 2021 | Listed for sale | $162,000 | MRED MLS |
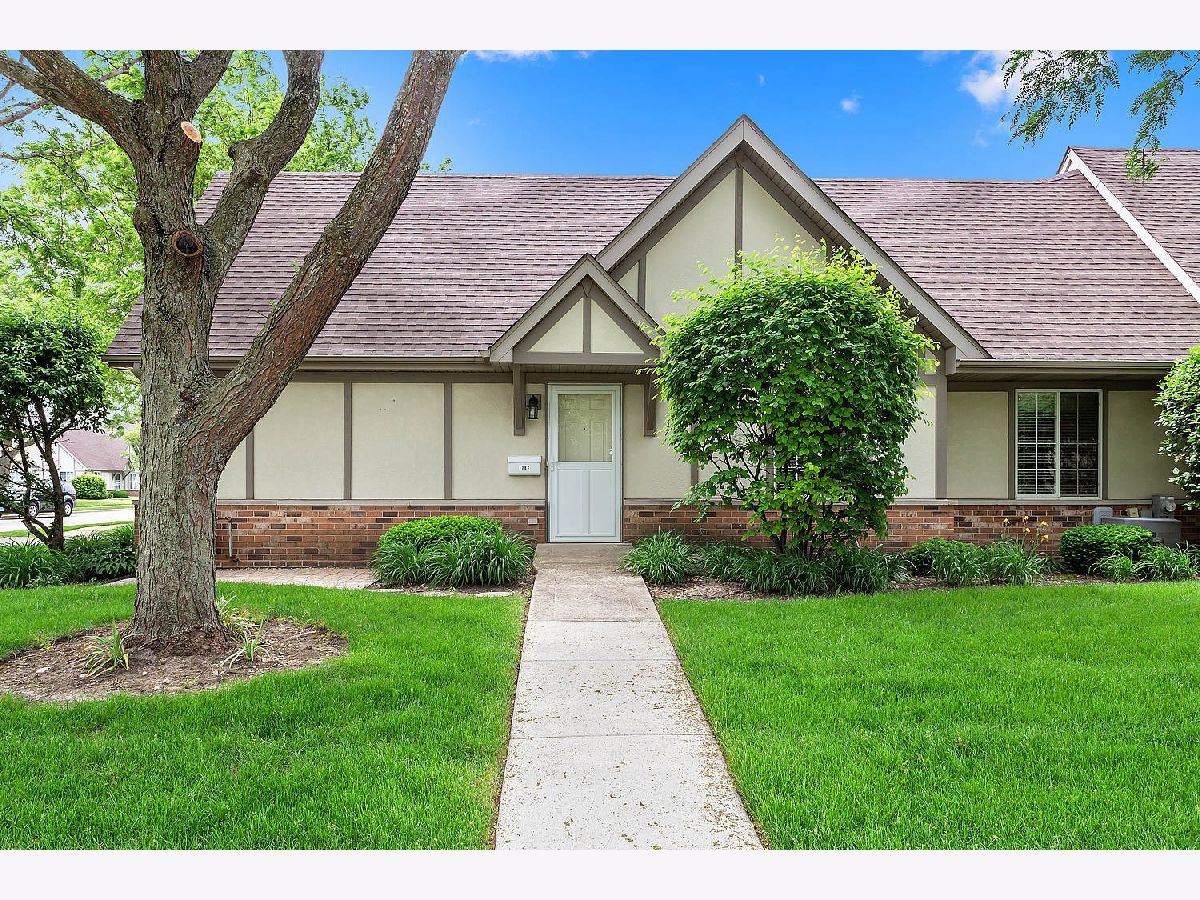












Room Specifics
Total Bedrooms: 2
Bedrooms Above Ground: 2
Bedrooms Below Ground: 0
Dimensions: —
Floor Type: Carpet
Full Bathrooms: 2
Bathroom Amenities: Separate Shower,Soaking Tub
Bathroom in Basement: 0
Rooms: Foyer,Walk In Closet
Basement Description: Slab
Other Specifics
| 1.5 | |
| Concrete Perimeter | |
| Asphalt | |
| Patio, End Unit | |
| Landscaped | |
| 1806 | |
| — | |
| Full | |
| Vaulted/Cathedral Ceilings, First Floor Bedroom, First Floor Laundry, First Floor Full Bath, Laundry Hook-Up in Unit, Storage, Built-in Features, Walk-In Closet(s), Ceiling - 10 Foot, Center Hall Plan, Open Floorplan, Some Carpeting, Some Window Treatmnt, Drapes/Blind | |
| Range, Microwave, Refrigerator, Washer, Dryer, Range Hood | |
| Not in DB | |
| — | |
| — | |
| Exercise Room, Indoor Pool, Spa/Hot Tub, Clubhouse | |
| — |
Tax History
| Year | Property Taxes |
|---|---|
| 2021 | $2,307 |
Contact Agent
Nearby Similar Homes
Nearby Sold Comparables
Contact Agent
Listing Provided By
C Edwards Real Estate

