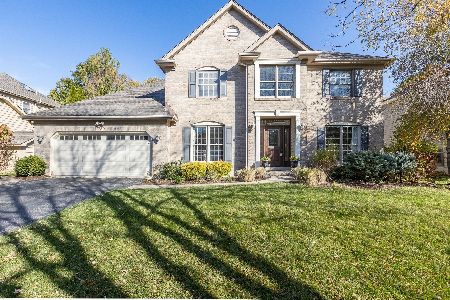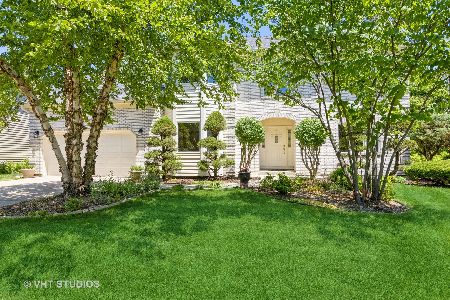1788 Chadwicke Circle, Naperville, Illinois 60540
$700,000
|
Sold
|
|
| Status: | Closed |
| Sqft: | 2,764 |
| Cost/Sqft: | $248 |
| Beds: | 4 |
| Baths: | 3 |
| Year Built: | 1993 |
| Property Taxes: | $11,751 |
| Days On Market: | 776 |
| Lot Size: | 0,31 |
Description
Welcome to this beautiful brick-front Georgian home with a 3-car side-load garage! Nestled on a deep professionally landscaped lot, this pristine residence is surrounded by majestic Pine and Birch trees, offering a tranquil and picturesque setting. As you enter through the two-story light-filled foyer, you'll be greeted by an updated chandelier and a sense of elegance. The main level boasts a private 1st-floor den, spacious formal living and dining rooms adorned with French doors, volume ceilings, white trim, 6-panel doors, and stunning dark hardwood floors that add a touch of sophistication. The family room is a cozy retreat featuring a soaring brick fireplace, skylights, built-in cabinetry, and a bay window that bathes the room in natural light. Perfect for entertaining, the kitchen is equipped with a center island, granite counters, stainless steel appliances, and a charming eating area with a bay window. Upstairs, the large master suite awaits, offering a walk-in closet with organizers and a luxurious master bath. The master bath boasts a vaulted ceiling, beautifully appointed two-sink vanity, skylight, soaking tub, and a separate shower. Both bathrooms in the home have been tastefully renovated with modern finishes, adding a touch of luxury to everyday living. Step outside and unwind on the paver patio, overlooking the expansive backyard. The outdoor space is perfect for relaxation and gatherings, providing a serene retreat surrounded by nature. This meticulously maintained home combines classic charm with modern amenities, making it a perfect haven for comfortable and stylish living. Don't miss the opportunity to call this exquisite property your home! Ages: Pergola 2020 A/C 2021 Furnace 2020 Roof 2020 Renovated 2018 Windows: 2014 Hot Water Heater: 50 gallon 12/2006 Microwave: 2/2017 Washer/Dryer: 7/2017 Garage floor: 2014 Pavers/bricks: 8/2016 Radon installed Oct 2018
Property Specifics
| Single Family | |
| — | |
| — | |
| 1993 | |
| — | |
| — | |
| No | |
| 0.31 |
| — | |
| West Wind Estates | |
| 0 / Not Applicable | |
| — | |
| — | |
| — | |
| 11964119 | |
| 0723310010 |
Nearby Schools
| NAME: | DISTRICT: | DISTANCE: | |
|---|---|---|---|
|
Grade School
May Watts Elementary School |
204 | — | |
|
Middle School
Hill Middle School |
204 | Not in DB | |
|
High School
Metea Valley High School |
204 | Not in DB | |
Property History
| DATE: | EVENT: | PRICE: | SOURCE: |
|---|---|---|---|
| 3 May, 2018 | Sold | $490,000 | MRED MLS |
| 20 Mar, 2018 | Under contract | $500,000 | MRED MLS |
| 27 Feb, 2018 | Listed for sale | $500,000 | MRED MLS |
| 11 Apr, 2024 | Sold | $700,000 | MRED MLS |
| 2 Feb, 2024 | Under contract | $685,000 | MRED MLS |
| 18 Dec, 2023 | Listed for sale | $685,000 | MRED MLS |
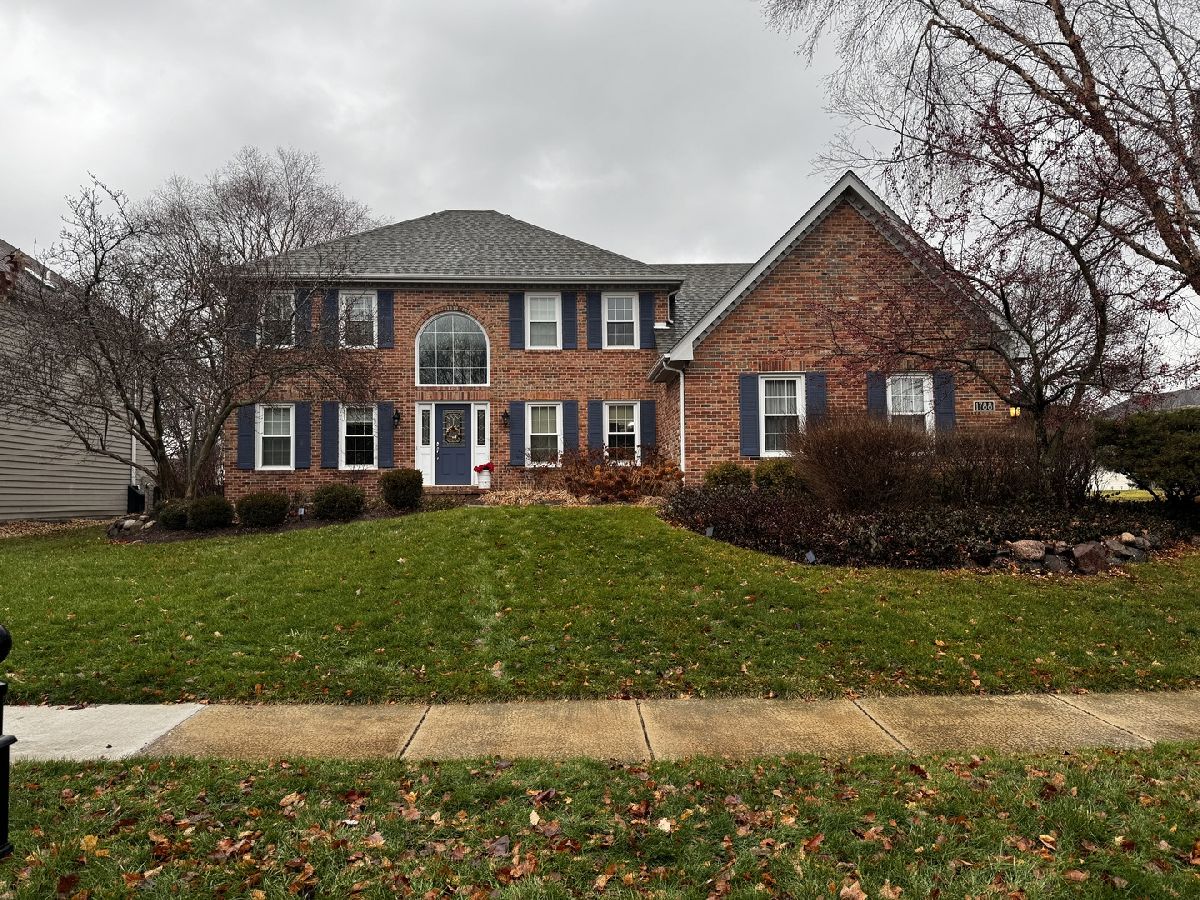
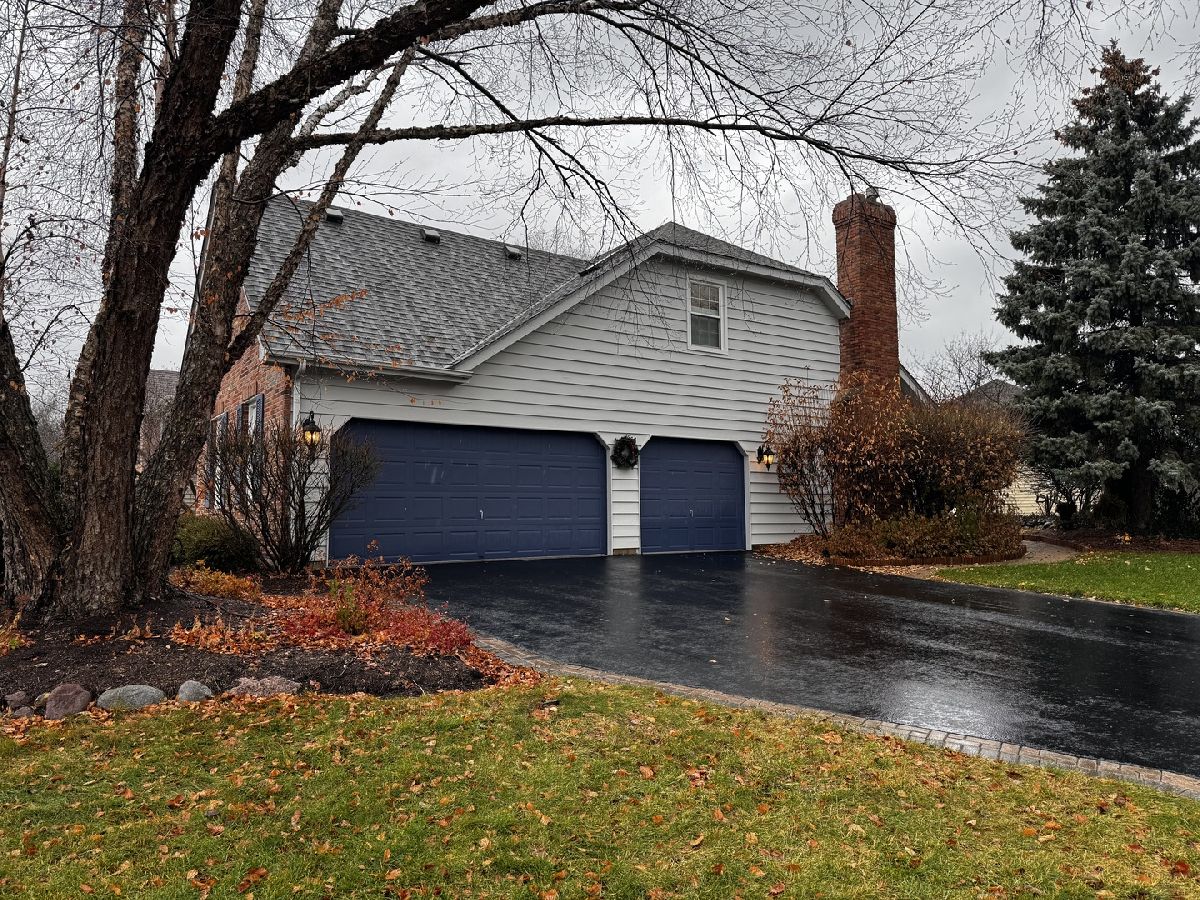
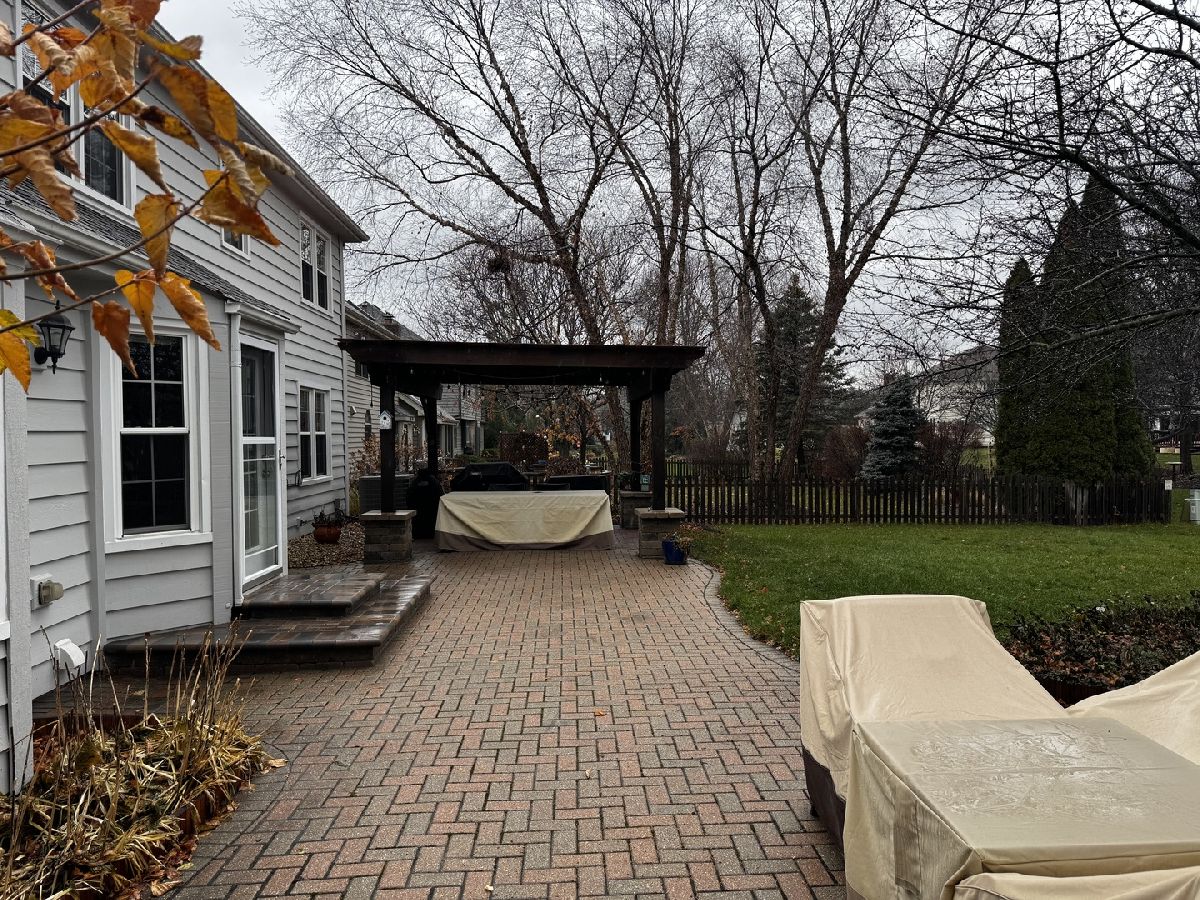
Room Specifics
Total Bedrooms: 4
Bedrooms Above Ground: 4
Bedrooms Below Ground: 0
Dimensions: —
Floor Type: —
Dimensions: —
Floor Type: —
Dimensions: —
Floor Type: —
Full Bathrooms: 3
Bathroom Amenities: —
Bathroom in Basement: 0
Rooms: —
Basement Description: Unfinished
Other Specifics
| 3 | |
| — | |
| Asphalt | |
| — | |
| — | |
| 96X160X82X135 | |
| — | |
| — | |
| — | |
| — | |
| Not in DB | |
| — | |
| — | |
| — | |
| — |
Tax History
| Year | Property Taxes |
|---|---|
| 2018 | $10,328 |
| 2024 | $11,751 |
Contact Agent
Nearby Similar Homes
Nearby Sold Comparables
Contact Agent
Listing Provided By
@properties Christie's International Real Estate



