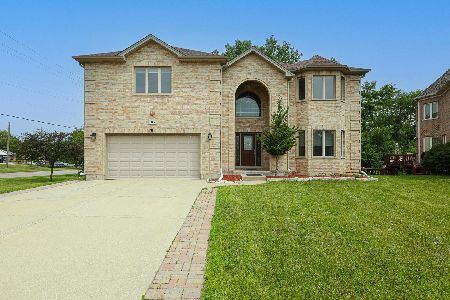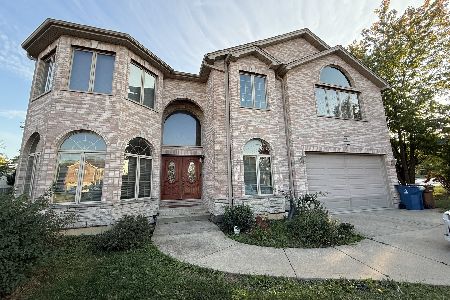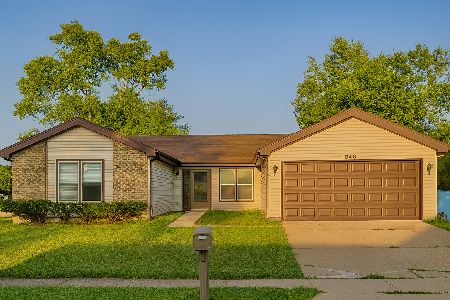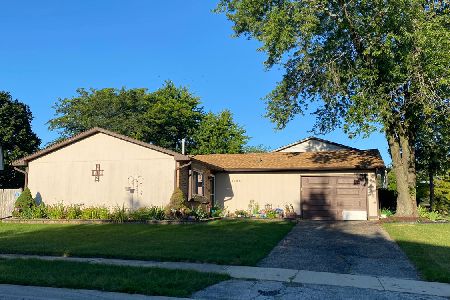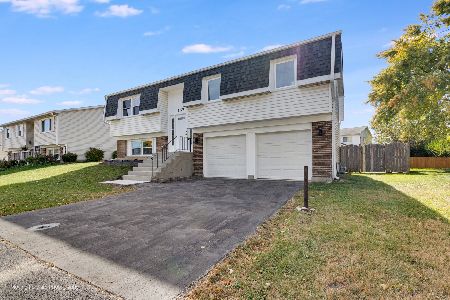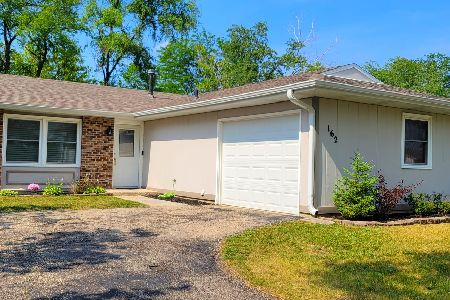1788 Frank Court, Glendale Heights, Illinois 60139
$193,000
|
Sold
|
|
| Status: | Closed |
| Sqft: | 1,214 |
| Cost/Sqft: | $156 |
| Beds: | 3 |
| Baths: | 1 |
| Year Built: | 1976 |
| Property Taxes: | $4,851 |
| Days On Market: | 2468 |
| Lot Size: | 0,16 |
Description
Your new home features a recently remodeled bathroom including tub, tile and vanity. The kitchen was also recently remodeled and features newer appliances. Other news included are tile, 6 panel doors, trim, paint, windows and sliding glass door. Spring is here and won't it be great to entertain on the over-sized deck in the fully fenced yard. It's a long ways from winter but the attached garage will also be incredibly convenient.
Property Specifics
| Single Family | |
| — | |
| Ranch | |
| 1976 | |
| None | |
| — | |
| No | |
| 0.16 |
| Du Page | |
| — | |
| 0 / Not Applicable | |
| None | |
| Public | |
| Public Sewer | |
| 10345466 | |
| 0227310046 |
Nearby Schools
| NAME: | DISTRICT: | DISTANCE: | |
|---|---|---|---|
|
Grade School
Pheasant Ridge Primary School |
16 | — | |
|
Middle School
Glenside Middle School |
16 | Not in DB | |
|
High School
Glenbard North High School |
87 | Not in DB | |
Property History
| DATE: | EVENT: | PRICE: | SOURCE: |
|---|---|---|---|
| 30 Apr, 2014 | Sold | $122,700 | MRED MLS |
| 26 Feb, 2014 | Under contract | $128,750 | MRED MLS |
| 3 Jan, 2014 | Listed for sale | $128,750 | MRED MLS |
| 19 Apr, 2017 | Under contract | $0 | MRED MLS |
| 5 Apr, 2017 | Listed for sale | $0 | MRED MLS |
| 7 Jun, 2019 | Sold | $193,000 | MRED MLS |
| 1 May, 2019 | Under contract | $189,853 | MRED MLS |
| 16 Apr, 2019 | Listed for sale | $189,853 | MRED MLS |
| 28 Apr, 2023 | Sold | $285,000 | MRED MLS |
| 19 Mar, 2023 | Under contract | $265,000 | MRED MLS |
| 15 Mar, 2023 | Listed for sale | $265,000 | MRED MLS |
Room Specifics
Total Bedrooms: 3
Bedrooms Above Ground: 3
Bedrooms Below Ground: 0
Dimensions: —
Floor Type: Carpet
Dimensions: —
Floor Type: Carpet
Full Bathrooms: 1
Bathroom Amenities: Soaking Tub
Bathroom in Basement: 0
Rooms: No additional rooms
Basement Description: None
Other Specifics
| 1 | |
| Concrete Perimeter | |
| Asphalt | |
| Deck, Storms/Screens | |
| Corner Lot | |
| 6390 SQ FT | |
| Full,Unfinished | |
| None | |
| Wood Laminate Floors, First Floor Bedroom, First Floor Laundry, First Floor Full Bath | |
| Range, Microwave, Dishwasher, Refrigerator, Washer, Dryer | |
| Not in DB | |
| Sidewalks, Street Lights, Street Paved | |
| — | |
| — | |
| — |
Tax History
| Year | Property Taxes |
|---|---|
| 2014 | $5,662 |
| 2019 | $4,851 |
| 2023 | $6,373 |
Contact Agent
Nearby Similar Homes
Nearby Sold Comparables
Contact Agent
Listing Provided By
Evergreen Real Estate

