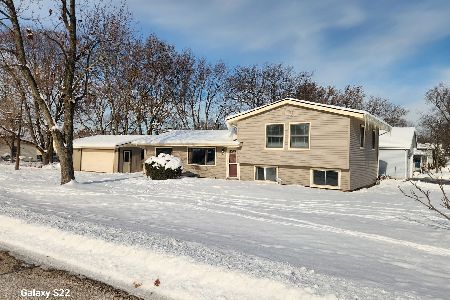1788 Hartford Lane, Crystal Lake, Illinois 60014
$305,000
|
Sold
|
|
| Status: | Closed |
| Sqft: | 2,422 |
| Cost/Sqft: | $126 |
| Beds: | 4 |
| Baths: | 3 |
| Year Built: | 1989 |
| Property Taxes: | $8,721 |
| Days On Market: | 2495 |
| Lot Size: | 0,23 |
Description
Nothing to do but move in! Spacious home in The Villages ready for new owners! Brick exterior & extended driveway offers tons of curb appeal! Eat-in kitchen features an abundance of solid cabinetry, heated floors updated counters with writing desk & closet pantry! Incredible sun drenched 3 seasons room gives great views of the backyard! 2 story family room with soaring ceilings, brick fireplace, & walls of windows! Den off of formal living room is the perfect home office! Dining room gives plenty of entertaining space! Master suite shows off vaulted ceilings, double closets, & private bath with soaking tub, separate shower & double sink vanity! 3 additional rooms offers tons of space for your family! Finished basement offers tons of additional living area & opportunity to make it your own! Other features include hardwood floors, new windows, 40 year roof, & newer AC! Great location~ near tons of shopping & restaurant areas!
Property Specifics
| Single Family | |
| — | |
| — | |
| 1989 | |
| Full,English | |
| SUMMIT | |
| No | |
| 0.23 |
| Mc Henry | |
| The Villages | |
| 0 / Not Applicable | |
| None | |
| Public | |
| Public Sewer | |
| 10315649 | |
| 1919252035 |
Nearby Schools
| NAME: | DISTRICT: | DISTANCE: | |
|---|---|---|---|
|
Grade School
Indian Prairie Elementary School |
47 | — | |
|
Middle School
Lundahl Middle School |
47 | Not in DB | |
|
High School
Crystal Lake South High School |
155 | Not in DB | |
Property History
| DATE: | EVENT: | PRICE: | SOURCE: |
|---|---|---|---|
| 17 Jun, 2019 | Sold | $305,000 | MRED MLS |
| 8 Apr, 2019 | Under contract | $305,000 | MRED MLS |
| 21 Mar, 2019 | Listed for sale | $305,000 | MRED MLS |
Room Specifics
Total Bedrooms: 4
Bedrooms Above Ground: 4
Bedrooms Below Ground: 0
Dimensions: —
Floor Type: Hardwood
Dimensions: —
Floor Type: Hardwood
Dimensions: —
Floor Type: Hardwood
Full Bathrooms: 3
Bathroom Amenities: —
Bathroom in Basement: 0
Rooms: Den,Sun Room,Recreation Room
Basement Description: Partially Finished
Other Specifics
| 2 | |
| Concrete Perimeter | |
| Asphalt | |
| Patio, Storms/Screens | |
| Fenced Yard | |
| 9758 SQ FR | |
| — | |
| Full | |
| — | |
| Range, Microwave, Dishwasher, Refrigerator, Washer, Dryer | |
| Not in DB | |
| Sidewalks, Street Lights, Street Paved | |
| — | |
| — | |
| Attached Fireplace Doors/Screen, Gas Log, Gas Starter |
Tax History
| Year | Property Taxes |
|---|---|
| 2019 | $8,721 |
Contact Agent
Nearby Similar Homes
Nearby Sold Comparables
Contact Agent
Listing Provided By
RE/MAX Suburban








