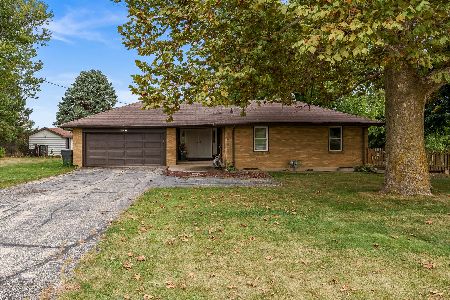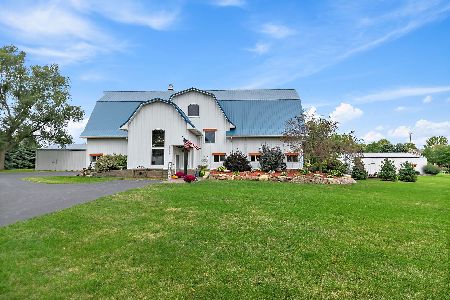17882 Il Rte 72, Monroe Center, Illinois 61052
$287,500
|
Sold
|
|
| Status: | Closed |
| Sqft: | 4,614 |
| Cost/Sqft: | $67 |
| Beds: | 3 |
| Baths: | 4 |
| Year Built: | 1970 |
| Property Taxes: | $4,101 |
| Days On Market: | 2635 |
| Lot Size: | 2,19 |
Description
Custom built barn home on over two acres in the heart of Monroe Center. Beautiful custom woodwork thru-out home, wide plank pine wood flooring with custom 200 year old refurbished beams. Over 4600 sq ft of space in this 3 bedroom home with even more room to expand on the main level. Expansive ceilings in the family room that will catch you eye while leading to a main floor master suite. Grand wood staircase leading to upper level that is sure to impress! Private deck for entertaining on the rear of home. Energy efficient zoned radiant heating thru out home. First level workshop. Two large outbuildings and 3 car garage for the toys or a workshop space. Close proximity to I-39 and highly rated Stillman Valley Schools.
Property Specifics
| Single Family | |
| — | |
| Other | |
| 1970 | |
| Full,Walkout | |
| — | |
| No | |
| 2.19 |
| Ogle | |
| — | |
| 0 / Not Applicable | |
| None | |
| Private Well | |
| Public Sewer | |
| 10129995 | |
| 12212800110000 |
Nearby Schools
| NAME: | DISTRICT: | DISTANCE: | |
|---|---|---|---|
|
Grade School
Highland Elementary School |
223 | — | |
|
Middle School
Meridian Jr. High School |
223 | Not in DB | |
|
High School
Stillman Valley High School |
223 | Not in DB | |
|
Alternate Elementary School
Monroe Center School |
— | Not in DB | |
Property History
| DATE: | EVENT: | PRICE: | SOURCE: |
|---|---|---|---|
| 31 Dec, 2018 | Sold | $287,500 | MRED MLS |
| 12 Nov, 2018 | Under contract | $309,000 | MRED MLS |
| 5 Nov, 2018 | Listed for sale | $309,000 | MRED MLS |
Room Specifics
Total Bedrooms: 3
Bedrooms Above Ground: 3
Bedrooms Below Ground: 0
Dimensions: —
Floor Type: Carpet
Dimensions: —
Floor Type: Carpet
Full Bathrooms: 4
Bathroom Amenities: —
Bathroom in Basement: 1
Rooms: Loft,Balcony/Porch/Lanai
Basement Description: Partially Finished
Other Specifics
| 3 | |
| Concrete Perimeter | |
| Gravel | |
| Balcony, Deck | |
| Irregular Lot | |
| 339X257X433X97X97X158 | |
| — | |
| Full | |
| Vaulted/Cathedral Ceilings, Skylight(s), Hardwood Floors, Heated Floors, First Floor Bedroom, First Floor Laundry | |
| — | |
| Not in DB | |
| — | |
| — | |
| — | |
| Wood Burning, Gas Starter |
Tax History
| Year | Property Taxes |
|---|---|
| 2018 | $4,101 |
Contact Agent
Nearby Sold Comparables
Contact Agent
Listing Provided By
Dickerson & Nieman Realtors







