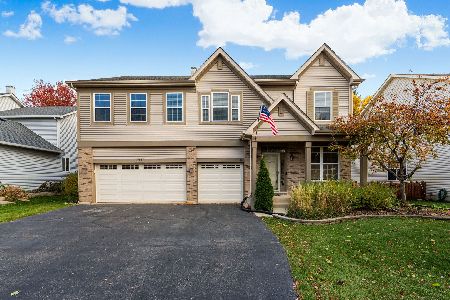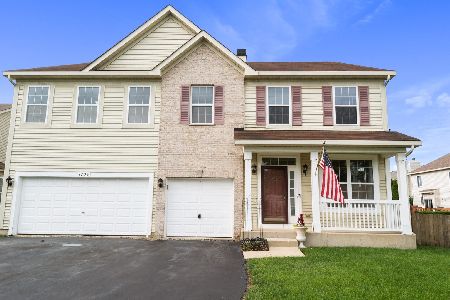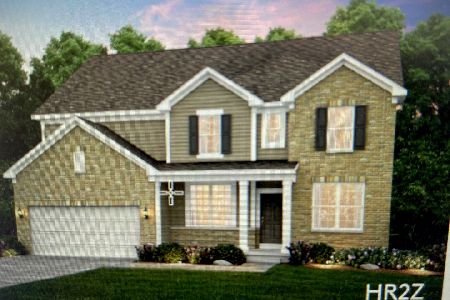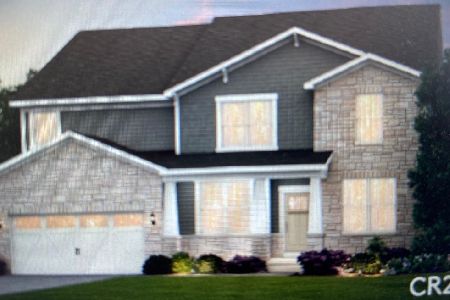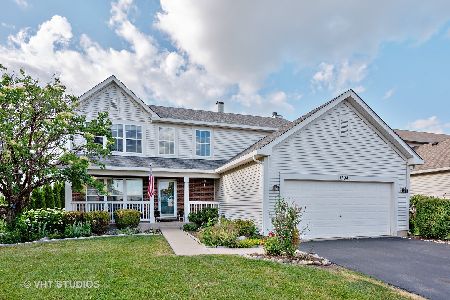1789 Dyer Drive, Bartlett, Illinois 60103
$334,900
|
Sold
|
|
| Status: | Closed |
| Sqft: | 0 |
| Cost/Sqft: | — |
| Beds: | 4 |
| Baths: | 4 |
| Year Built: | 2004 |
| Property Taxes: | $8,130 |
| Days On Market: | 2852 |
| Lot Size: | 0,25 |
Description
Come see this fantastic Home with so many great features such as a beautifully updated eat-in Kitchen with white cabinets, granite counters, glass tiled backsplash and stainless steel appliances, all open to spacious Family Room with stunning stone fireplace. Master Suite with walk-in closet and fabulous remodeled full Bath with whirlpool tub and custom tile work! Large finished Basement with wet bar, full Bath, Rec Room & loads of storage. Outstanding fenced in yard with multi-tiered stamped Patio, brick wood burning Oven, and decorative retaining walls! Formal Living Room and Dining Room with bay window. Other great features include: Brazilian cherry floors, white doors and large baseboard, 4 spacious Bedrooms, 3.1 Baths, attached 2.1 car Garage, pre-wired for audio/smart home, commercial grade security system, and so much more! Don't miss out on this amazing home!
Property Specifics
| Single Family | |
| — | |
| Traditional | |
| 2004 | |
| Full | |
| GRAHAM | |
| No | |
| 0.25 |
| Cook | |
| Lakewood Mills | |
| 230 / Annual | |
| Insurance | |
| Public | |
| Sewer-Storm | |
| 09905963 | |
| 06323050170000 |
Nearby Schools
| NAME: | DISTRICT: | DISTANCE: | |
|---|---|---|---|
|
Grade School
Nature Ridge Elementary School |
46 | — | |
|
Middle School
Kenyon Woods Middle School |
46 | Not in DB | |
|
High School
South Elgin High School |
46 | Not in DB | |
Property History
| DATE: | EVENT: | PRICE: | SOURCE: |
|---|---|---|---|
| 25 May, 2018 | Sold | $334,900 | MRED MLS |
| 8 Apr, 2018 | Under contract | $334,900 | MRED MLS |
| 5 Apr, 2018 | Listed for sale | $334,900 | MRED MLS |
Room Specifics
Total Bedrooms: 4
Bedrooms Above Ground: 4
Bedrooms Below Ground: 0
Dimensions: —
Floor Type: Carpet
Dimensions: —
Floor Type: Carpet
Dimensions: —
Floor Type: Carpet
Full Bathrooms: 4
Bathroom Amenities: Whirlpool,Separate Shower,Double Sink
Bathroom in Basement: 1
Rooms: Recreation Room
Basement Description: Finished
Other Specifics
| 2 | |
| Concrete Perimeter | |
| Asphalt | |
| Stamped Concrete Patio, Storms/Screens | |
| Fenced Yard,Landscaped | |
| 65X130 | |
| — | |
| Full | |
| Skylight(s), Bar-Wet, Hardwood Floors | |
| Range, Dishwasher, Refrigerator, Washer, Dryer, Disposal, Stainless Steel Appliance(s) | |
| Not in DB | |
| Sidewalks, Street Lights, Street Paved | |
| — | |
| — | |
| — |
Tax History
| Year | Property Taxes |
|---|---|
| 2018 | $8,130 |
Contact Agent
Nearby Similar Homes
Nearby Sold Comparables
Contact Agent
Listing Provided By
RE/MAX Suburban

