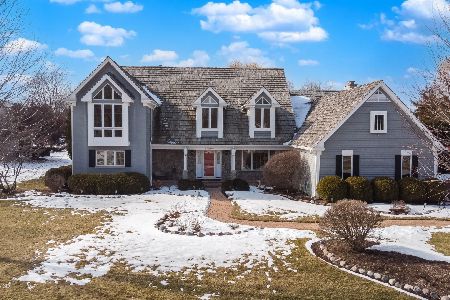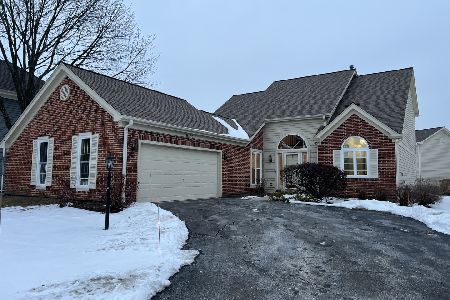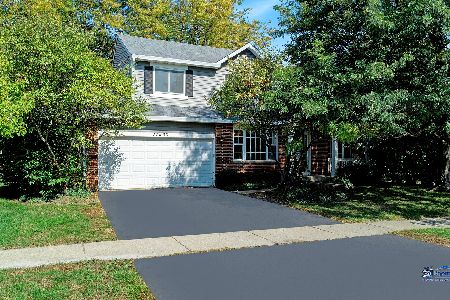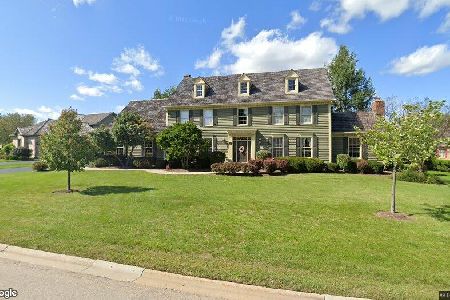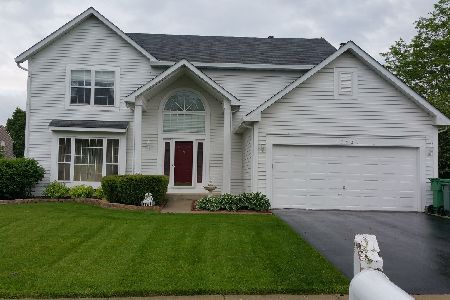17897 Pond Ridge Circle, Gurnee, Illinois 60031
$395,000
|
Sold
|
|
| Status: | Closed |
| Sqft: | 2,599 |
| Cost/Sqft: | $162 |
| Beds: | 4 |
| Baths: | 4 |
| Year Built: | 1991 |
| Property Taxes: | $11,919 |
| Days On Market: | 2509 |
| Lot Size: | 0,57 |
Description
Excellent opportunity in this AWESOME family home in MILL CREEK CROSSING! Immaculate! The HUGE kitchen is open to the Breakfast area and overlooks the beautiful paver patio in the wooded backyard. A multitude of cabinets and acres of counters to prep and serve on, in addition to a dry bar for your wines! Focal point of the FAMILY ROOM is the stunning, wood burning fireplace with inside/outside firebox loader! Stunning huge BAY WINDOWS in Living & Family Rooms. OAK FLOORS throughout the 1ST floor (except powder & laundry) on the stairs & upper hall. 2nd floor boasts a very LARGE master suite with AMPLE walk in closet & beautifully UPDATED master bath with dual sinks & walk in shower. 3 FAMILY Bedrooms are serviced by the NEWLY RENOVATED hall bath. 1st floor laundry, full finished basement with FULL 3RD BATH, office and workroom. PSST... don't miss the wine room. 3+ car garage, over half an acre. This home is so well maintained and updated you can literally just move right in.
Property Specifics
| Single Family | |
| — | |
| Colonial | |
| 1991 | |
| Full | |
| — | |
| No | |
| 0.57 |
| Lake | |
| Mill Creek Crossing | |
| 200 / Quarterly | |
| Taxes,Insurance,Other | |
| Public | |
| Public Sewer | |
| 10345553 | |
| 07083030030000 |
Nearby Schools
| NAME: | DISTRICT: | DISTANCE: | |
|---|---|---|---|
|
Grade School
Woodland Primary School |
50 | — | |
|
Middle School
Woodland Middle School |
50 | Not in DB | |
|
High School
Warren Township High School |
121 | Not in DB | |
Property History
| DATE: | EVENT: | PRICE: | SOURCE: |
|---|---|---|---|
| 24 Jul, 2019 | Sold | $395,000 | MRED MLS |
| 3 Jun, 2019 | Under contract | $419,900 | MRED MLS |
| 16 Apr, 2019 | Listed for sale | $419,900 | MRED MLS |
Room Specifics
Total Bedrooms: 4
Bedrooms Above Ground: 4
Bedrooms Below Ground: 0
Dimensions: —
Floor Type: Carpet
Dimensions: —
Floor Type: Carpet
Dimensions: —
Floor Type: Carpet
Full Bathrooms: 4
Bathroom Amenities: Separate Shower,Double Sink
Bathroom in Basement: 1
Rooms: Office,Recreation Room,Breakfast Room,Other Room
Basement Description: Finished
Other Specifics
| 3 | |
| Concrete Perimeter | |
| Concrete | |
| Patio, Brick Paver Patio, Storms/Screens | |
| Corner Lot,Landscaped | |
| 80X45.85X36.19X123.20X182X | |
| — | |
| Full | |
| Vaulted/Cathedral Ceilings, Bar-Dry, First Floor Laundry, Walk-In Closet(s) | |
| Range, Microwave, Dishwasher, Refrigerator, Washer, Dryer, Disposal | |
| Not in DB | |
| Sidewalks, Street Lights, Street Paved | |
| — | |
| — | |
| Wood Burning, Attached Fireplace Doors/Screen, Gas Starter, Includes Accessories |
Tax History
| Year | Property Taxes |
|---|---|
| 2019 | $11,919 |
Contact Agent
Nearby Similar Homes
Nearby Sold Comparables
Contact Agent
Listing Provided By
Berkshire Hathaway HomeServices KoenigRubloff

