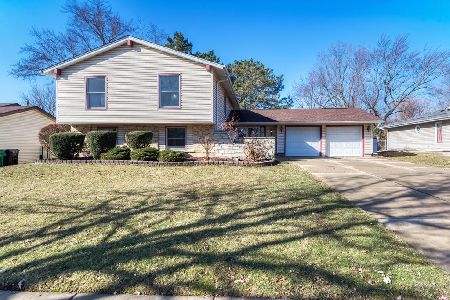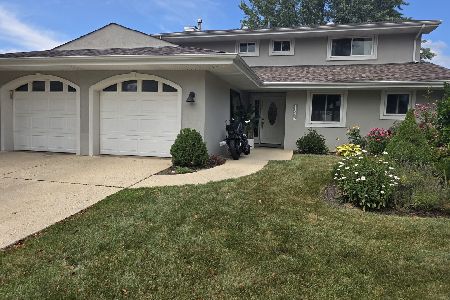179 Bourne Lane, Bloomingdale, Illinois 60108
$415,000
|
Sold
|
|
| Status: | Closed |
| Sqft: | 3,115 |
| Cost/Sqft: | $133 |
| Beds: | 4 |
| Baths: | 3 |
| Year Built: | 1978 |
| Property Taxes: | $9,744 |
| Days On Market: | 2095 |
| Lot Size: | 0,19 |
Description
A great find on a beautiful pond location! Hardwood floors, skylights,Large kitchen area with island, granite counter tops and many large cabinets for maximum storage.Large family room with wood burning brick fireplace the opens to a large room which can be an office that overlooks the pond. 1st floor laundry room with utility sink. Huge rec room in basement along with storage. Newer windows. Home had extra square footage added when built. Master bedroom/bath suite overlooks pond, newer extra large shower and whirlpool tub. Very large walk-in closet, bathroom has double sinks and bidet. 3 additional large bedrooms upstairs. Newer roof, furnace and air conditioner. large deck overlooking pond with serene views. Shed in the yard to store those gardening tools. Walking distance to Dujardin Elementary and Westfield Middle. Walking distance to parks and the Public District pool. So much to offer here!
Property Specifics
| Single Family | |
| — | |
| Colonial | |
| 1978 | |
| Full | |
| — | |
| Yes | |
| 0.19 |
| Du Page | |
| Fairfield | |
| 275 / Annual | |
| Other | |
| Lake Michigan | |
| Public Sewer | |
| 10736203 | |
| 0215411025 |
Nearby Schools
| NAME: | DISTRICT: | DISTANCE: | |
|---|---|---|---|
|
Grade School
Dujardin Elementary School |
13 | — | |
|
Middle School
Westfield Middle School |
13 | Not in DB | |
|
High School
Lake Park High School |
108 | Not in DB | |
Property History
| DATE: | EVENT: | PRICE: | SOURCE: |
|---|---|---|---|
| 27 Aug, 2020 | Sold | $415,000 | MRED MLS |
| 29 Jun, 2020 | Under contract | $415,000 | MRED MLS |
| 4 Jun, 2020 | Listed for sale | $415,000 | MRED MLS |
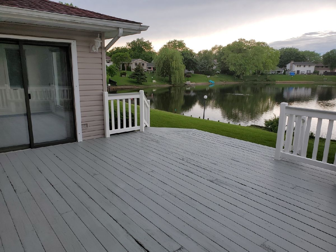
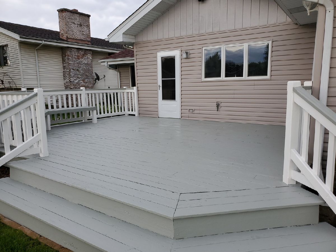
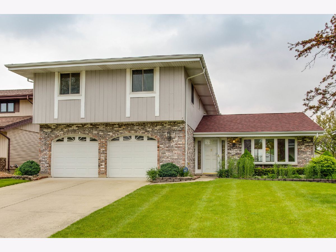
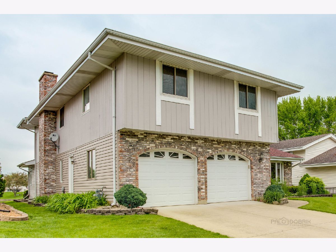
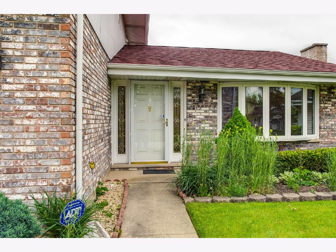
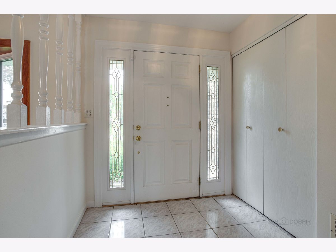
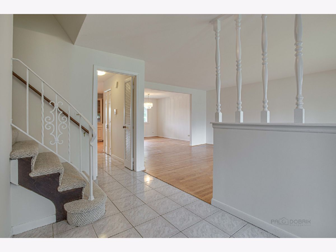
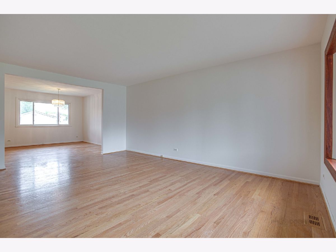
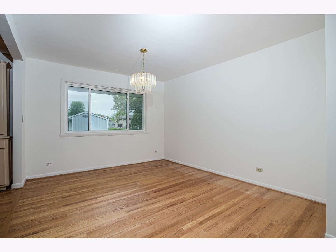
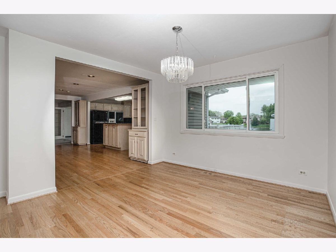


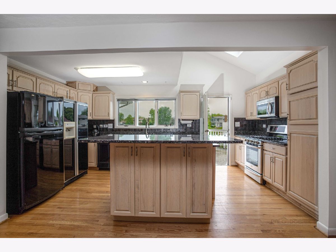
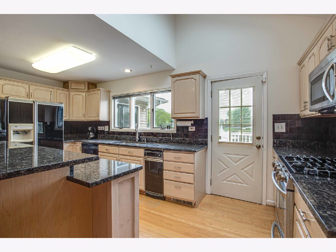
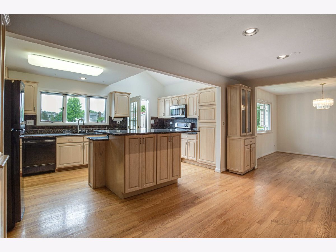
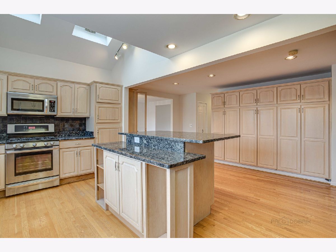
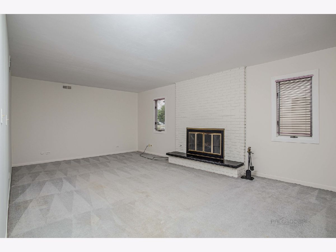
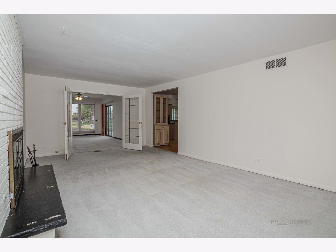
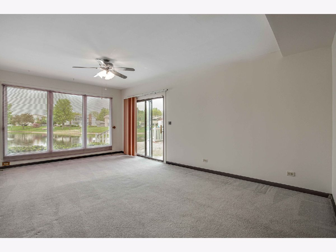
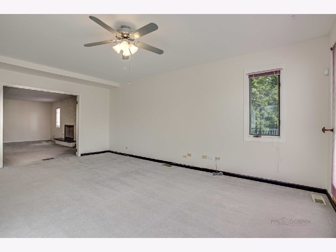
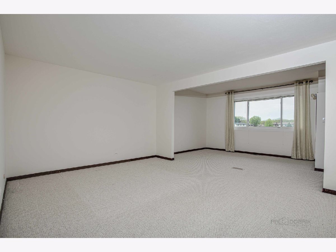
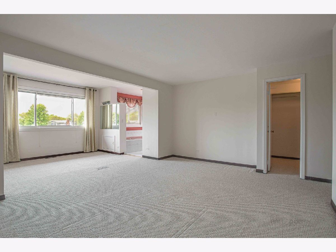
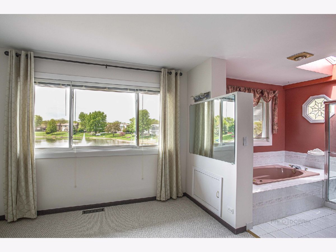
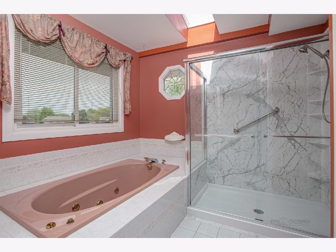
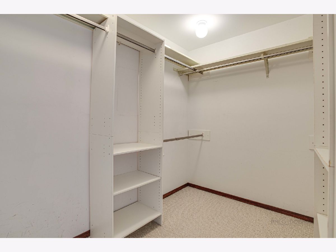
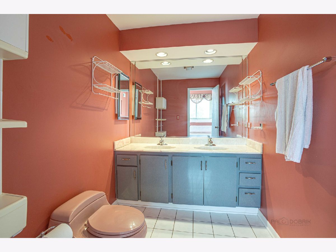
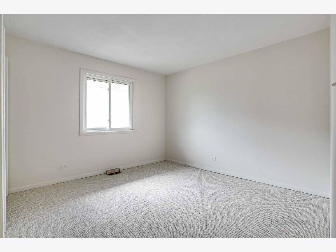
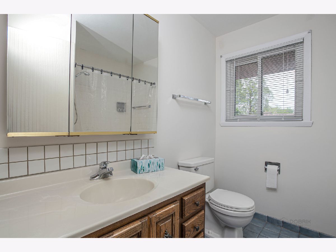
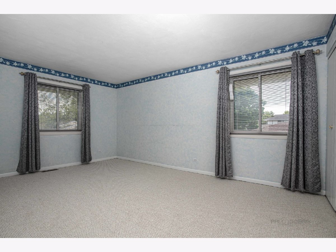
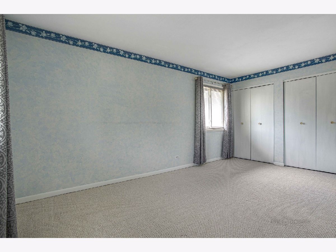
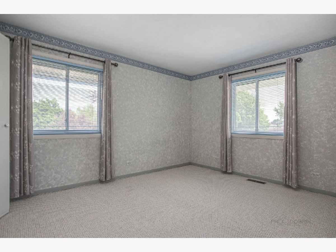
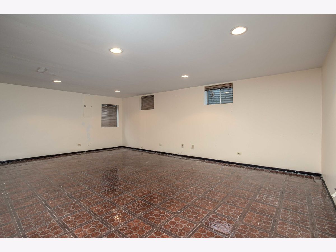
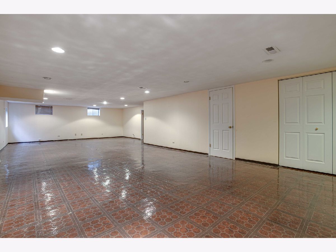
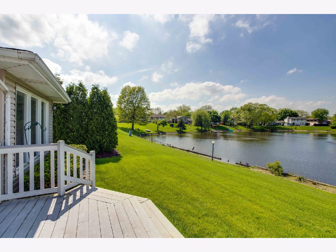
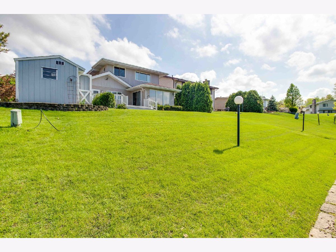
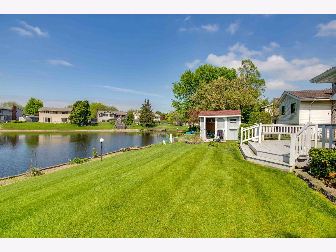
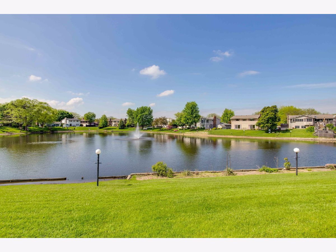
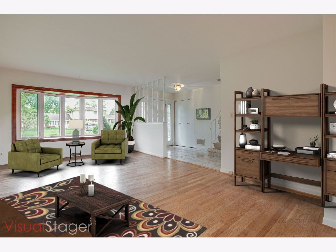
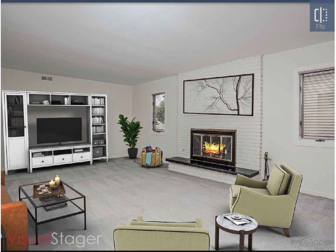
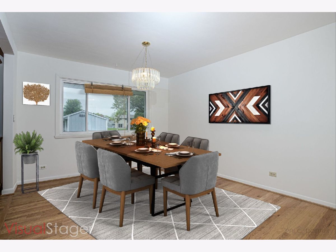
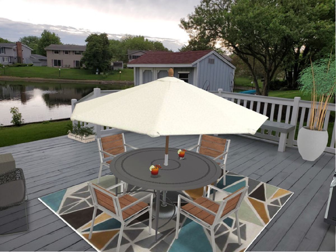
Room Specifics
Total Bedrooms: 4
Bedrooms Above Ground: 4
Bedrooms Below Ground: 0
Dimensions: —
Floor Type: Carpet
Dimensions: —
Floor Type: Carpet
Dimensions: —
Floor Type: Carpet
Full Bathrooms: 3
Bathroom Amenities: Whirlpool,Separate Shower,Double Sink
Bathroom in Basement: 0
Rooms: Office,Utility Room-1st Floor,Deck,Recreation Room,Walk In Closet
Basement Description: Finished
Other Specifics
| 2 | |
| Concrete Perimeter | |
| Concrete | |
| Deck, Storms/Screens | |
| Pond(s),Water View | |
| 59X143 | |
| Unfinished | |
| Full | |
| Vaulted/Cathedral Ceilings, Skylight(s), Hardwood Floors, Built-in Features, Walk-In Closet(s) | |
| Range, Microwave, Dishwasher, Refrigerator, Washer, Dryer, Disposal, Trash Compactor, Stainless Steel Appliance(s) | |
| Not in DB | |
| Park, Lake, Curbs, Sidewalks, Street Lights, Street Paved | |
| — | |
| — | |
| Wood Burning |
Tax History
| Year | Property Taxes |
|---|---|
| 2020 | $9,744 |
Contact Agent
Nearby Similar Homes
Nearby Sold Comparables
Contact Agent
Listing Provided By
RE/MAX Suburban


