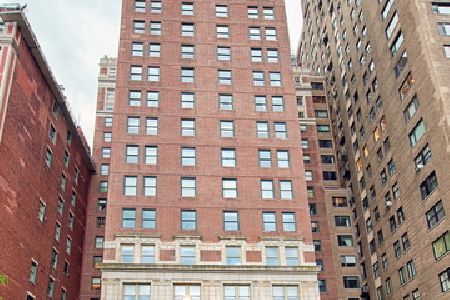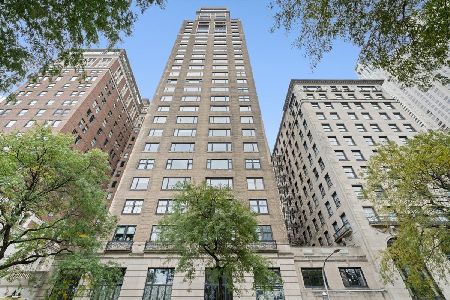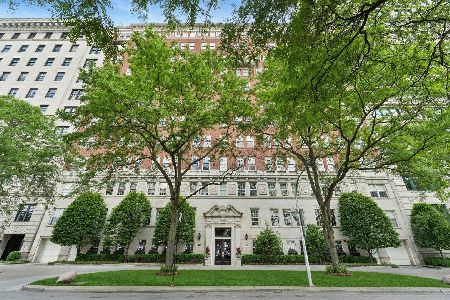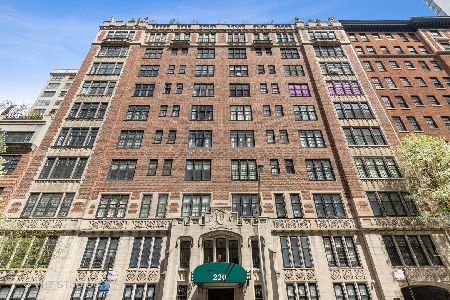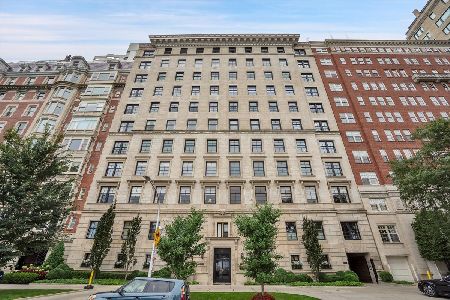179 Lake Shore Drive, Near North Side, Chicago, Illinois 60611
$2,050,000
|
Sold
|
|
| Status: | Closed |
| Sqft: | 3,125 |
| Cost/Sqft: | $736 |
| Beds: | 3 |
| Baths: | 3 |
| Year Built: | 1928 |
| Property Taxes: | $29,878 |
| Days On Market: | 2500 |
| Lot Size: | 0,00 |
Description
High half floor apartment on the east side of Drake Tower captures unobstructed views of Lake Michigan, Lake Shore Drive, beach and city skyline. Thirty-two-foot-long living room has hardwood floors, classically sited fireplace and high ceilings. Windows facing north and east bring in light and views that distinguish the formal dining room. The nuHaus chefs' kitchen with connecting family room/eating area includes a La Cornue range, SubZero refrigerator and Bosch dishwasher integrated into the custom cabinetry. The butler's pantry features wine refrigerator. Adjacent laundry room has Miele washer and dryer, sink and folding area. Three en-suite bedrooms include a wood paneled bedroom with built-in murphy bed that serves well as a library. Master bath has steam shower. Building amenities include restored lobby, uniformed door, elevator and maintenance staff, large gym, terrace, wine storage, attached parking ($100 for up to two vehicles) and on-site manager and engineer. Exclusions.
Property Specifics
| Condos/Townhomes | |
| 30 | |
| — | |
| 1928 | |
| None | |
| — | |
| Yes | |
| — |
| Cook | |
| Drake Tower | |
| 5460 / Monthly | |
| Heat,Water,Taxes,Insurance,Security,Doorman,TV/Cable,Exercise Facilities,Exterior Maintenance,Lawn Care,Scavenger,Snow Removal | |
| Lake Michigan | |
| Public Sewer | |
| 10344587 | |
| 17032980020000 |
Property History
| DATE: | EVENT: | PRICE: | SOURCE: |
|---|---|---|---|
| 23 Oct, 2009 | Sold | $2,118,000 | MRED MLS |
| 25 Jul, 2009 | Under contract | $2,325,000 | MRED MLS |
| 4 May, 2009 | Listed for sale | $2,325,000 | MRED MLS |
| 28 Aug, 2019 | Sold | $2,050,000 | MRED MLS |
| 2 Jul, 2019 | Under contract | $2,300,000 | MRED MLS |
| 15 Apr, 2019 | Listed for sale | $2,300,000 | MRED MLS |
Room Specifics
Total Bedrooms: 3
Bedrooms Above Ground: 3
Bedrooms Below Ground: 0
Dimensions: —
Floor Type: Hardwood
Dimensions: —
Floor Type: Hardwood
Full Bathrooms: 3
Bathroom Amenities: —
Bathroom in Basement: 0
Rooms: Foyer
Basement Description: None
Other Specifics
| 2 | |
| — | |
| — | |
| — | |
| — | |
| .5417 ACRES | |
| — | |
| Full | |
| — | |
| Range, Microwave, Dishwasher, High End Refrigerator, Bar Fridge, Freezer, Washer, Dryer, Wine Refrigerator | |
| Not in DB | |
| — | |
| — | |
| Door Person, Elevator(s), Exercise Room, Storage, On Site Manager/Engineer, Receiving Room, Service Elevator(s) | |
| Wood Burning |
Tax History
| Year | Property Taxes |
|---|---|
| 2009 | $19,645 |
| 2019 | $29,878 |
Contact Agent
Nearby Similar Homes
Nearby Sold Comparables
Contact Agent
Listing Provided By
Berkshire Hathaway HomeServices KoenigRubloff

