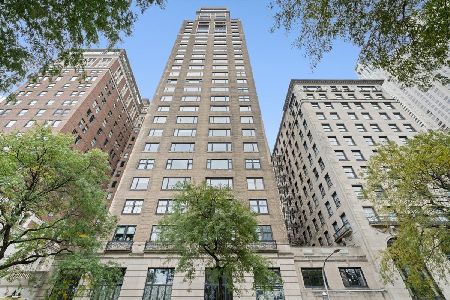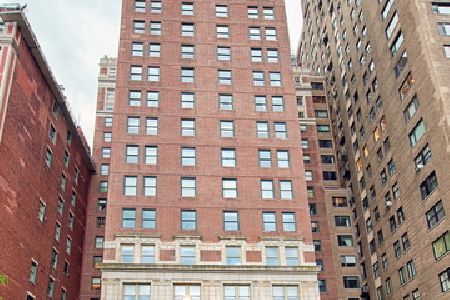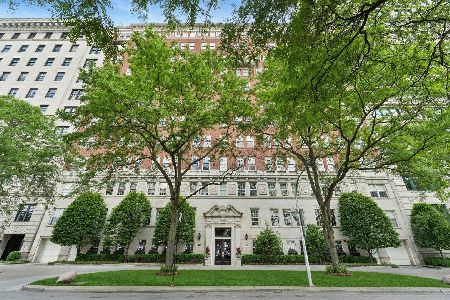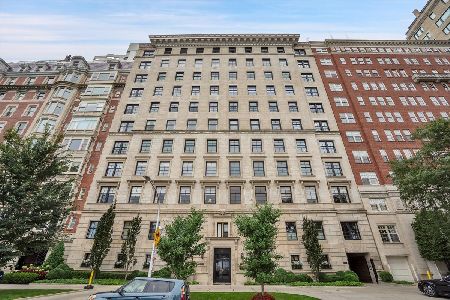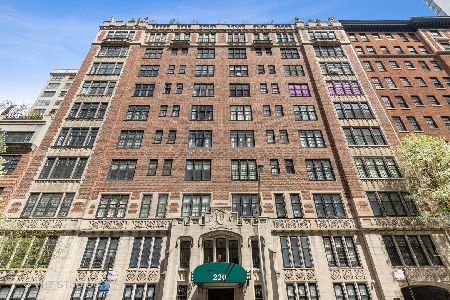179 Lake Shore Drive, Near North Side, Chicago, Illinois 60611
$475,000
|
Sold
|
|
| Status: | Closed |
| Sqft: | 1,530 |
| Cost/Sqft: | $343 |
| Beds: | 2 |
| Baths: | 2 |
| Year Built: | 1928 |
| Property Taxes: | $21,881 |
| Days On Market: | 2015 |
| Lot Size: | 0,00 |
Description
Vintage lover's dream remodel opportunity awaits at the Benjamin Marshall designed, Drake Tower Residences in Chicago's Gold Coast! Located just off of The Magnificent Mile and easy access to everything this location offers: Oak Street Beach, the lake front trail, endless shopping, dining and entertainment options and so much more. This elegant building is located in the landmarked East Lake Shore Drive District. Upon entry into the unit's foyer you will be captivated by the unobstructed view of Lake Michigan from the oversized north facing windows. The spacious and open living room with room for dining has tall ceilings with elegant crown molding. The original marble fireplace with carved detail takes center stage in the generous-sized room. Access both the master bedroom and 2nd bedroom through the original, tall, two-panel double doors with original, vintage door handles. The ensuite master bedroom is located at the front of the home with coveted corner, double exposure; both north and east. With another oversized north facing window which captures similar unobstructed views of the lake and the east facing windows that bring in extra light. The second bedroom has east-facing windows and is also ensuite. You are allowed to add a washer/dryer to the unit. Parking available for 2 cars at $100.00 for each vehicle. *Seller says, bring us ALL offers!*
Property Specifics
| Condos/Townhomes | |
| 30 | |
| — | |
| 1928 | |
| None | |
| — | |
| No | |
| — |
| Cook | |
| Drake Tower | |
| 4550 / Monthly | |
| Heat,Water,Taxes,Insurance,Security,Doorman,TV/Cable,Exercise Facilities,Exterior Maintenance,Lawn Care,Scavenger,Snow Removal | |
| Lake Michigan | |
| Public Sewer | |
| 10816136 | |
| 17032080020000 |
Nearby Schools
| NAME: | DISTRICT: | DISTANCE: | |
|---|---|---|---|
|
Grade School
Ogden Elementary |
299 | — | |
|
Middle School
Ogden Elementary |
299 | Not in DB | |
|
High School
Wells Community Academy Senior H |
299 | Not in DB | |
Property History
| DATE: | EVENT: | PRICE: | SOURCE: |
|---|---|---|---|
| 28 Oct, 2020 | Sold | $475,000 | MRED MLS |
| 27 Aug, 2020 | Under contract | $525,000 | MRED MLS |
| — | Last price change | $560,000 | MRED MLS |
| 12 Aug, 2020 | Listed for sale | $560,000 | MRED MLS |


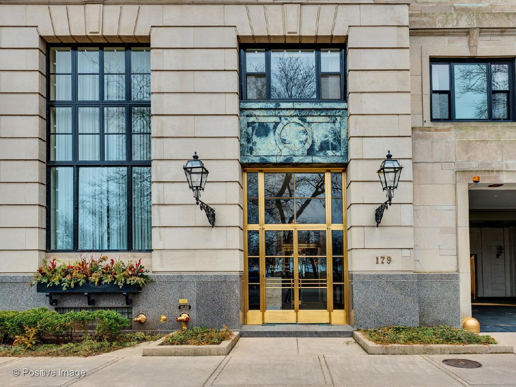
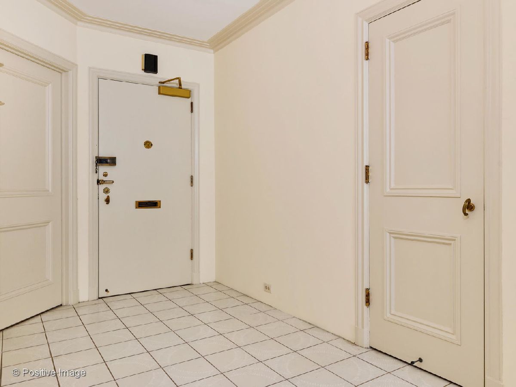
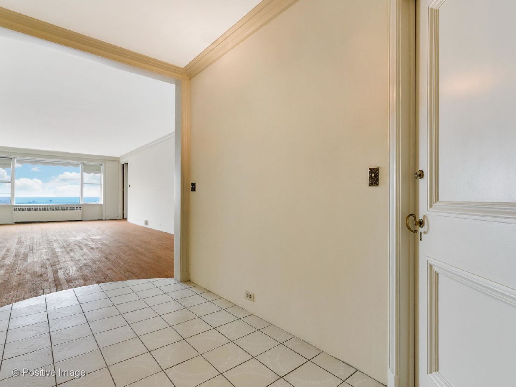
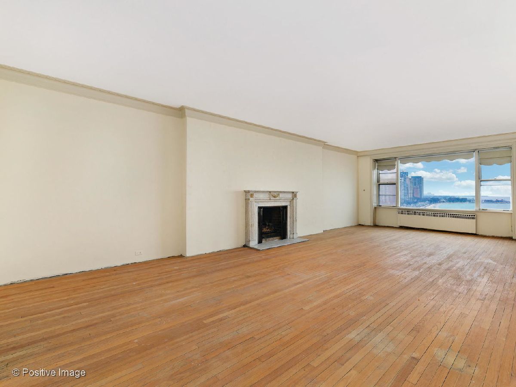
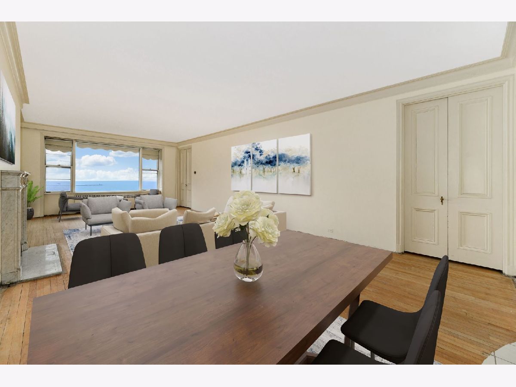
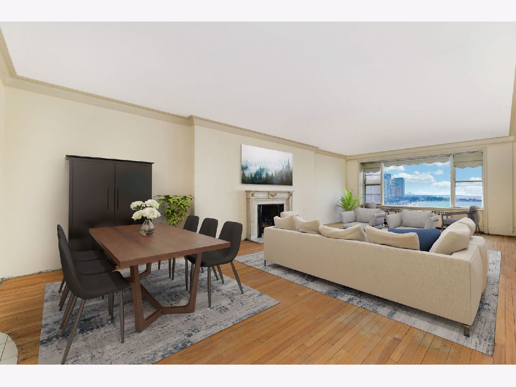
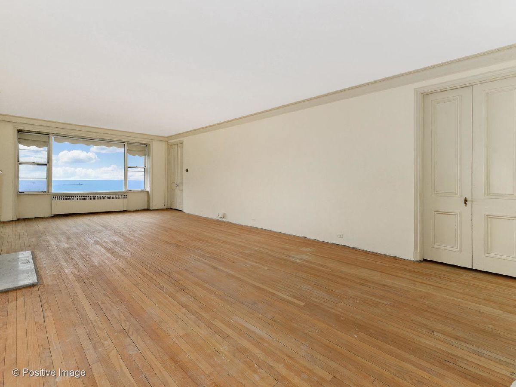
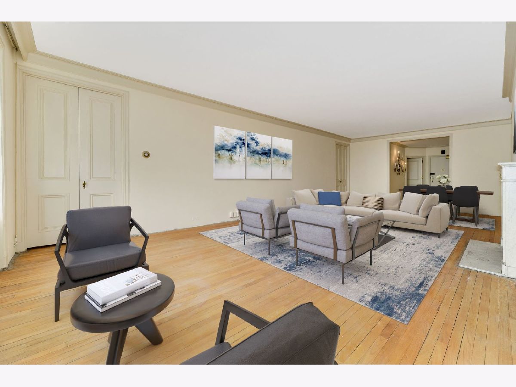
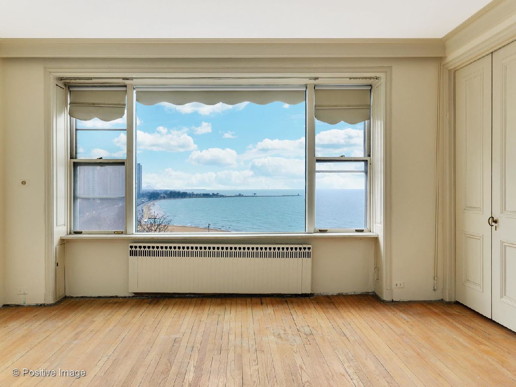
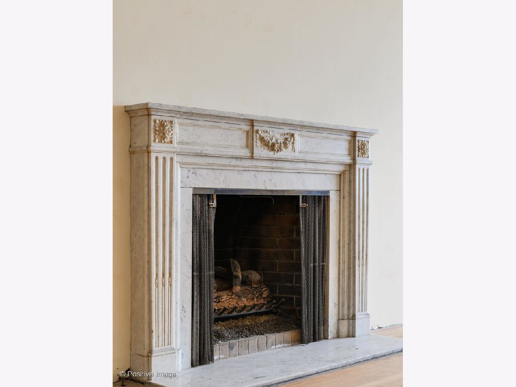
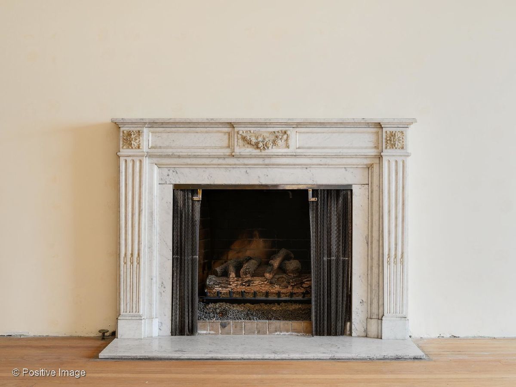
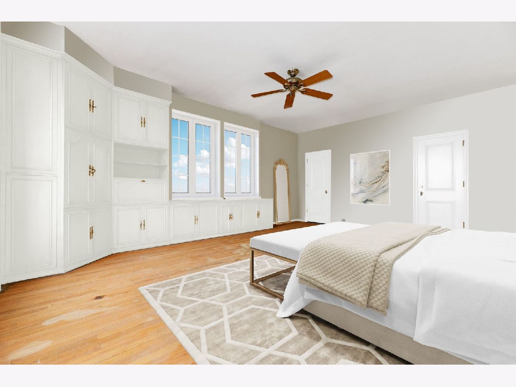
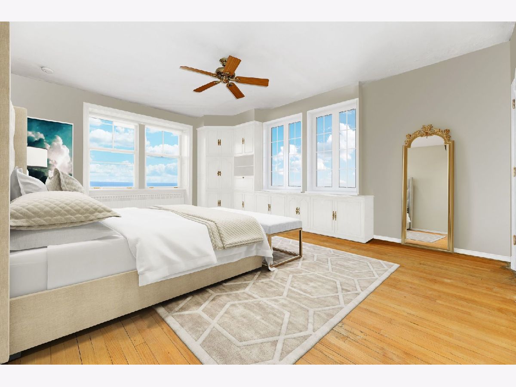
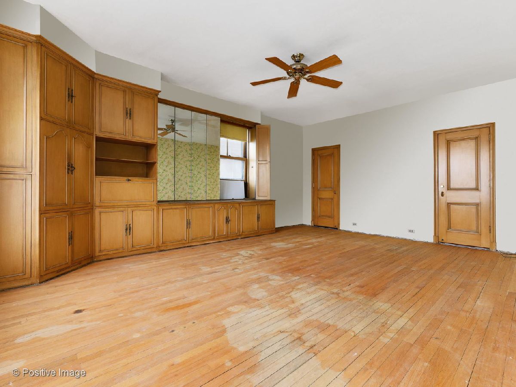
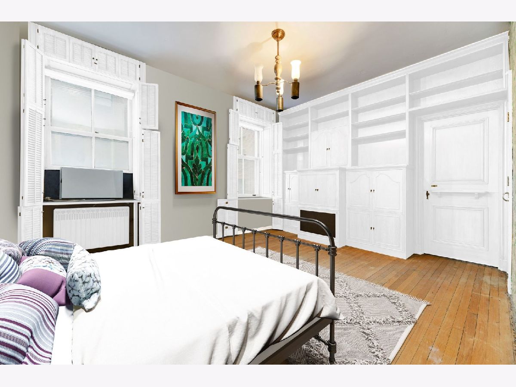
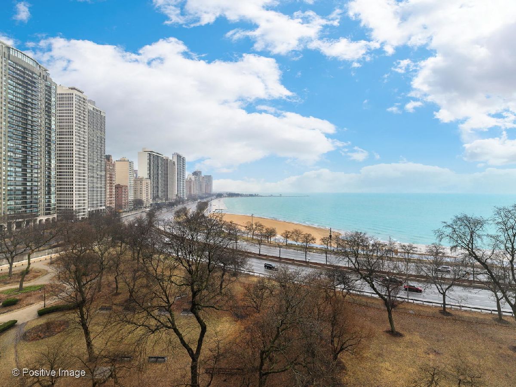
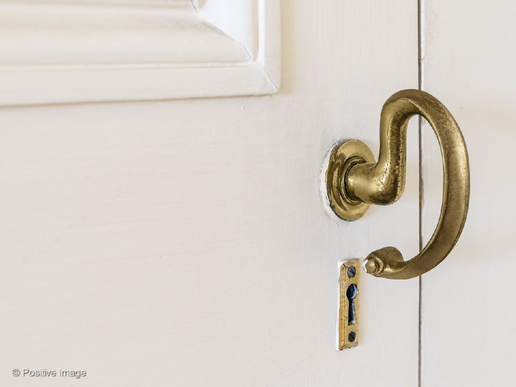
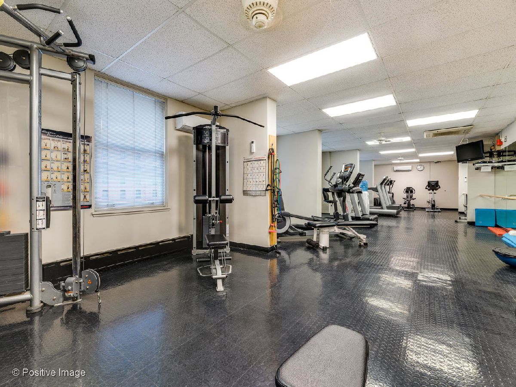
Room Specifics
Total Bedrooms: 2
Bedrooms Above Ground: 2
Bedrooms Below Ground: 0
Dimensions: —
Floor Type: Hardwood
Full Bathrooms: 2
Bathroom Amenities: —
Bathroom in Basement: —
Rooms: Walk In Closet,Foyer
Basement Description: None
Other Specifics
| 2 | |
| — | |
| — | |
| — | |
| — | |
| COMMON | |
| — | |
| Full | |
| Hardwood Floors, Walk-In Closet(s) | |
| Dishwasher, Cooktop, Built-In Oven | |
| Not in DB | |
| — | |
| — | |
| Door Person, Elevator(s), Exercise Room, Storage, On Site Manager/Engineer, Sundeck, Receiving Room, Service Elevator(s), Business Center | |
| Gas Log, Gas Starter |
Tax History
| Year | Property Taxes |
|---|---|
| 2020 | $21,881 |
Contact Agent
Nearby Similar Homes
Nearby Sold Comparables
Contact Agent
Listing Provided By
Compass

