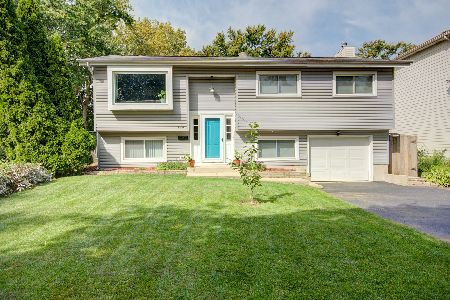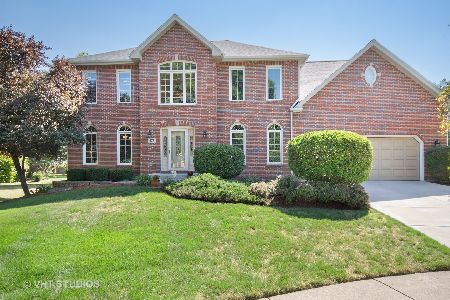179 Macintosh Court, Glen Ellyn, Illinois 60137
$705,500
|
Sold
|
|
| Status: | Closed |
| Sqft: | 3,246 |
| Cost/Sqft: | $230 |
| Beds: | 4 |
| Baths: | 4 |
| Year Built: | 1995 |
| Property Taxes: | $13,716 |
| Days On Market: | 4532 |
| Lot Size: | 0,00 |
Description
Get Ready To Fall In Love With This Beautiful Brick Georgian. 5/6 Bedrooms, 4 Baths. Perfect Floor Plan For Entertaining. Cooks Kitchen Open To Large Family Room, Overlooking Fabulous Backyard. 1st Floor Laundry, Office/Bedroom, Butlers Dry Bar, Custom Built-Ins.New Finished Basement With Full Bath, Rec Room, Custom Built-Ins, Bedroom, And Storage. Lush, Professionally Landscaped Yard With Patio & Deck. A Must See
Property Specifics
| Single Family | |
| — | |
| Georgian | |
| 1995 | |
| Full | |
| — | |
| No | |
| — |
| Du Page | |
| Orchard Glen | |
| 0 / Not Applicable | |
| None | |
| Lake Michigan | |
| Public Sewer | |
| 08459264 | |
| 0524304006 |
Nearby Schools
| NAME: | DISTRICT: | DISTANCE: | |
|---|---|---|---|
|
Grade School
Westfield Elementary School |
89 | — | |
|
Middle School
Glen Crest Middle School |
89 | Not in DB | |
|
High School
Glenbard South High School |
87 | Not in DB | |
Property History
| DATE: | EVENT: | PRICE: | SOURCE: |
|---|---|---|---|
| 17 May, 2010 | Sold | $685,000 | MRED MLS |
| 16 Mar, 2010 | Under contract | $699,900 | MRED MLS |
| 2 Mar, 2010 | Listed for sale | $699,900 | MRED MLS |
| 3 Jan, 2014 | Sold | $705,500 | MRED MLS |
| 27 Nov, 2013 | Under contract | $745,000 | MRED MLS |
| 3 Oct, 2013 | Listed for sale | $745,000 | MRED MLS |
Room Specifics
Total Bedrooms: 5
Bedrooms Above Ground: 4
Bedrooms Below Ground: 1
Dimensions: —
Floor Type: Carpet
Dimensions: —
Floor Type: Carpet
Dimensions: —
Floor Type: Carpet
Dimensions: —
Floor Type: —
Full Bathrooms: 4
Bathroom Amenities: Whirlpool,Separate Shower,Double Sink
Bathroom in Basement: 1
Rooms: Bedroom 5,Deck,Game Room,Office,Recreation Room,Walk In Closet
Basement Description: Finished
Other Specifics
| 3 | |
| Concrete Perimeter | |
| Asphalt | |
| Deck, Patio | |
| Cul-De-Sac,Landscaped | |
| 54X140X164X118 | |
| Dormer | |
| Full | |
| Vaulted/Cathedral Ceilings, Skylight(s), Bar-Dry, Hardwood Floors, First Floor Laundry, First Floor Full Bath | |
| Range, Microwave, Dishwasher, Refrigerator, Bar Fridge, Disposal, Stainless Steel Appliance(s) | |
| Not in DB | |
| Pool, Tennis Courts, Sidewalks, Street Lights | |
| — | |
| — | |
| Wood Burning, Gas Starter |
Tax History
| Year | Property Taxes |
|---|---|
| 2010 | $12,177 |
| 2014 | $13,716 |
Contact Agent
Nearby Similar Homes
Nearby Sold Comparables
Contact Agent
Listing Provided By
Keller Williams Premiere Properties









