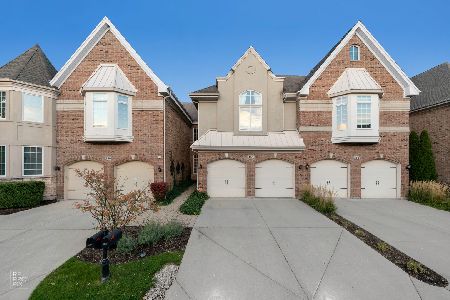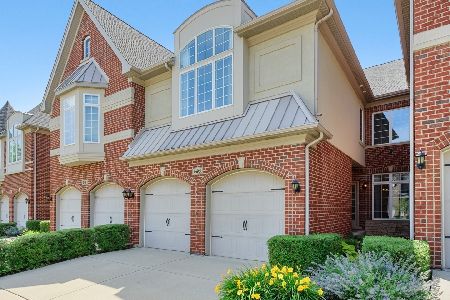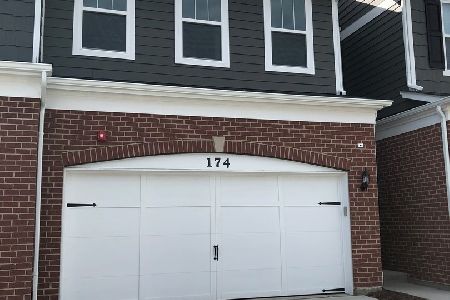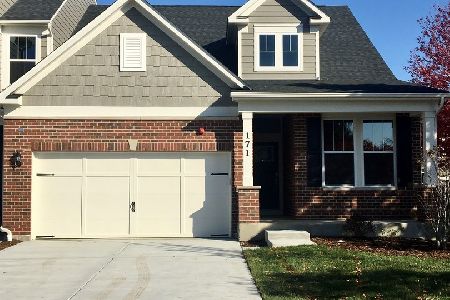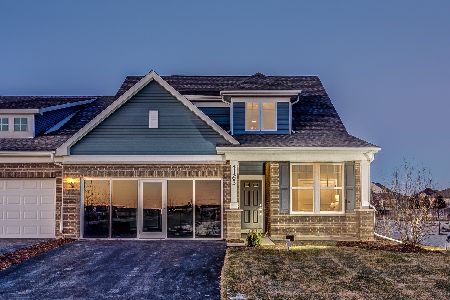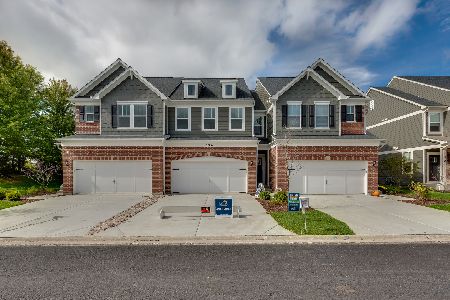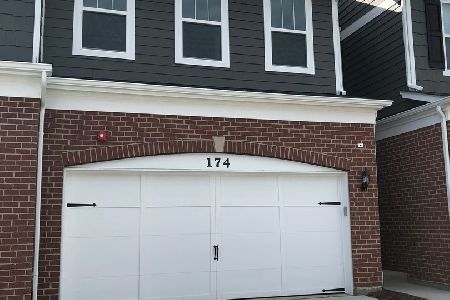179 Montvale Lane, Bloomingdale, Illinois 60108
$474,000
|
Sold
|
|
| Status: | Closed |
| Sqft: | 2,106 |
| Cost/Sqft: | $228 |
| Beds: | 3 |
| Baths: | 3 |
| Year Built: | 2021 |
| Property Taxes: | $11,845 |
| Days On Market: | 994 |
| Lot Size: | 0,00 |
Description
Newer Construction Denali trim model Townhome built by top home builders, the Pulte Group. Unit includes builder upgrades such as a rear extension for a larger floor plan and walk in closets, upgraded quartz counters, appliances, dual color soft close cabinets, upgraded wood flooring, and other interior finishes! First floor consists of a 2 car garage, large open floor plan with 9' tall ceilings, a half bath, kitchen, dining area, living room, and sun room that is perfect for a work from home set up. On the second floor, Primary suite with 2 large walk in closets and en suite bath including double vanities and glass standing shower. Bedrooms 2 and 3 are similar in size, with the third having another large walk in closet. In addition, the Second floor includes a full bath and separate laundry room. Large basement with plumbing for additional bathroom, perfect to buildout in the future. Tons of natural light and storage space! Association is well managed with low HOAs. Investor friendly. SHOWINGS STARTING JUNE 17.
Property Specifics
| Condos/Townhomes | |
| 2 | |
| — | |
| 2021 | |
| — | |
| DENALI | |
| No | |
| — |
| Du Page | |
| Bloomingdale Walk Townhomes | |
| 296 / Monthly | |
| — | |
| — | |
| — | |
| 11805161 | |
| 0217404067 |
Nearby Schools
| NAME: | DISTRICT: | DISTANCE: | |
|---|---|---|---|
|
Grade School
Cloverdale Elementary School |
93 | — | |
|
Middle School
Stratford Middle School |
93 | Not in DB | |
|
High School
Glenbard North High School |
87 | Not in DB | |
Property History
| DATE: | EVENT: | PRICE: | SOURCE: |
|---|---|---|---|
| 17 Aug, 2023 | Sold | $474,000 | MRED MLS |
| 10 Jul, 2023 | Under contract | $479,999 | MRED MLS |
| — | Last price change | $484,999 | MRED MLS |
| 10 Jun, 2023 | Listed for sale | $484,999 | MRED MLS |
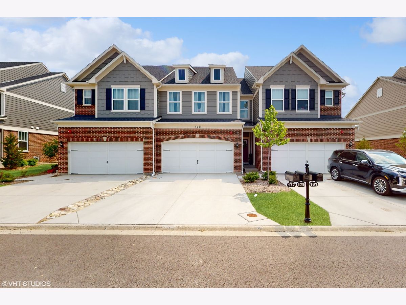
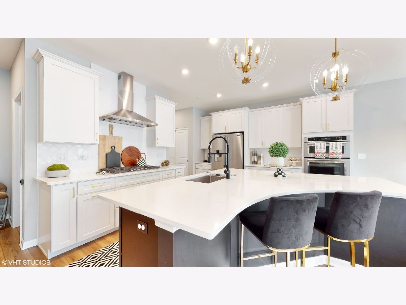
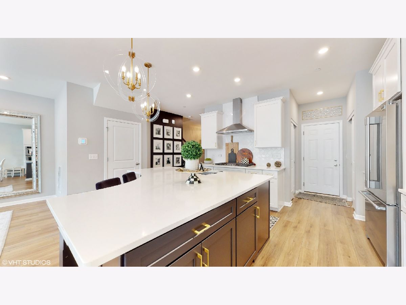
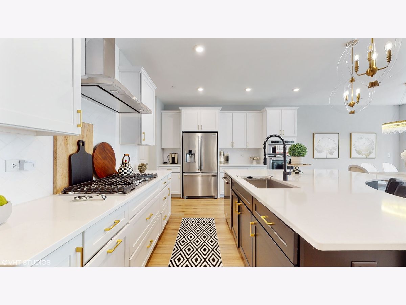
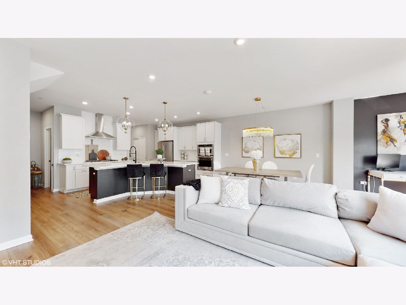
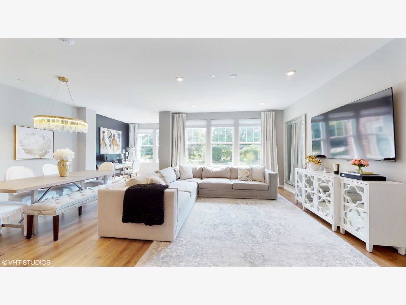
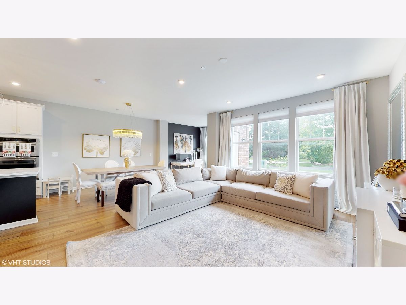
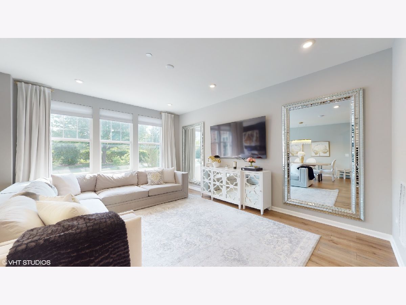
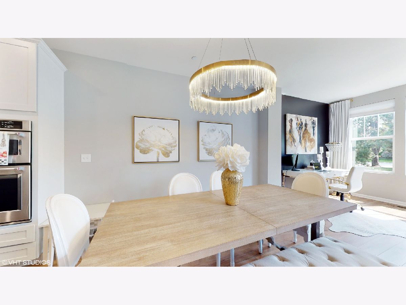
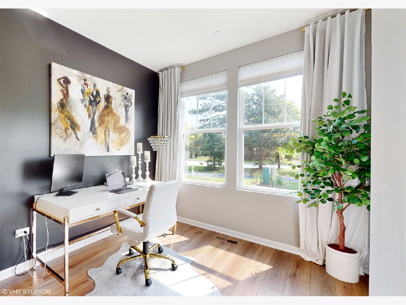
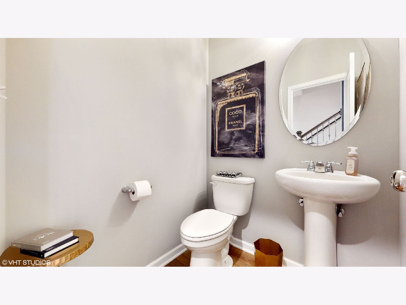
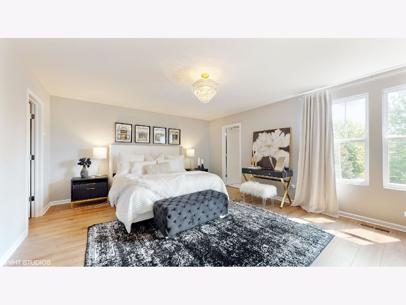
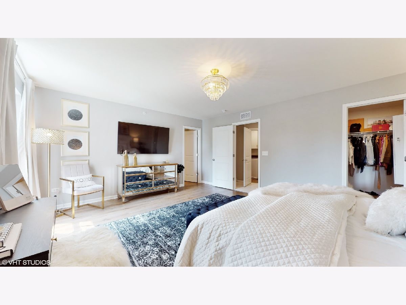
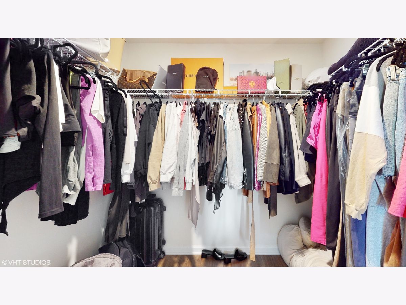
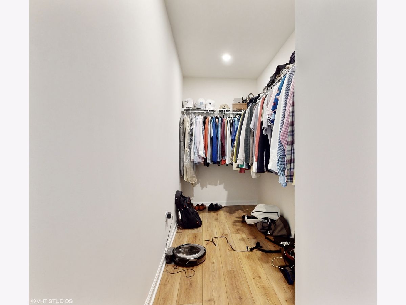
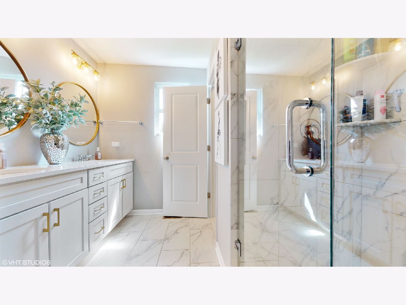
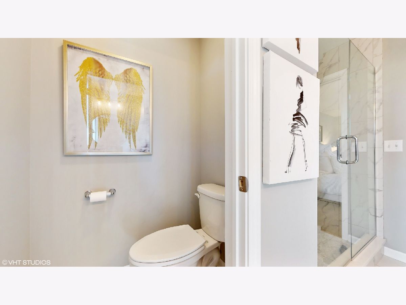
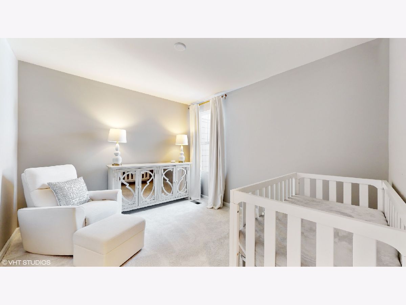
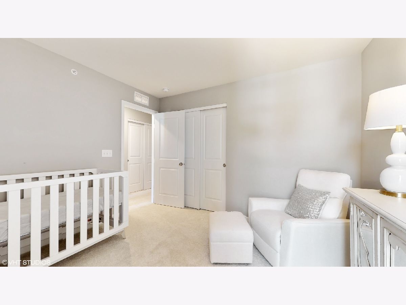
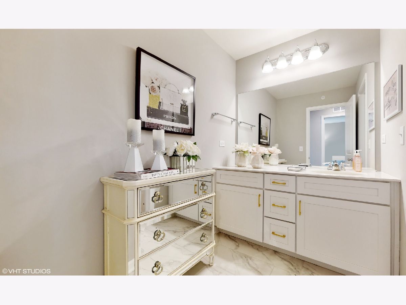
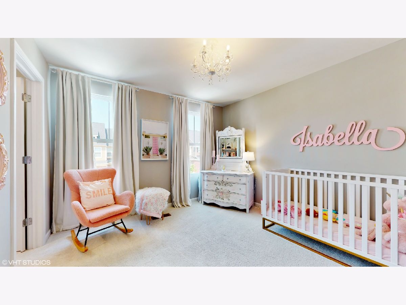
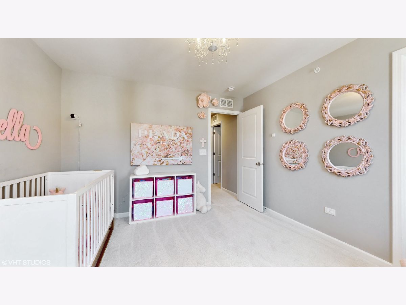
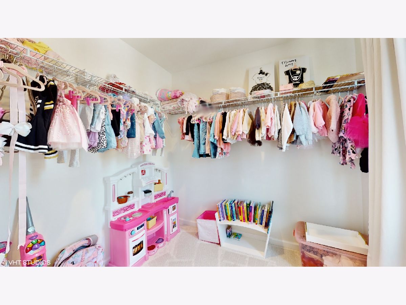
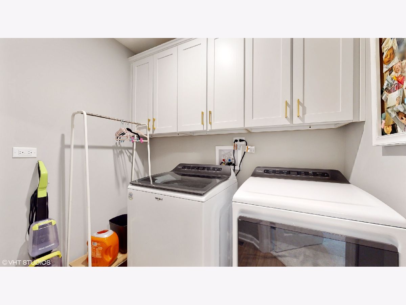
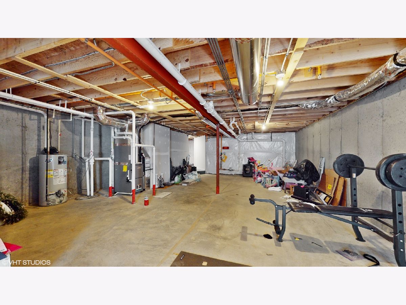
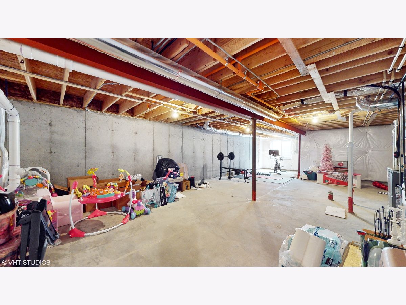
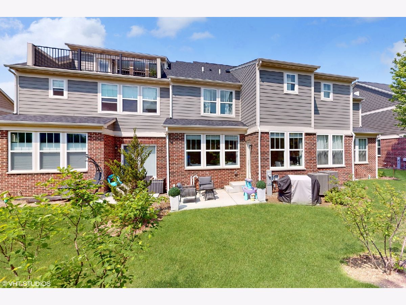
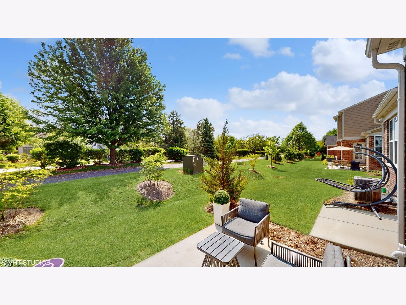
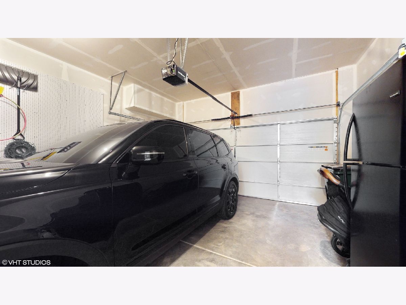
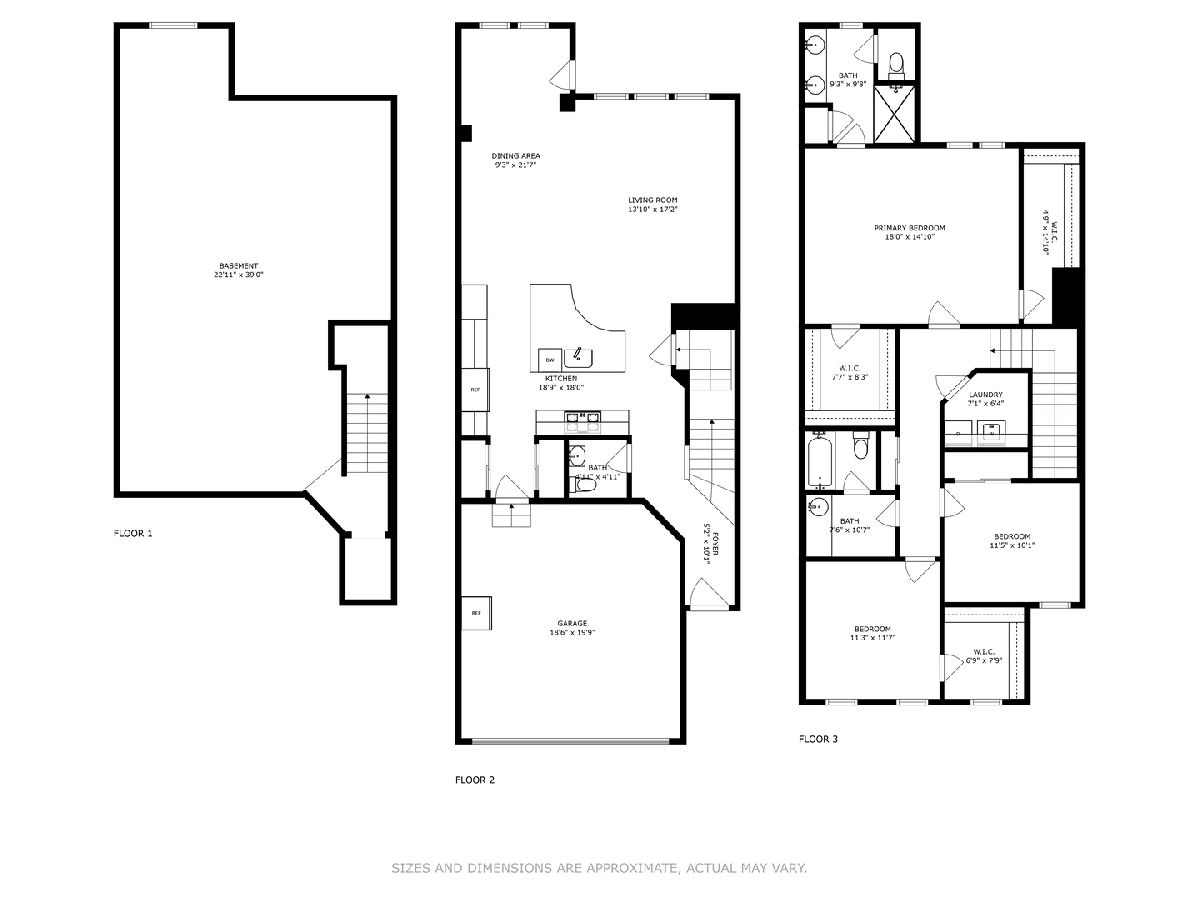
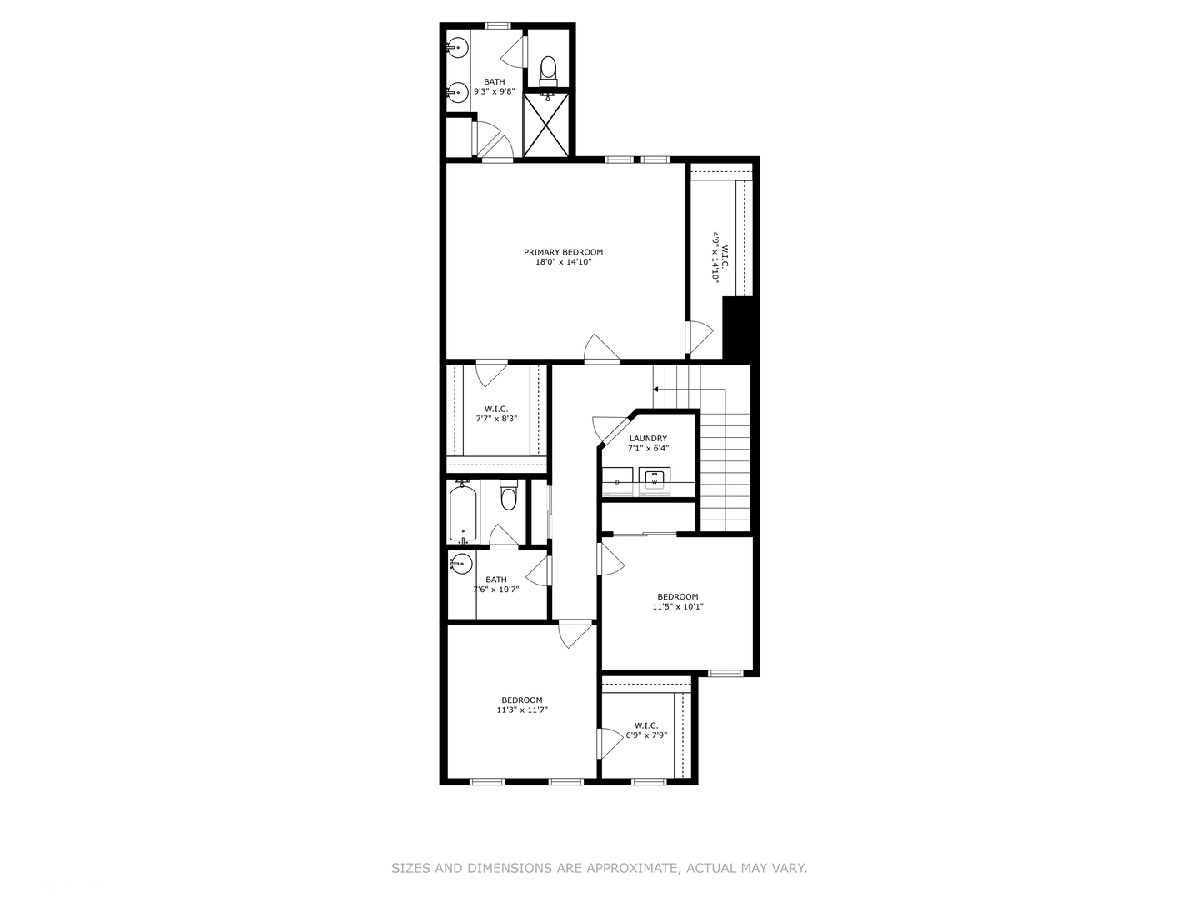
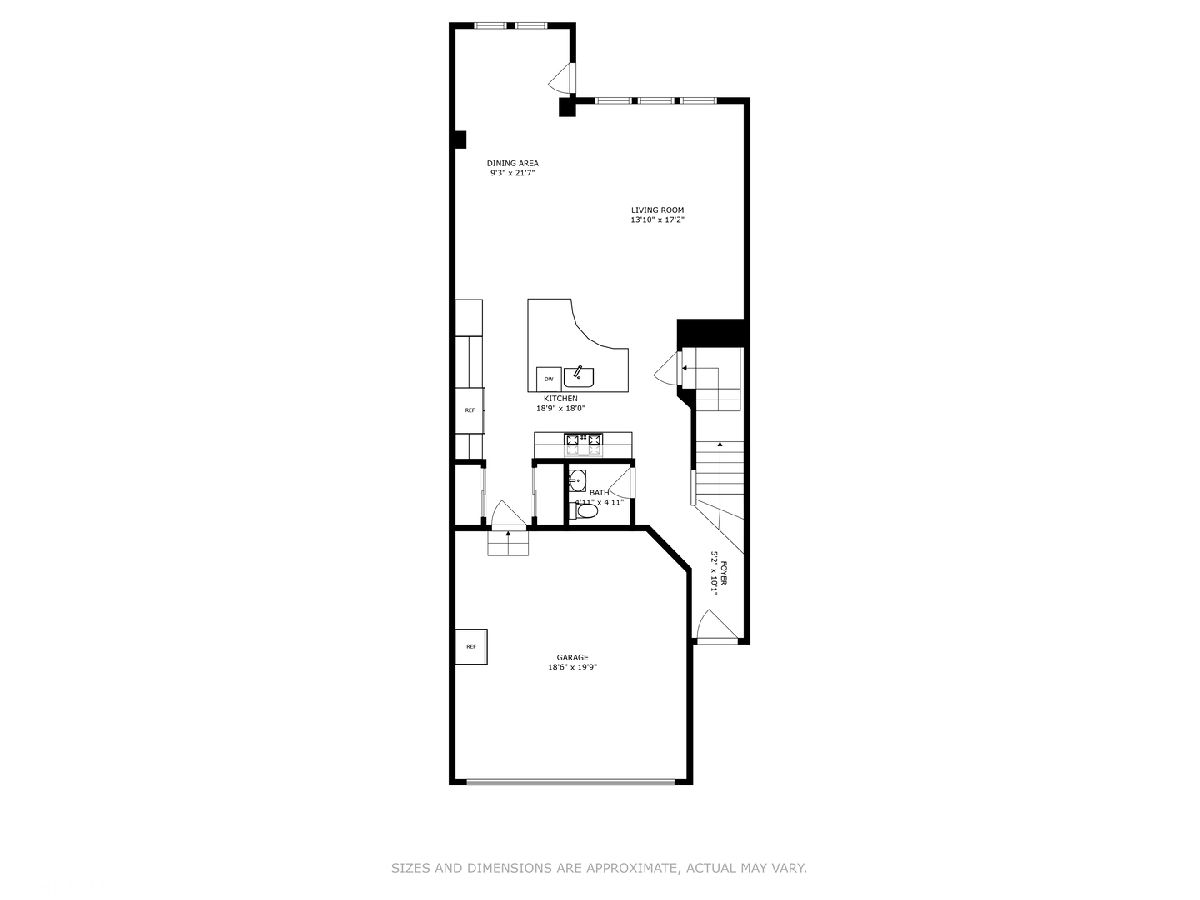
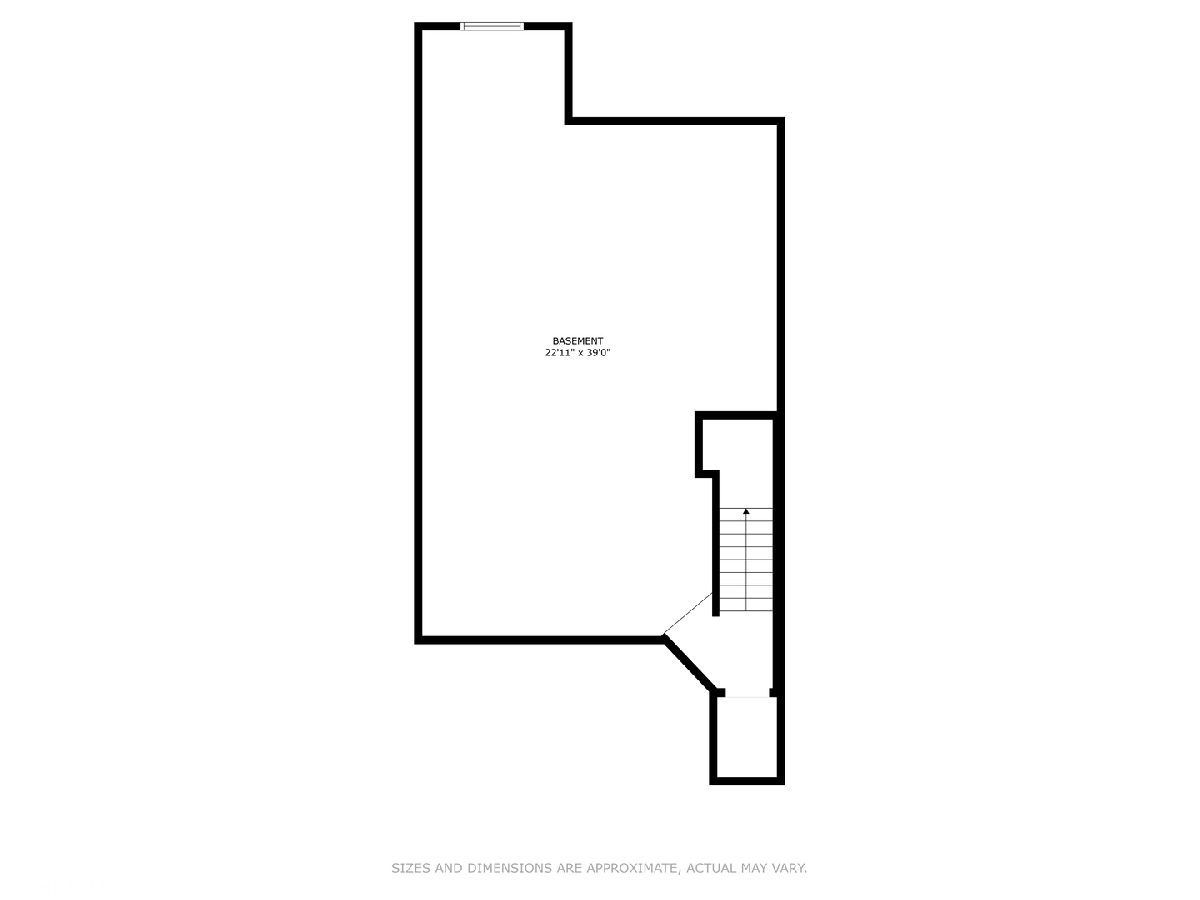
Room Specifics
Total Bedrooms: 3
Bedrooms Above Ground: 3
Bedrooms Below Ground: 0
Dimensions: —
Floor Type: —
Dimensions: —
Floor Type: —
Full Bathrooms: 3
Bathroom Amenities: Separate Shower,Double Sink
Bathroom in Basement: 0
Rooms: —
Basement Description: Unfinished
Other Specifics
| 2 | |
| — | |
| Concrete | |
| — | |
| — | |
| 32X83 | |
| — | |
| — | |
| — | |
| — | |
| Not in DB | |
| — | |
| — | |
| — | |
| — |
Tax History
| Year | Property Taxes |
|---|---|
| 2023 | $11,845 |
Contact Agent
Nearby Similar Homes
Nearby Sold Comparables
Contact Agent
Listing Provided By
Provident Realty, Inc.

