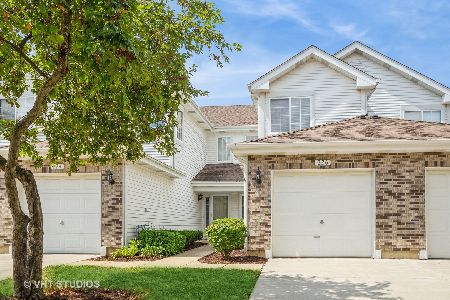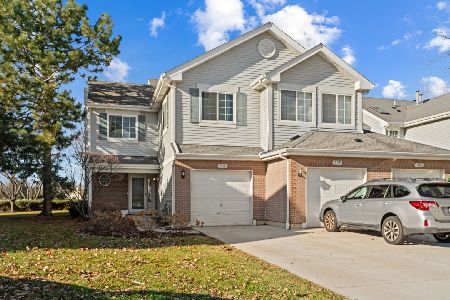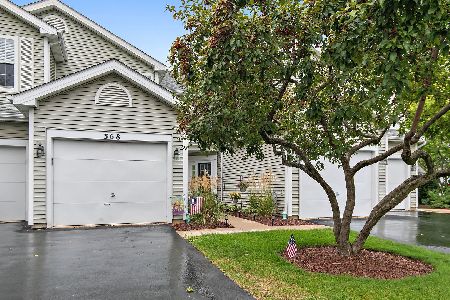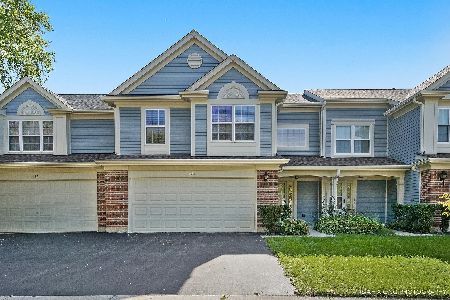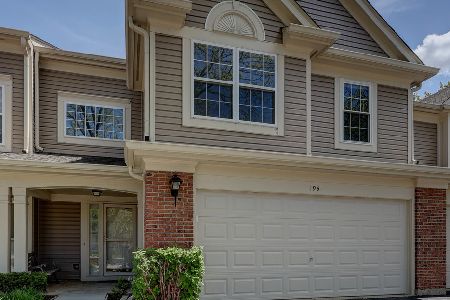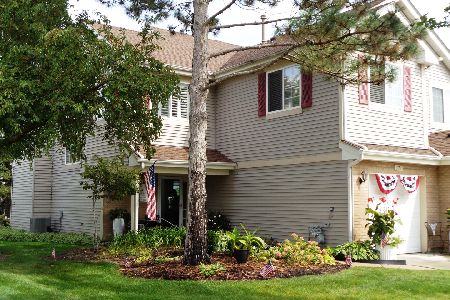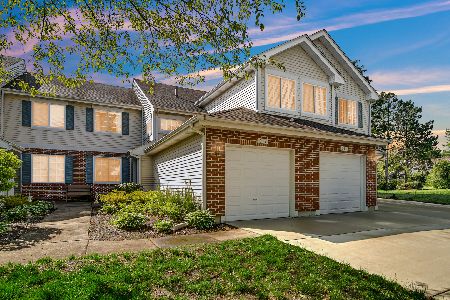179 Sierra Pass Drive, Schaumburg, Illinois 60194
$201,000
|
Sold
|
|
| Status: | Closed |
| Sqft: | 1,243 |
| Cost/Sqft: | $160 |
| Beds: | 2 |
| Baths: | 3 |
| Year Built: | 1997 |
| Property Taxes: | $3,537 |
| Days On Market: | 2875 |
| Lot Size: | 0,00 |
Description
" SHOWS LIKE A MODEL" Beautifully maintained and spacious 2 bedroom, 2.5 bath model featuring a custom fireplace mantel surrounding the gas starter fireplace in the living room, newer glass sliding doors leading to the patio. The kitchen has stainless steel appliances for a chefs delight, with an added custom peninsula providing extra counter space The exterior has great curb appeal with a private walkway to the front Anderson entry door. The interior also has 3 Hunter ceiling fans and a skylight providing great natural lighting throughout. The 2nd floor has a laundry room and a master bedroom with a vaulted ceiling and a dressing area with a vanity and 3 closets. 2nd bedroom is currently being used as an office. The living room also features a surround sound system hook-up, even with a speaker in the garage. 9 ft ceilings on the 1st floor, a walk-in pantry, nice polished handles on kitchen cabinets, and extra storage in the garage. Move-in condition--waiting for you. See now
Property Specifics
| Condos/Townhomes | |
| 2 | |
| — | |
| 1997 | |
| None | |
| — | |
| No | |
| — |
| Cook | |
| Red Rock | |
| 174 / Monthly | |
| Insurance,Exterior Maintenance,Lawn Care,Scavenger,Snow Removal | |
| Lake Michigan | |
| Public Sewer | |
| 09884244 | |
| 06242090221239 |
Nearby Schools
| NAME: | DISTRICT: | DISTANCE: | |
|---|---|---|---|
|
Grade School
Glenbrook Elementary School |
46 | — | |
|
Middle School
Canton Middle School |
46 | Not in DB | |
|
High School
Streamwood High School |
46 | Not in DB | |
Property History
| DATE: | EVENT: | PRICE: | SOURCE: |
|---|---|---|---|
| 27 Apr, 2018 | Sold | $201,000 | MRED MLS |
| 18 Mar, 2018 | Under contract | $199,500 | MRED MLS |
| 14 Mar, 2018 | Listed for sale | $199,500 | MRED MLS |
Room Specifics
Total Bedrooms: 2
Bedrooms Above Ground: 2
Bedrooms Below Ground: 0
Dimensions: —
Floor Type: Carpet
Full Bathrooms: 3
Bathroom Amenities: —
Bathroom in Basement: 0
Rooms: No additional rooms
Basement Description: None
Other Specifics
| 1 | |
| Concrete Perimeter | |
| Asphalt | |
| Patio | |
| — | |
| COMMON | |
| — | |
| Full | |
| Vaulted/Cathedral Ceilings, Skylight(s), Second Floor Laundry | |
| Range, Microwave, Dishwasher, Refrigerator, Washer, Dryer, Stainless Steel Appliance(s) | |
| Not in DB | |
| — | |
| — | |
| — | |
| Attached Fireplace Doors/Screen, Gas Log, Gas Starter |
Tax History
| Year | Property Taxes |
|---|---|
| 2018 | $3,537 |
Contact Agent
Nearby Similar Homes
Nearby Sold Comparables
Contact Agent
Listing Provided By
Homesmart Connect LLC

