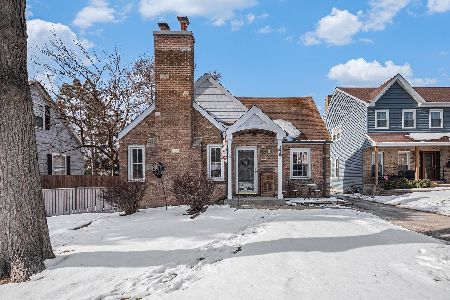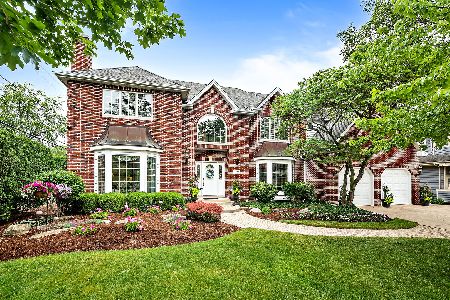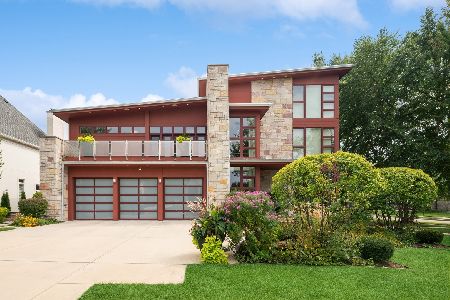179 South Street, Elmhurst, Illinois 60126
$2,725,000
|
Sold
|
|
| Status: | Closed |
| Sqft: | 4,655 |
| Cost/Sqft: | $621 |
| Beds: | 5 |
| Baths: | 6 |
| Year Built: | 1994 |
| Property Taxes: | $29,112 |
| Days On Market: | 361 |
| Lot Size: | 0,00 |
Description
Exquisite Luxury Living on Prestigious South St in Elmhurst! Welcome to a rare opportunity to own a truly magnificent all-brick residence on one of Elmhurst's most prestigious streets, set on an expansive 90 x 290 lot with 4,655 sq ft above ground and over 6,400 sq ft of finished living space. This stunning home blends elegance, sophistication, and modern luxury, starting with an oversized 8-foot-tall pivot door leading into a breathtaking foyer with herringbone wood floors and an impressive RH chandelier. The main level features an exquisite office with a magnificent fireplace and glass doors, a private in-law or nanny suite with a full bath and built-in closet, and a family room with 22-foot vaulted ceilings, a custom-built dry bar, and a spectacular large scale format porcelain fireplace. The gourmet kitchen, a chef's dream, includes SubZero and Wolf appliances, a 60" Wolf range with a custom black hammered finish hood, custom cabinetry with Baldwin hardware, a built-in coffee maker, and a 10' island. It seamlessly flows into the wide-open dining room with custom wallpaper and a stunning chandelier, and features a generous walk-in scullery with a sink, ample storage, and patio views. The upper level offers a luxurious primary suite with a bath showcasing dual vanities, heated marble floors, a large MTI stand-alone tub, and a spacious walk-in shower with smart digital controls. The suite also includes a Wolf built-in coffee system, SubZero fridge, and LG clothes steamer in the walk-in closet. This level also has three additional bedrooms, including an en-suite, a conveniently located full bath, and a second-floor laundry room with two advanced washer/dryer combos capable of handling up to 30 loads of detergent. The lower level features a captivating wine tasting room with an arched brick ceiling and SubZero wine fridge, a wet bar, a large entertainment space, a glass-enclosed gym, a full bathroom, and plenty of hidden storage. The expansive backyard is a private oasis with a custom patio, built-in fire pit and seating wall. Additional modern amenities include a full-house Generac generator and two new AC units. Don't miss this rare chance to own a piece of Elmhurst's finest real estate.
Property Specifics
| Single Family | |
| — | |
| — | |
| 1994 | |
| — | |
| — | |
| No | |
| — |
| — | |
| — | |
| — / Not Applicable | |
| — | |
| — | |
| — | |
| 12305514 | |
| 0612116020 |
Nearby Schools
| NAME: | DISTRICT: | DISTANCE: | |
|---|---|---|---|
|
Grade School
Edison Elementary School |
205 | — | |
|
Middle School
Sandburg Middle School |
205 | Not in DB | |
|
High School
York Community High School |
205 | Not in DB | |
Property History
| DATE: | EVENT: | PRICE: | SOURCE: |
|---|---|---|---|
| 21 Jul, 2023 | Sold | $1,500,000 | MRED MLS |
| 11 Jul, 2023 | Under contract | $1,500,000 | MRED MLS |
| 11 Jul, 2023 | Listed for sale | $1,500,000 | MRED MLS |
| 27 Jun, 2025 | Sold | $2,725,000 | MRED MLS |
| 21 Apr, 2025 | Under contract | $2,890,000 | MRED MLS |
| — | Last price change | $2,950,000 | MRED MLS |
| 6 Mar, 2025 | Listed for sale | $2,950,000 | MRED MLS |
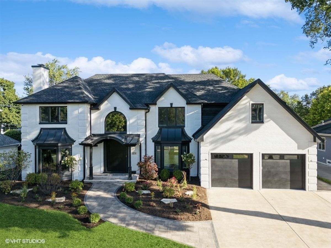
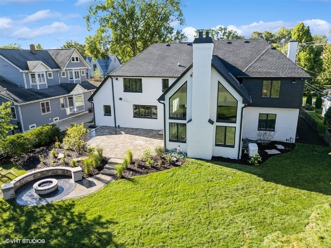
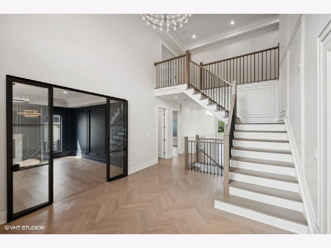
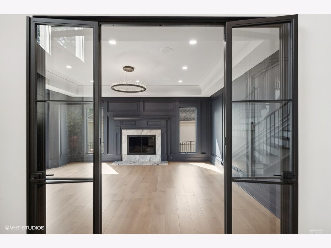
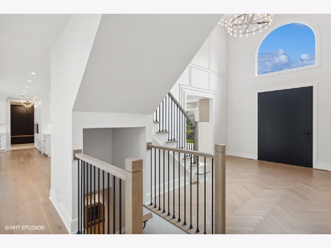
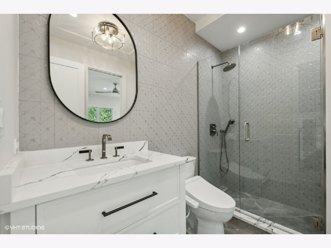
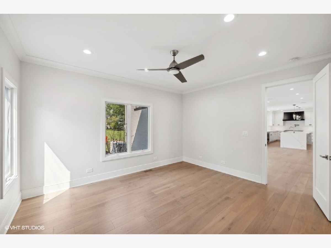
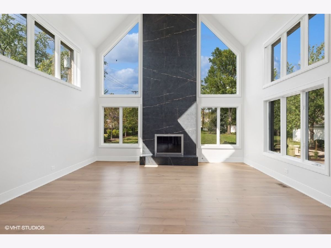
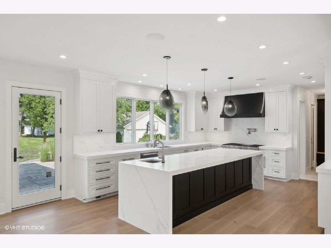
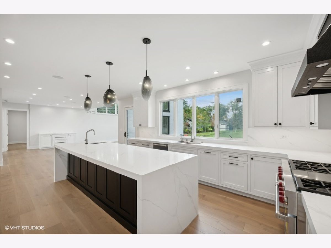
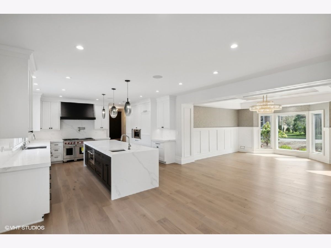
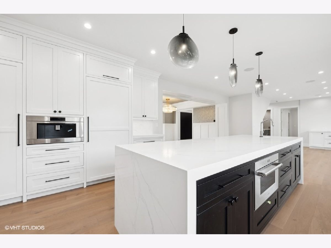
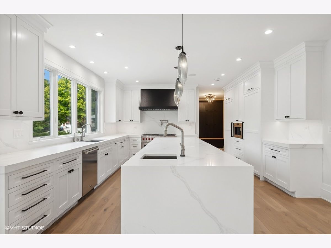
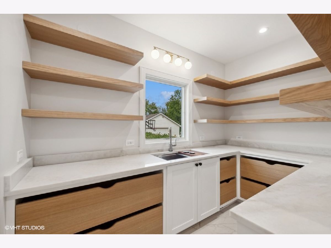
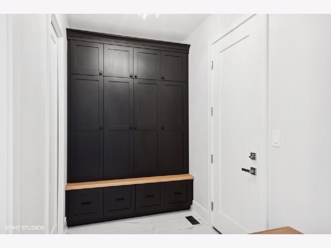
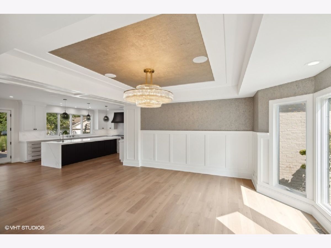
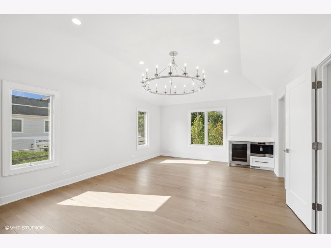
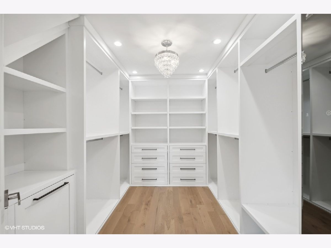
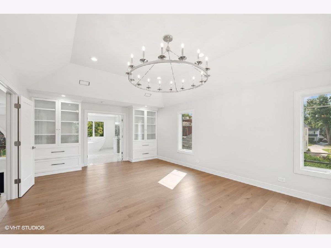
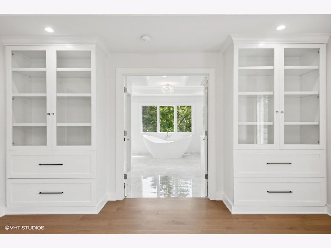
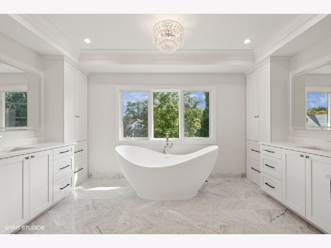
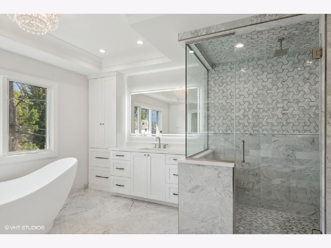
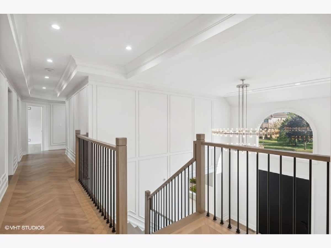
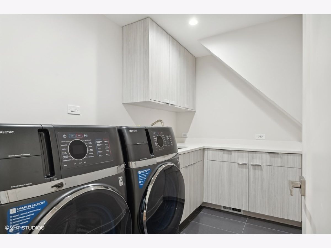
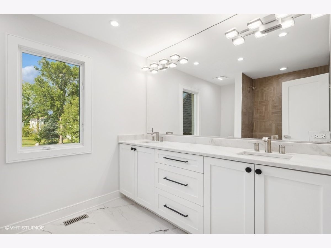
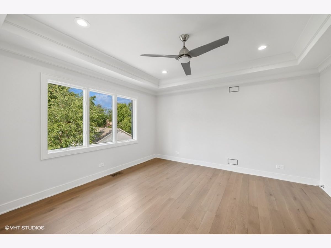
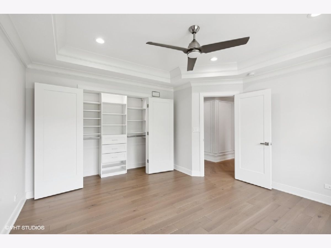
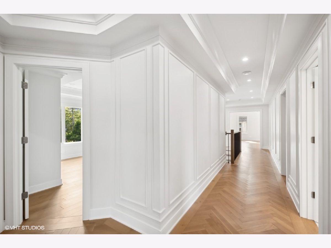
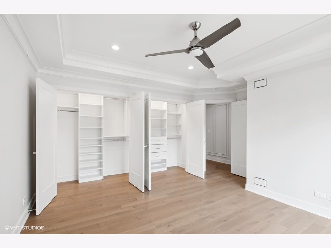
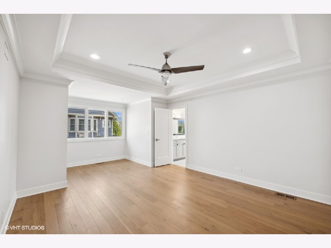
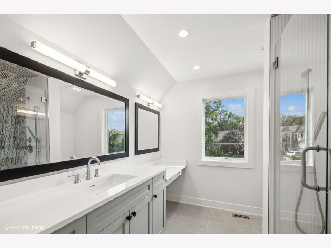
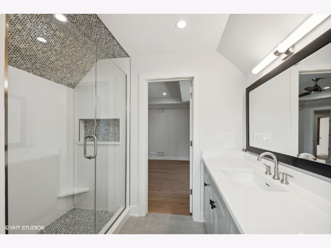
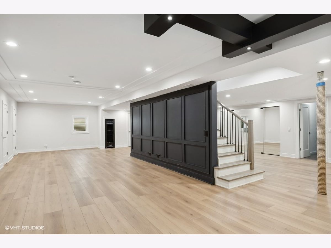
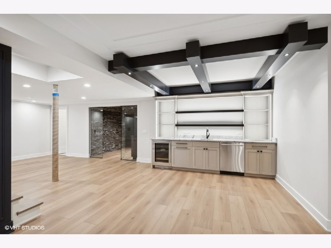
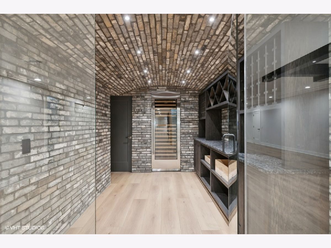
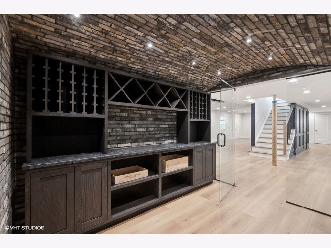
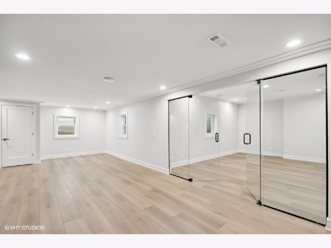
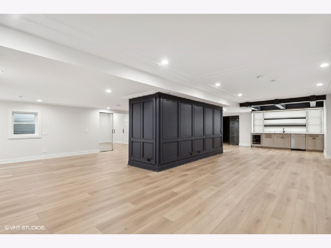
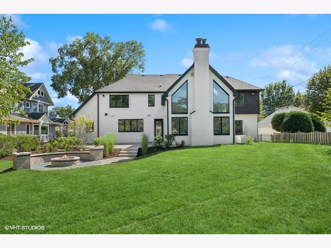
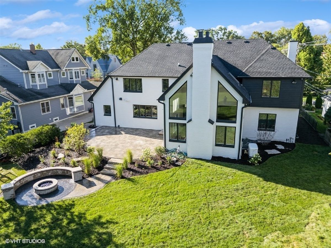
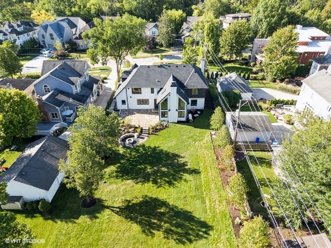
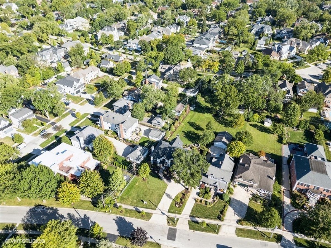
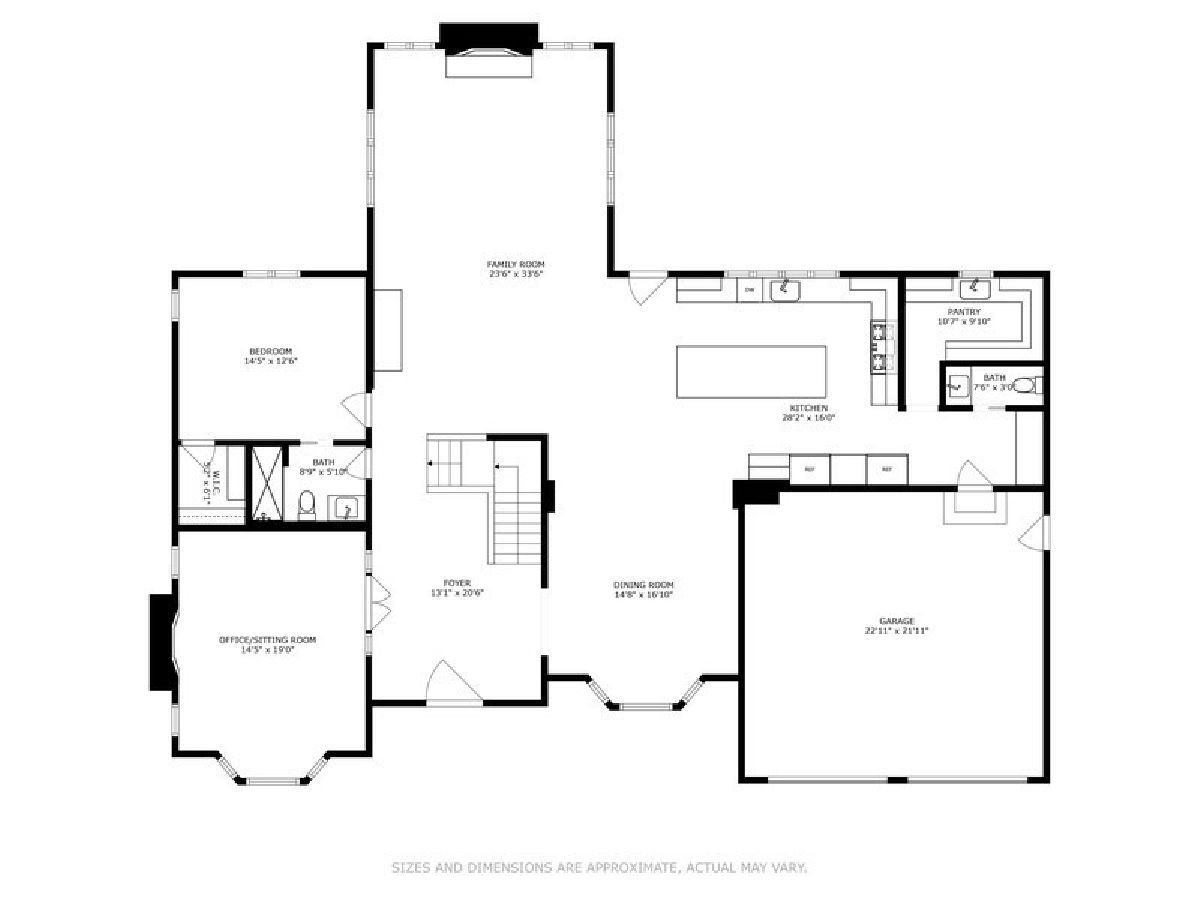
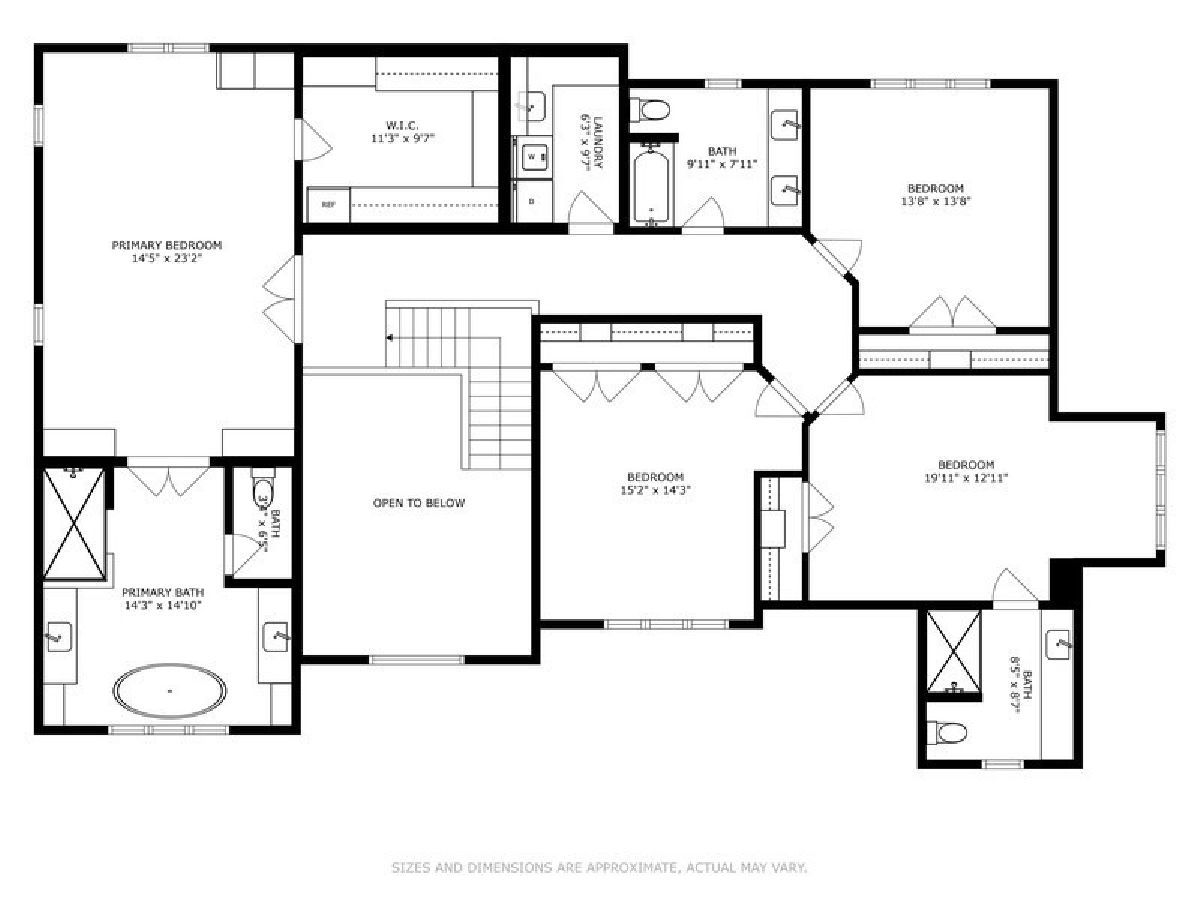
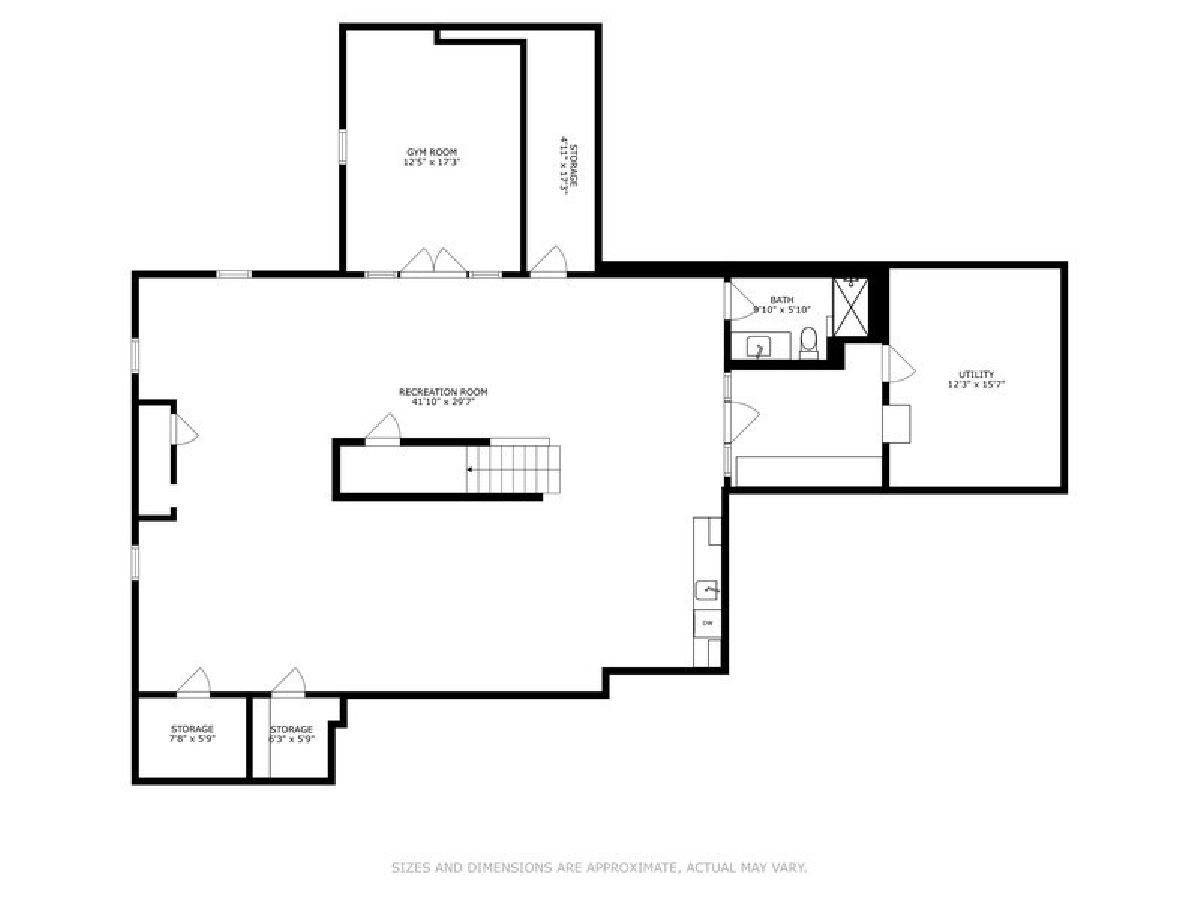
Room Specifics
Total Bedrooms: 5
Bedrooms Above Ground: 5
Bedrooms Below Ground: 0
Dimensions: —
Floor Type: —
Dimensions: —
Floor Type: —
Dimensions: —
Floor Type: —
Dimensions: —
Floor Type: —
Full Bathrooms: 6
Bathroom Amenities: —
Bathroom in Basement: 1
Rooms: —
Basement Description: —
Other Specifics
| 2 | |
| — | |
| — | |
| — | |
| — | |
| 25500 | |
| — | |
| — | |
| — | |
| — | |
| Not in DB | |
| — | |
| — | |
| — | |
| — |
Tax History
| Year | Property Taxes |
|---|---|
| 2023 | $27,375 |
| 2025 | $29,112 |
Contact Agent
Nearby Similar Homes
Nearby Sold Comparables
Contact Agent
Listing Provided By
@properties Christie's International Real Estate





