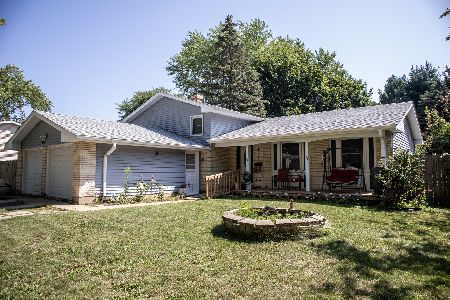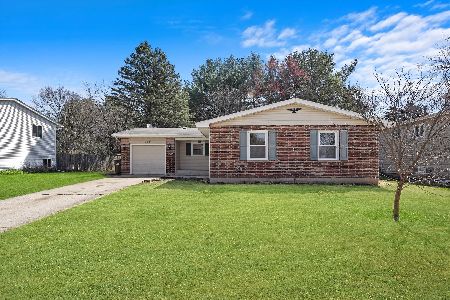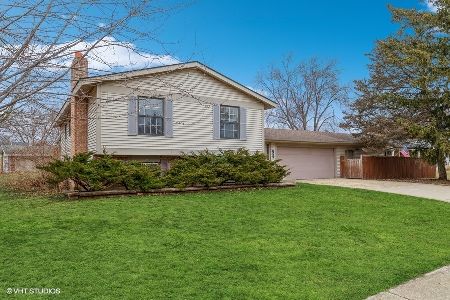179 Wellington Drive, Crystal Lake, Illinois 60014
$161,000
|
Sold
|
|
| Status: | Closed |
| Sqft: | 1,702 |
| Cost/Sqft: | $94 |
| Beds: | 3 |
| Baths: | 2 |
| Year Built: | 1968 |
| Property Taxes: | $4,933 |
| Days On Market: | 4663 |
| Lot Size: | 0,00 |
Description
Welcome to this fresh and bright home painted with today's Pottery Barn colors! This home has fabulous space for everyday living and entertaining. The kitchen is updated and opens to a separate dining room and great room. Featuring hardwood floors on the main level and upstairs bedrooms, porcelain tile in the lower level. Bathrooms have newer fixtures. A large 2-car garage and private back yard complete the picture.
Property Specifics
| Single Family | |
| — | |
| — | |
| 1968 | |
| English | |
| LINCOLSHIRE | |
| No | |
| — |
| Mc Henry | |
| Coventry | |
| 0 / Not Applicable | |
| None | |
| Public | |
| Public Sewer | |
| 08317444 | |
| 1908379001 |
Nearby Schools
| NAME: | DISTRICT: | DISTANCE: | |
|---|---|---|---|
|
Grade School
Coventry Elementary School |
47 | — | |
|
Middle School
Hannah Beardsley Middle School |
47 | Not in DB | |
|
High School
Crystal Lake Central High School |
155 | Not in DB | |
Property History
| DATE: | EVENT: | PRICE: | SOURCE: |
|---|---|---|---|
| 31 May, 2013 | Sold | $161,000 | MRED MLS |
| 21 Apr, 2013 | Under contract | $160,000 | MRED MLS |
| 15 Apr, 2013 | Listed for sale | $160,000 | MRED MLS |
Room Specifics
Total Bedrooms: 3
Bedrooms Above Ground: 3
Bedrooms Below Ground: 0
Dimensions: —
Floor Type: Hardwood
Dimensions: —
Floor Type: Hardwood
Full Bathrooms: 2
Bathroom Amenities: —
Bathroom in Basement: 1
Rooms: Exercise Room
Basement Description: Finished
Other Specifics
| 2 | |
| Concrete Perimeter | |
| Concrete | |
| Deck | |
| Corner Lot | |
| 70X100X90X120 | |
| — | |
| None | |
| Hardwood Floors | |
| Range, Microwave, Dishwasher, Refrigerator, Washer, Dryer | |
| Not in DB | |
| — | |
| — | |
| — | |
| — |
Tax History
| Year | Property Taxes |
|---|---|
| 2013 | $4,933 |
Contact Agent
Nearby Similar Homes
Nearby Sold Comparables
Contact Agent
Listing Provided By
Baird & Warner










