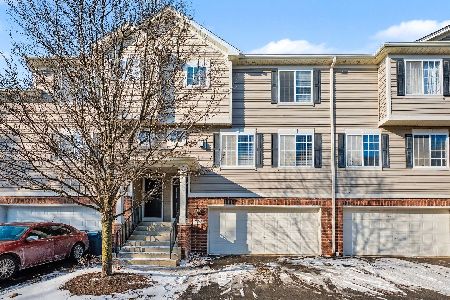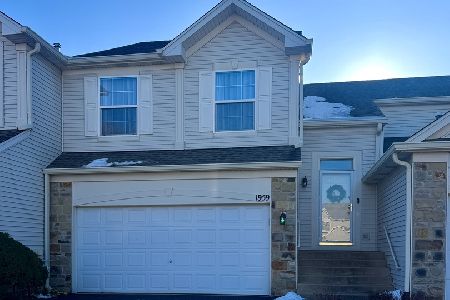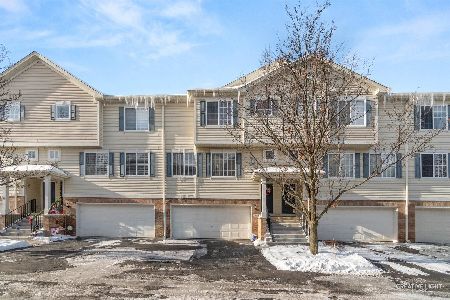1790 Fredericksburg Lane, Aurora, Illinois 60503
$183,900
|
Sold
|
|
| Status: | Closed |
| Sqft: | 1,600 |
| Cost/Sqft: | $115 |
| Beds: | 3 |
| Baths: | 3 |
| Year Built: | 2004 |
| Property Taxes: | $5,170 |
| Days On Market: | 2527 |
| Lot Size: | 0,00 |
Description
Wonderful END UNIT town home boasting tons of natural light, fresh paint in today's neutral colors and brand new plush carpeting to seal the deal! Open floor plan is just what buyers are demanding. The kitchen has tall custom cherry cabinets with easy access to the balcony and spacious dining room. Three generously sized bedrooms make this unit one of the biggest and nicest in the neighborhood. A dramatic master suite boasts a cathedral ceiling. spacious walk in closet and a large master bath with a walk in shower, generous sized vanity and soaking tub to enjoy after a long day. Beautiful tile floors grace the kitchen and baths. The lower level laundry room is super convenient and is located next to an unfinished portion that provides loads of storage. A nice balcony in back makes for great entertaining. Unbelievably clean, "light and bright"!!! So close to shopping and dining. Minutes from the train, I-88, and nestled in sought after Oswego schools. Quiet and serene. Welcome home!
Property Specifics
| Condos/Townhomes | |
| 3 | |
| — | |
| 2004 | |
| Partial | |
| — | |
| No | |
| — |
| Kendall | |
| Amber Fields | |
| 279 / Monthly | |
| Water,Insurance,Exterior Maintenance,Lawn Care,Scavenger,Snow Removal | |
| Public | |
| Public Sewer | |
| 10291207 | |
| 0301451067 |
Nearby Schools
| NAME: | DISTRICT: | DISTANCE: | |
|---|---|---|---|
|
Grade School
The Wheatlands Elementary School |
308 | — | |
|
Middle School
Bednarcik Junior High School |
308 | Not in DB | |
|
High School
Oswego East High School |
308 | Not in DB | |
Property History
| DATE: | EVENT: | PRICE: | SOURCE: |
|---|---|---|---|
| 1 Apr, 2019 | Sold | $183,900 | MRED MLS |
| 1 Mar, 2019 | Under contract | $183,900 | MRED MLS |
| 27 Feb, 2019 | Listed for sale | $183,900 | MRED MLS |
Room Specifics
Total Bedrooms: 3
Bedrooms Above Ground: 3
Bedrooms Below Ground: 0
Dimensions: —
Floor Type: Carpet
Dimensions: —
Floor Type: Carpet
Full Bathrooms: 3
Bathroom Amenities: —
Bathroom in Basement: 0
Rooms: Balcony/Porch/Lanai,Utility Room-Lower Level
Basement Description: Partially Finished
Other Specifics
| 2.1 | |
| Concrete Perimeter | |
| Asphalt | |
| Balcony, Storms/Screens, End Unit, Cable Access | |
| Common Grounds | |
| COMMON | |
| — | |
| Full | |
| Vaulted/Cathedral Ceilings, Laundry Hook-Up in Unit | |
| Range, Microwave, Dishwasher, Refrigerator, Washer, Dryer, Disposal | |
| Not in DB | |
| — | |
| — | |
| Park | |
| Electric, Gas Starter |
Tax History
| Year | Property Taxes |
|---|---|
| 2019 | $5,170 |
Contact Agent
Nearby Similar Homes
Nearby Sold Comparables
Contact Agent
Listing Provided By
Baird & Warner









