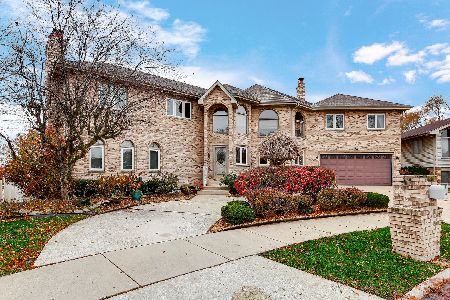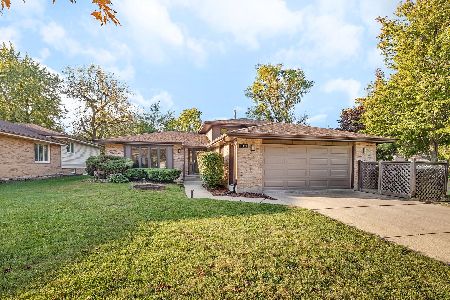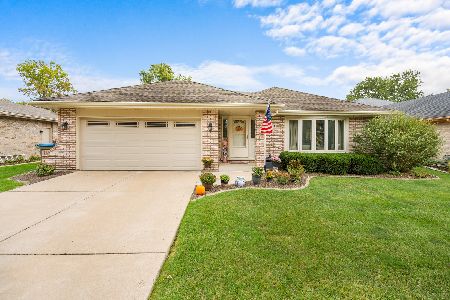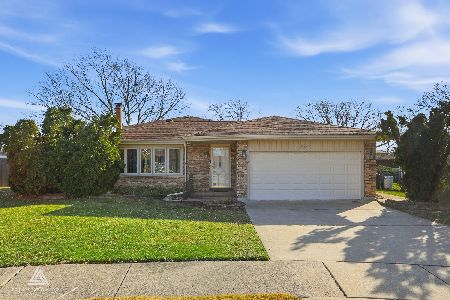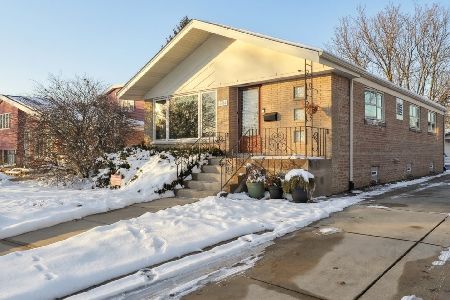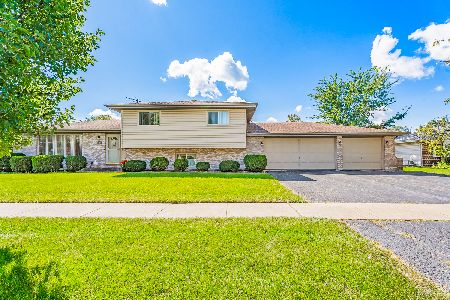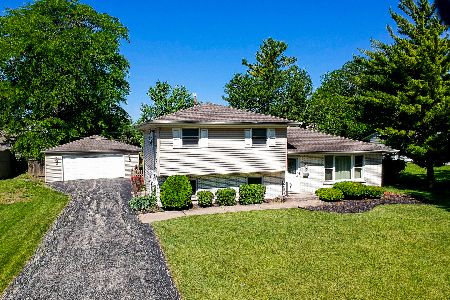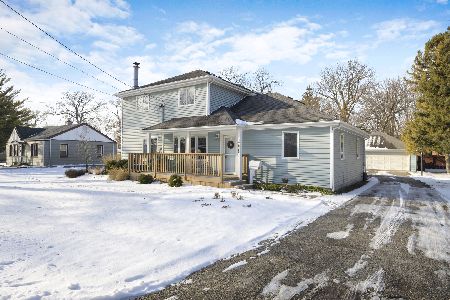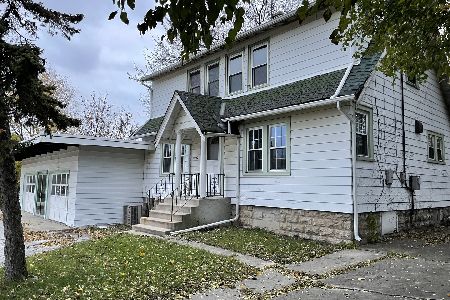17905 Oak Park Avenue, Tinley Park, Illinois 60477
$195,000
|
Sold
|
|
| Status: | Closed |
| Sqft: | 1,465 |
| Cost/Sqft: | $126 |
| Beds: | 3 |
| Baths: | 1 |
| Year Built: | 1950 |
| Property Taxes: | $7,169 |
| Days On Market: | 1577 |
| Lot Size: | 0,00 |
Description
Welcome to Your Next Chapter! Only Blocks to the Heart of Tinley Park Entertainment/Rock Island Metra! Cozy Cape Cod w/Concrete Block w/Newer Windows & Siding on Upper Level! Possible Master Bedroom on 1st Floor Or Study/Office w/2 Directions of Windows & Ceiling Fan! Ceramic Tile Floor/Shower w/Natural Light & New Toilet w/Heated Seat & New Vanity! Possible Master Bedroom or 2nd Bedroom w/Huge Walk In Closet w/ Shelving + Possible Makeup/Sitting Area, Ceiling Fan/Light & 3 Directions of Windows! 3rd Bedroom w/Double Closets - Possible Makeup/Sitting Area, Ceiling Fan/Lights & 3 Directions of Windows! Tons of Closet/Storage Space! (Walk In Closet w/Two Sides of Shelving, Attic Access & Natural Light on the 2nd Level Could Possibly Turn Into 2nd Bath!) Main Level Living Room has 2 Directions of Light & So Does the Formal Dining Room! Open Concept for the Common Area! Natural Light From the Window Above the Stainless Steel Kitchen Sink! White Cabinets! Subway Tile Like Backsplash + New Dishwasher in '18! All Appliances Stay Including the Washer & Dryer! Oversized 2.5 Car Detached Garage w/Wood Shelving & Super Wide/Long Side Driveway to House - Bring Your Trailer/Toys Without Having to Move Vehicles Around to Get In & Out of Driveway! 6' Privacy Fenced Yard w/Fire Pit & Awesome Patio Area! Storage Shed Faces South & Is Still Part of the Property! Walking Distance to Memorial Elementary & Central JHS! Easy Access to I80/I57/355/294! This Home is Included in the Tinley Park Legacy Plan & Can Be Redeveloped Into Four Row Townhomes w/Rear Parking! Similar to the SW & NW Corners of 179th/Oak Park Ave! (See Additional Info Link For Tinley Park Legacy Plan) So Much Potential!! Taxes Do NOT Include a Homeowner's Exemption & Will be Lowered Once HOE is Applied!
Property Specifics
| Single Family | |
| — | |
| Cape Cod | |
| 1950 | |
| None | |
| CAPE COD W/DORMER ADDITION | |
| No | |
| — |
| Cook | |
| — | |
| — / Not Applicable | |
| None | |
| Lake Michigan | |
| Public Sewer | |
| 11196526 | |
| 28314000320000 |
Nearby Schools
| NAME: | DISTRICT: | DISTANCE: | |
|---|---|---|---|
|
Grade School
Memorial Elementary School |
146 | — | |
|
Middle School
Central Middle School |
146 | Not in DB | |
Property History
| DATE: | EVENT: | PRICE: | SOURCE: |
|---|---|---|---|
| 22 Nov, 2013 | Sold | $65,000 | MRED MLS |
| 20 Oct, 2013 | Under contract | $69,000 | MRED MLS |
| 17 Oct, 2013 | Listed for sale | $69,000 | MRED MLS |
| 27 Sep, 2021 | Sold | $195,000 | MRED MLS |
| 26 Aug, 2021 | Under contract | $185,000 | MRED MLS |
| 20 Aug, 2021 | Listed for sale | $185,000 | MRED MLS |

































Room Specifics
Total Bedrooms: 3
Bedrooms Above Ground: 3
Bedrooms Below Ground: 0
Dimensions: —
Floor Type: Carpet
Dimensions: —
Floor Type: Wood Laminate
Full Bathrooms: 1
Bathroom Amenities: —
Bathroom in Basement: 0
Rooms: No additional rooms
Basement Description: None
Other Specifics
| 2.5 | |
| Concrete Perimeter | |
| Side Drive | |
| Patio, Storms/Screens, Fire Pit | |
| Corner Lot,Fenced Yard | |
| 111 X 100 | |
| — | |
| None | |
| First Floor Bedroom, First Floor Laundry, First Floor Full Bath, Walk-In Closet(s) | |
| — | |
| Not in DB | |
| Park, Curbs, Sidewalks, Street Lights, Street Paved | |
| — | |
| — | |
| — |
Tax History
| Year | Property Taxes |
|---|---|
| 2013 | $6,011 |
| 2021 | $7,169 |
Contact Agent
Nearby Similar Homes
Nearby Sold Comparables
Contact Agent
Listing Provided By
Keller Williams Preferred Rlty

