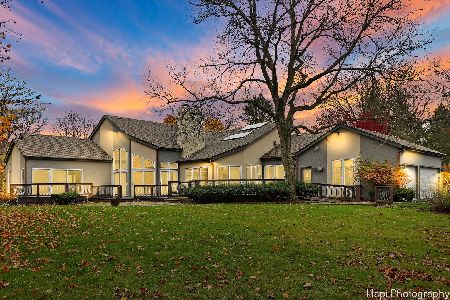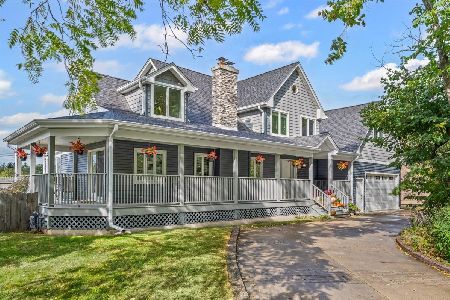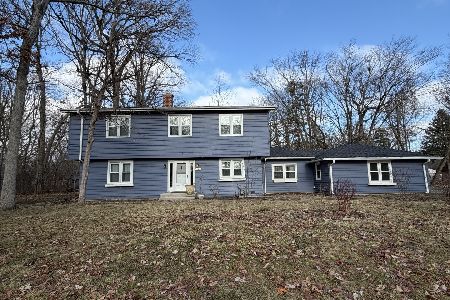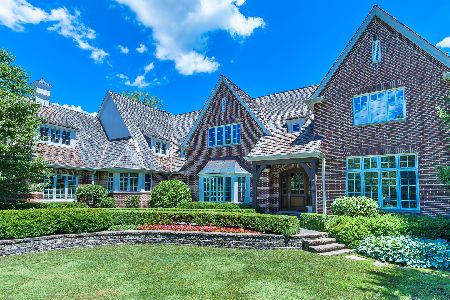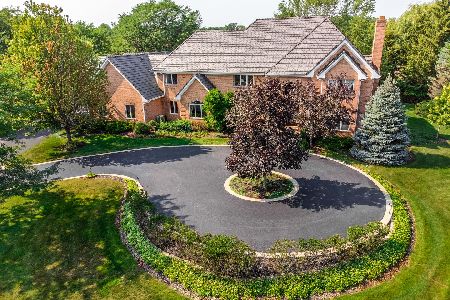1791 Aspen Drive, Lake Forest, Illinois 60045
$1,175,000
|
Sold
|
|
| Status: | Closed |
| Sqft: | 6,635 |
| Cost/Sqft: | $196 |
| Beds: | 5 |
| Baths: | 6 |
| Year Built: | 1999 |
| Property Taxes: | $15,162 |
| Days On Market: | 4315 |
| Lot Size: | 1,38 |
Description
Impressive and immaculate home located at end of cul-de-sac overlooking large yard and open woodlands. This beautiful home has a huge kitchen with granite cntrs and island, sep eating area and butler pantry. Beautiful formal dining room and spacious family room. Stunning master suite with giant walk-in closets and gorgeous bath. Quiet first floor office. All brick home with 4-car garage, finished basement. Low taxes.
Property Specifics
| Single Family | |
| — | |
| — | |
| 1999 | |
| Full | |
| — | |
| No | |
| 1.38 |
| Lake | |
| — | |
| 0 / Not Applicable | |
| None | |
| Lake Michigan | |
| Public Sewer, Sewer-Storm | |
| 08578107 | |
| 16182040080000 |
Nearby Schools
| NAME: | DISTRICT: | DISTANCE: | |
|---|---|---|---|
|
Grade School
Everett Elementary School |
67 | — | |
|
Middle School
Deer Path Middle School |
67 | Not in DB | |
|
High School
Lake Forest High School |
115 | Not in DB | |
Property History
| DATE: | EVENT: | PRICE: | SOURCE: |
|---|---|---|---|
| 18 Jul, 2014 | Sold | $1,175,000 | MRED MLS |
| 16 May, 2014 | Under contract | $1,299,000 | MRED MLS |
| — | Last price change | $1,349,000 | MRED MLS |
| 7 Apr, 2014 | Listed for sale | $1,349,000 | MRED MLS |
Room Specifics
Total Bedrooms: 5
Bedrooms Above Ground: 5
Bedrooms Below Ground: 0
Dimensions: —
Floor Type: Hardwood
Dimensions: —
Floor Type: Carpet
Dimensions: —
Floor Type: Carpet
Dimensions: —
Floor Type: —
Full Bathrooms: 6
Bathroom Amenities: Whirlpool,Separate Shower,Double Sink
Bathroom in Basement: 1
Rooms: Bedroom 5,Eating Area,Exercise Room,Foyer,Office,Recreation Room
Basement Description: Finished
Other Specifics
| 4 | |
| Concrete Perimeter | |
| Concrete,Circular | |
| Patio | |
| Cul-De-Sac,Nature Preserve Adjacent,Landscaped | |
| 146' X 354' X 193' X 390' | |
| Unfinished | |
| Full | |
| Hardwood Floors, First Floor Bedroom, First Floor Laundry, First Floor Full Bath | |
| Double Oven, Microwave, Dishwasher, Refrigerator, Washer, Dryer | |
| Not in DB | |
| — | |
| — | |
| — | |
| Wood Burning, Gas Starter |
Tax History
| Year | Property Taxes |
|---|---|
| 2014 | $15,162 |
Contact Agent
Nearby Similar Homes
Nearby Sold Comparables
Contact Agent
Listing Provided By
Coldwell Banker Residential

