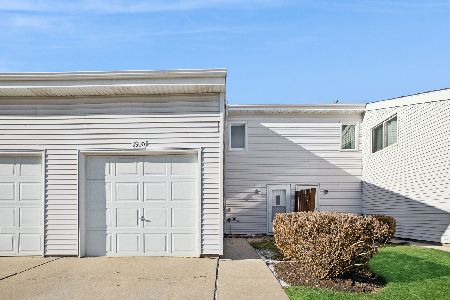1791 Concord Drive, Glendale Heights, Illinois 60139
$166,000
|
Sold
|
|
| Status: | Closed |
| Sqft: | 1,726 |
| Cost/Sqft: | $98 |
| Beds: | 2 |
| Baths: | 2 |
| Year Built: | 2000 |
| Property Taxes: | $6,336 |
| Days On Market: | 5188 |
| Lot Size: | 0,00 |
Description
THIS ONE WILL STEAL YOUR HEART! DROP-DEAD GORGEOUS W/ALL THE BELLS & WHISTLES!!OVER 1700 SF OF ELEGANT LIVING SPACE! GLEAMING HARDWOOD FLRS, VAULTED CEILINGS, OPEN FLOOR PLAN! BRAND NEW STAINLESS STEEL APPLIANCES! POTTERY BARN DECOR! FINISHED BASEMENT! ATTACHED TWO CAR GARAGE FABULOUS VIEWS OF THE LAKE!
Property Specifics
| Condos/Townhomes | |
| 2 | |
| — | |
| 2000 | |
| Partial | |
| CLARIDGE | |
| Yes | |
| — |
| Du Page | |
| Polo Club | |
| 164 / Monthly | |
| Insurance,Exterior Maintenance,Lawn Care,Snow Removal | |
| Lake Michigan | |
| Public Sewer | |
| 07938337 | |
| 0227431169 |
Property History
| DATE: | EVENT: | PRICE: | SOURCE: |
|---|---|---|---|
| 21 Dec, 2011 | Sold | $166,000 | MRED MLS |
| 16 Nov, 2011 | Under contract | $169,000 | MRED MLS |
| 4 Nov, 2011 | Listed for sale | $169,000 | MRED MLS |
Room Specifics
Total Bedrooms: 2
Bedrooms Above Ground: 2
Bedrooms Below Ground: 0
Dimensions: —
Floor Type: Carpet
Full Bathrooms: 2
Bathroom Amenities: Double Sink
Bathroom in Basement: 1
Rooms: No additional rooms
Basement Description: Finished
Other Specifics
| 2 | |
| Concrete Perimeter | |
| Asphalt | |
| Deck, Storms/Screens, End Unit | |
| — | |
| COMMON | |
| — | |
| Full | |
| Vaulted/Cathedral Ceilings, Hardwood Floors | |
| Range, Microwave, Dishwasher, Refrigerator, Washer, Dryer, Disposal | |
| Not in DB | |
| — | |
| — | |
| Bike Room/Bike Trails, Park | |
| Gas Log, Gas Starter |
Tax History
| Year | Property Taxes |
|---|---|
| 2011 | $6,336 |
Contact Agent
Nearby Sold Comparables
Contact Agent
Listing Provided By
Baird & Warner




