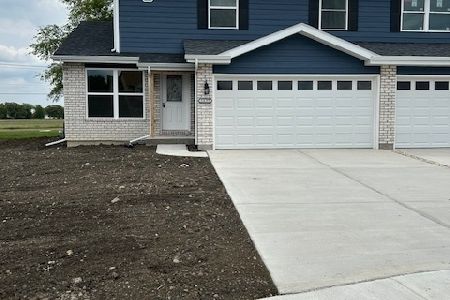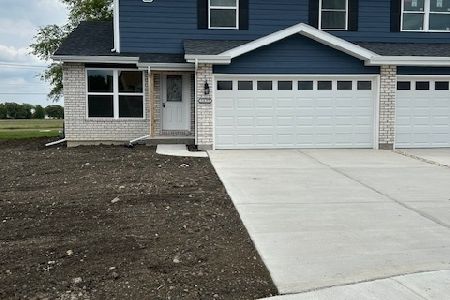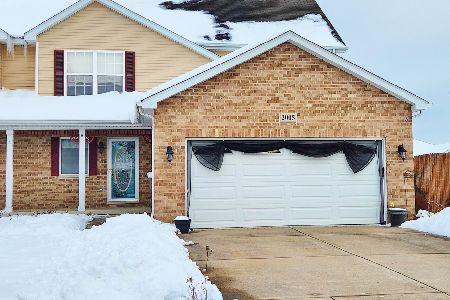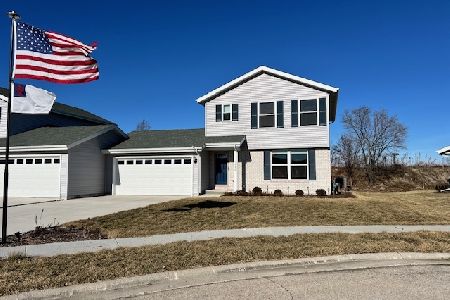1791 Periwinkle Drive, Morris, Illinois 60450
$275,000
|
Sold
|
|
| Status: | Closed |
| Sqft: | 1,732 |
| Cost/Sqft: | $159 |
| Beds: | 2 |
| Baths: | 3 |
| Year Built: | 2007 |
| Property Taxes: | $4,135 |
| Days On Market: | 950 |
| Lot Size: | 0,00 |
Description
Impressive and bright 2 or 3 bedroom duplex. Den could be used as the 3rd bedroom, highlighted with pretty french doors. Primary bedroom features a primary bath with upgraded, spacious, tiled shower and a walk-in closet. Beautiful upgraded hardwood floors in dining room, entry, and kitchen. 2 full and one half bathrooms. Granite counters, glass backsplash and stainless steel appliances in the kitchen (stove, refrigerator and dishwasher). Fireplace was converted to an electric fireplace. Main floor laundry room with storage shelving and stackable washer and dryer (washer and dryer "as is"). Huge basement, partially finished: One large area (17'x18') was once used as a bedroom with a half bath; the rest of the basement was a huge workshop. You can enjoy your beautiful fenced backyard from your large, composite deck. A handy generator completes this picture perfect home! Brick and concrete board exterior. A perfect opportunity to own this popular, ranch style duplex with full basement and 2 car attached garage. See it TODAY!
Property Specifics
| Condos/Townhomes | |
| 1 | |
| — | |
| 2007 | |
| — | |
| — | |
| No | |
| — |
| Grundy | |
| — | |
| — / Not Applicable | |
| — | |
| — | |
| — | |
| 11821177 | |
| 0231430015 |
Nearby Schools
| NAME: | DISTRICT: | DISTANCE: | |
|---|---|---|---|
|
Grade School
Saratoga Elementary School |
60C | — | |
|
Middle School
Saratoga Elementary School |
60C | Not in DB | |
|
High School
Morris Community High School |
101 | Not in DB | |
Property History
| DATE: | EVENT: | PRICE: | SOURCE: |
|---|---|---|---|
| 3 Aug, 2023 | Sold | $275,000 | MRED MLS |
| 4 Jul, 2023 | Under contract | $274,900 | MRED MLS |
| — | Last price change | $174,900 | MRED MLS |
| 30 Jun, 2023 | Listed for sale | $274,900 | MRED MLS |
| 9 Aug, 2023 | Listed for sale | $0 | MRED MLS |
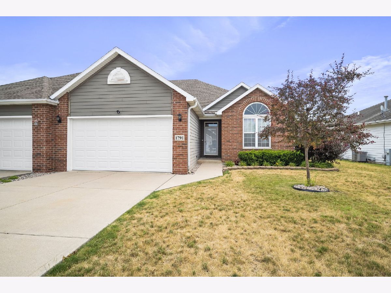

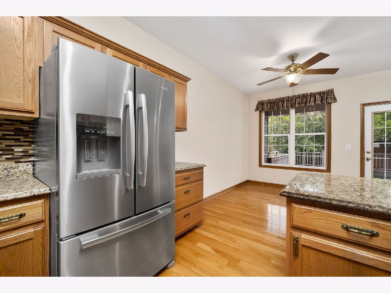

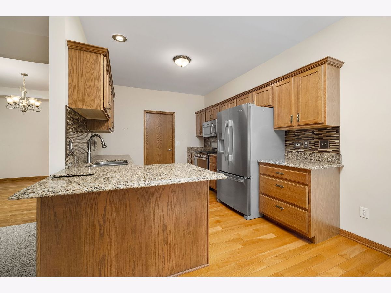
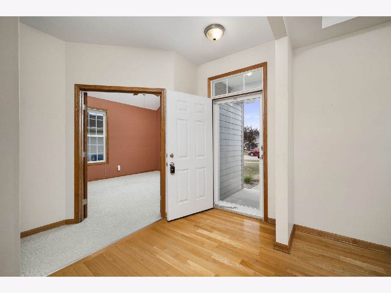
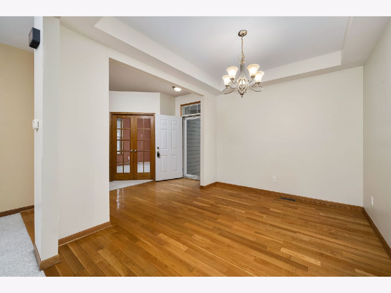
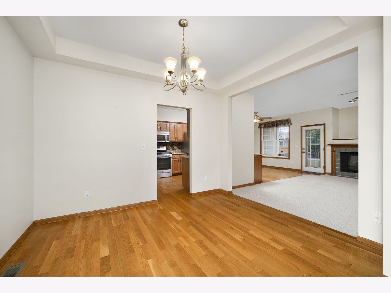
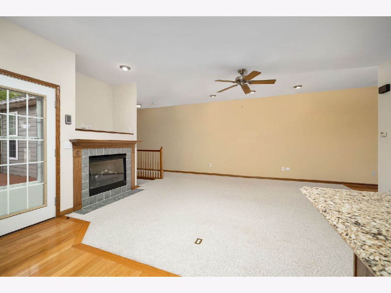
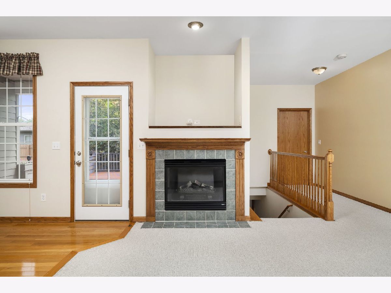
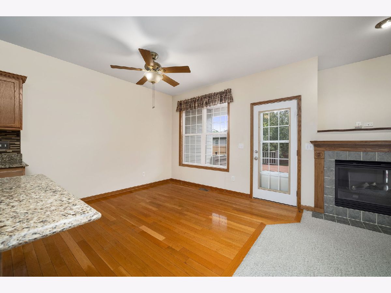
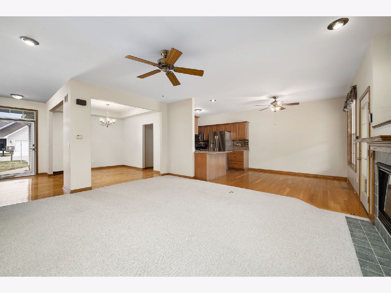

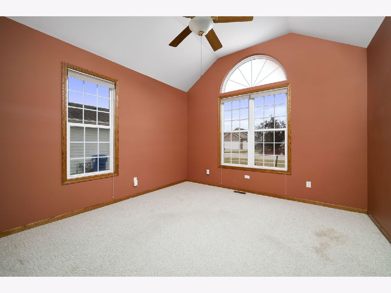
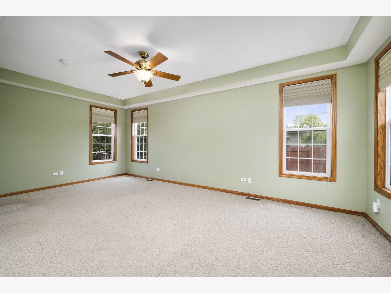
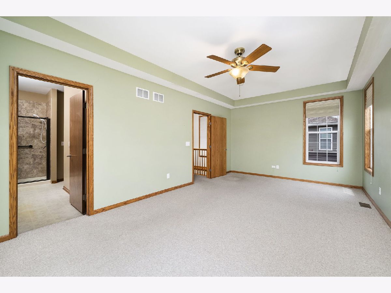
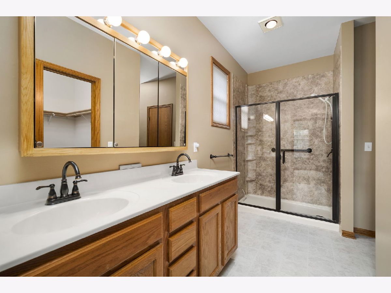
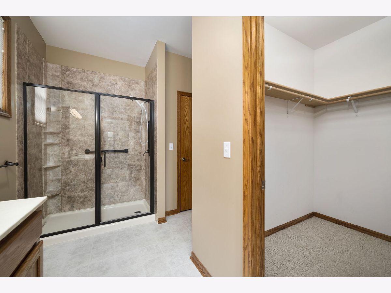
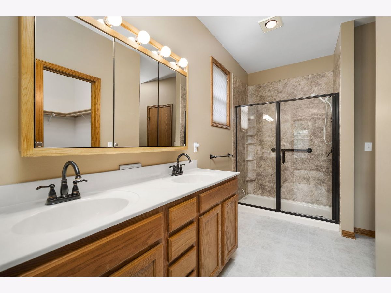
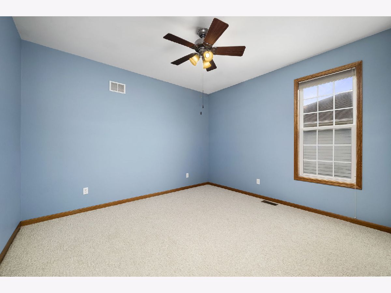
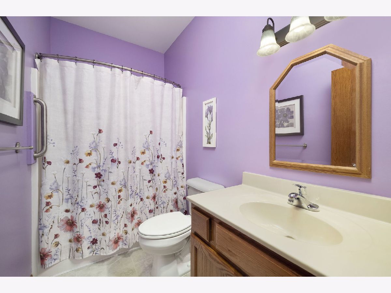
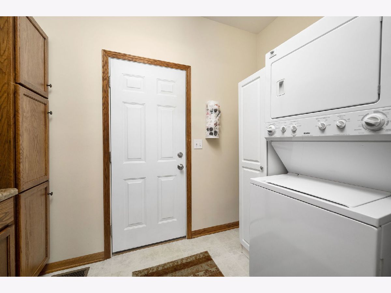
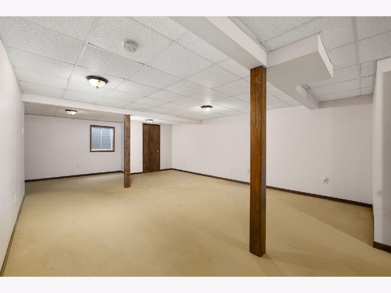
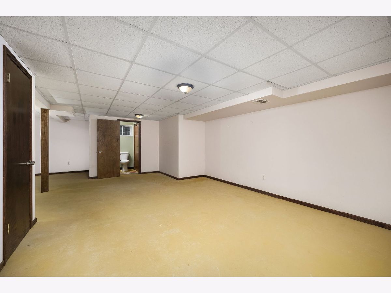
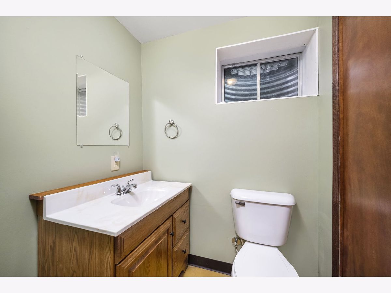
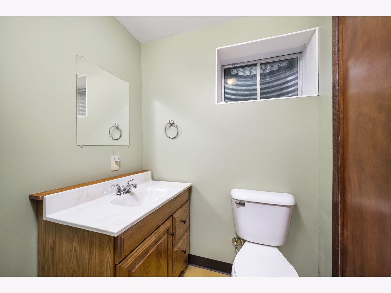
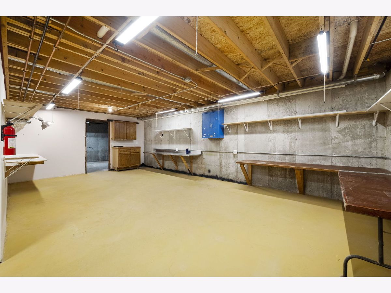
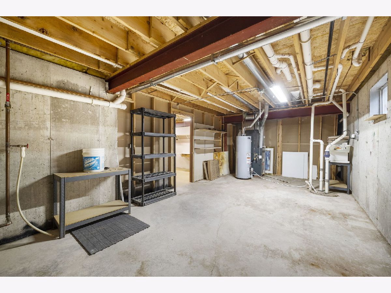
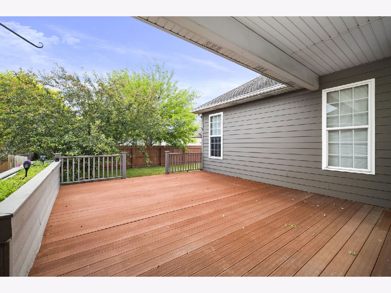
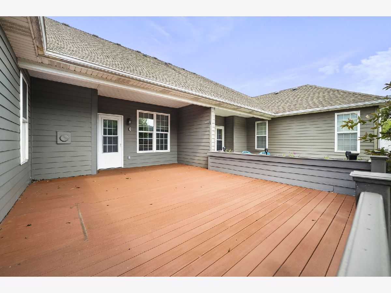
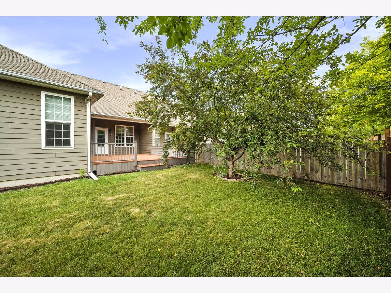
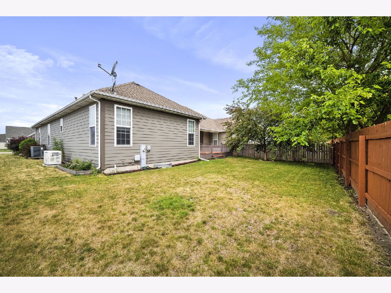
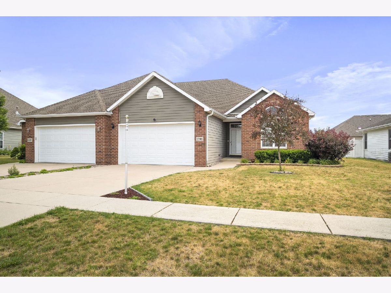
Room Specifics
Total Bedrooms: 2
Bedrooms Above Ground: 2
Bedrooms Below Ground: 0
Dimensions: —
Floor Type: —
Full Bathrooms: 3
Bathroom Amenities: —
Bathroom in Basement: 1
Rooms: —
Basement Description: Partially Finished
Other Specifics
| 2 | |
| — | |
| Concrete | |
| — | |
| — | |
| 49.5X125 | |
| — | |
| — | |
| — | |
| — | |
| Not in DB | |
| — | |
| — | |
| — | |
| — |
Tax History
| Year | Property Taxes |
|---|---|
| 2023 | $4,135 |
Contact Agent
Nearby Similar Homes
Nearby Sold Comparables
Contact Agent
Listing Provided By
Century 21 Coleman-Hornsby

