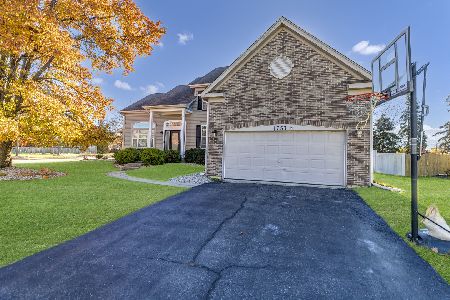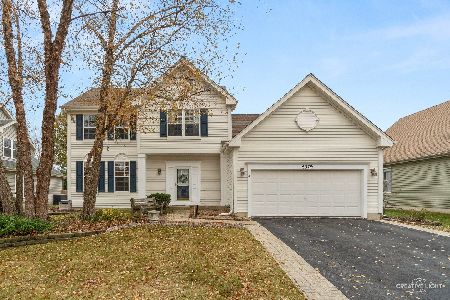1791 Savannah Court, Aurora, Illinois 60502
$325,000
|
Sold
|
|
| Status: | Closed |
| Sqft: | 2,839 |
| Cost/Sqft: | $118 |
| Beds: | 4 |
| Baths: | 3 |
| Year Built: | 1998 |
| Property Taxes: | $10,194 |
| Days On Market: | 2075 |
| Lot Size: | 0,26 |
Description
BATAVIA SCHOOLS and Park District. THIS SMART home with Ring doorbell and Nest Thermostat is made for entertaining. A large, eat-in kitchen opens to family room, butler's pantry and very large Unilock paver patio in a spacious, fenced backyard. The large kitchen has stainless appliances, a new (2020) refrigerator and room for a large table. Lots of cabinets and drawers for storage. The Master Suite is your own retreat, with separate sitting area, corner soaking tub nestled between double sinks and a separate shower. A huge walk-in closet with well-designed custom organizers accommodates even the largest wardrobes. A digital OTA antenna allows the option to cut-the-cable yet still get local channels. Aurora utilities and Library with Bookmobile stop 1 block away. Freshly painted home is the extended Highland model - 2800 sq ft plus an additional 1300 in the basement. Pella replacement windows throughout, a large shed in backyard and 2 1/2 car garage with bump-out. Easy access to I-88 and multiple Metra train stations. Fidler Park with playground and access to prairie path within subdivision. Due to concerns about COVID-19 and as a courtesy to all parties, please do not schedule or attend showings if anyone in your party exhibits cold/flu-like symptoms or has been exposed to the virus.
Property Specifics
| Single Family | |
| — | |
| — | |
| 1998 | |
| Partial | |
| HIGHLAND- EXTENDED | |
| No | |
| 0.26 |
| Kane | |
| Savannah | |
| 150 / Annual | |
| Insurance,Other | |
| Public | |
| Public Sewer | |
| 10690372 | |
| 1236401047 |
Nearby Schools
| NAME: | DISTRICT: | DISTANCE: | |
|---|---|---|---|
|
Grade School
Louise White Elementary School |
101 | — | |
|
High School
Batavia Sr High School |
101 | Not in DB | |
Property History
| DATE: | EVENT: | PRICE: | SOURCE: |
|---|---|---|---|
| 30 Jun, 2020 | Sold | $325,000 | MRED MLS |
| 28 May, 2020 | Under contract | $335,000 | MRED MLS |
| 19 May, 2020 | Listed for sale | $335,000 | MRED MLS |
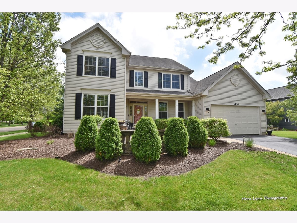
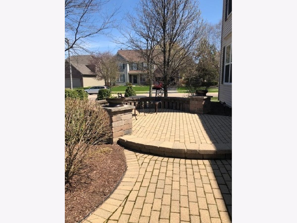
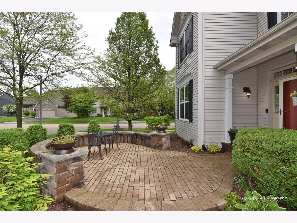
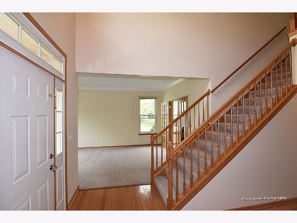
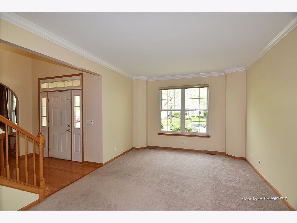
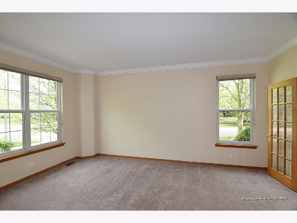
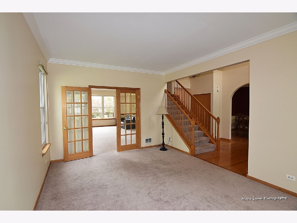
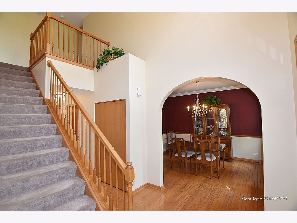
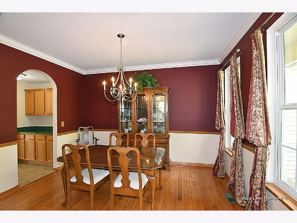
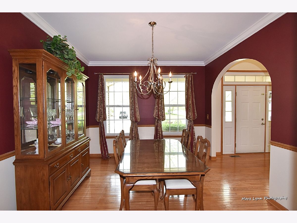
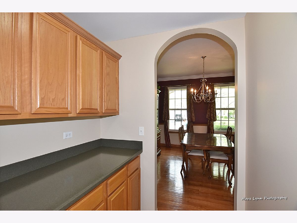
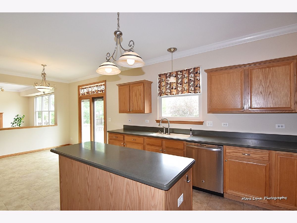
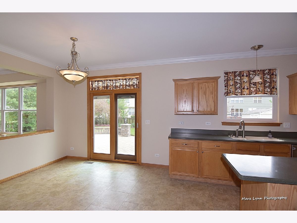
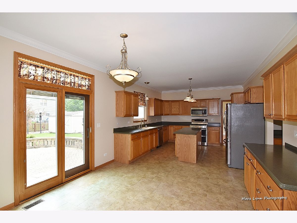
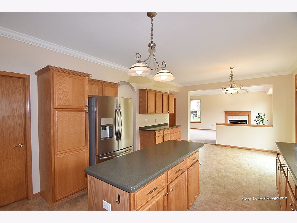
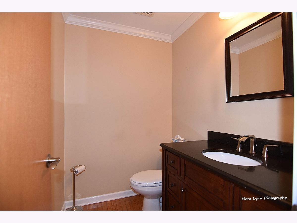
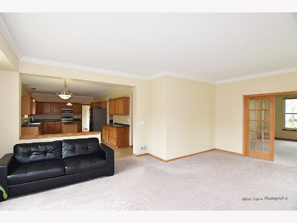
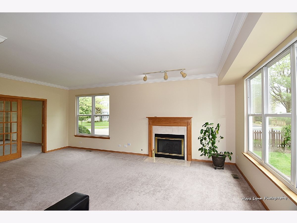
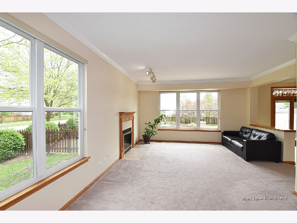
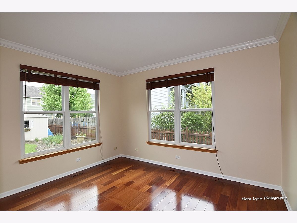
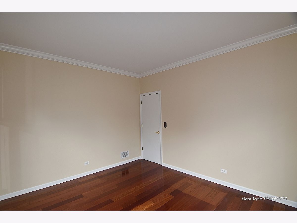
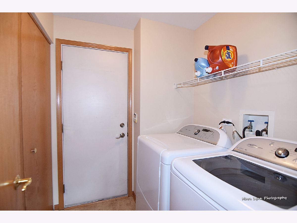
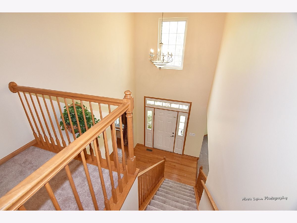
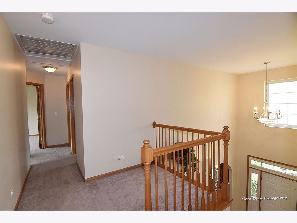
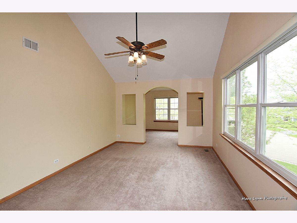
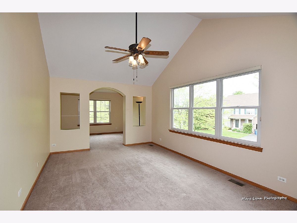
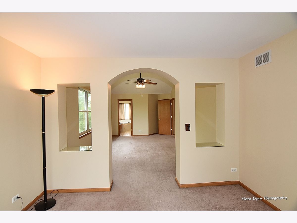
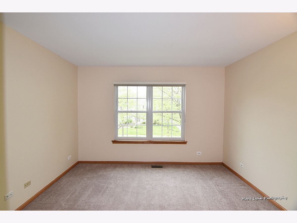
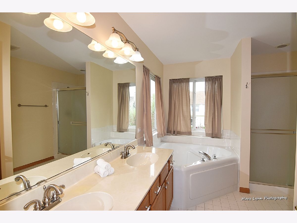
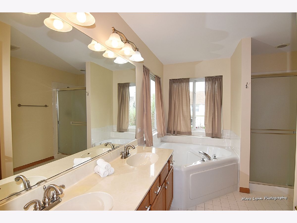
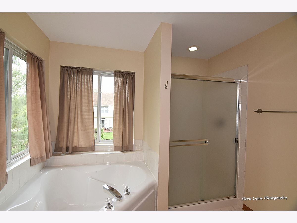
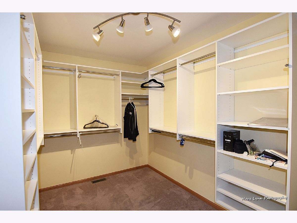
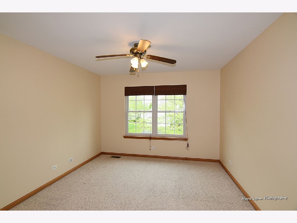
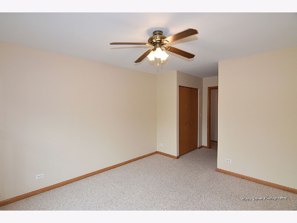
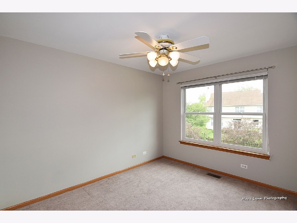
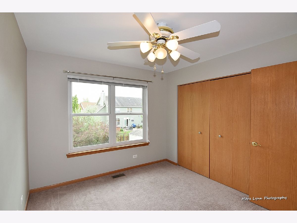
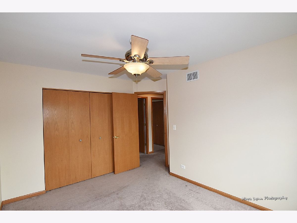
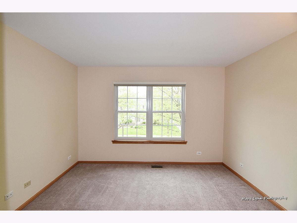
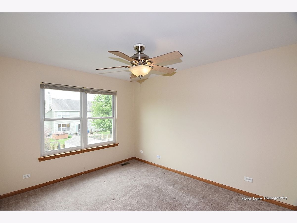
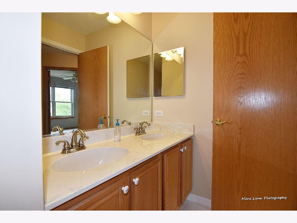
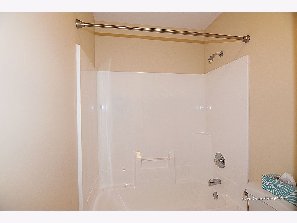
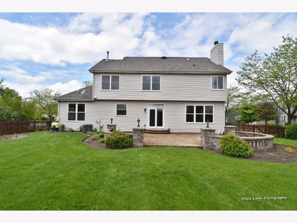
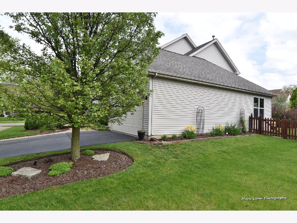
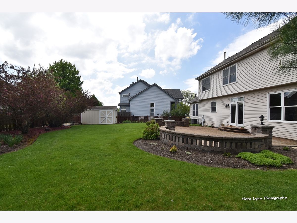
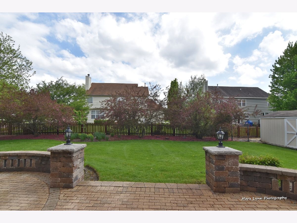
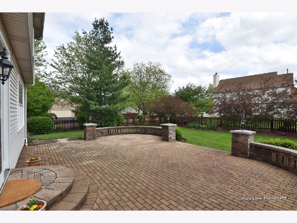
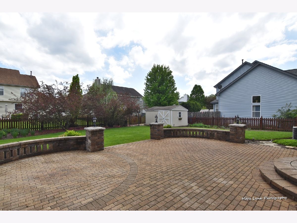
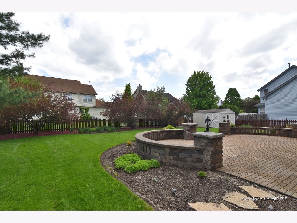
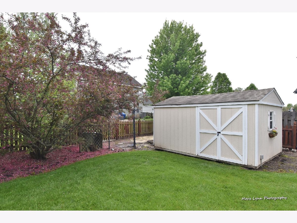
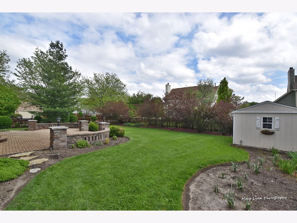
Room Specifics
Total Bedrooms: 4
Bedrooms Above Ground: 4
Bedrooms Below Ground: 0
Dimensions: —
Floor Type: Carpet
Dimensions: —
Floor Type: Carpet
Dimensions: —
Floor Type: Carpet
Full Bathrooms: 3
Bathroom Amenities: Separate Shower,Double Sink,Garden Tub
Bathroom in Basement: 0
Rooms: Den,Sitting Room,Walk In Closet,Other Room
Basement Description: Unfinished,Crawl,Egress Window
Other Specifics
| 2.5 | |
| Concrete Perimeter | |
| Asphalt | |
| Patio, Brick Paver Patio, Storms/Screens | |
| Corner Lot,Cul-De-Sac,Fenced Yard,Landscaped | |
| 84 X 132 X 98 X 122 | |
| — | |
| Full | |
| Vaulted/Cathedral Ceilings, Hardwood Floors, First Floor Laundry, Walk-In Closet(s) | |
| Range, Microwave, Dishwasher, High End Refrigerator, Washer, Dryer, Disposal | |
| Not in DB | |
| Park, Lake, Curbs, Sidewalks, Street Lights, Street Paved | |
| — | |
| — | |
| Gas Log, Gas Starter, Heatilator |
Tax History
| Year | Property Taxes |
|---|---|
| 2020 | $10,194 |
Contact Agent
Nearby Similar Homes
Nearby Sold Comparables
Contact Agent
Listing Provided By
Keller Williams Inspire

