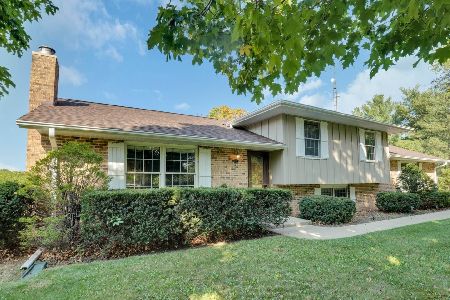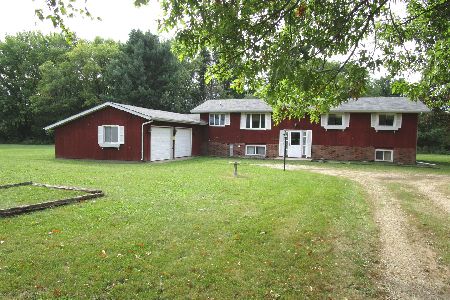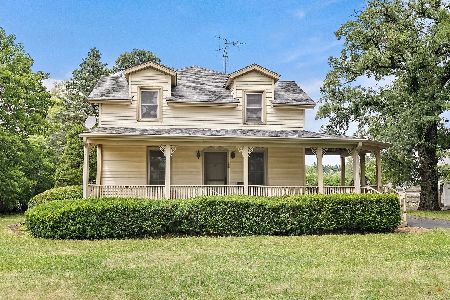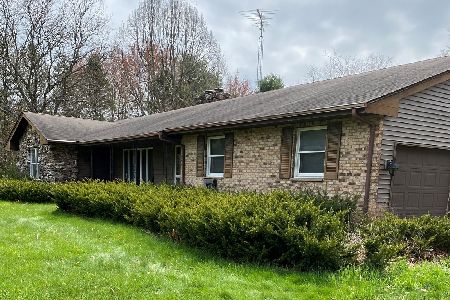17912 Garden Valley Road, Woodstock, Illinois 60098
$378,000
|
Sold
|
|
| Status: | Closed |
| Sqft: | 2,043 |
| Cost/Sqft: | $193 |
| Beds: | 3 |
| Baths: | 3 |
| Year Built: | 1990 |
| Property Taxes: | $9,502 |
| Days On Market: | 2712 |
| Lot Size: | 11,92 |
Description
One-of-a-kind parcel where you can have it all and this opportunity just keeps getting better! 11.92 acres of rural land zoned AG with a private pond bordered by the Kishwaukee River on the West. Crisp, clean, modern updates make this home move-in ready! Unwind in the sunroom watching the sunset, cuddle up by the wood burning fireplace, and cookout on the oversized deck for summer fun! Interior updates include new flooring, fresh paint, new kitchen and appliances in 2016. Partially finished basement offers tons of storage space. Metal outbuilding is 42x81 with attached 32x24 kennel/office that is insulated, heated, has electric, kitchenette and features easy-to-clean stained concrete floor. The building has a gravel floor and multiple doors including a drive-thru set-up and is large enough for indoor arena. Outbuildings can be accessed by a separate gravel drive. +/-5ac currently planted in a timothy mix hay with plenty of room to expand planting. See features brochure for more info
Property Specifics
| Single Family | |
| — | |
| Traditional | |
| 1990 | |
| Full | |
| — | |
| No | |
| 11.92 |
| Mc Henry | |
| — | |
| 0 / Not Applicable | |
| None | |
| Private Well | |
| Septic-Private | |
| 09976149 | |
| 1221300006 |
Nearby Schools
| NAME: | DISTRICT: | DISTANCE: | |
|---|---|---|---|
|
Grade School
Prairiewood Elementary School |
200 | — | |
|
Middle School
Creekside Middle School |
200 | Not in DB | |
|
High School
Woodstock High School |
200 | Not in DB | |
Property History
| DATE: | EVENT: | PRICE: | SOURCE: |
|---|---|---|---|
| 24 Aug, 2018 | Sold | $378,000 | MRED MLS |
| 17 Jul, 2018 | Under contract | $395,000 | MRED MLS |
| 6 Jun, 2018 | Listed for sale | $395,000 | MRED MLS |
Room Specifics
Total Bedrooms: 3
Bedrooms Above Ground: 3
Bedrooms Below Ground: 0
Dimensions: —
Floor Type: Hardwood
Dimensions: —
Floor Type: Hardwood
Full Bathrooms: 3
Bathroom Amenities: Separate Shower,No Tub
Bathroom in Basement: 0
Rooms: Eating Area,Recreation Room,Sun Room,Deck
Basement Description: Partially Finished
Other Specifics
| 2 | |
| Concrete Perimeter | |
| Asphalt,Gravel,Side Drive | |
| Deck, Porch | |
| Horses Allowed,Irregular Lot,Pond(s),River Front,Wooded | |
| 936 X 845 X 678 X 633 | |
| Unfinished | |
| Full | |
| Vaulted/Cathedral Ceilings, Wood Laminate Floors, First Floor Laundry | |
| Range, Microwave, Dishwasher, Refrigerator, Washer, Dryer | |
| Not in DB | |
| Street Paved | |
| — | |
| — | |
| Wood Burning |
Tax History
| Year | Property Taxes |
|---|---|
| 2018 | $9,502 |
Contact Agent
Nearby Sold Comparables
Contact Agent
Listing Provided By
Berkshire Hathaway HomeServices Starck Real Estate







