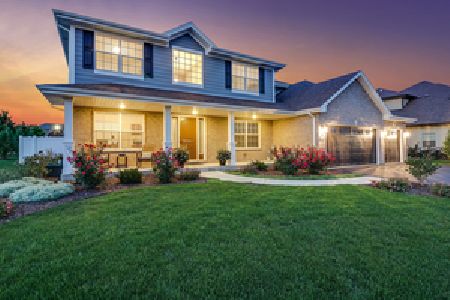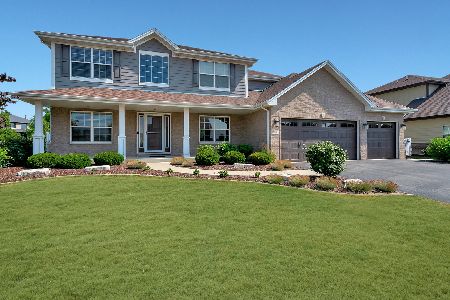17915 Mccabe Lane, Lockport, Illinois 60441
$428,000
|
Sold
|
|
| Status: | Closed |
| Sqft: | 3,315 |
| Cost/Sqft: | $133 |
| Beds: | 5 |
| Baths: | 4 |
| Year Built: | 2012 |
| Property Taxes: | $14,062 |
| Days On Market: | 2502 |
| Lot Size: | 0,26 |
Description
This AMAZING, better than new upscale home boasts a bright & open floor plan & features: Gourmet kitchen with white/gray cabinets, granite counters, island with stools, tumbled stone backsplash, walk-in pantry & chef's grade stainless steel appliances; Breakfast area with door to deck with gazebo & gas grill rough-in overlooking the nicely landscaped, fenced yard; Two story family room with floor to ceiling gas fireplace & remote blinds; Formal dining room with crown molding & wainscoting; sun-filled formal living room; Main level office/5th bedroom; Custom wrought iron staircase to the 2nd level that offers a double door entry to spacious master suite with tray ceiling, walk-in closet & luxury bath boasting a claw foot soaking tub, spa shower, double vanity & water closet; Bedroom #2 with private bath; Bath #2 with double vanity; raised panel white doors & oversized trim throughout; Open concept to full, walk-out basement with roughed in plumbing! New carpet & fresh paint too!
Property Specifics
| Single Family | |
| — | |
| Traditional | |
| 2012 | |
| Full,Walkout | |
| KATHERINE | |
| No | |
| 0.26 |
| Will | |
| Oak Creek | |
| 325 / Annual | |
| Insurance | |
| Public | |
| Public Sewer | |
| 10321206 | |
| 1605313020030000 |
Nearby Schools
| NAME: | DISTRICT: | DISTANCE: | |
|---|---|---|---|
|
Grade School
William J Butler School |
33C | — | |
|
Middle School
Homer Junior High School |
33C | Not in DB | |
|
High School
Lockport Township High School |
205 | Not in DB | |
|
Alternate Junior High School
Hadley Middle School |
— | Not in DB | |
Property History
| DATE: | EVENT: | PRICE: | SOURCE: |
|---|---|---|---|
| 30 May, 2019 | Sold | $428,000 | MRED MLS |
| 29 Mar, 2019 | Under contract | $439,900 | MRED MLS |
| 26 Mar, 2019 | Listed for sale | $439,900 | MRED MLS |
Room Specifics
Total Bedrooms: 5
Bedrooms Above Ground: 5
Bedrooms Below Ground: 0
Dimensions: —
Floor Type: Carpet
Dimensions: —
Floor Type: Carpet
Dimensions: —
Floor Type: Carpet
Dimensions: —
Floor Type: —
Full Bathrooms: 4
Bathroom Amenities: Separate Shower,Double Sink,Garden Tub,Full Body Spray Shower,Soaking Tub
Bathroom in Basement: 0
Rooms: Bedroom 5
Basement Description: Unfinished,Exterior Access,Bathroom Rough-In
Other Specifics
| 3 | |
| Concrete Perimeter | |
| — | |
| Deck, Patio, Storms/Screens | |
| Fenced Yard,Landscaped | |
| 81X144X80X136 | |
| — | |
| Full | |
| Vaulted/Cathedral Ceilings, Hardwood Floors, First Floor Bedroom, First Floor Laundry, Walk-In Closet(s) | |
| Range, Microwave, Dishwasher, Refrigerator, Washer, Dryer, Disposal, Stainless Steel Appliance(s), Water Softener | |
| Not in DB | |
| Sidewalks, Street Lights, Street Paved | |
| — | |
| — | |
| Gas Log, Gas Starter |
Tax History
| Year | Property Taxes |
|---|---|
| 2019 | $14,062 |
Contact Agent
Nearby Sold Comparables
Contact Agent
Listing Provided By
Century 21 Affiliated





