17917 Pond Ridge Circle, Gurnee, Illinois 60031
$520,000
|
Sold
|
|
| Status: | Closed |
| Sqft: | 5,233 |
| Cost/Sqft: | $100 |
| Beds: | 4 |
| Baths: | 3 |
| Year Built: | 1989 |
| Property Taxes: | $17,996 |
| Days On Market: | 199 |
| Lot Size: | 0,57 |
Description
Welcome home! This spacious 4-bedroom, 2.1-bath home offers over 5,200 sq ft of total living space (3,390 above grade plus 1,843 in the finished basement) and a 3-car garage, giving you all the room you need to live, work, and grow. Set on over half an acre, the professionally landscaped yard offers privacy, space, and endless potential. Inside, you'll find a functional layout with generously sized rooms throughout, including separate living room, a formal dining room-perfect for family meals and celebrations-and a first-floor office, ideal for remote work or study. The large kitchen with island provides ample storage and prep space and includes a separate eating area for daily meals. A spacious mudroom/laundry room off the garage adds convenience and organization to your daily routine. Upstairs, you'll find four bedrooms, including a generously sized primary suite with a large walk in closet plus 2 additional closets. The primary bedroom and one of the secondary bedrooms both feature vaulted ceilings, adding volume and architectural interest. The expansive finished basement offers incredible flexibility, with 2 rec rooms providing room for a gym, media area, or additional living quarters, a bar/kitchen, and 3 storage rooms. Want to add a bathroom? No problem as it is already plumbed for a bath! Well-maintained and filled with possibilities, this home is ready for your personal touch. Don't miss the opportunity to create your dream space in one of the area's most desirable neighborhoods! Located in Mill Creek Crossing, just minutes from shopping, restaurants, schools, the expressway, and all that Gurnee has to offer! Recent improvements include: one new HVAC (2024), new water heaters (2020 and 2021). Please note that this is an "as-is" sale.
Property Specifics
| Single Family | |
| — | |
| — | |
| 1989 | |
| — | |
| — | |
| No | |
| 0.57 |
| Lake | |
| Mill Creek Crossing | |
| 800 / Annual | |
| — | |
| — | |
| — | |
| 12437635 | |
| 07083030010000 |
Nearby Schools
| NAME: | DISTRICT: | DISTANCE: | |
|---|---|---|---|
|
Grade School
Woodland Elementary School |
50 | — | |
|
Middle School
Woodland Middle School |
50 | Not in DB | |
|
High School
Warren Township High School |
121 | Not in DB | |
Property History
| DATE: | EVENT: | PRICE: | SOURCE: |
|---|---|---|---|
| 10 Oct, 2025 | Sold | $520,000 | MRED MLS |
| 26 Aug, 2025 | Under contract | $524,900 | MRED MLS |
| 12 Aug, 2025 | Listed for sale | $524,900 | MRED MLS |
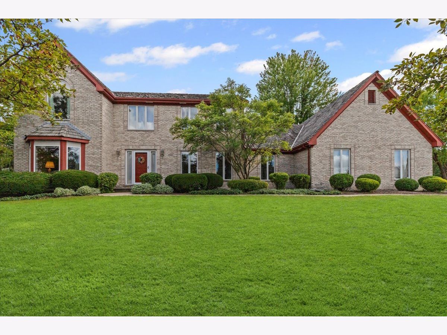
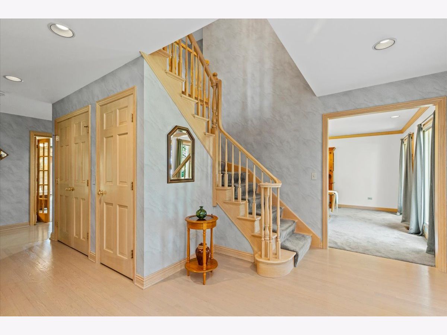
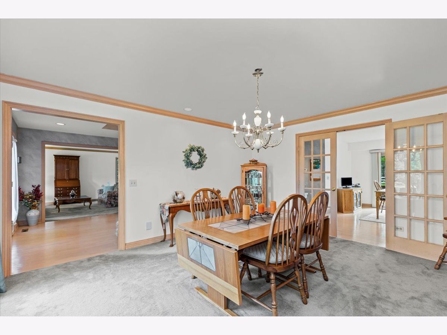
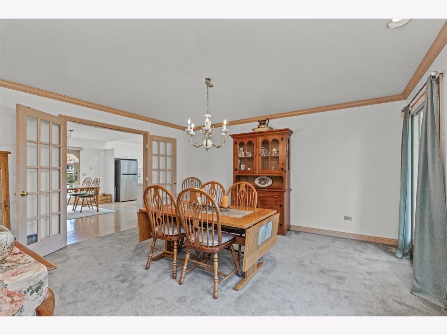
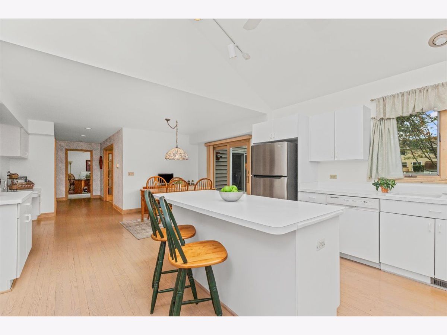
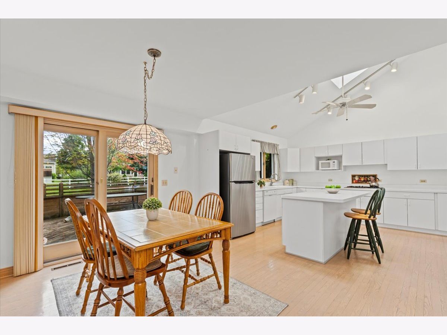
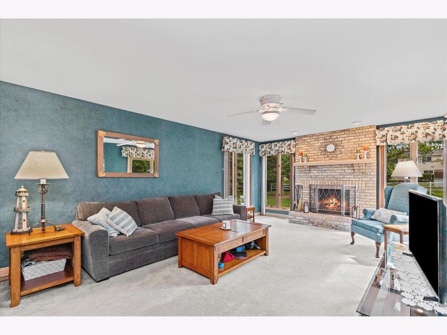
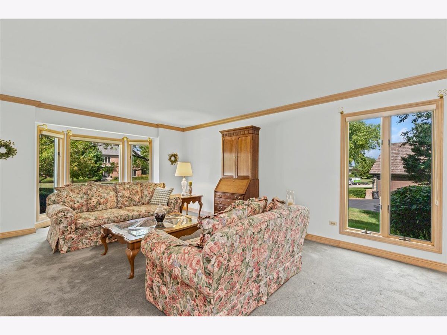
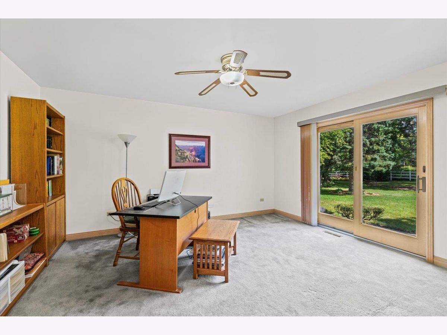
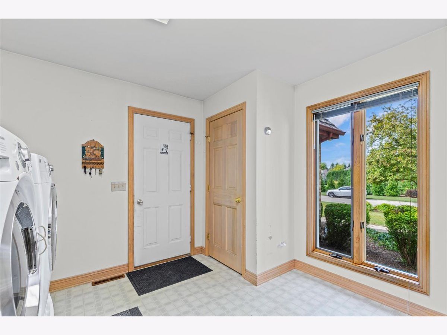
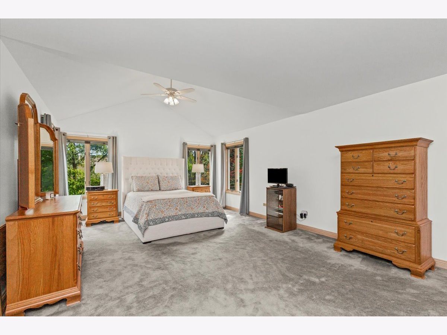
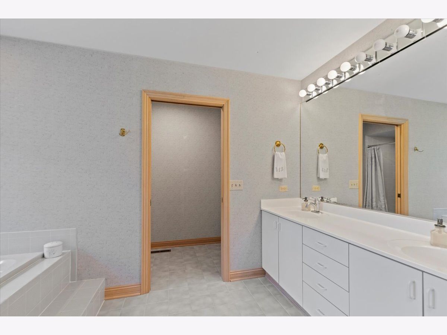
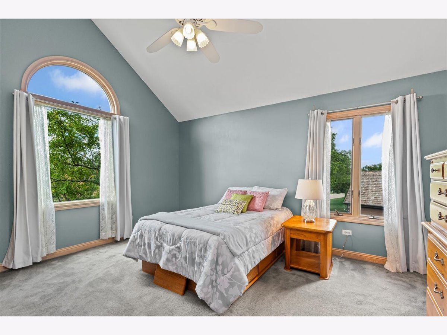
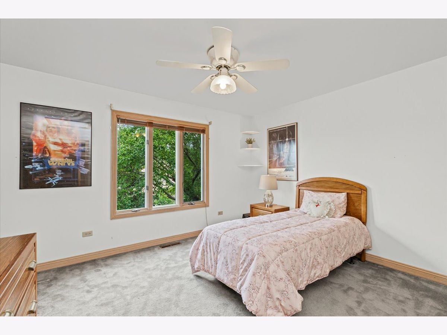
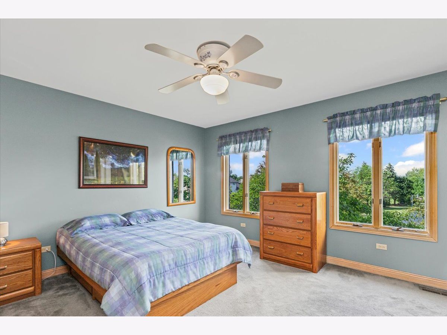
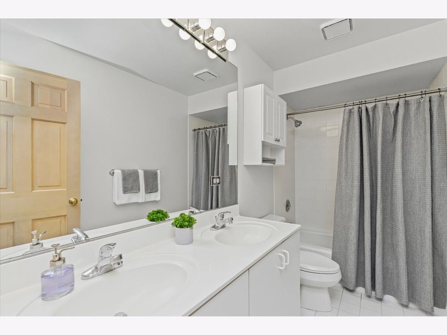
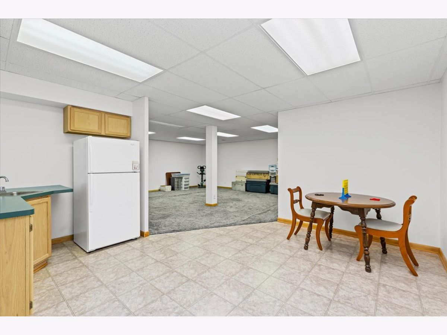
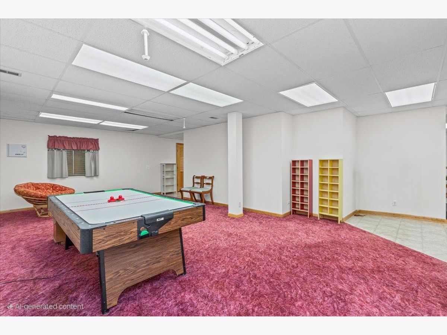
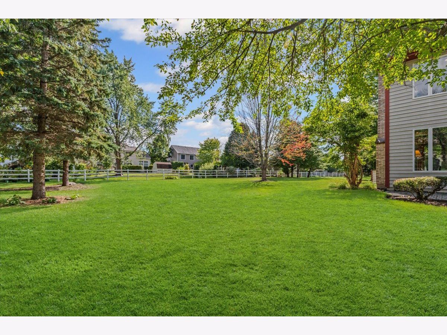
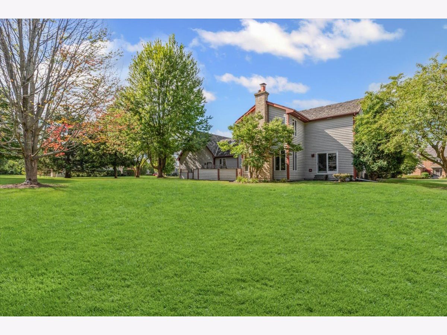
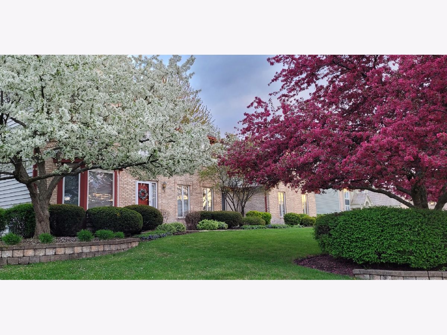
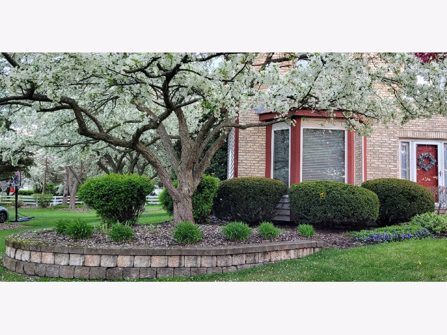
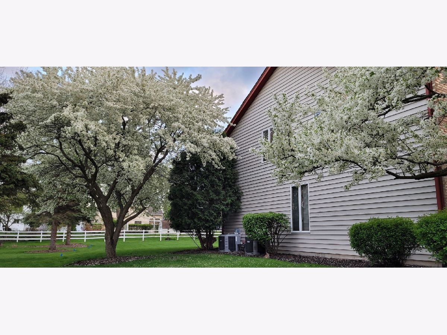
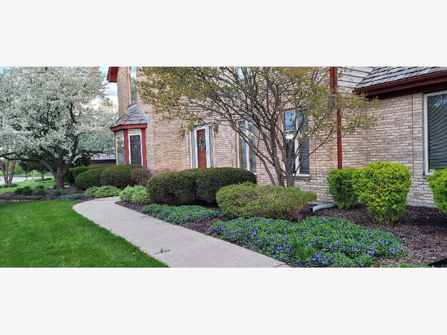
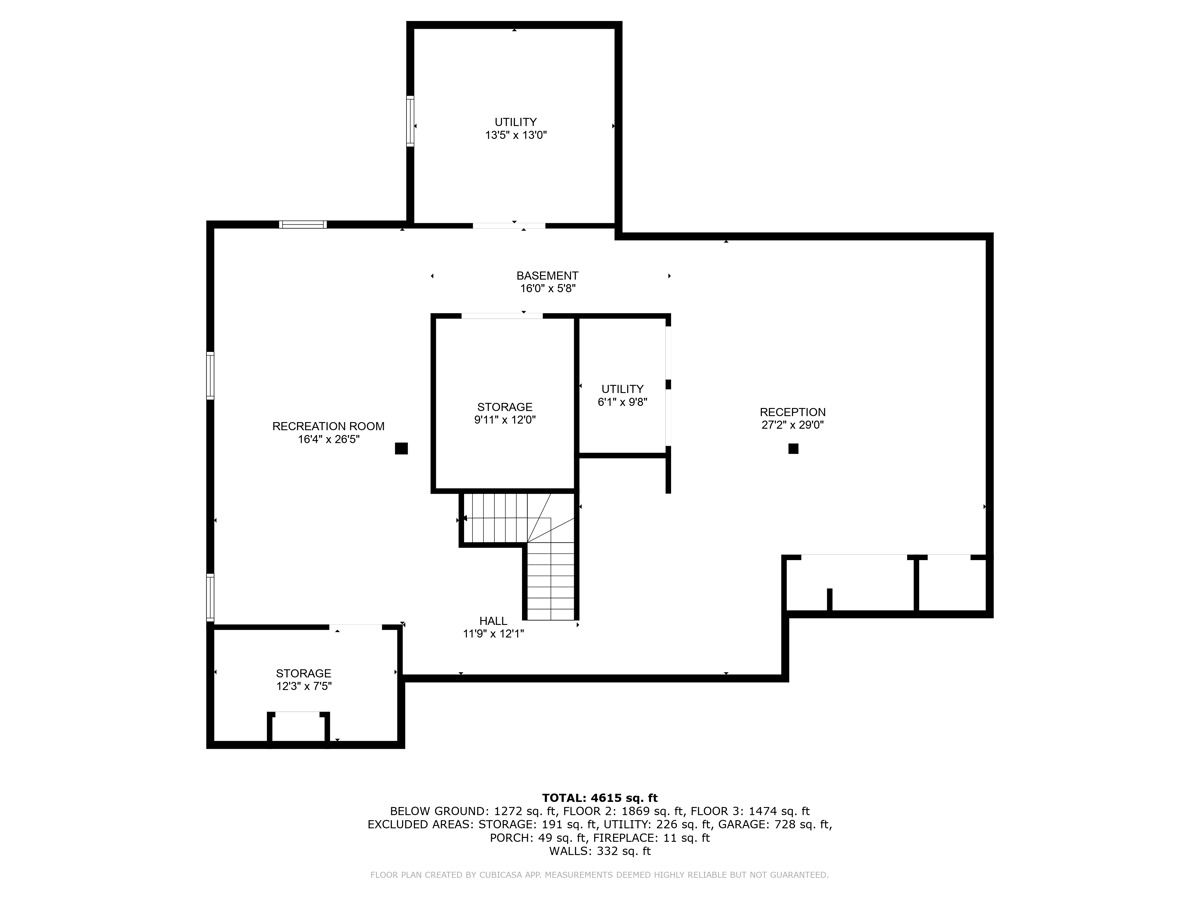
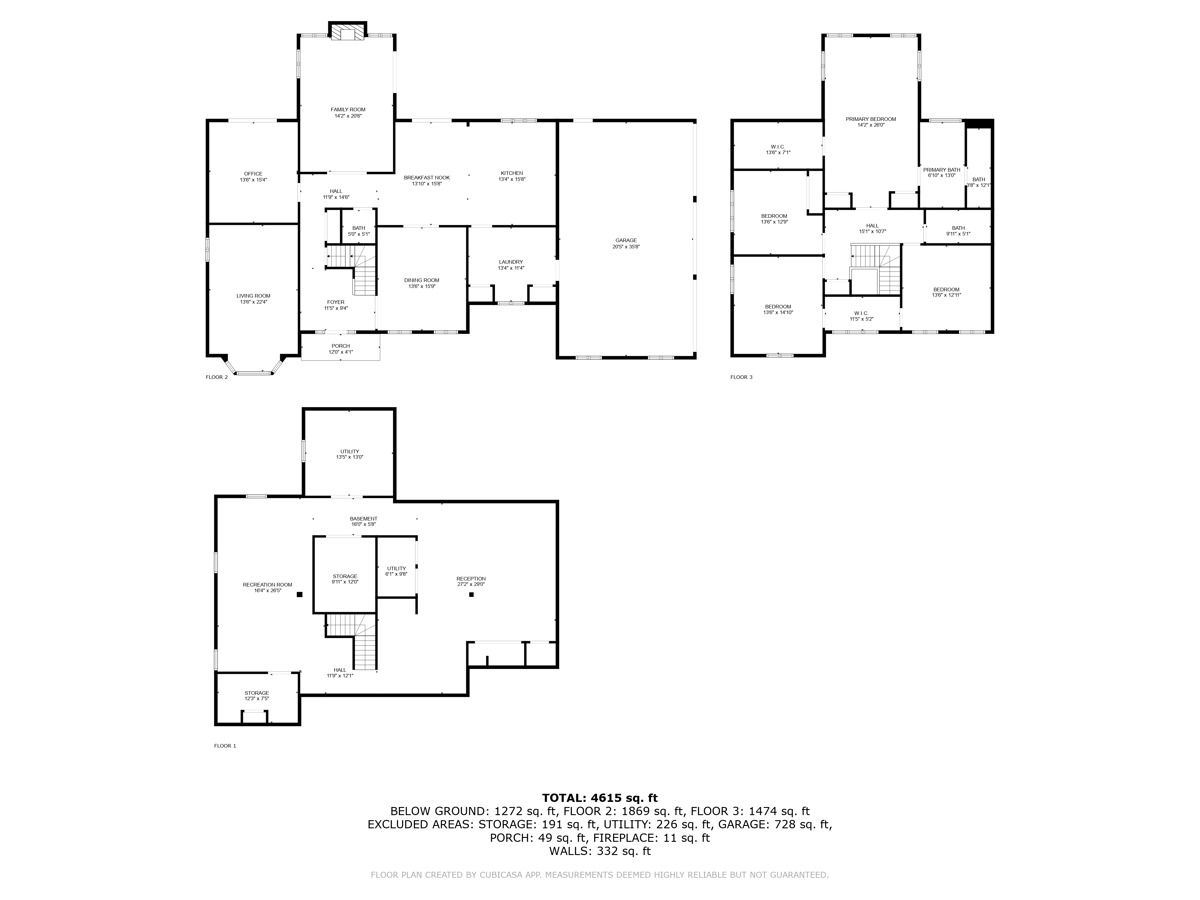
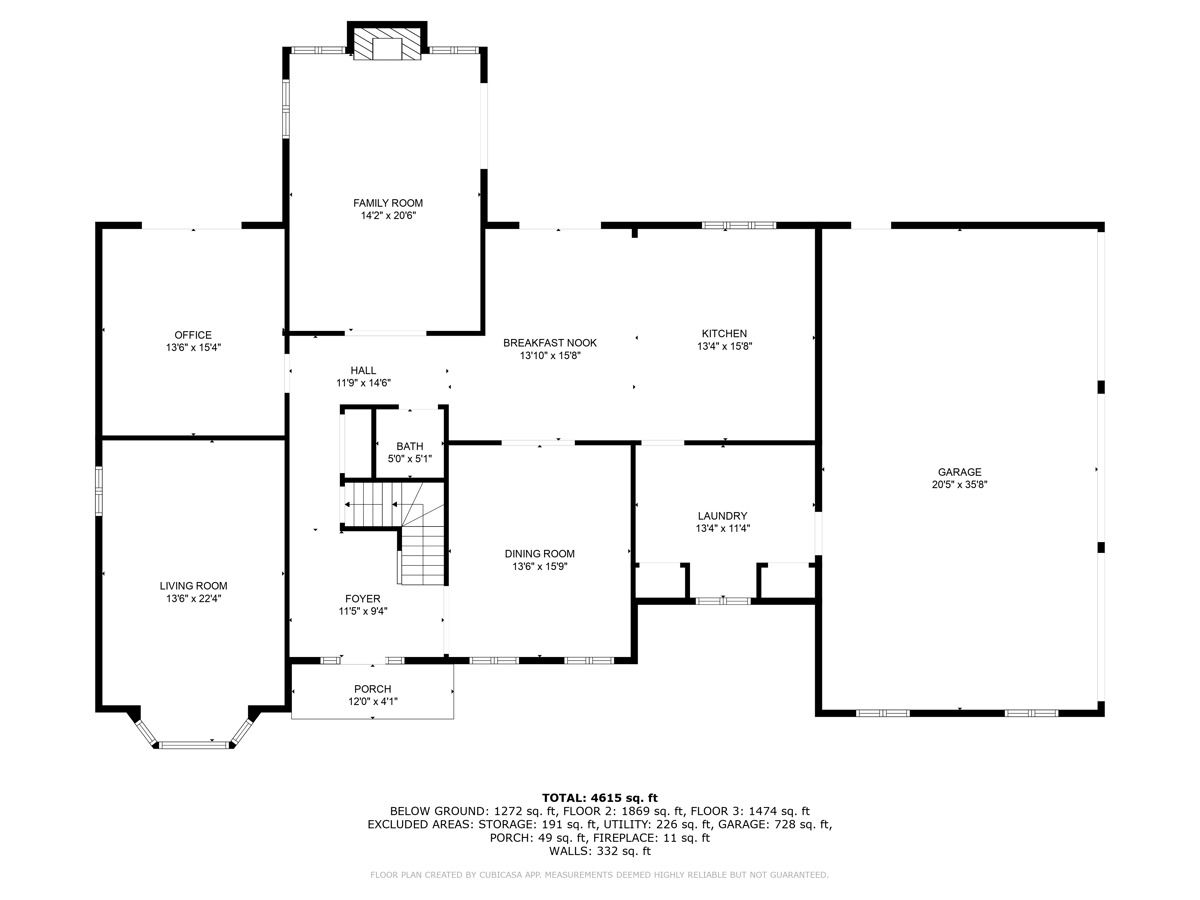
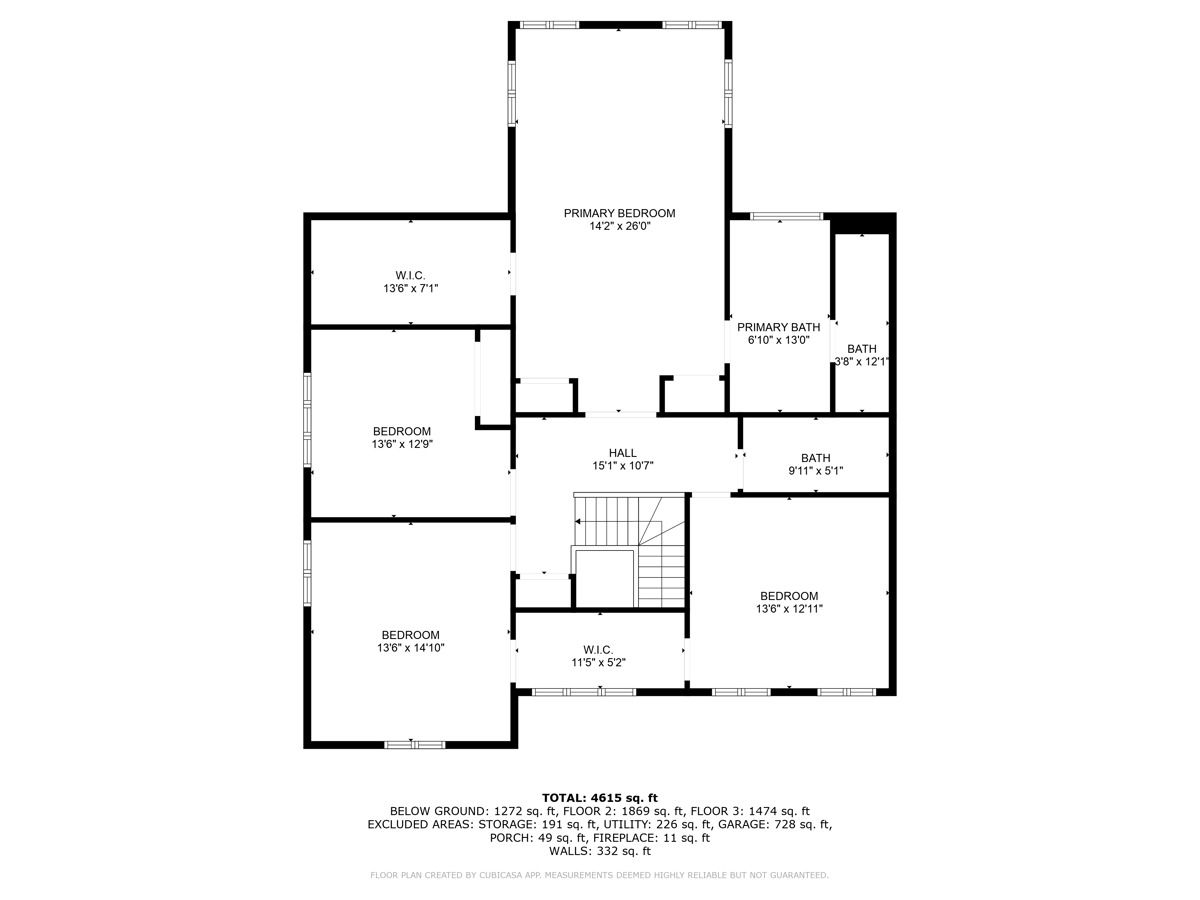
Room Specifics
Total Bedrooms: 4
Bedrooms Above Ground: 4
Bedrooms Below Ground: 0
Dimensions: —
Floor Type: —
Dimensions: —
Floor Type: —
Dimensions: —
Floor Type: —
Full Bathrooms: 3
Bathroom Amenities: Whirlpool,Separate Shower,Double Sink
Bathroom in Basement: 0
Rooms: —
Basement Description: —
Other Specifics
| 3 | |
| — | |
| — | |
| — | |
| — | |
| 162x180x124x166 | |
| — | |
| — | |
| — | |
| — | |
| Not in DB | |
| — | |
| — | |
| — | |
| — |
Tax History
| Year | Property Taxes |
|---|---|
| 2025 | $17,996 |
Contact Agent
Contact Agent
Listing Provided By
Baird & Warner


