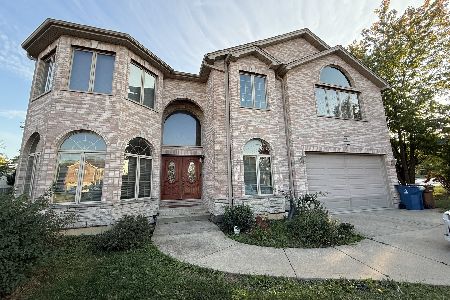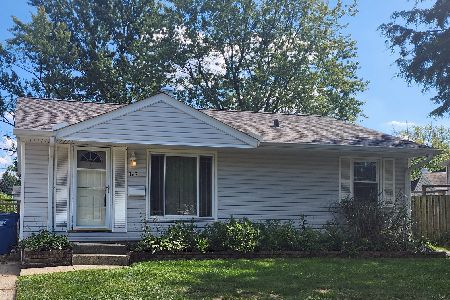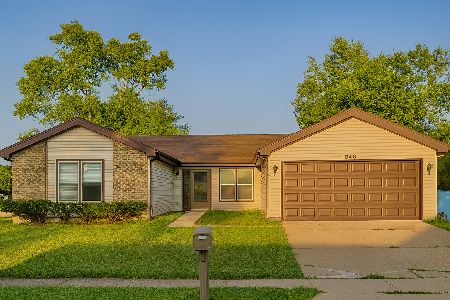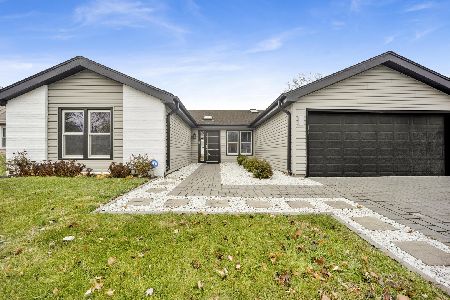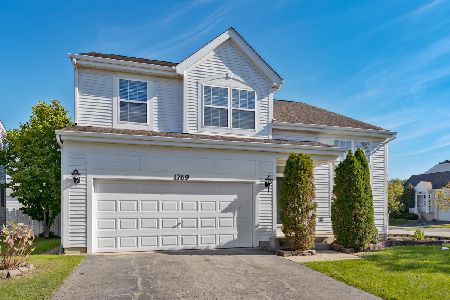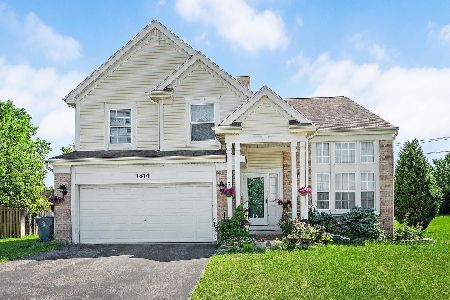1792 Arlington Lane, Glendale Heights, Illinois 60139
$330,200
|
Sold
|
|
| Status: | Closed |
| Sqft: | 2,897 |
| Cost/Sqft: | $119 |
| Beds: | 4 |
| Baths: | 3 |
| Year Built: | 1999 |
| Property Taxes: | $10,643 |
| Days On Market: | 2685 |
| Lot Size: | 0,33 |
Description
Stunning Glenbard West 4 bedroom 2.1 bathroom home in the desirable Polo Club Subdivision. Move right into this extra large, completely finished 2-story home with open entry way leading to fantastic kitchen. Kitchen with new stainless appliances, oak cabnitery, beautiful backsplash opens to the family room and dining room. You will love the finished basement adding 754 sq ft to this gem of a home. Wait until you see the huge yard with gorgeous brick paver patio and pergola! Perfect for entertaining and dining al fresco! Beautiful flooring, newer carpeting and painted in all of today's colors, this home is move-in ready! ONLY SERIOUS OFFERS!
Property Specifics
| Single Family | |
| — | |
| Traditional | |
| 1999 | |
| Full | |
| SAVOY II | |
| No | |
| 0.33 |
| Du Page | |
| Polo Club | |
| 0 / Not Applicable | |
| None | |
| Lake Michigan,Public | |
| Public Sewer | |
| 10053998 | |
| 0227426010 |
Nearby Schools
| NAME: | DISTRICT: | DISTANCE: | |
|---|---|---|---|
|
Grade School
Glen Hill Primary School |
16 | — | |
|
Middle School
Glenside Middle School |
16 | Not in DB | |
|
High School
Glenbard West High School |
87 | Not in DB | |
Property History
| DATE: | EVENT: | PRICE: | SOURCE: |
|---|---|---|---|
| 14 Nov, 2018 | Sold | $330,200 | MRED MLS |
| 27 Sep, 2018 | Under contract | $345,000 | MRED MLS |
| 15 Aug, 2018 | Listed for sale | $345,000 | MRED MLS |
Room Specifics
Total Bedrooms: 4
Bedrooms Above Ground: 4
Bedrooms Below Ground: 0
Dimensions: —
Floor Type: Carpet
Dimensions: —
Floor Type: Carpet
Dimensions: —
Floor Type: Carpet
Full Bathrooms: 3
Bathroom Amenities: Whirlpool,Separate Shower,Double Sink
Bathroom in Basement: 0
Rooms: Bonus Room,Recreation Room,Storage
Basement Description: Finished
Other Specifics
| 2 | |
| — | |
| — | |
| Patio | |
| — | |
| 60X84X30X60X117X175 | |
| — | |
| Full | |
| First Floor Laundry | |
| Range, Microwave, Dishwasher, Refrigerator, Washer, Dryer, Stainless Steel Appliance(s) | |
| Not in DB | |
| Pool, Sidewalks, Street Lights, Street Paved | |
| — | |
| — | |
| — |
Tax History
| Year | Property Taxes |
|---|---|
| 2018 | $10,643 |
Contact Agent
Nearby Similar Homes
Nearby Sold Comparables
Contact Agent
Listing Provided By
Berkshire Hathaway HomeServices KoenigRubloff


