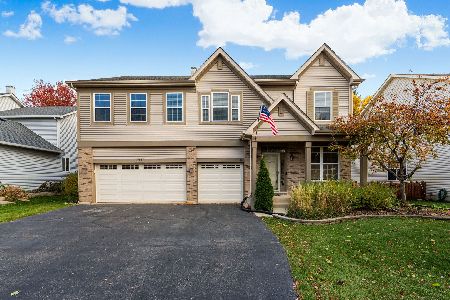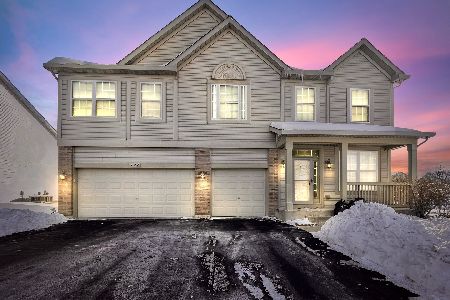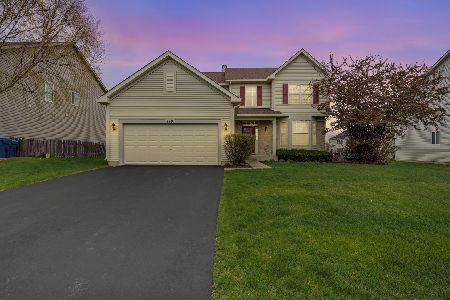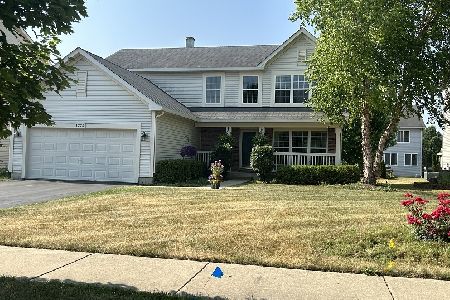1792 Barnett Lane, Bartlett, Illinois 60103
$375,000
|
Sold
|
|
| Status: | Closed |
| Sqft: | 4,140 |
| Cost/Sqft: | $94 |
| Beds: | 6 |
| Baths: | 4 |
| Year Built: | 2006 |
| Property Taxes: | $15,949 |
| Days On Market: | 2499 |
| Lot Size: | 0,33 |
Description
Immaculate, pet-free home is move in ready! *FIRST FLOOR bedroom & full bathroom could be in-law arrangement*You'll love the large corner lot and brick paver patio. Elegant living room and dining room with NEW wood laminate flooring 2019. Kitchen has new cooktop and microwave 2019. Paint 2018/2019, newer washer & dryer. Open and bright family room has NEW wood laminate floor 2019, gas woodburning fireplace and opens to kitchen. ALL CARPET 2019. House is pre-wired for speakers. Amazing master suite with sitting area, and extra large master bathroom. Most light fixtures 2019. *Super close to train. TAKE ADVANTAGE OF 5 UNIQUE H.S. ACADEMY PROGRAMS: World Languages, Broadcast-Education-Communication Networks, Science-Engineering-Technology, Visual & Performing Arts, Gifted & Talented.
Property Specifics
| Single Family | |
| — | |
| — | |
| 2006 | |
| Full | |
| — | |
| No | |
| 0.33 |
| Cook | |
| Lakewood | |
| 230 / Annual | |
| Other | |
| Lake Michigan | |
| Public Sewer | |
| 10318755 | |
| 06323020020000 |
Nearby Schools
| NAME: | DISTRICT: | DISTANCE: | |
|---|---|---|---|
|
Grade School
Nature Ridge Elementary School |
46 | — | |
|
Middle School
Kenyon Woods Middle School |
46 | Not in DB | |
|
High School
South Elgin High School |
46 | Not in DB | |
Property History
| DATE: | EVENT: | PRICE: | SOURCE: |
|---|---|---|---|
| 13 Aug, 2019 | Sold | $375,000 | MRED MLS |
| 2 May, 2019 | Under contract | $390,000 | MRED MLS |
| — | Last price change | $400,000 | MRED MLS |
| 24 Mar, 2019 | Listed for sale | $400,000 | MRED MLS |
| 2 May, 2019 | Under contract | $0 | MRED MLS |
| 24 Mar, 2019 | Listed for sale | $0 | MRED MLS |
Room Specifics
Total Bedrooms: 6
Bedrooms Above Ground: 6
Bedrooms Below Ground: 0
Dimensions: —
Floor Type: Carpet
Dimensions: —
Floor Type: Carpet
Dimensions: —
Floor Type: Carpet
Dimensions: —
Floor Type: —
Dimensions: —
Floor Type: —
Full Bathrooms: 4
Bathroom Amenities: Separate Shower,Double Sink,Soaking Tub
Bathroom in Basement: 0
Rooms: Bedroom 5,Bedroom 6
Basement Description: Unfinished
Other Specifics
| 3 | |
| Concrete Perimeter | |
| — | |
| Brick Paver Patio | |
| Corner Lot | |
| 120X169 | |
| — | |
| Full | |
| Wood Laminate Floors, First Floor Bedroom, In-Law Arrangement, First Floor Full Bath, Walk-In Closet(s) | |
| Double Oven, Microwave, Dishwasher, Refrigerator, Washer, Dryer, Disposal, Cooktop, Built-In Oven | |
| Not in DB | |
| — | |
| — | |
| — | |
| — |
Tax History
| Year | Property Taxes |
|---|---|
| 2019 | $15,949 |
Contact Agent
Nearby Similar Homes
Nearby Sold Comparables
Contact Agent
Listing Provided By
RE/MAX All Pro







