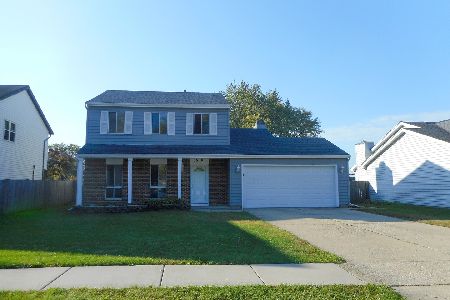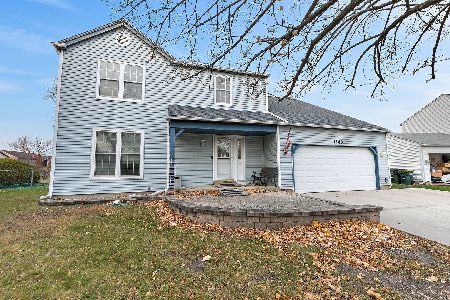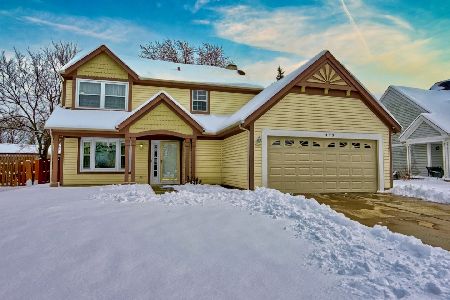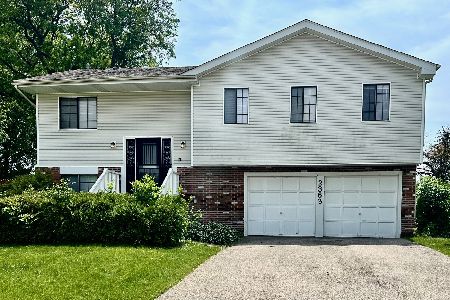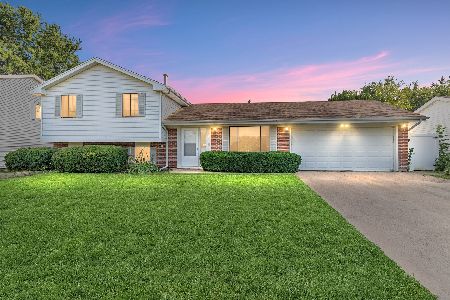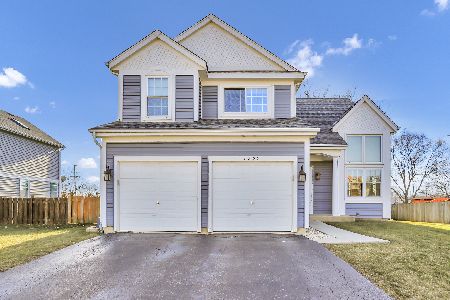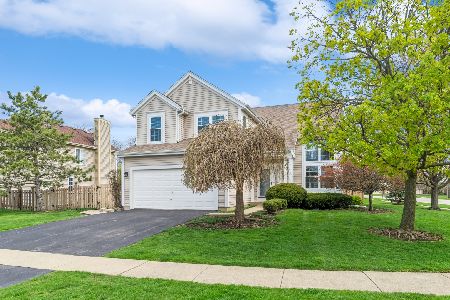1792 Penny Lane, Bartlett, Illinois 60103
$275,000
|
Sold
|
|
| Status: | Closed |
| Sqft: | 1,929 |
| Cost/Sqft: | $135 |
| Beds: | 3 |
| Baths: | 3 |
| Year Built: | 1996 |
| Property Taxes: | $7,551 |
| Days On Market: | 3486 |
| Lot Size: | 0,22 |
Description
Crisp, clean flair flows throughout this stunning home in Fairfax Commons! A soaring 2-story entry and formal living room welcome you home. The updated eat-in kitchen offers beautiful white cabinets, Corian counters, all SS appls including a brand new stove & fridge & flows seamlessly into the warm & inviting family room w/gas fireplace. Large laundry room conveniently located on the 1st floor w/new large capacity washer/dryer. Master bedroom features a large WIC & full master bath. 2nd floor loft is currently being used as an office. Full finished basement boasts a rec room, game room, bar & powder room! Enjoy the outdoors in the fenced yard that is beautifully landscaped and has a huge deck w/hot tub! Custom built shelving in the garage for extra storage. The numerous upgrades to this home include - new roof & siding, newer windows thruout updated light fixtures, newer carpeting & freshly painted too. This home is truly a must see! Just move in & enjoy!
Property Specifics
| Single Family | |
| — | |
| — | |
| 1996 | |
| — | |
| — | |
| No | |
| 0.22 |
| — | |
| Fairfax Crossings | |
| 60 / Annual | |
| — | |
| — | |
| — | |
| 09238343 | |
| 0123218015 |
Nearby Schools
| NAME: | DISTRICT: | DISTANCE: | |
|---|---|---|---|
|
Grade School
Hawk Hollow Elementary School |
46 | — | |
|
Middle School
East View Middle School |
46 | Not in DB | |
|
High School
Bartlett High School |
46 | Not in DB | |
Property History
| DATE: | EVENT: | PRICE: | SOURCE: |
|---|---|---|---|
| 28 Jul, 2016 | Sold | $275,000 | MRED MLS |
| 29 May, 2016 | Under contract | $259,900 | MRED MLS |
| 26 May, 2016 | Listed for sale | $259,900 | MRED MLS |
| 23 Feb, 2021 | Sold | $342,000 | MRED MLS |
| 12 Jan, 2021 | Under contract | $365,000 | MRED MLS |
| 29 Dec, 2020 | Listed for sale | $365,000 | MRED MLS |
Room Specifics
Total Bedrooms: 3
Bedrooms Above Ground: 3
Bedrooms Below Ground: 0
Dimensions: —
Floor Type: —
Dimensions: —
Floor Type: —
Full Bathrooms: 3
Bathroom Amenities: Separate Shower,Double Sink
Bathroom in Basement: 1
Rooms: —
Basement Description: Finished
Other Specifics
| 2 | |
| — | |
| Asphalt | |
| — | |
| — | |
| 61 X 163 X 69 X 139 | |
| — | |
| — | |
| — | |
| — | |
| Not in DB | |
| — | |
| — | |
| — | |
| — |
Tax History
| Year | Property Taxes |
|---|---|
| 2016 | $7,551 |
| 2021 | $8,838 |
Contact Agent
Nearby Similar Homes
Nearby Sold Comparables
Contact Agent
Listing Provided By
Royal Family Real Estate

