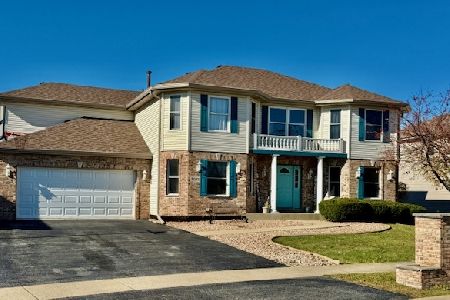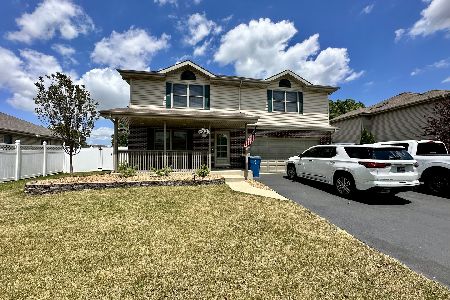1792 Yorktown Drive, Bourbonnais, Illinois 60914
$282,000
|
Sold
|
|
| Status: | Closed |
| Sqft: | 2,266 |
| Cost/Sqft: | $124 |
| Beds: | 3 |
| Baths: | 4 |
| Year Built: | 2005 |
| Property Taxes: | $6,264 |
| Days On Market: | 1968 |
| Lot Size: | 0,30 |
Description
GORGEOUS 3 bedroom, 3/1 bath stunner in desirable Willowbrook! With spacious rooms & trendy finishes, this is the PERFECT home for stylish entertaining & comfortable family living: The grand open LR has vaulted ceilings & an awesome cut stone fireplace; the dining area can easily be formal or casual, and the huge kitchen has SS appliances & loads of custom cabinetry. [BONUS: 4 surround sound speakers; heated garage.] The dreamy BRs all have excellent closets, and the master has an elegant coffered ceiling & luxury bath. The finished basement has a BEAUTIFULLY done family room - w/fab custom wet bar & built-in media center. The outdoor space is a treat: Great curb appeal in front, and the ENORMOUS fenced backyard has a king size patio w/the biggest & best pergola this side of Italy - ideal for al fresco fun & dining. An OUTSTANDING property - come and see! (c)2020 fpg
Property Specifics
| Single Family | |
| — | |
| Traditional | |
| 2005 | |
| Full | |
| — | |
| No | |
| 0.3 |
| Kankakee | |
| — | |
| 0 / Not Applicable | |
| None | |
| Public | |
| Public Sewer | |
| 10846201 | |
| 17091520130600 |
Nearby Schools
| NAME: | DISTRICT: | DISTANCE: | |
|---|---|---|---|
|
Grade School
St George Elementary School |
258 | — | |
|
High School
Bradley Boubonnais High School |
307 | Not in DB | |
Property History
| DATE: | EVENT: | PRICE: | SOURCE: |
|---|---|---|---|
| 15 May, 2009 | Sold | $193,750 | MRED MLS |
| 16 Apr, 2009 | Under contract | $187,900 | MRED MLS |
| 9 Apr, 2009 | Listed for sale | $187,900 | MRED MLS |
| 24 Jan, 2013 | Sold | $189,500 | MRED MLS |
| 13 Dec, 2012 | Under contract | $199,900 | MRED MLS |
| 1 Nov, 2012 | Listed for sale | $199,900 | MRED MLS |
| 9 Oct, 2020 | Sold | $282,000 | MRED MLS |
| 6 Sep, 2020 | Under contract | $279,900 | MRED MLS |
| 5 Sep, 2020 | Listed for sale | $279,900 | MRED MLS |
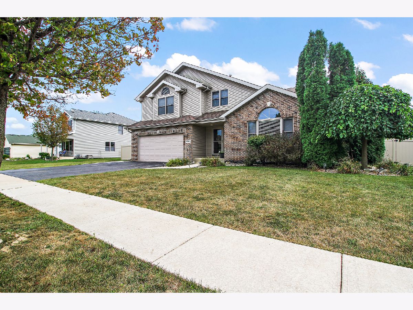
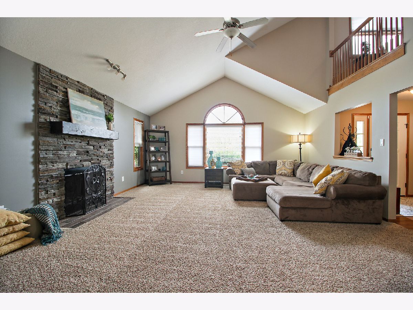
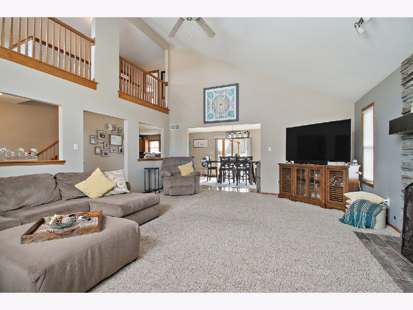
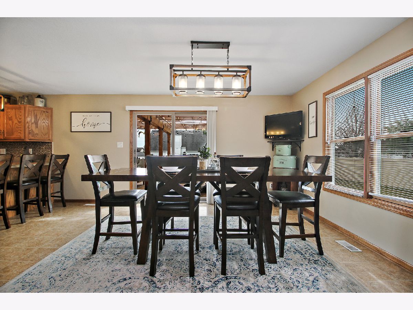
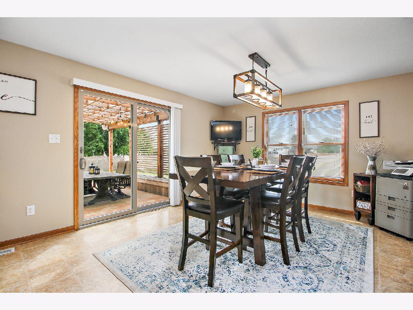
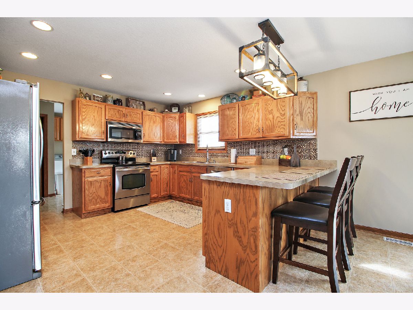
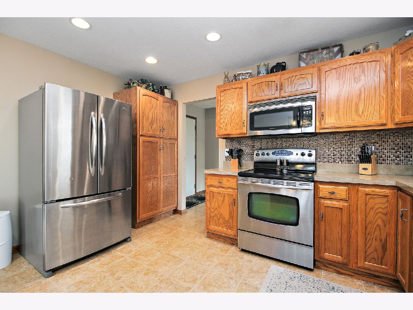
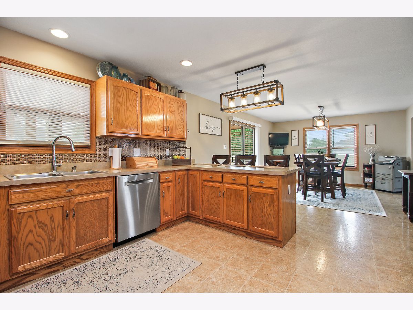
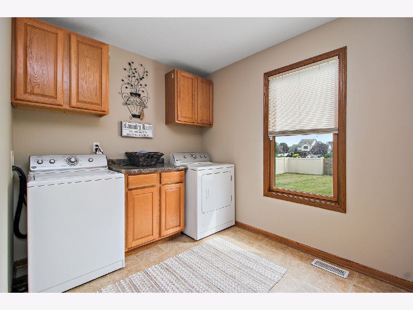
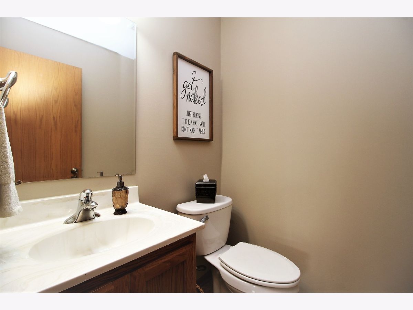
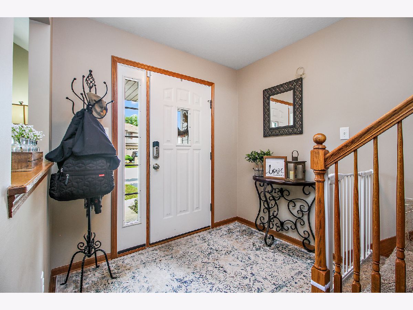
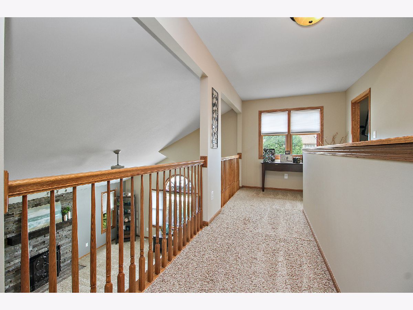
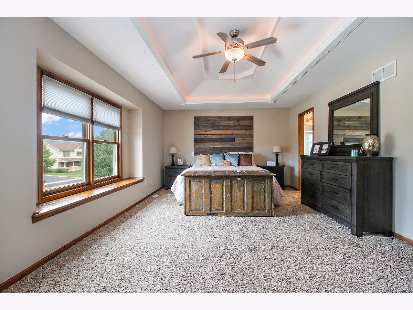
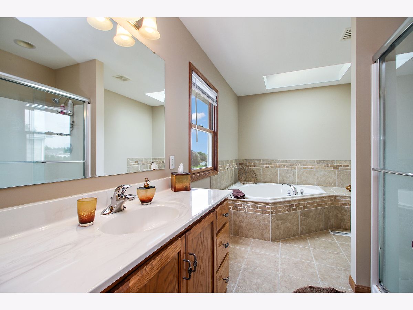
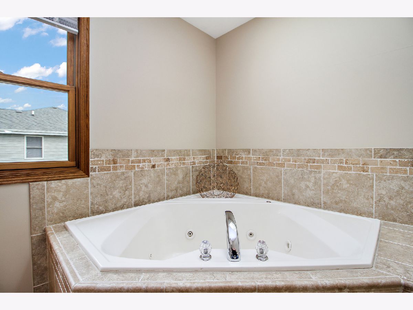
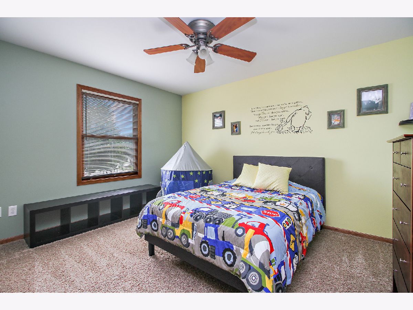
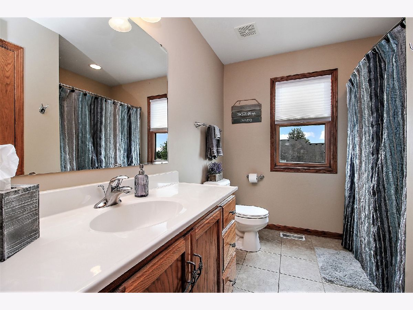
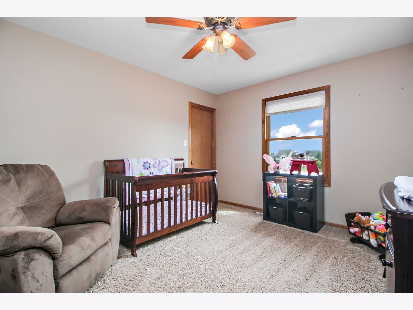
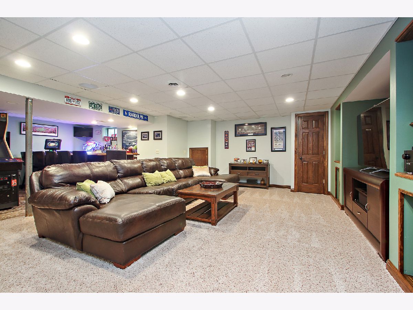
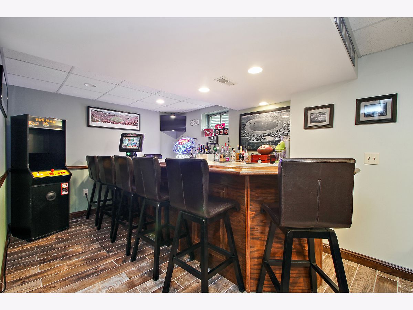
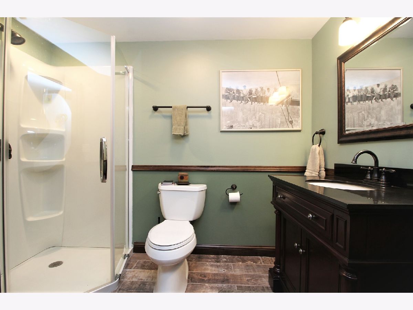
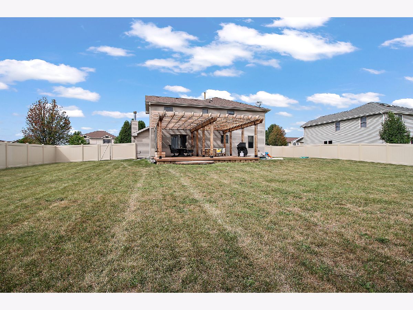
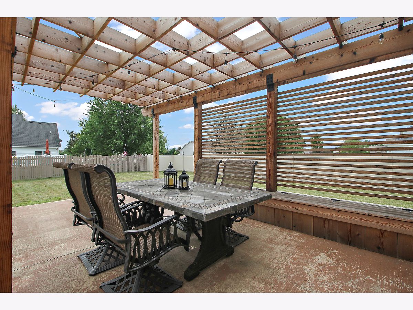
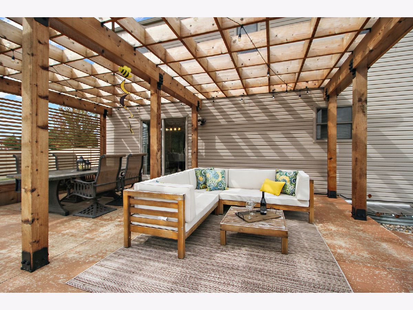
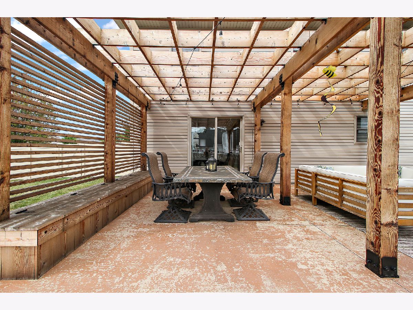
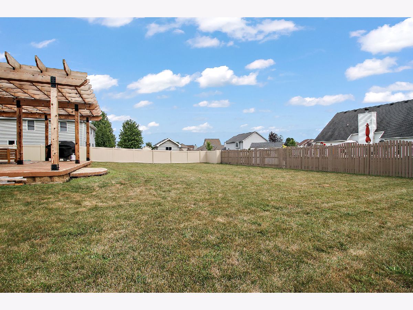
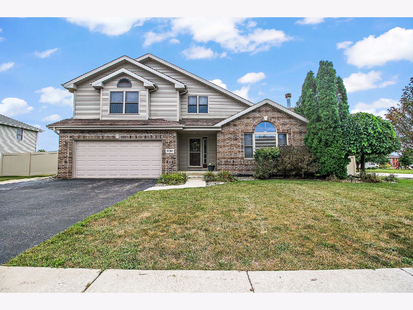
Room Specifics
Total Bedrooms: 3
Bedrooms Above Ground: 3
Bedrooms Below Ground: 0
Dimensions: —
Floor Type: Carpet
Dimensions: —
Floor Type: Carpet
Full Bathrooms: 4
Bathroom Amenities: Whirlpool,Separate Shower
Bathroom in Basement: 1
Rooms: No additional rooms
Basement Description: Finished
Other Specifics
| 2 | |
| Concrete Perimeter | |
| Asphalt | |
| Patio, Storms/Screens | |
| Corner Lot,Fenced Yard,Irregular Lot | |
| 100.12X130X100 | |
| Unfinished | |
| Full | |
| Vaulted/Cathedral Ceilings | |
| Range, Microwave, Dishwasher, Refrigerator, Washer, Dryer, Stainless Steel Appliance(s) | |
| Not in DB | |
| Park, Curbs, Sidewalks, Street Paved | |
| — | |
| — | |
| Wood Burning, Gas Log |
Tax History
| Year | Property Taxes |
|---|---|
| 2009 | $5,021 |
| 2013 | $5,183 |
| 2020 | $6,264 |
Contact Agent
Nearby Similar Homes
Nearby Sold Comparables
Contact Agent
Listing Provided By
Coldwell Banker Residential




