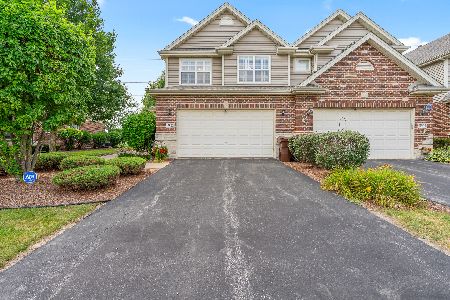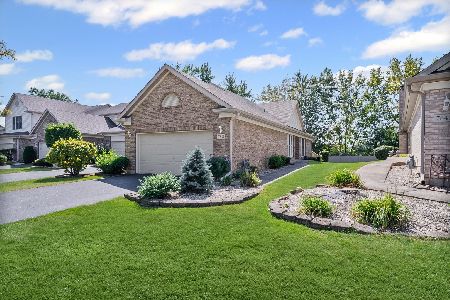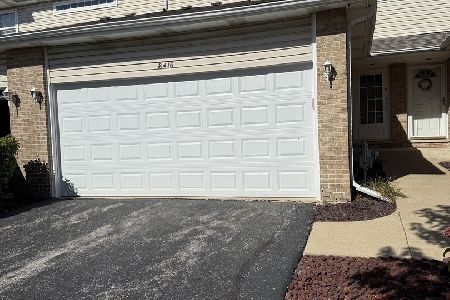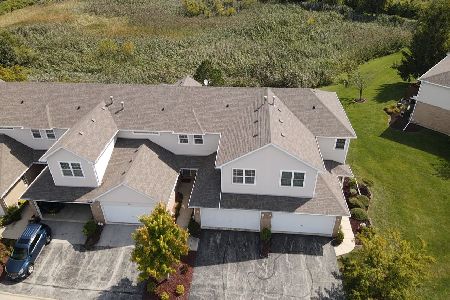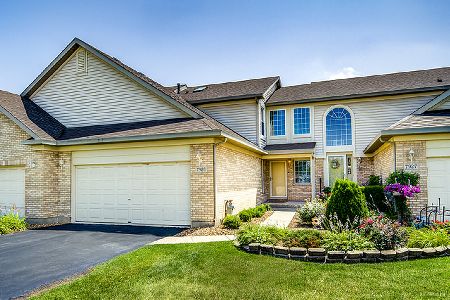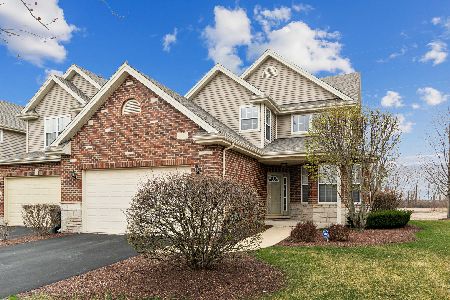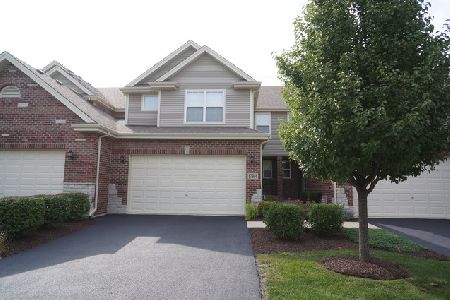17922 Iroquois Trace, Tinley Park, Illinois 60477
$285,000
|
Sold
|
|
| Status: | Closed |
| Sqft: | 2,119 |
| Cost/Sqft: | $134 |
| Beds: | 3 |
| Baths: | 3 |
| Year Built: | 2007 |
| Property Taxes: | $7,221 |
| Days On Market: | 1491 |
| Lot Size: | 0,00 |
Description
"Like New" 3 bedroom, 2.5 bath upscale townhome situated in a perfect location. Only 1 block to the Metra/Rock Island and NO BACKYARD NEIGHBORS. Richly appointed with a Brick and Stone Exterior and a wide open floor plan. The main level living room features 18' ceilings and an abundance of windows along with a corner fireplace. Enjoy the upgraded magazine style kitchen boasting 9' ceilings, hardwood flooring, 42" maple cabinets, granite c-tops and stainless appliances along with a spacious eating area/dining room with patio doors leading to a private paver patio. White trim and 2-panel doors plus upgraded fixtures thru-out. The upper level has 3 bedrooms including the master bedroom suite featuring vaulted ceilings, a large walk-in closet and its own spacious bathroom. A conveniently located main level laundry room leads to the attached 2-car garage while the full basement provides a fantastic space to finish or makes for great storage. Come take a look at this immaculate, very special townhome today.
Property Specifics
| Condos/Townhomes | |
| 2 | |
| — | |
| 2007 | |
| Full | |
| — | |
| No | |
| — |
| Cook | |
| — | |
| 260 / Monthly | |
| Insurance,Exterior Maintenance,Lawn Care,Snow Removal | |
| Lake Michigan | |
| Public Sewer | |
| 11225933 | |
| 27354000310000 |
Nearby Schools
| NAME: | DISTRICT: | DISTANCE: | |
|---|---|---|---|
|
High School
Victor J Andrew High School |
230 | Not in DB | |
Property History
| DATE: | EVENT: | PRICE: | SOURCE: |
|---|---|---|---|
| 16 Nov, 2021 | Sold | $285,000 | MRED MLS |
| 18 Oct, 2021 | Under contract | $284,900 | MRED MLS |
| — | Last price change | $300,000 | MRED MLS |
| 22 Sep, 2021 | Listed for sale | $300,000 | MRED MLS |
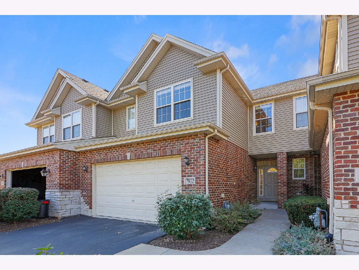
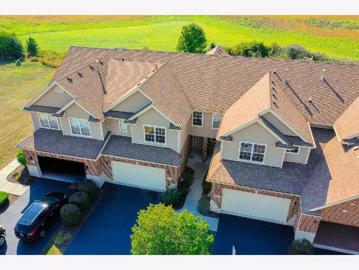
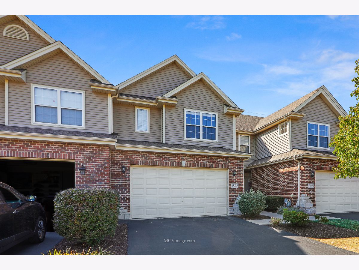
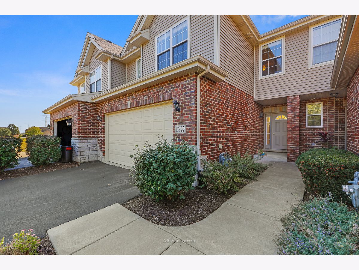
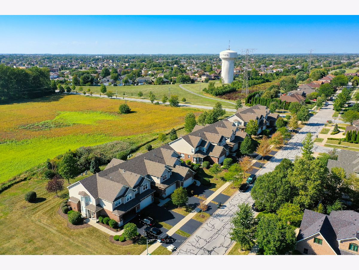
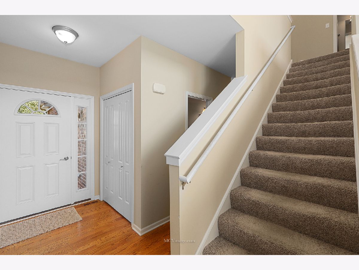
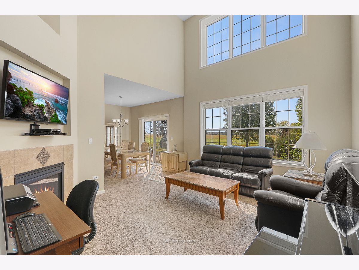
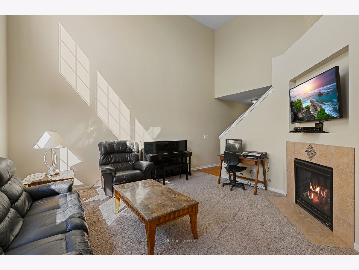
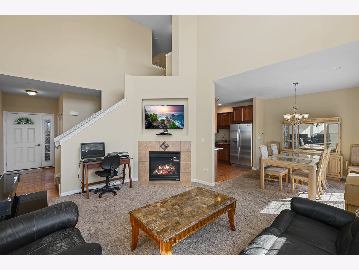
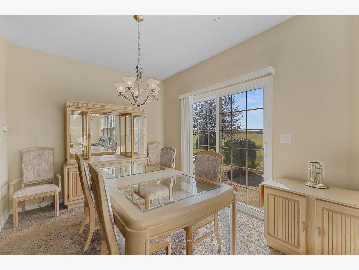
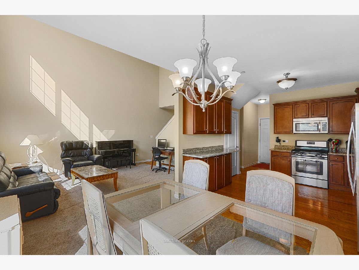
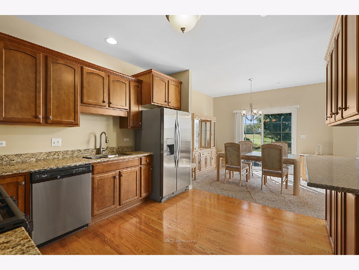
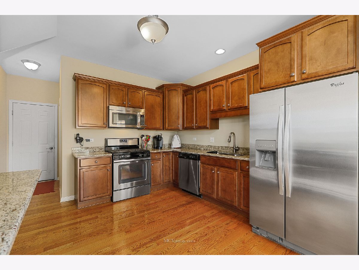
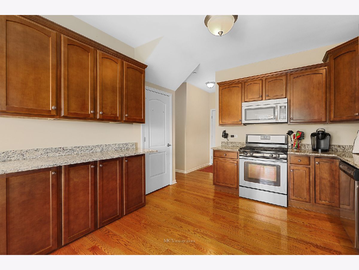
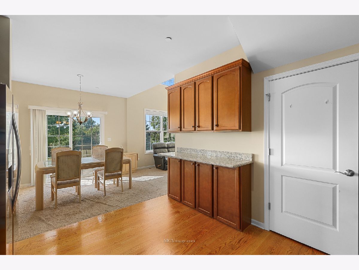
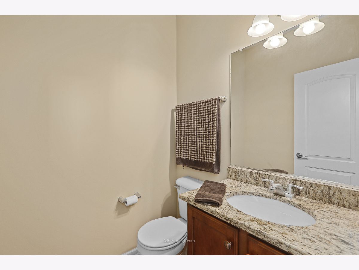
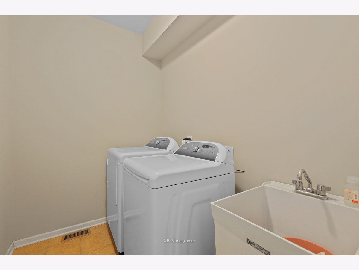
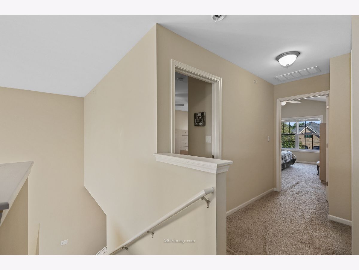
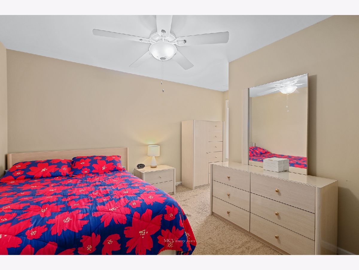
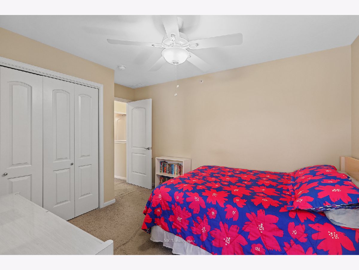
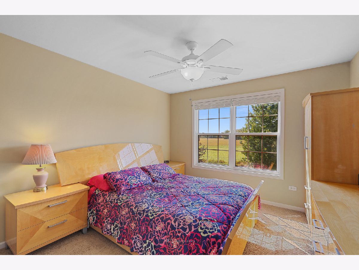
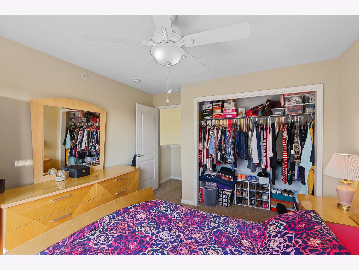
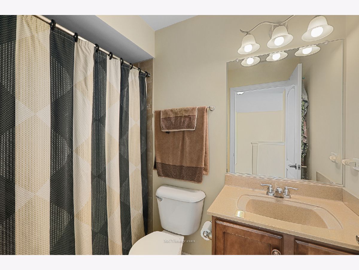
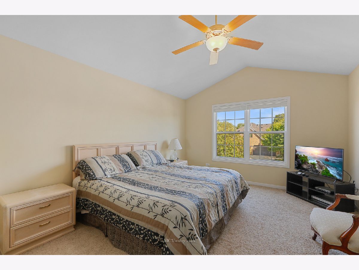
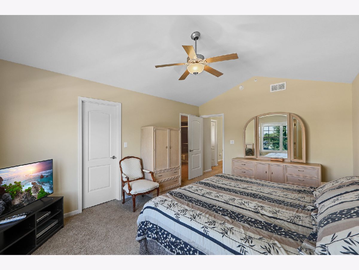
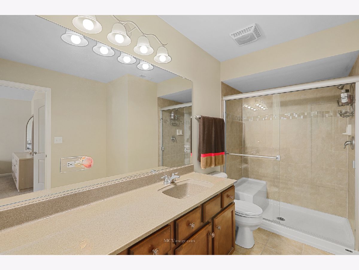
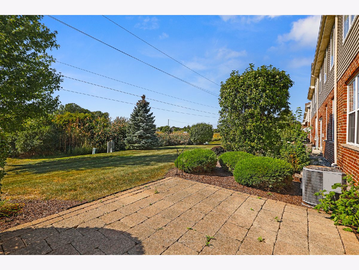
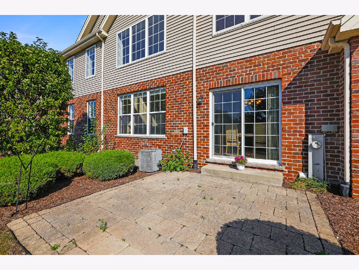
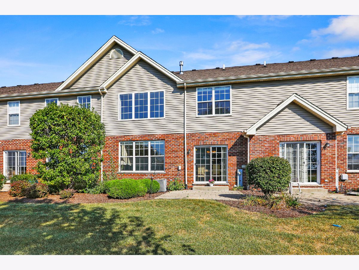
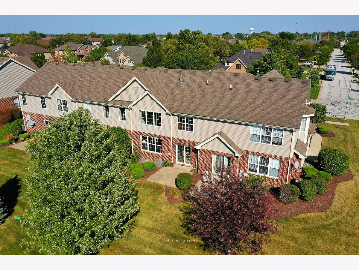
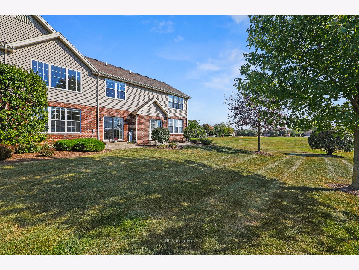
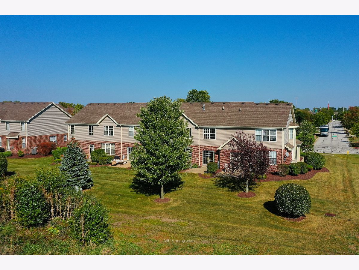
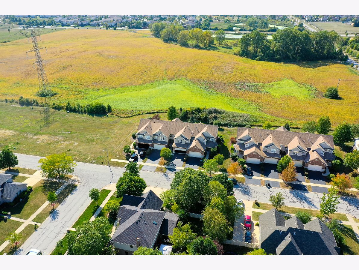
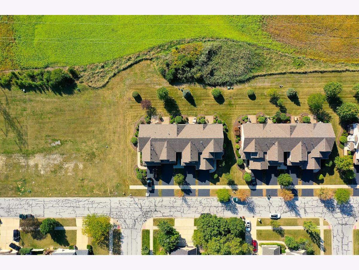
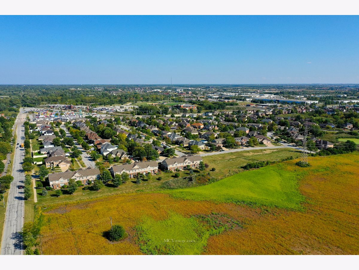
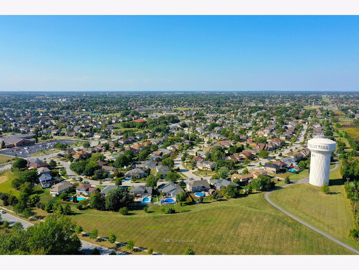
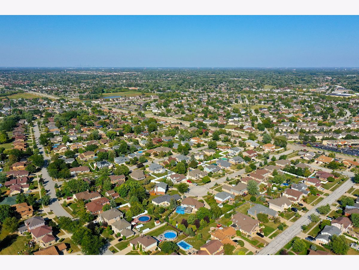
Room Specifics
Total Bedrooms: 3
Bedrooms Above Ground: 3
Bedrooms Below Ground: 0
Dimensions: —
Floor Type: Carpet
Dimensions: —
Floor Type: Carpet
Full Bathrooms: 3
Bathroom Amenities: Whirlpool,Separate Shower
Bathroom in Basement: 0
Rooms: Foyer,Walk In Closet
Basement Description: Unfinished
Other Specifics
| 2 | |
| Concrete Perimeter | |
| Asphalt | |
| Brick Paver Patio, Storms/Screens | |
| Nature Preserve Adjacent,Landscaped | |
| 27 X 155 | |
| — | |
| Full | |
| Vaulted/Cathedral Ceilings, Hardwood Floors, First Floor Laundry, Laundry Hook-Up in Unit, Walk-In Closet(s) | |
| Range, Microwave, Dishwasher, Refrigerator, Washer, Dryer, Disposal | |
| Not in DB | |
| — | |
| — | |
| Park | |
| Gas Starter |
Tax History
| Year | Property Taxes |
|---|---|
| 2021 | $7,221 |
Contact Agent
Nearby Similar Homes
Nearby Sold Comparables
Contact Agent
Listing Provided By
Coldwell Banker Real Estate Group

