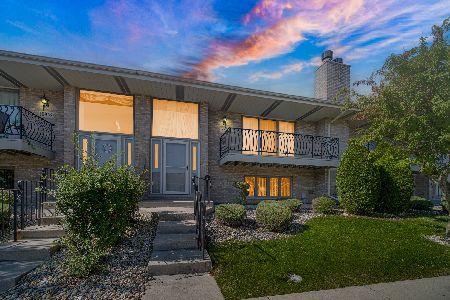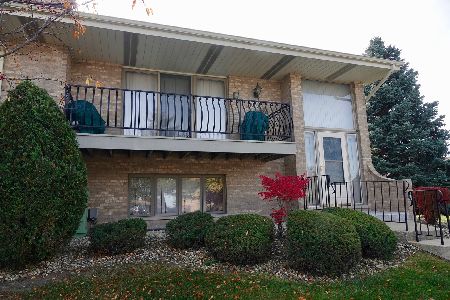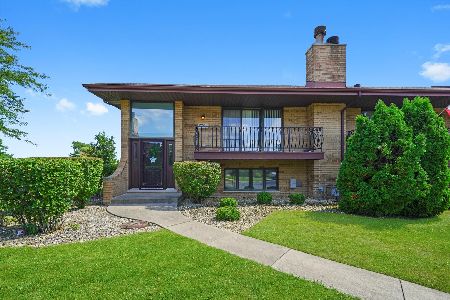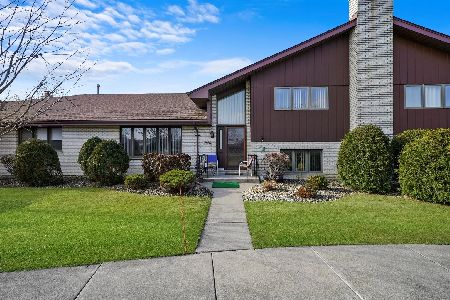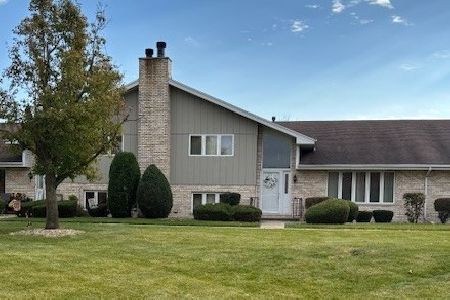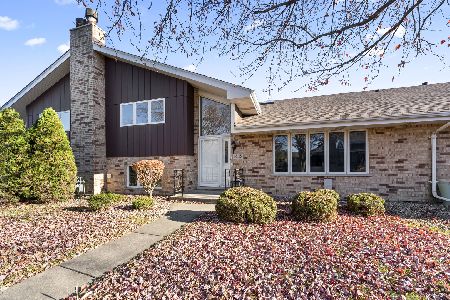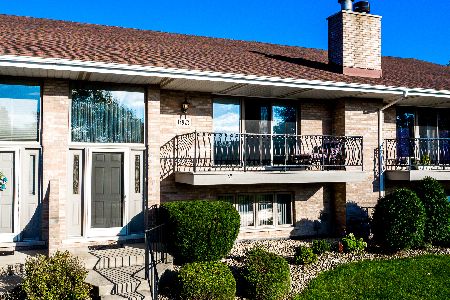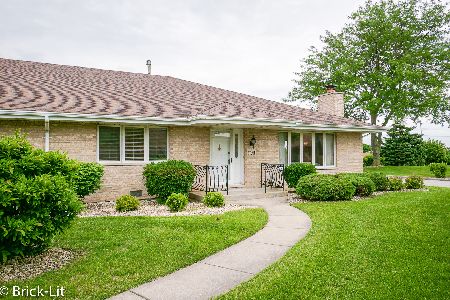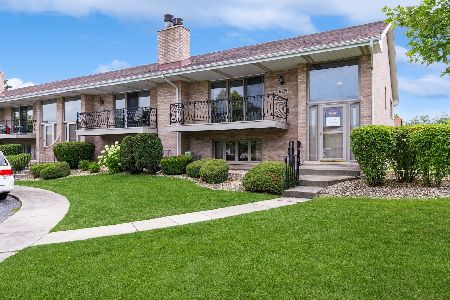17923 Arkansas Court, Orland Park, Illinois 60467
$291,500
|
Sold
|
|
| Status: | Closed |
| Sqft: | 2,000 |
| Cost/Sqft: | $140 |
| Beds: | 2 |
| Baths: | 3 |
| Year Built: | 1990 |
| Property Taxes: | $2,085 |
| Days On Market: | 865 |
| Lot Size: | 0,00 |
Description
Welcome to this updated two-story townhome in the desirable Eagle Ridge subdivision of Orland Park, IL. This townhome features 2 bedrooms and 2.5 bathrooms spread across its two levels, offering comfortable living spaces. The lower level boasts a wet bar, cozy fireplace, and a spacious laundry area. Built in 1990, it also includes an attached 2-car garage. Recent updates include AC (2013), furnace (2016), refrigerator and microwave (2020), dishwasher (2020), and washer and dryer (2019). Upstairs, you'll find the inviting upper level featuring 2 bedrooms, each with its own private bathroom. This layout ensures privacy and convenience, making it an ideal choice for individuals or families. The townhome's corner unit location provides added privacy and an abundance of natural light throughout the living spaces. Conveniently located, this townhome offers easy access to the Metra station, major highways, shops, and restaurants. Transportation is a breeze, whether you're commuting to downtown Chicago or exploring the surrounding areas. Nearby amenities and dining options cater to various tastes and preferences, adding to the vibrant lifestyle offered by this location. In summary, this updated townhome in the Eagle Ridge subdivision is a wonderful choice. With its comfortable living spaces, recent updates, and convenient features, including a wet bar, fireplace, attached garage, and private upper level, this property provides a stylish and practical living experience. Its corner unit location and proximity to transportation, amenities, and dining options make it an appealing option for those seeking a vibrant lifestyle in Orland Park, IL.
Property Specifics
| Condos/Townhomes | |
| 2 | |
| — | |
| 1990 | |
| — | |
| — | |
| No | |
| — |
| Cook | |
| Eagle Ridge | |
| 239 / Monthly | |
| — | |
| — | |
| — | |
| 11827536 | |
| 27323010161037 |
Nearby Schools
| NAME: | DISTRICT: | DISTANCE: | |
|---|---|---|---|
|
High School
Carl Sandburg High School |
230 | Not in DB | |
Property History
| DATE: | EVENT: | PRICE: | SOURCE: |
|---|---|---|---|
| 21 Aug, 2023 | Sold | $291,500 | MRED MLS |
| 18 Jul, 2023 | Under contract | $280,000 | MRED MLS |
| 10 Jul, 2023 | Listed for sale | $280,000 | MRED MLS |
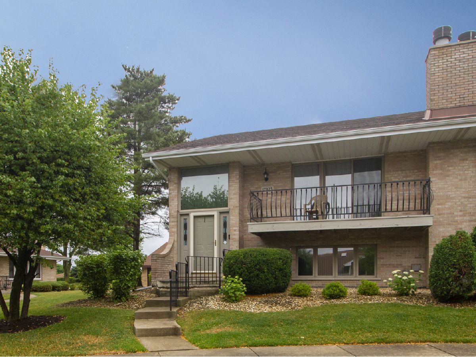
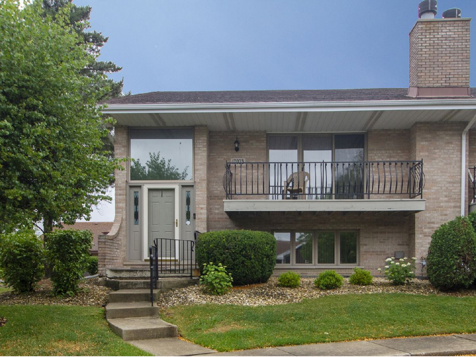
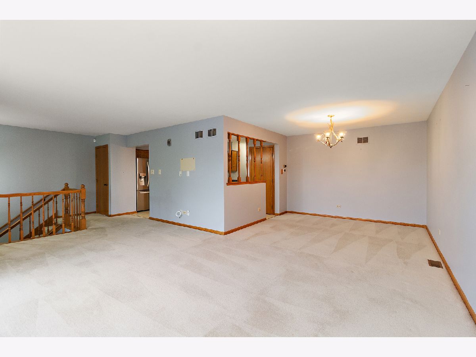
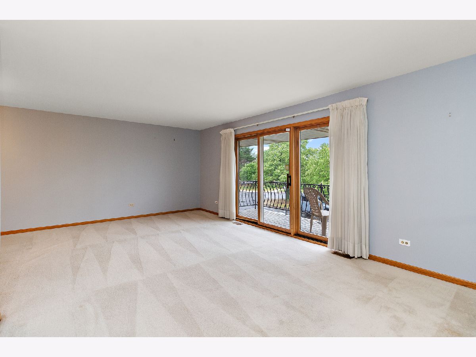
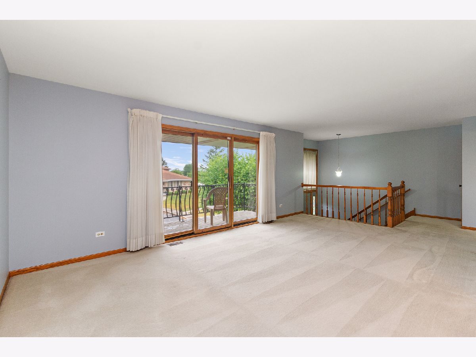
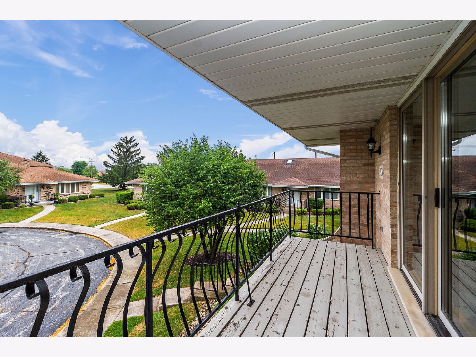
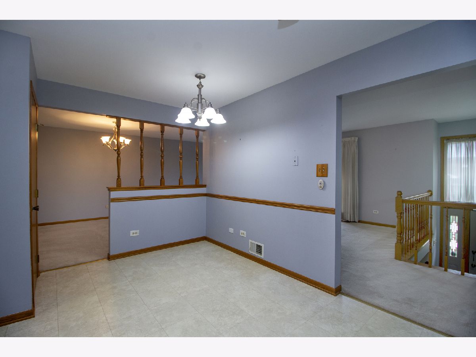
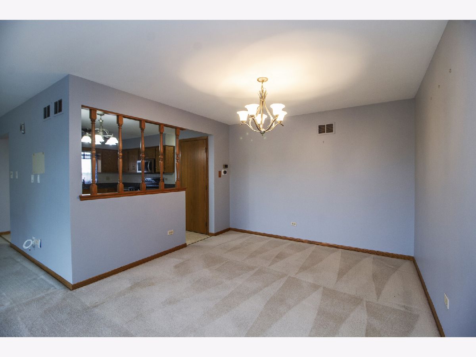
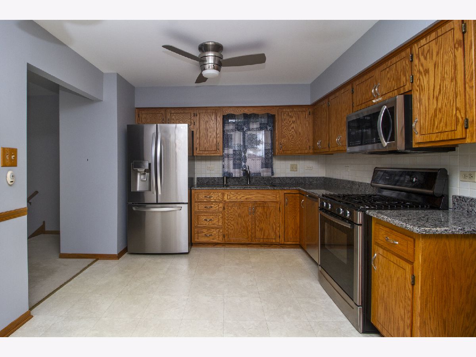
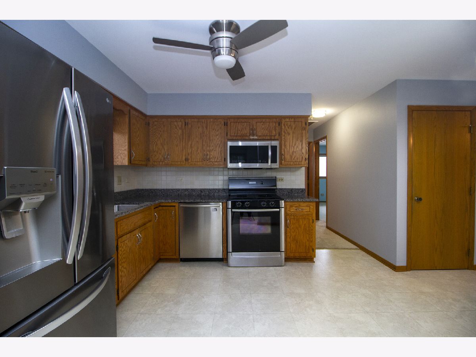
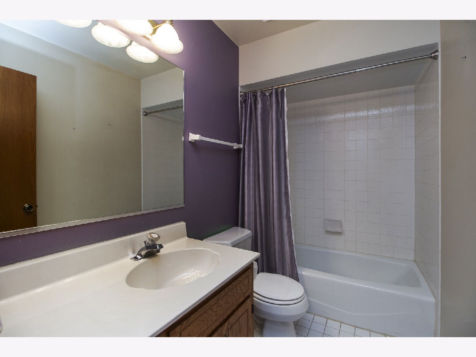
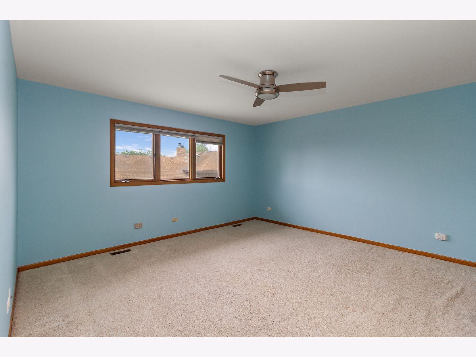
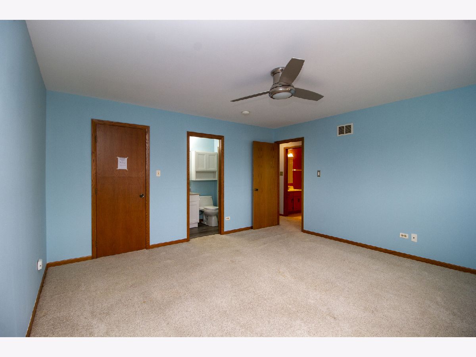

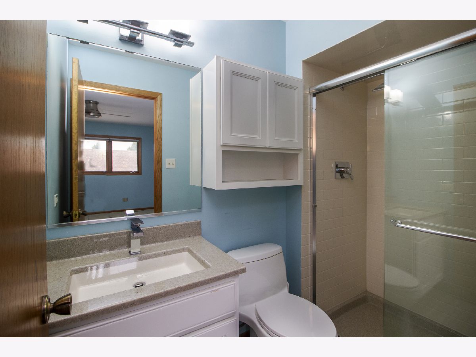
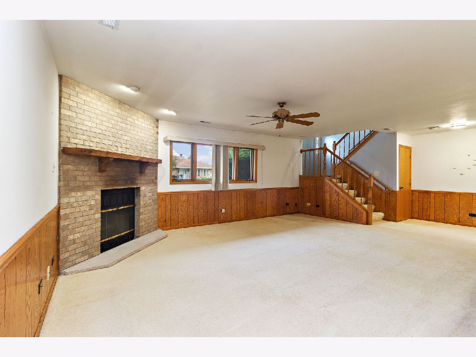
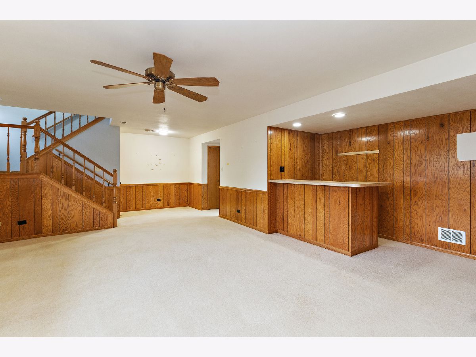
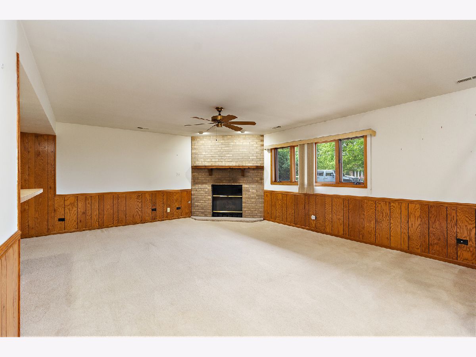
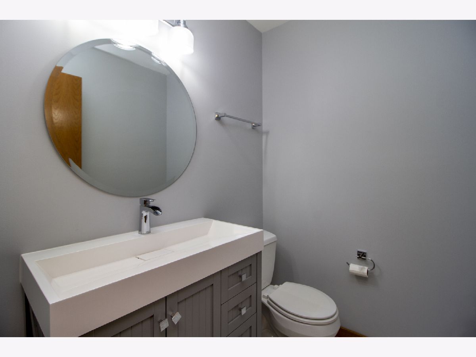
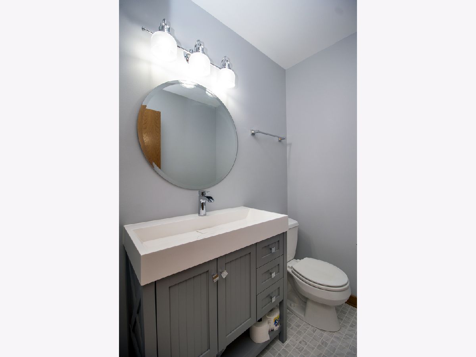

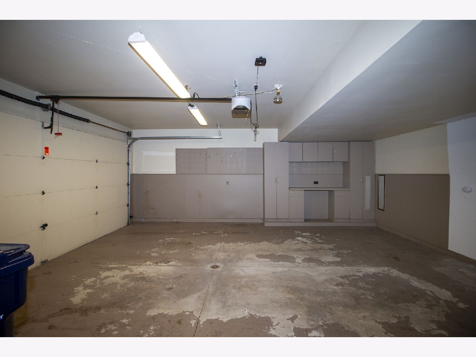
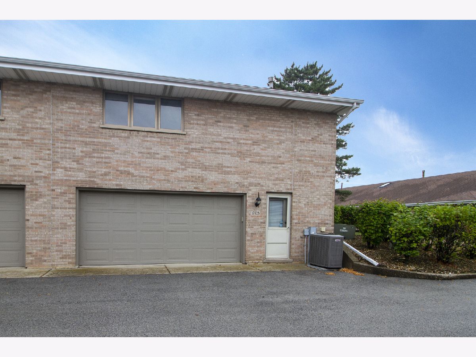
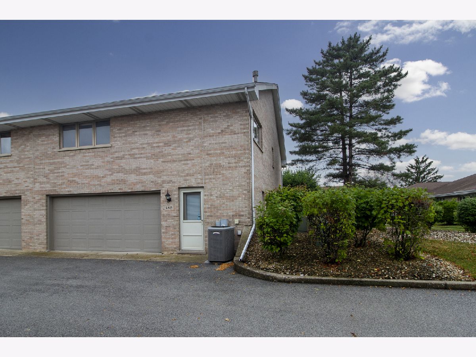
Room Specifics
Total Bedrooms: 2
Bedrooms Above Ground: 2
Bedrooms Below Ground: 0
Dimensions: —
Floor Type: —
Full Bathrooms: 3
Bathroom Amenities: —
Bathroom in Basement: 0
Rooms: —
Basement Description: None
Other Specifics
| 2 | |
| — | |
| — | |
| — | |
| — | |
| 29.24 | |
| — | |
| — | |
| — | |
| — | |
| Not in DB | |
| — | |
| — | |
| — | |
| — |
Tax History
| Year | Property Taxes |
|---|---|
| 2023 | $2,085 |
Contact Agent
Nearby Similar Homes
Nearby Sold Comparables
Contact Agent
Listing Provided By
Better Homes & Gardens Real Estate

