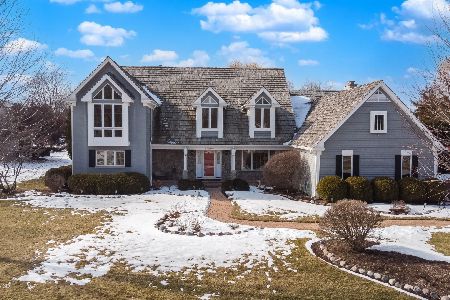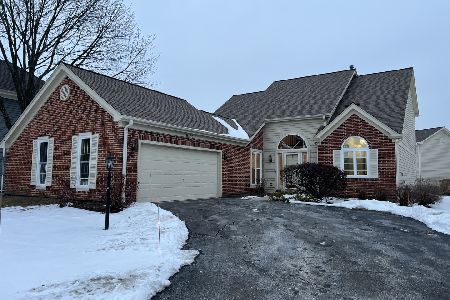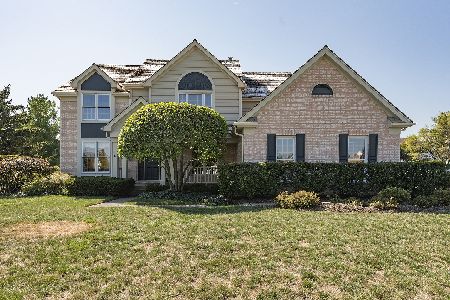17930 Pond Ridge Circle, Gurnee, Illinois 60031
$402,500
|
Sold
|
|
| Status: | Closed |
| Sqft: | 2,592 |
| Cost/Sqft: | $160 |
| Beds: | 4 |
| Baths: | 3 |
| Year Built: | 1992 |
| Property Taxes: | $11,699 |
| Days On Market: | 2066 |
| Lot Size: | 0,60 |
Description
2,500+ square foot home with gourmet kitchen that includes Quartz countertops, custom Omega cabinets with built-in organzation, high-end stainless steel appliances, and double oven. Off the kitchen is a private first floor flex room perfect for those working from home. For more space, enjoy the custom basement, which is equipped with a billiards area, game room, and bar section with seating up to eight. The home has been immaculately maintained by its original owners, which includes exterior maintenance updated every three to five years. Additional upgrades include tankless water heater, newer high efficient HVAC, humidifier, sump pump, hardwood flooring and plush carpeting. This home is one that many seek, but few find.
Property Specifics
| Single Family | |
| — | |
| Tudor | |
| 1992 | |
| Full | |
| CUSTOM | |
| No | |
| 0.6 |
| Lake | |
| Mill Creek Crossing | |
| 67 / Monthly | |
| Insurance,Other | |
| Lake Michigan | |
| Public Sewer | |
| 10767942 | |
| 07083010060000 |
Nearby Schools
| NAME: | DISTRICT: | DISTANCE: | |
|---|---|---|---|
|
High School
Warren Township High School |
121 | Not in DB | |
Property History
| DATE: | EVENT: | PRICE: | SOURCE: |
|---|---|---|---|
| 21 Jan, 2021 | Sold | $402,500 | MRED MLS |
| 23 Dec, 2020 | Under contract | $415,000 | MRED MLS |
| — | Last price change | $419,000 | MRED MLS |
| 2 Jul, 2020 | Listed for sale | $420,000 | MRED MLS |
| 17 May, 2023 | Sold | $575,000 | MRED MLS |
| 18 Apr, 2023 | Under contract | $569,000 | MRED MLS |
| 14 Apr, 2023 | Listed for sale | $569,000 | MRED MLS |
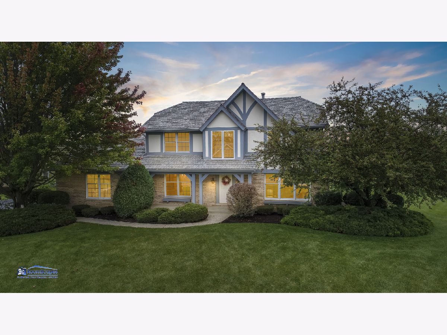
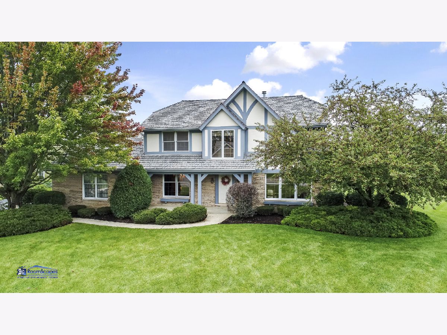
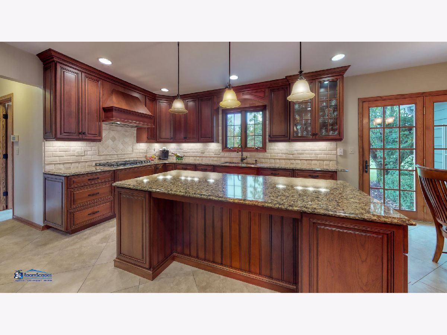
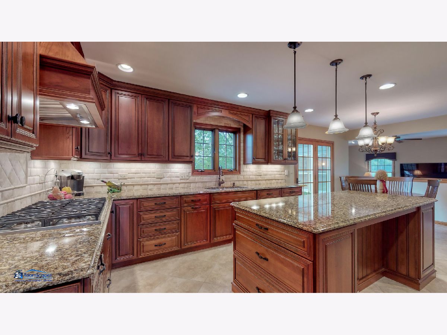
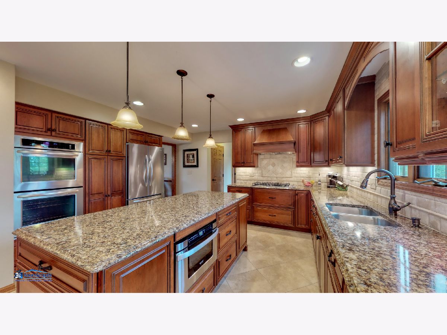
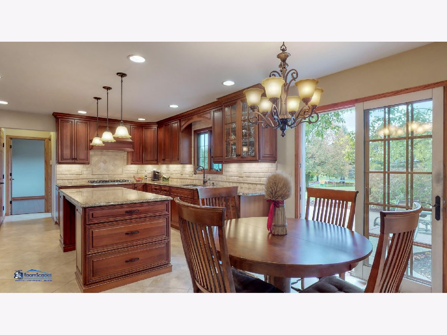
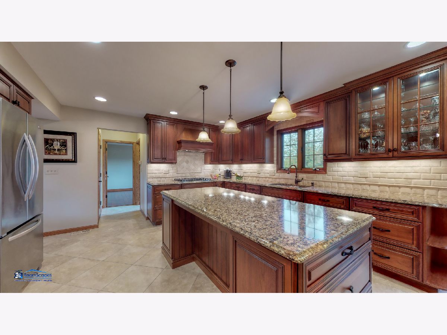
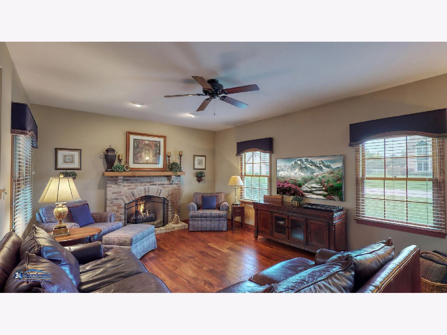
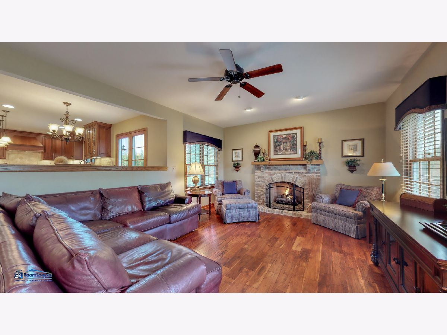
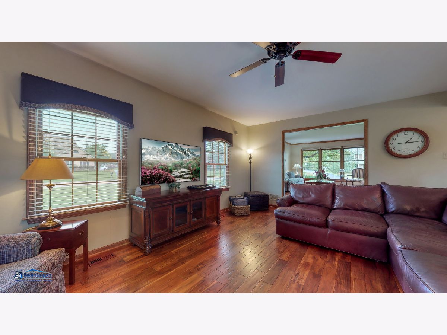
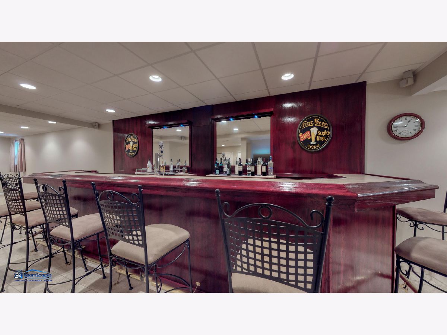
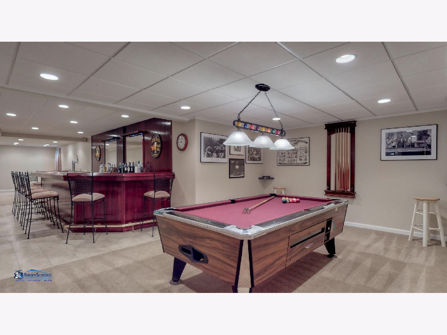
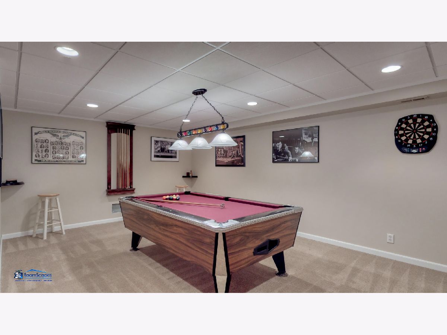
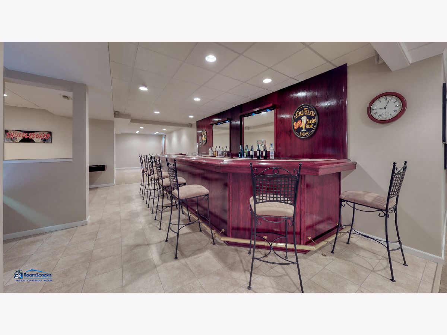
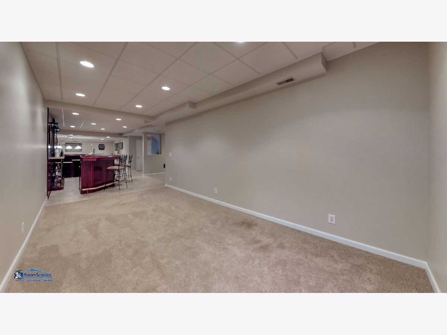
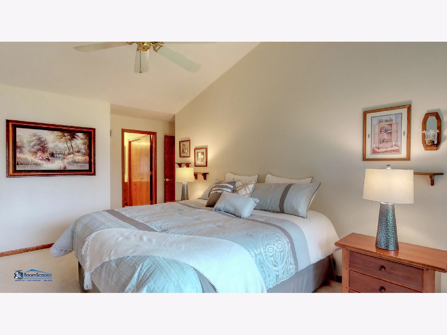
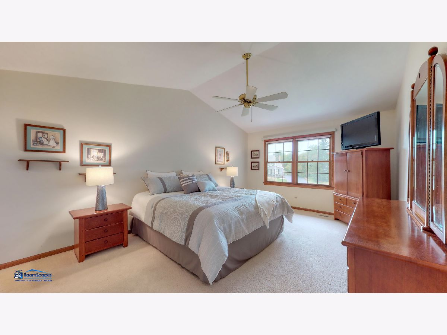
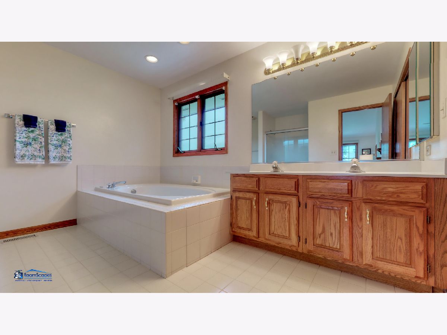
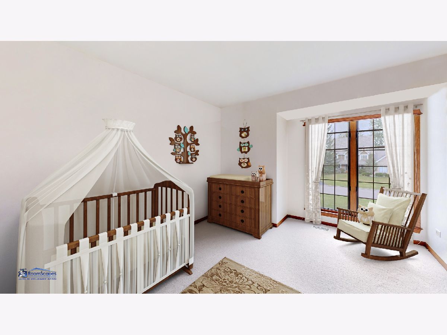
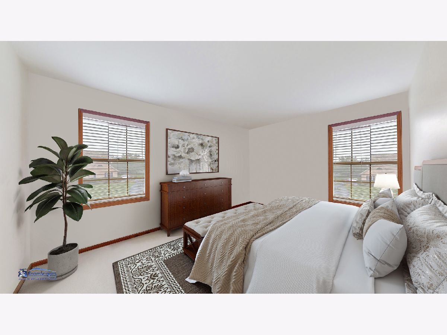
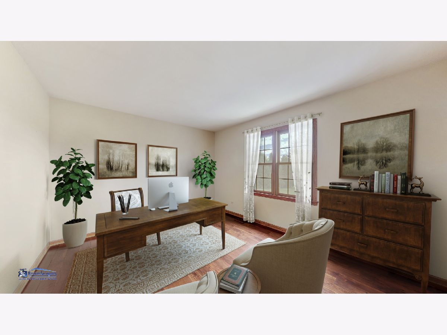
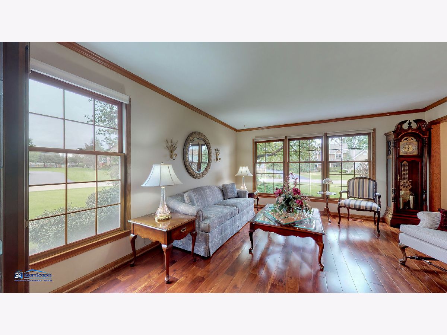
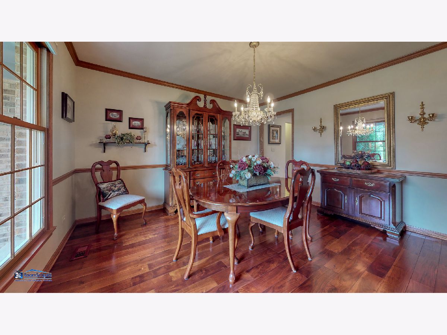
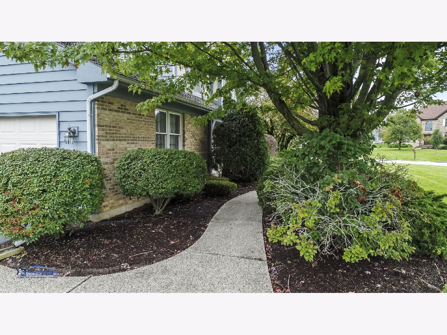
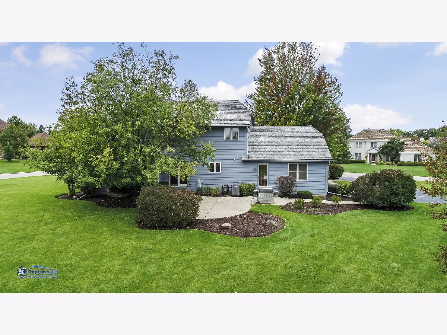
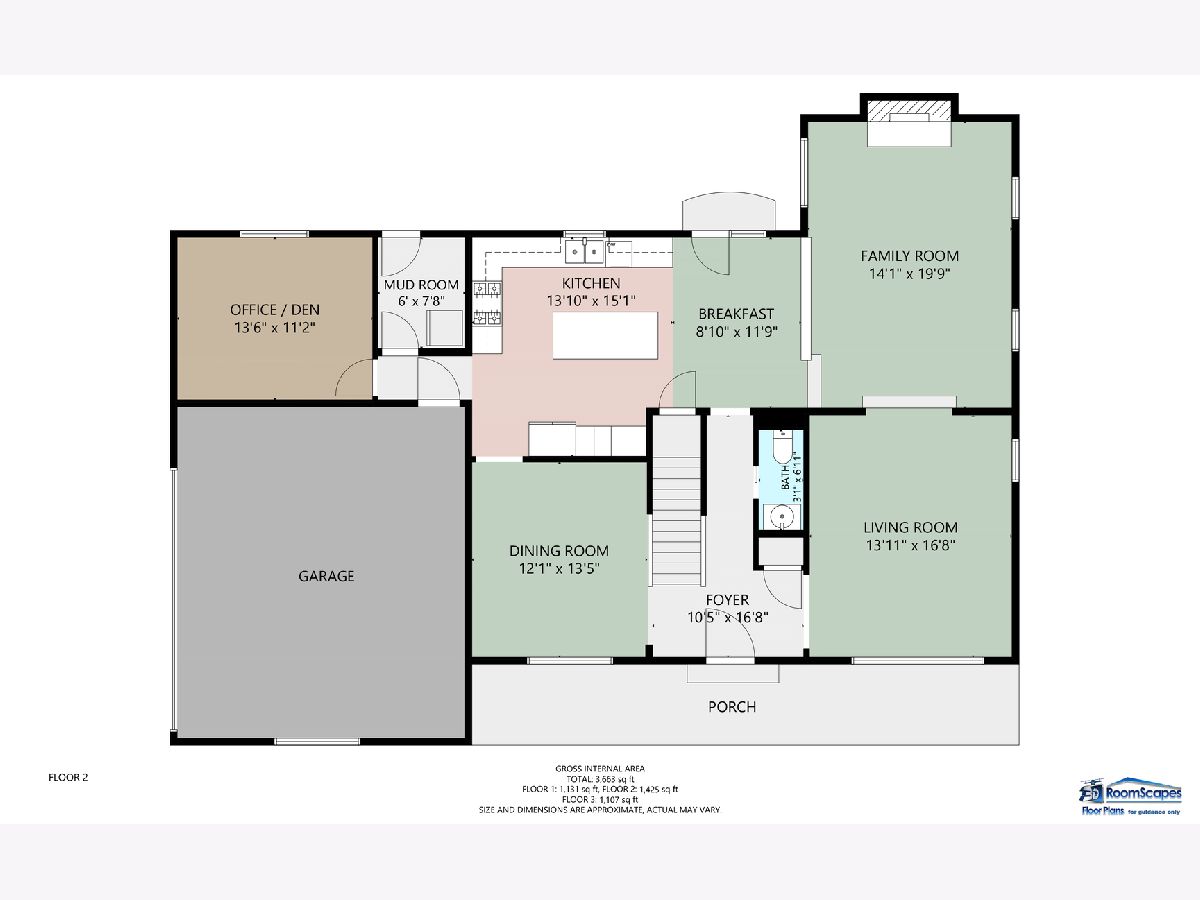
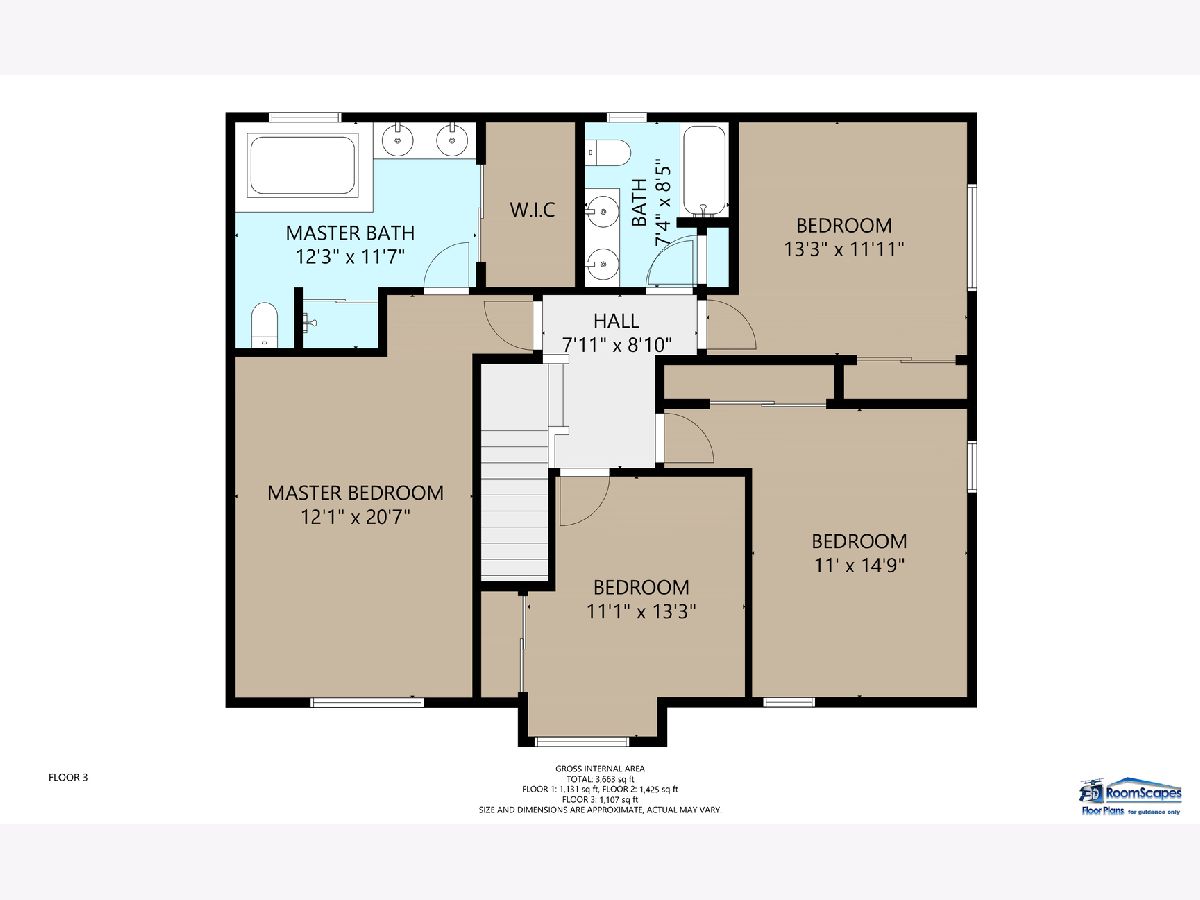
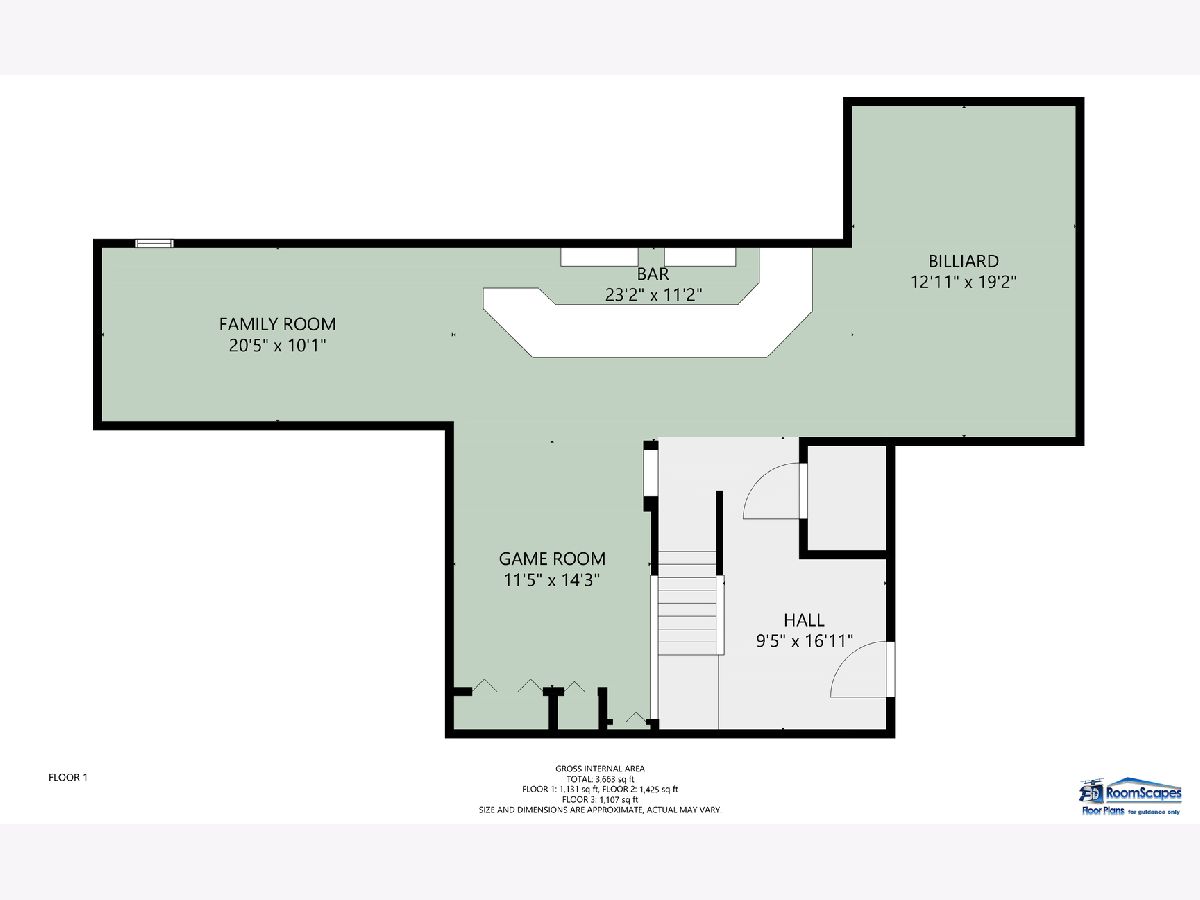
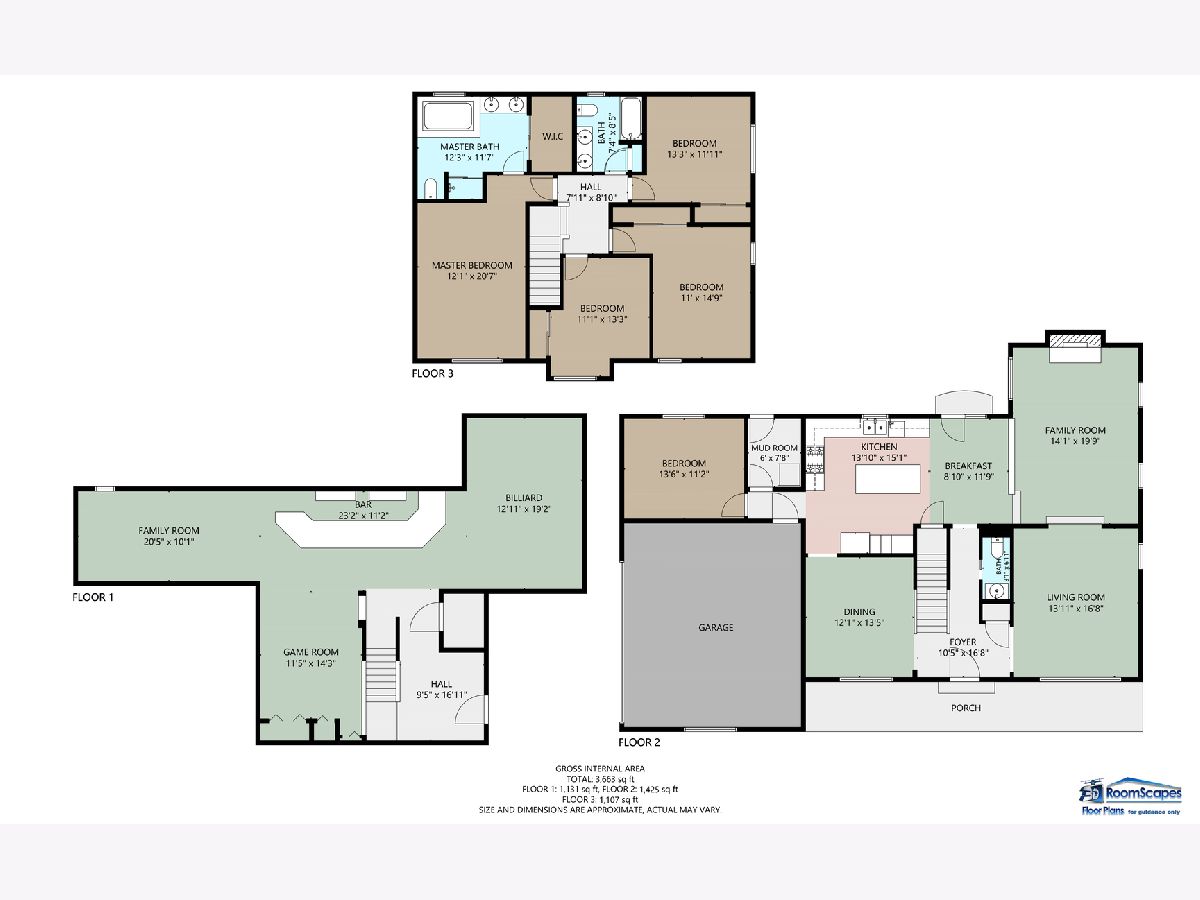
Room Specifics
Total Bedrooms: 4
Bedrooms Above Ground: 4
Bedrooms Below Ground: 0
Dimensions: —
Floor Type: Carpet
Dimensions: —
Floor Type: Carpet
Dimensions: —
Floor Type: Carpet
Full Bathrooms: 3
Bathroom Amenities: Whirlpool,Separate Shower,Double Sink
Bathroom in Basement: 0
Rooms: Den,Eating Area,Family Room,Game Room,Other Room
Basement Description: Finished,Egress Window
Other Specifics
| 2 | |
| Concrete Perimeter | |
| Asphalt | |
| Patio, Porch | |
| Corner Lot,Landscaped | |
| 220X204X69X153 | |
| — | |
| Full | |
| Vaulted/Cathedral Ceilings, Bar-Dry, Hardwood Floors, Walk-In Closet(s) | |
| Double Oven, Microwave, Dishwasher, High End Refrigerator, Washer, Dryer, Disposal, Stainless Steel Appliance(s), Cooktop, Built-In Oven, Range Hood, Other | |
| Not in DB | |
| Lake, Curbs, Street Lights, Street Paved | |
| — | |
| — | |
| Wood Burning, Gas Log, Gas Starter |
Tax History
| Year | Property Taxes |
|---|---|
| 2021 | $11,699 |
| 2023 | $12,474 |
Contact Agent
Nearby Similar Homes
Nearby Sold Comparables
Contact Agent
Listing Provided By
Baird & Warner

