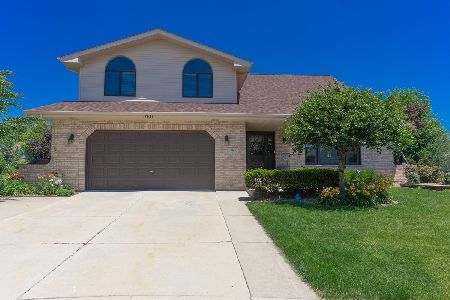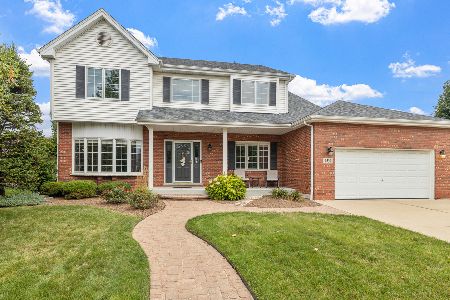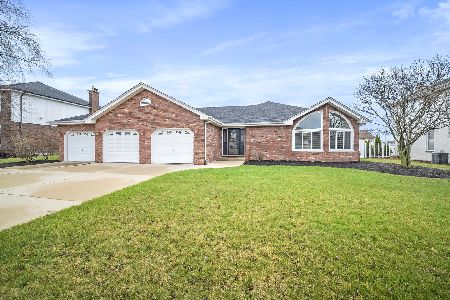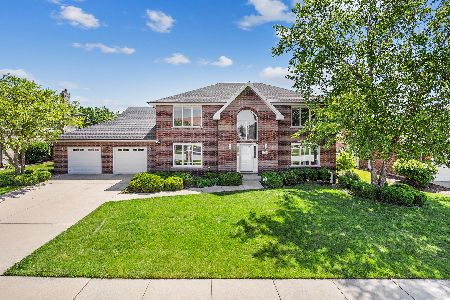17931 Flamingo Drive, Tinley Park, Illinois 60487
$564,000
|
Sold
|
|
| Status: | Closed |
| Sqft: | 3,090 |
| Cost/Sqft: | $183 |
| Beds: | 5 |
| Baths: | 4 |
| Year Built: | 1996 |
| Property Taxes: | $10,940 |
| Days On Market: | 500 |
| Lot Size: | 0,29 |
Description
The pool is open! Gorgeous 5 bedroom 3.5 bath, 2 story home. Finished basement with additional bathroom and storage area. Updated kitchen with newer appliances. Extra spacious 2nd floor bedrooms plus main level bedroom ideal for office/guest room. Updated mechanicals, roof, flooring and so much more. Cost effective solar panels that can power the house and your vehicle. Garage is equipped with a 220 outlet for charging and has a new insulated door. Beautiful fenced yard, great for entertaining. Inspected, appraised and ready to move in. Schedule your appointment today.
Property Specifics
| Single Family | |
| — | |
| — | |
| 1996 | |
| — | |
| — | |
| No | |
| 0.29 |
| Cook | |
| — | |
| 0 / Not Applicable | |
| — | |
| — | |
| — | |
| 12127850 | |
| 27344110020000 |
Property History
| DATE: | EVENT: | PRICE: | SOURCE: |
|---|---|---|---|
| 1 Sep, 2016 | Sold | $330,000 | MRED MLS |
| 5 May, 2016 | Under contract | $359,900 | MRED MLS |
| 22 Apr, 2016 | Listed for sale | $359,900 | MRED MLS |
| 8 Nov, 2024 | Sold | $564,000 | MRED MLS |
| 10 Sep, 2024 | Under contract | $564,900 | MRED MLS |
| — | Last price change | $574,900 | MRED MLS |
| 1 Aug, 2024 | Listed for sale | $574,900 | MRED MLS |


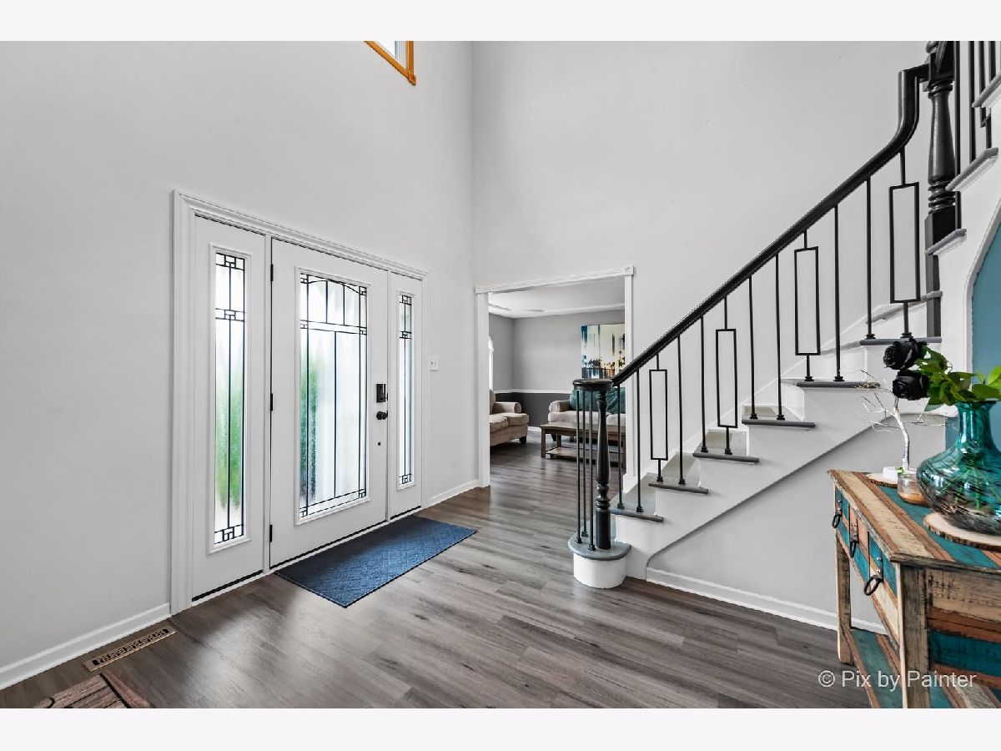
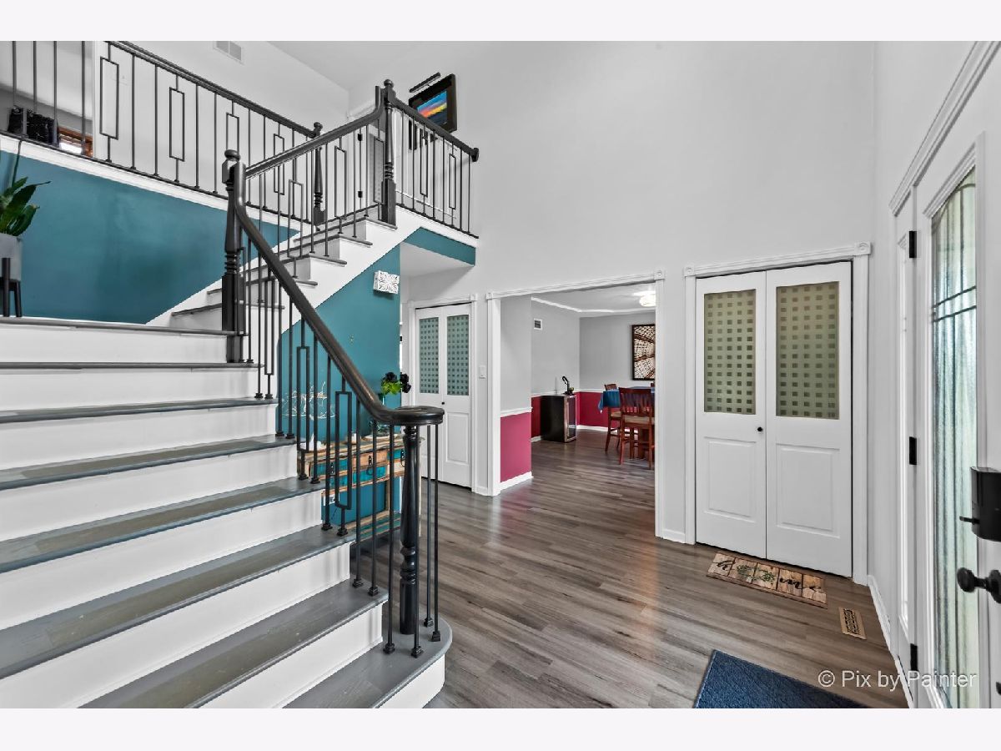

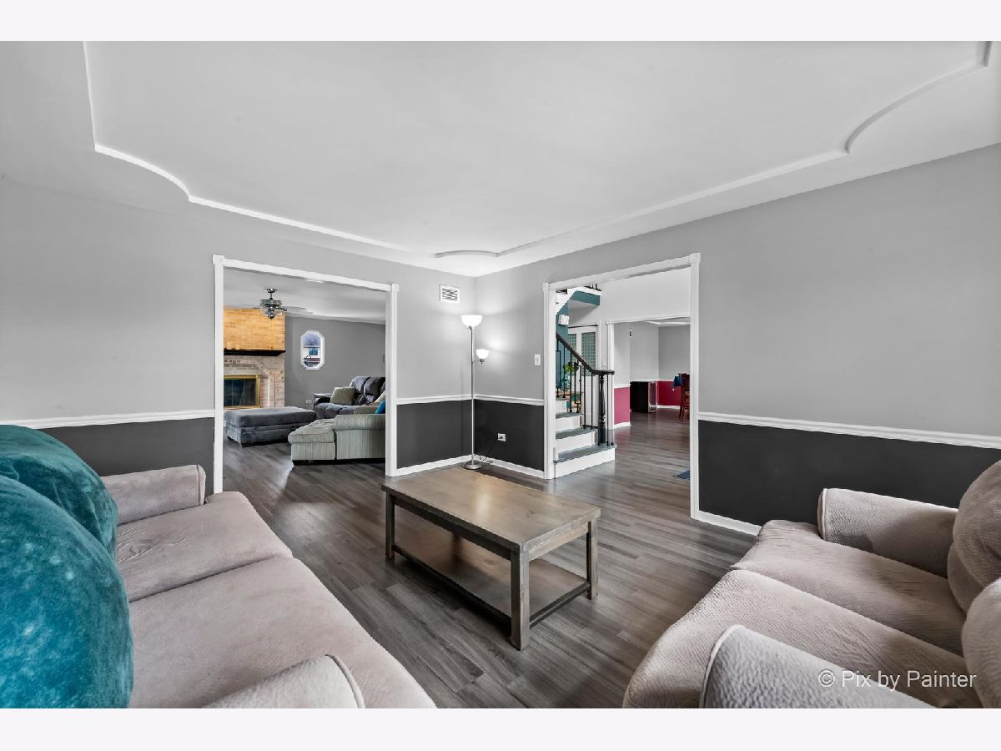
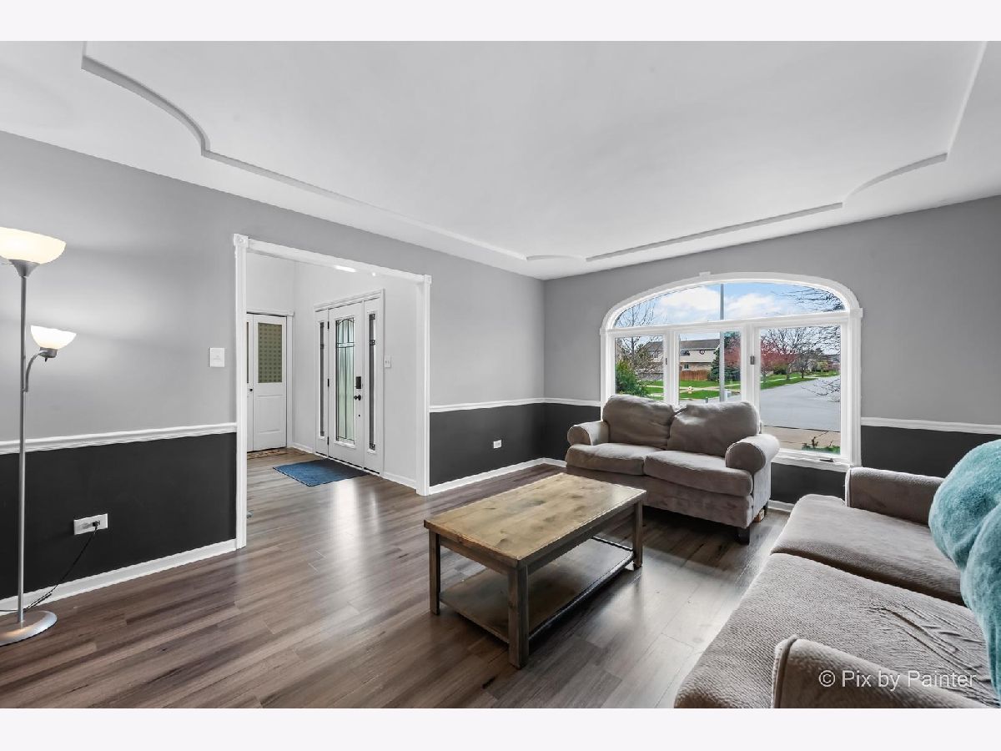












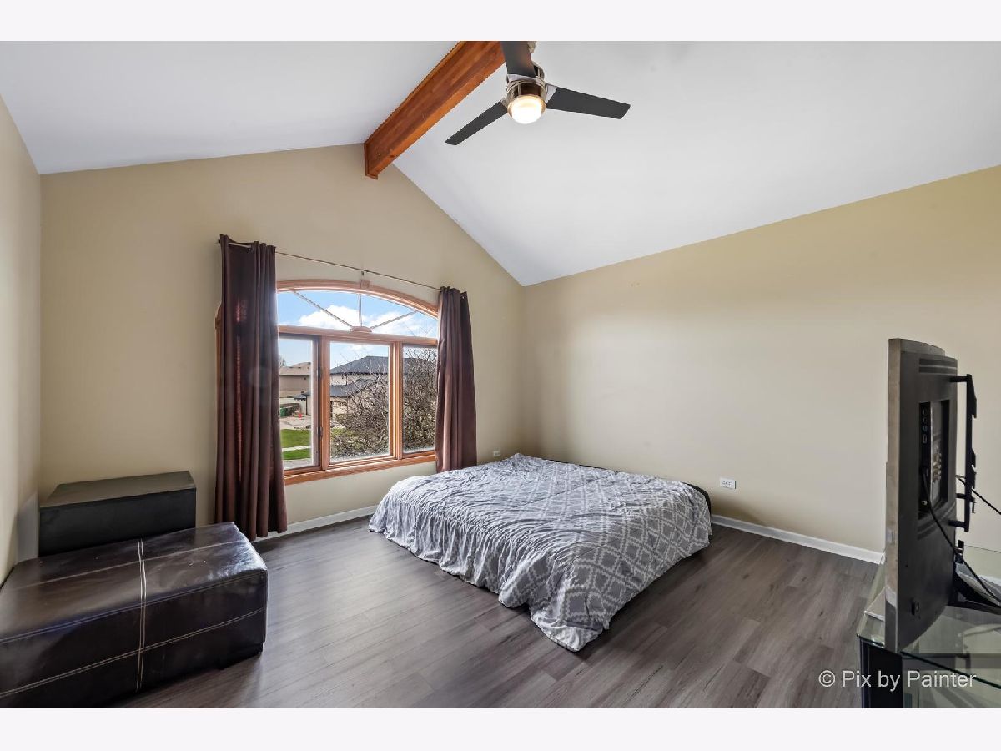







Room Specifics
Total Bedrooms: 5
Bedrooms Above Ground: 5
Bedrooms Below Ground: 0
Dimensions: —
Floor Type: —
Dimensions: —
Floor Type: —
Dimensions: —
Floor Type: —
Dimensions: —
Floor Type: —
Full Bathrooms: 4
Bathroom Amenities: Whirlpool,Separate Shower
Bathroom in Basement: 1
Rooms: —
Basement Description: Unfinished
Other Specifics
| 3 | |
| — | |
| — | |
| — | |
| — | |
| 90X140 | |
| — | |
| — | |
| — | |
| — | |
| Not in DB | |
| — | |
| — | |
| — | |
| — |
Tax History
| Year | Property Taxes |
|---|---|
| 2016 | $10,791 |
| 2024 | $10,940 |
Contact Agent
Nearby Similar Homes
Nearby Sold Comparables
Contact Agent
Listing Provided By
Prime Realty Solutions


