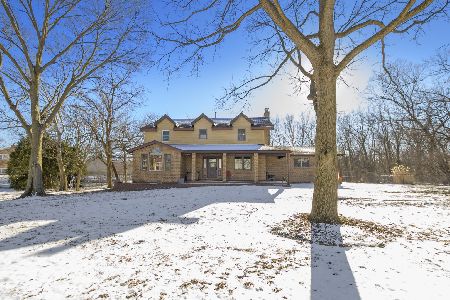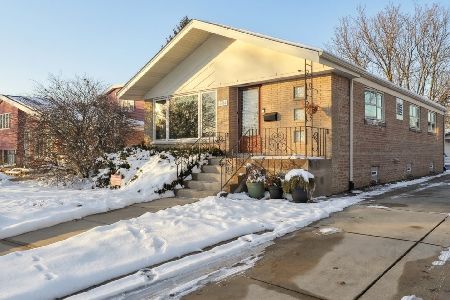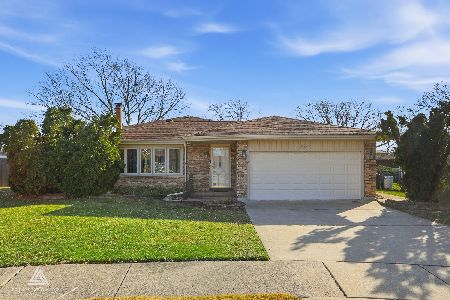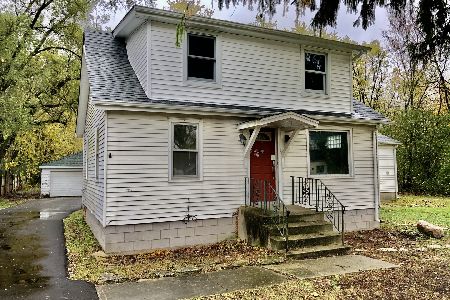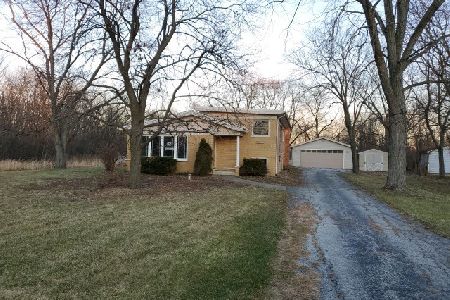17931 Sayre Avenue, Tinley Park, Illinois 60477
$317,500
|
Sold
|
|
| Status: | Closed |
| Sqft: | 2,202 |
| Cost/Sqft: | $135 |
| Beds: | 3 |
| Baths: | 3 |
| Year Built: | 1942 |
| Property Taxes: | $5,925 |
| Days On Market: | 895 |
| Lot Size: | 1,31 |
Description
Looking for an open floor plan 3-step ranch? Look no more! This spacious home greats you with a massive 24x23 living room with gleaming hardwood floors, beautiful coffered tray ceiling that flows perfectly into the equally impressive eat in kitchen with vaulted ceilings! Loads of maple cabinets, granite counter tops, ceramic tile backsplash, can lighting, breakfast bar, huge pantry and matching black appliances. A large deck off the kitchen provides breathtaking views of your 1.31 acre lot. Take a walk in the back, peaceful and serene! Head up 3 steps to 3 generous size bedrooms with solid 6 panel doors. The master suite has vaulted ceilings and a private bath that includes his and hers vanity sinks, whirlpool tub, separate shower and a spacious walk in closet AND sliding glass doors that lead out to the deck! 3 full baths (1-full bath is in the full unfinished basement), 3 bedrooms and plenty of room to grow! The home was a complete new build in 2001 with the existing homes foundation still in place and added on to! A 2-1/2 car garage with a rear overhead door that is perfect for a breezeway, access to your riding mower, etc... Storage shed and kids playset stay! A/C and water heater newer. Call today and make your appointment to see YOUR NEW HOME!!
Property Specifics
| Single Family | |
| — | |
| — | |
| 1942 | |
| — | |
| RAISED RANCH | |
| No | |
| 1.31 |
| Cook | |
| — | |
| — / Not Applicable | |
| — | |
| — | |
| — | |
| 11857483 | |
| 28313010610000 |
Property History
| DATE: | EVENT: | PRICE: | SOURCE: |
|---|---|---|---|
| 2 Oct, 2023 | Sold | $317,500 | MRED MLS |
| 16 Aug, 2023 | Under contract | $297,500 | MRED MLS |
| 11 Aug, 2023 | Listed for sale | $297,500 | MRED MLS |
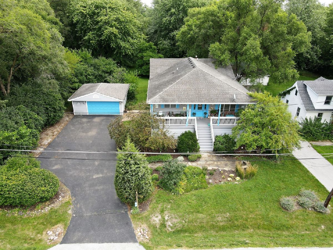
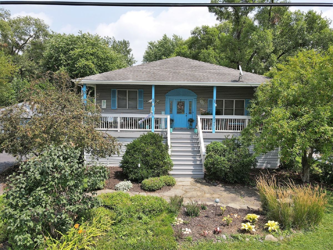
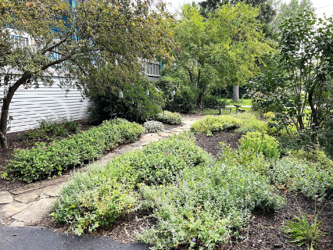
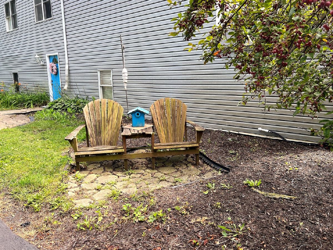
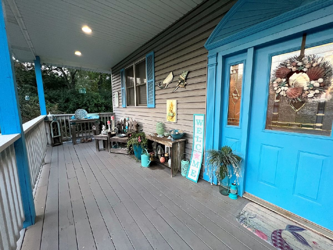
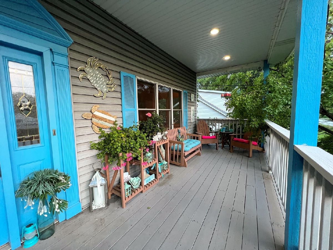
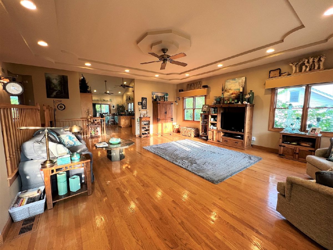
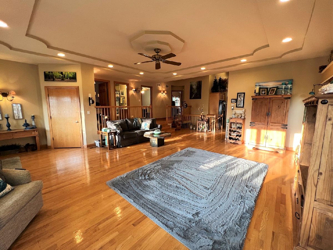
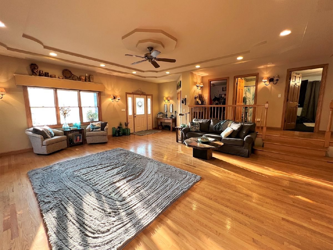
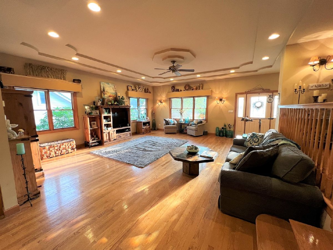
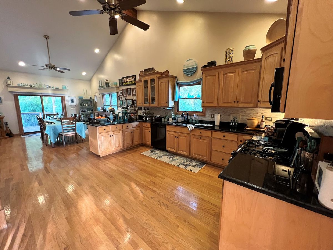
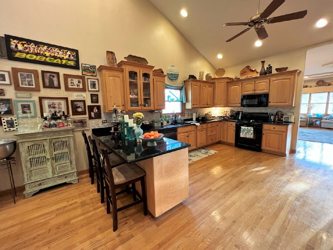
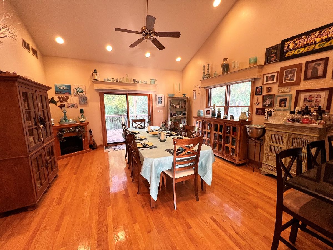
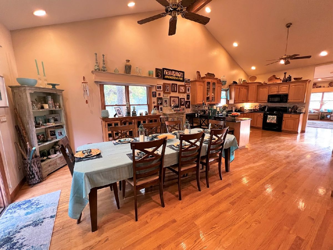
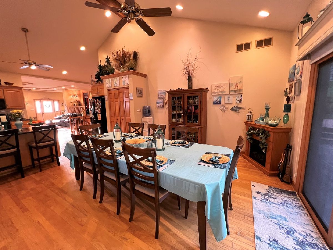
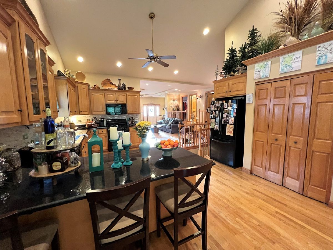
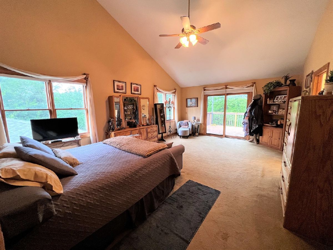
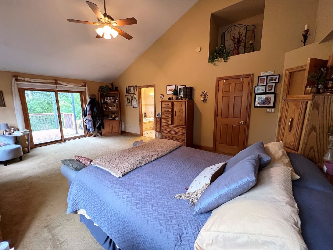
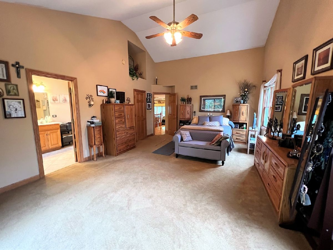
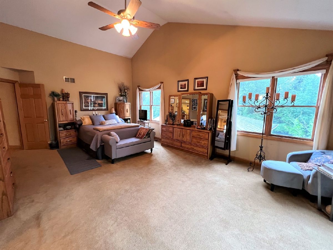
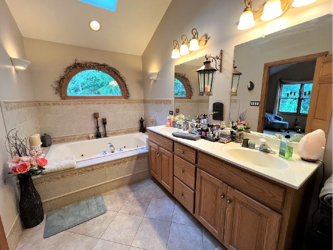
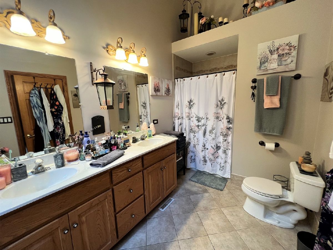
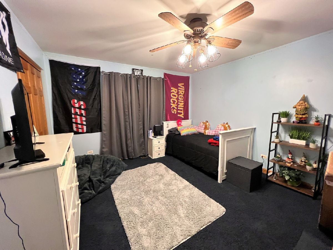
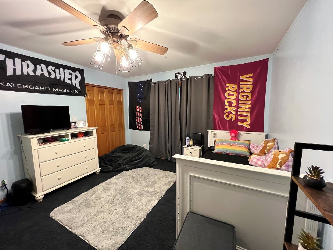
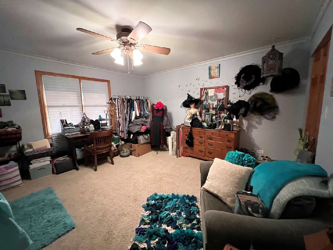
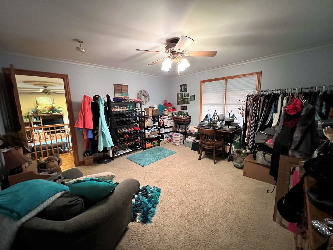
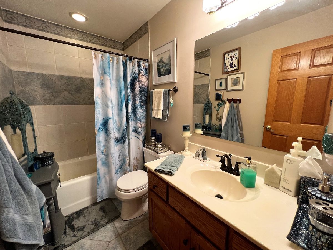
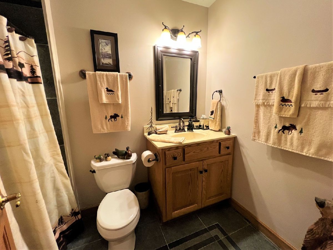
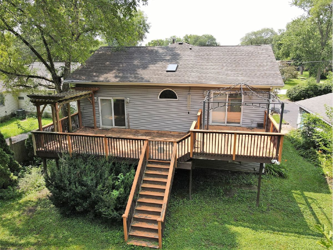
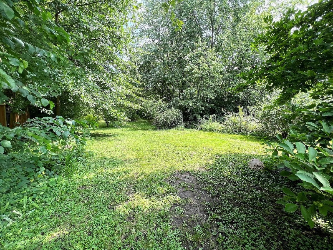
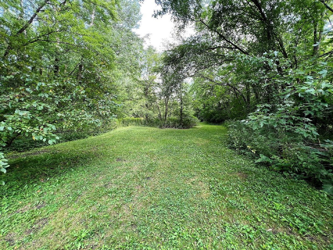
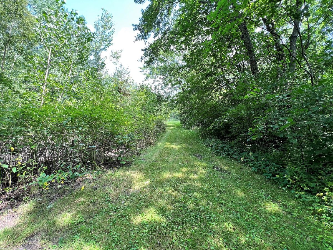
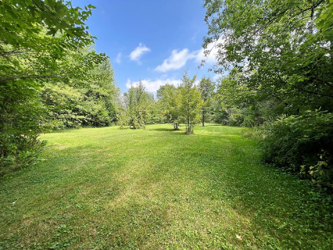
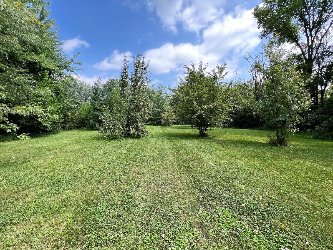
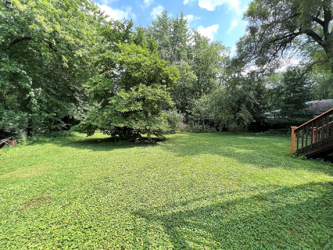
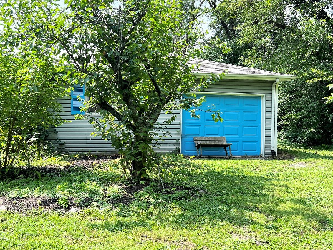
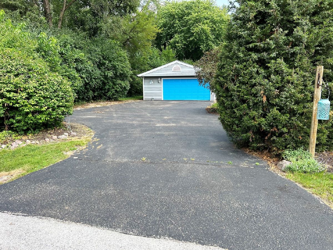
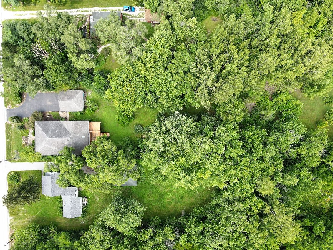
Room Specifics
Total Bedrooms: 3
Bedrooms Above Ground: 3
Bedrooms Below Ground: 0
Dimensions: —
Floor Type: —
Dimensions: —
Floor Type: —
Full Bathrooms: 3
Bathroom Amenities: Whirlpool,Separate Shower,Double Sink
Bathroom in Basement: 1
Rooms: —
Basement Description: Unfinished,Exterior Access
Other Specifics
| 2.5 | |
| — | |
| Asphalt | |
| — | |
| — | |
| 101X572 | |
| — | |
| — | |
| — | |
| — | |
| Not in DB | |
| — | |
| — | |
| — | |
| — |
Tax History
| Year | Property Taxes |
|---|---|
| 2023 | $5,925 |
Contact Agent
Nearby Similar Homes
Nearby Sold Comparables
Contact Agent
Listing Provided By
Century 21 Circle

