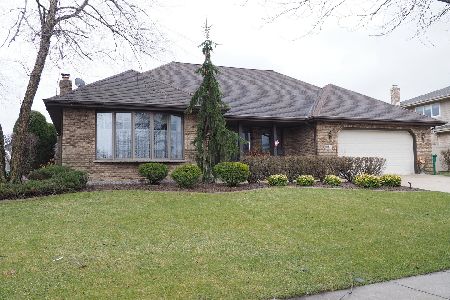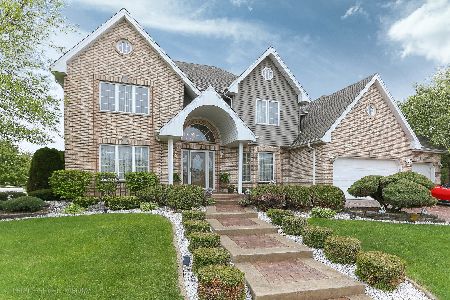17946 Davids Lane, Orland Park, Illinois 60467
$310,000
|
Sold
|
|
| Status: | Closed |
| Sqft: | 2,604 |
| Cost/Sqft: | $130 |
| Beds: | 4 |
| Baths: | 3 |
| Year Built: | 1991 |
| Property Taxes: | $8,961 |
| Days On Market: | 2341 |
| Lot Size: | 0,00 |
Description
Two Story features 4 bedrooms, 2 1/2 baths, formal dining room, family room with woodburning fireplace. Kitchen has granite countertops, stainless steel appliances and breakfast bar. New all seasons room with separate heat and a/c, sliding door leads to hot tub. Huge master bedroom suite. Finished basement great for playroom or recreation & entertainment room. Roof, windows, siding, furnace & central air replaced within last few years. 1 Year Home Warranty provided to the new homeowner. Great opportunity for your family, close to shopping, transportation and major expressways.
Property Specifics
| Single Family | |
| — | |
| — | |
| 1991 | |
| Full | |
| TWO STORY | |
| No | |
| — |
| Cook | |
| — | |
| — / Not Applicable | |
| None | |
| Lake Michigan | |
| Public Sewer | |
| 10497053 | |
| 27324050010000 |
Nearby Schools
| NAME: | DISTRICT: | DISTANCE: | |
|---|---|---|---|
|
High School
Carl Sandburg High School |
230 | Not in DB | |
Property History
| DATE: | EVENT: | PRICE: | SOURCE: |
|---|---|---|---|
| 8 Nov, 2013 | Sold | $226,000 | MRED MLS |
| 28 Oct, 2013 | Under contract | $224,900 | MRED MLS |
| 17 Oct, 2013 | Listed for sale | $224,900 | MRED MLS |
| 25 Jun, 2014 | Sold | $322,000 | MRED MLS |
| 26 May, 2014 | Under contract | $334,900 | MRED MLS |
| 15 May, 2014 | Listed for sale | $334,900 | MRED MLS |
| 16 Jan, 2020 | Sold | $310,000 | MRED MLS |
| 30 Nov, 2019 | Under contract | $339,500 | MRED MLS |
| — | Last price change | $350,000 | MRED MLS |
| 25 Aug, 2019 | Listed for sale | $350,000 | MRED MLS |
Room Specifics
Total Bedrooms: 4
Bedrooms Above Ground: 4
Bedrooms Below Ground: 0
Dimensions: —
Floor Type: Carpet
Dimensions: —
Floor Type: Carpet
Dimensions: —
Floor Type: Carpet
Full Bathrooms: 3
Bathroom Amenities: Separate Shower
Bathroom in Basement: 0
Rooms: Recreation Room,Heated Sun Room,Foyer,Walk In Closet
Basement Description: Finished,Sub-Basement
Other Specifics
| 2 | |
| — | |
| Concrete | |
| Hot Tub, Dog Run, Storms/Screens | |
| — | |
| 124 X 105 X 145 X 88 | |
| — | |
| Full | |
| Hardwood Floors, Walk-In Closet(s) | |
| Range, Microwave, Dishwasher, Refrigerator, Washer, Dryer | |
| Not in DB | |
| Tennis Courts, Sidewalks, Street Lights, Street Paved | |
| — | |
| — | |
| — |
Tax History
| Year | Property Taxes |
|---|---|
| 2013 | $6,946 |
| 2014 | $7,148 |
| 2020 | $8,961 |
Contact Agent
Nearby Similar Homes
Nearby Sold Comparables
Contact Agent
Listing Provided By
HomeSmart Realty Group







