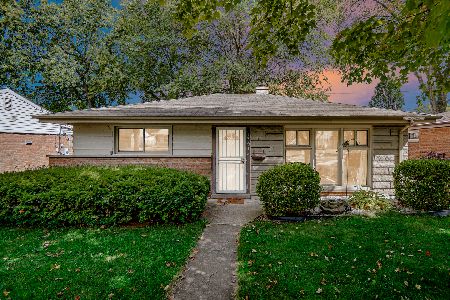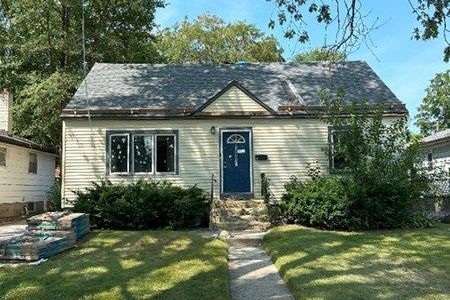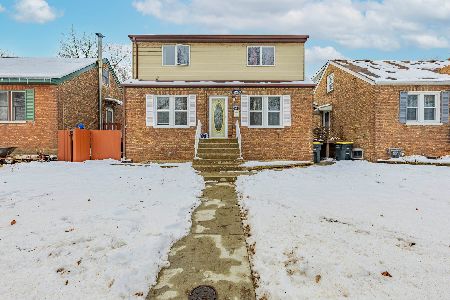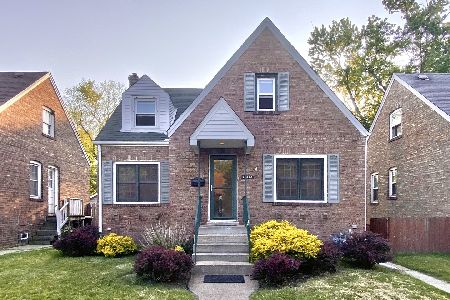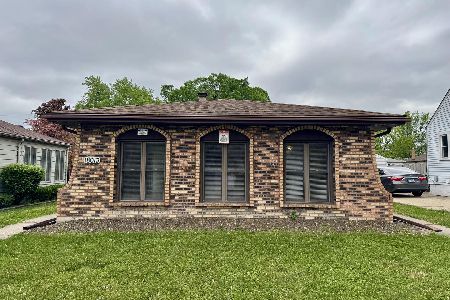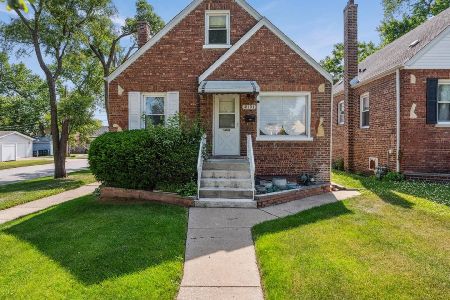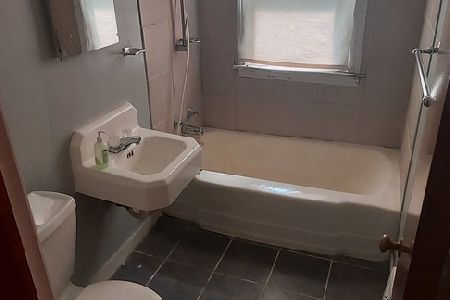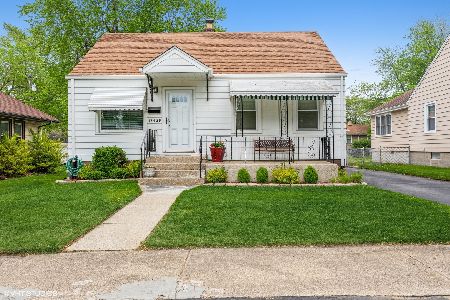17947 Ridgewood Avenue, Lansing, Illinois 60438
$275,000
|
Sold
|
|
| Status: | Closed |
| Sqft: | 1,452 |
| Cost/Sqft: | $172 |
| Beds: | 3 |
| Baths: | 2 |
| Year Built: | 1955 |
| Property Taxes: | $4,291 |
| Days On Market: | 1676 |
| Lot Size: | 0,18 |
Description
Looks are certainly deceiving on this 2900+ sq.ft. finished, beautifully updated, Lansing bungalow. Entering the main floor with 1452 sq.ft. which will allow you to enjoy a comfortable living room with open access to the dining room, family room with wood burning fireplace and kitchen with pass through window for easy serving. A nice size master, 2 more main floor bedrooms and a recently updated bath completes the this level. Now we head to the full basement adding the extra 1452 sq.ft. of finished living space. A huge second carpeted family room is steps from the tile leading to a great open flex area which allows access to 2 more large bedrooms, both with walk in closets, the second full bath, laundry area and a storage room. This home is heated by efficient hot water heat and yes we also have central air conditioning for summer comfort. Neutral colors are used throughout the home and all appliances will remain making this a move in ready home for someone needing space and utility. Outside you will be greeted to a private, beautifully landscaped fenced back yard for your outside enjoyment. Sit on your concrete patio under the umbrella of a huge shade tree, garden or possibly that campfire you've missed living in the big city, For the garage mechanic we offer a 16x46 foot pull through garage with both street and alley access. This home is minutes from the I-80/94 corridor as well as the little extras that living this close to the Indiana border offers. Come enjoy the suburban experience with easy access back to the big city and beauty the Chicago great lakeshore offers.
Property Specifics
| Single Family | |
| — | |
| Bungalow | |
| 1955 | |
| Full | |
| — | |
| No | |
| 0.18 |
| Cook | |
| — | |
| 0 / Not Applicable | |
| None | |
| Lake Michigan | |
| Public Sewer | |
| 11119472 | |
| 30312100460000 |
Property History
| DATE: | EVENT: | PRICE: | SOURCE: |
|---|---|---|---|
| 15 Jul, 2021 | Sold | $275,000 | MRED MLS |
| 13 Jun, 2021 | Under contract | $250,000 | MRED MLS |
| 10 Jun, 2021 | Listed for sale | $250,000 | MRED MLS |
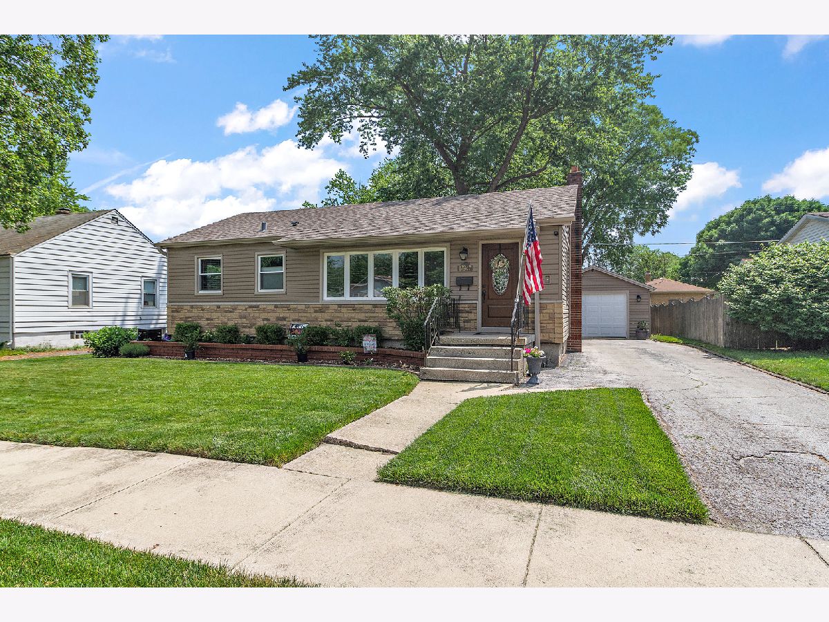
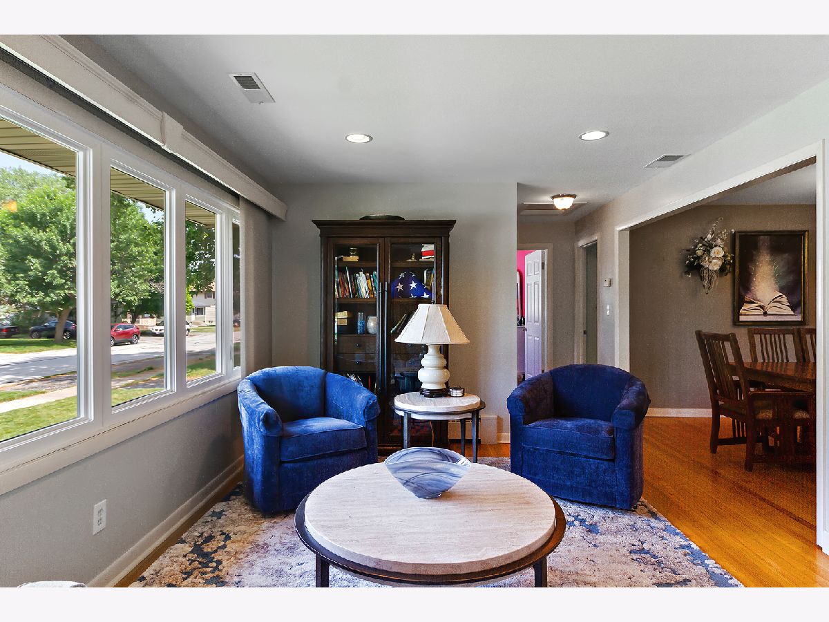




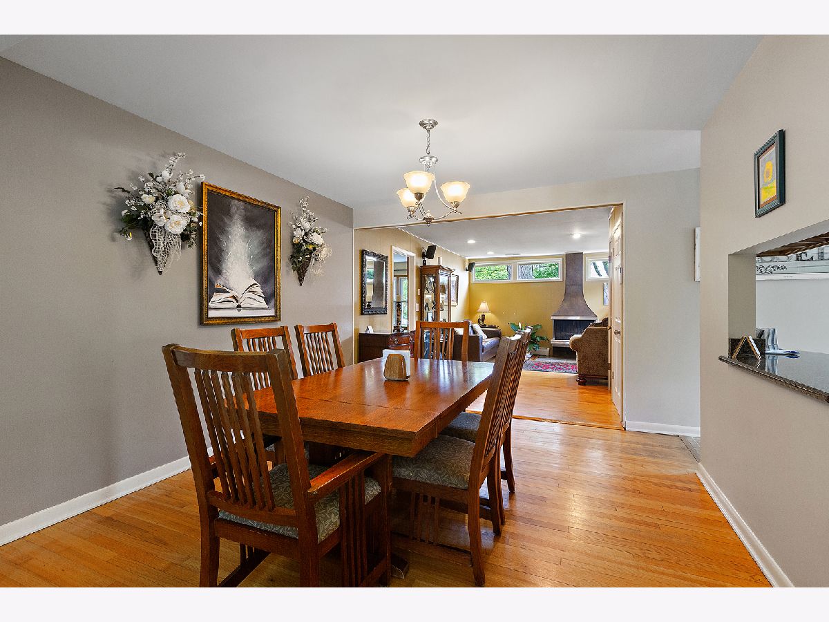









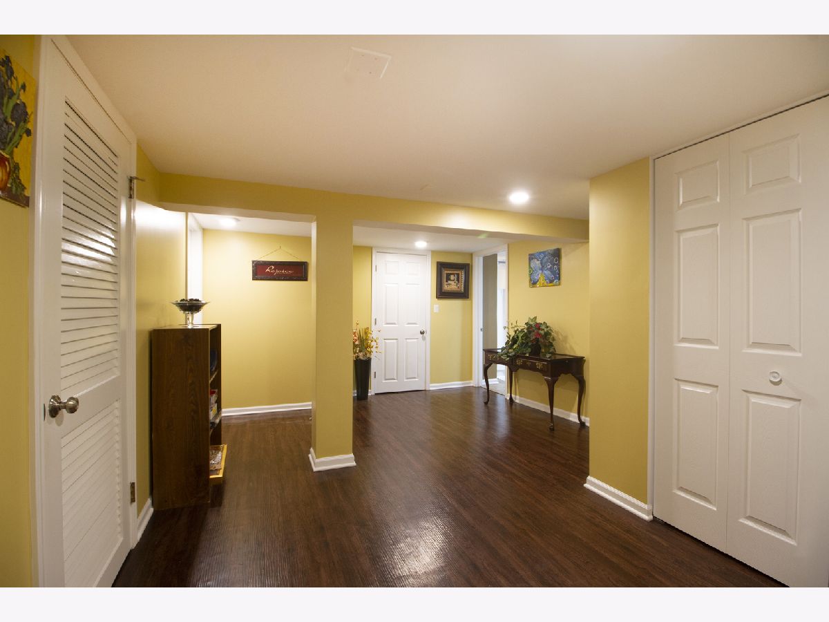

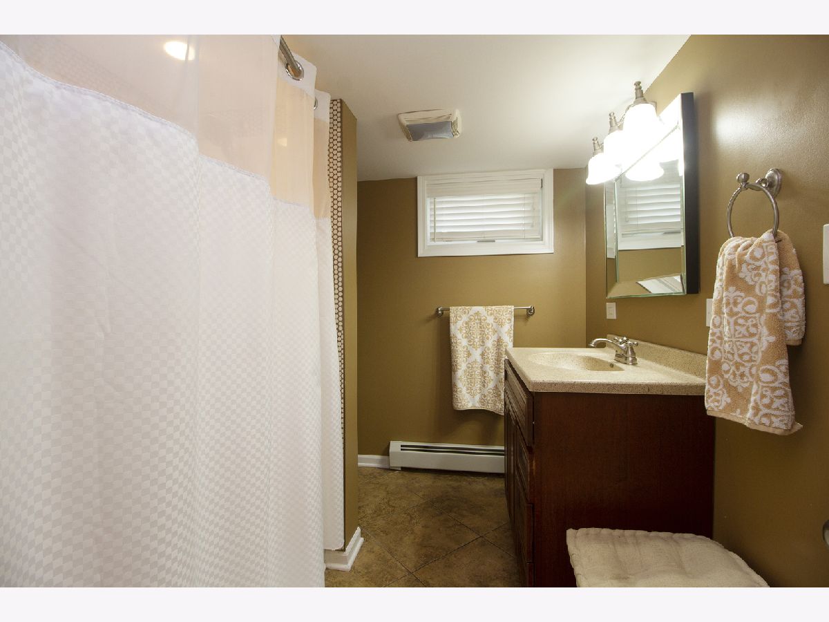

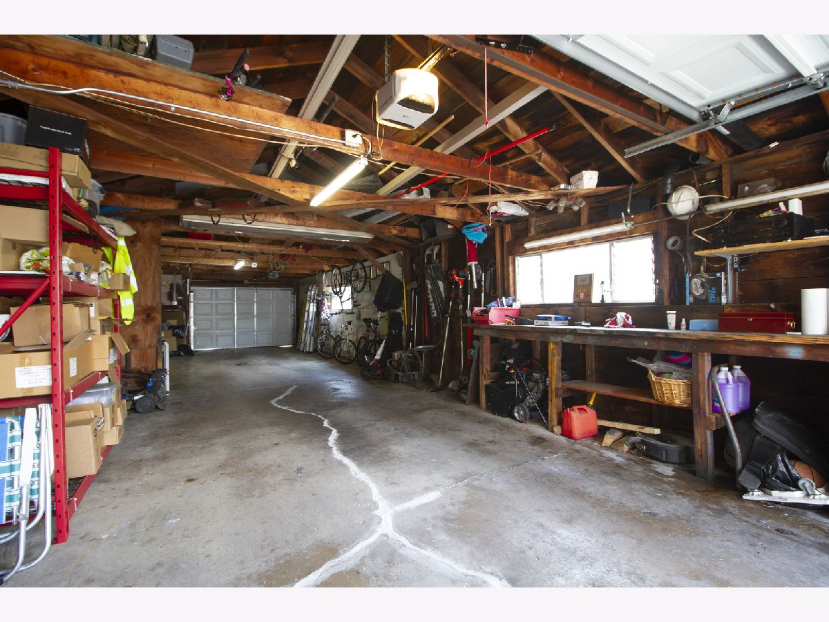


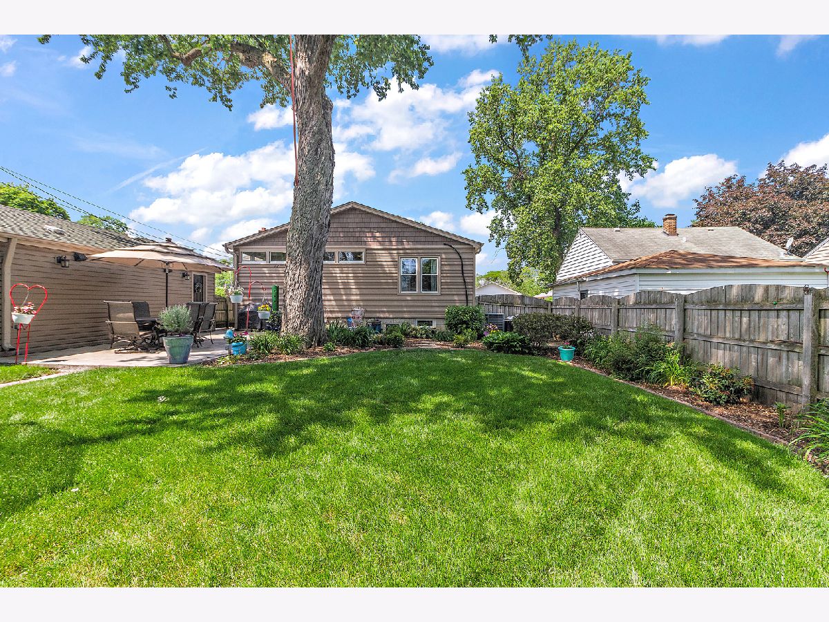





Room Specifics
Total Bedrooms: 5
Bedrooms Above Ground: 3
Bedrooms Below Ground: 2
Dimensions: —
Floor Type: Hardwood
Dimensions: —
Floor Type: Hardwood
Dimensions: —
Floor Type: Carpet
Dimensions: —
Floor Type: —
Full Bathrooms: 2
Bathroom Amenities: —
Bathroom in Basement: 1
Rooms: Bedroom 5,Den,Family Room,Storage
Basement Description: Finished,8 ft + pour,Rec/Family Area,Sleeping Area,Storage Space
Other Specifics
| 2 | |
| Concrete Perimeter | |
| Asphalt | |
| Patio | |
| Fenced Yard,Wooded,Mature Trees,Level,Sidewalks | |
| 63X123 | |
| — | |
| None | |
| Hardwood Floors, First Floor Bedroom, First Floor Full Bath, Walk-In Closet(s), Center Hall Plan, Some Carpeting, Some Window Treatmnt, Some Wood Floors | |
| Range, Microwave, Dishwasher, Refrigerator, Washer, Dryer | |
| Not in DB | |
| — | |
| — | |
| — | |
| Wood Burning |
Tax History
| Year | Property Taxes |
|---|---|
| 2021 | $4,291 |
Contact Agent
Nearby Similar Homes
Nearby Sold Comparables
Contact Agent
Listing Provided By
McColly Real Estate

