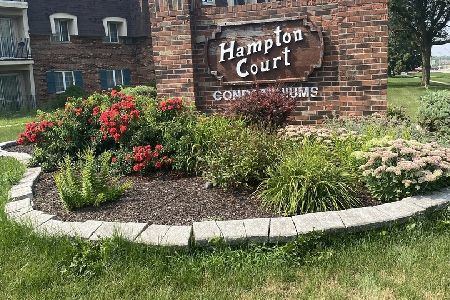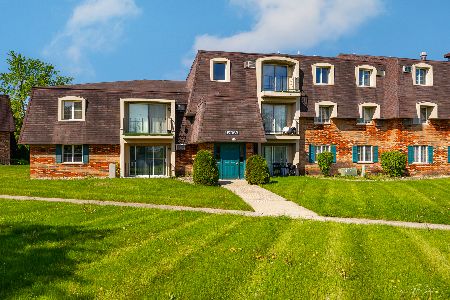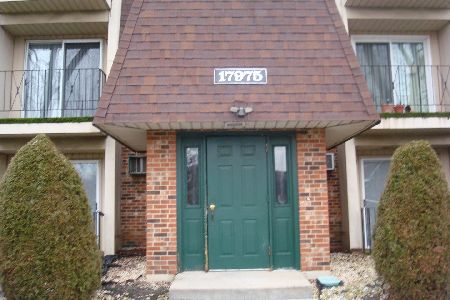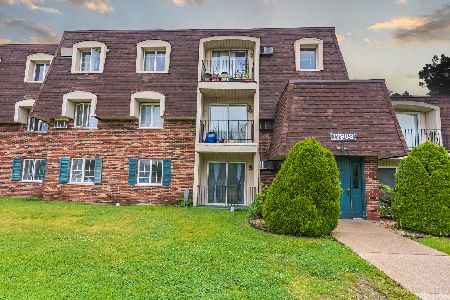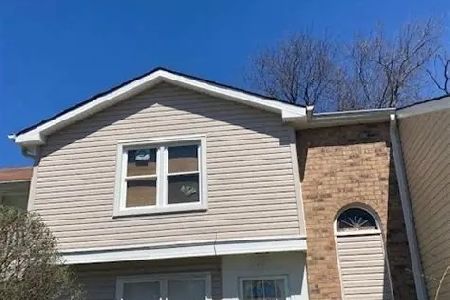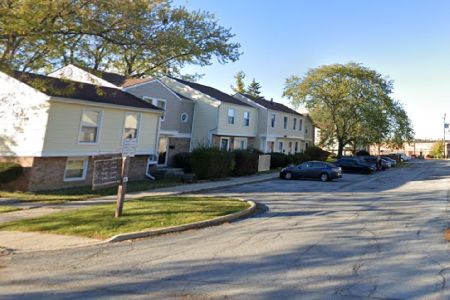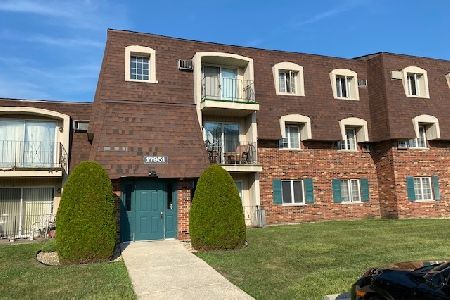17951 Amherst Court, Country Club Hills, Illinois 60478
$59,900
|
Sold
|
|
| Status: | Closed |
| Sqft: | 900 |
| Cost/Sqft: | $67 |
| Beds: | 2 |
| Baths: | 2 |
| Year Built: | 1973 |
| Property Taxes: | $1,563 |
| Days On Market: | 1617 |
| Lot Size: | 0,00 |
Description
Located in a quiet cul-de-sac-like area. Spacious condo with open floorplan. Eat-in kitchen with appliances included. Separate cozy dining room area. Large living room and spacious master bedroom with master half-bath. Conveniently located to public transportation. Assigned parking space. Savvy investment opportunity. Section 8 tenant would like to remain
Property Specifics
| Condos/Townhomes | |
| 2 | |
| — | |
| 1973 | |
| None | |
| CONDO | |
| No | |
| — |
| Cook | |
| Hampton Court | |
| 283 / Monthly | |
| Heat,Water,Parking,Insurance,Exterior Maintenance,Lawn Care,Scavenger,Snow Removal | |
| Lake Michigan | |
| Public Sewer, Sewer-Storm | |
| 11208109 | |
| 28344020221007 |
Nearby Schools
| NAME: | DISTRICT: | DISTANCE: | |
|---|---|---|---|
|
Grade School
Zenon J Sykuta School |
160 | — | |
|
Middle School
Southwood Middle School |
160 | Not in DB | |
|
High School
Hillcrest High School |
228 | Not in DB | |
Property History
| DATE: | EVENT: | PRICE: | SOURCE: |
|---|---|---|---|
| 12 Oct, 2021 | Sold | $59,900 | MRED MLS |
| 21 Sep, 2021 | Under contract | $59,900 | MRED MLS |
| 1 Sep, 2021 | Listed for sale | $59,900 | MRED MLS |
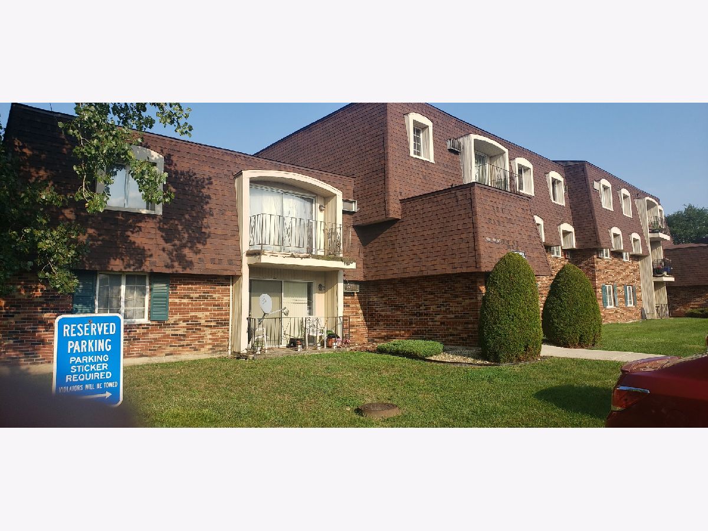
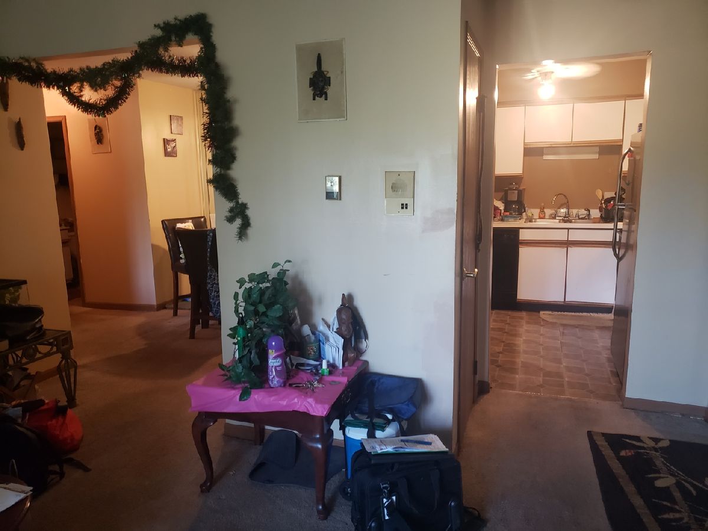
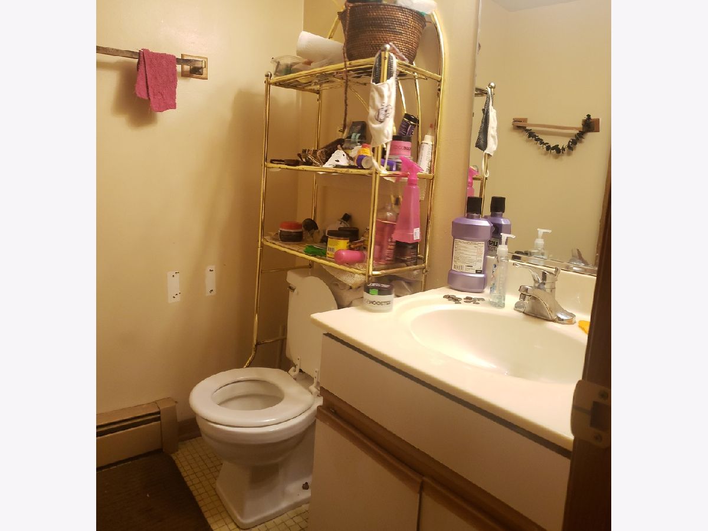
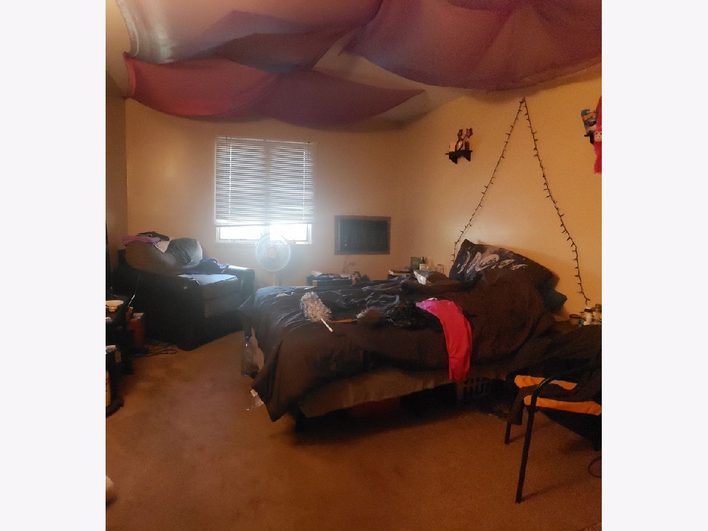
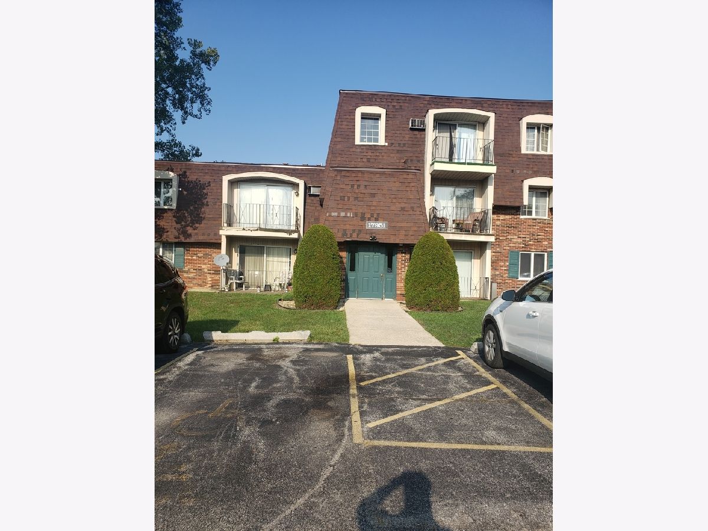
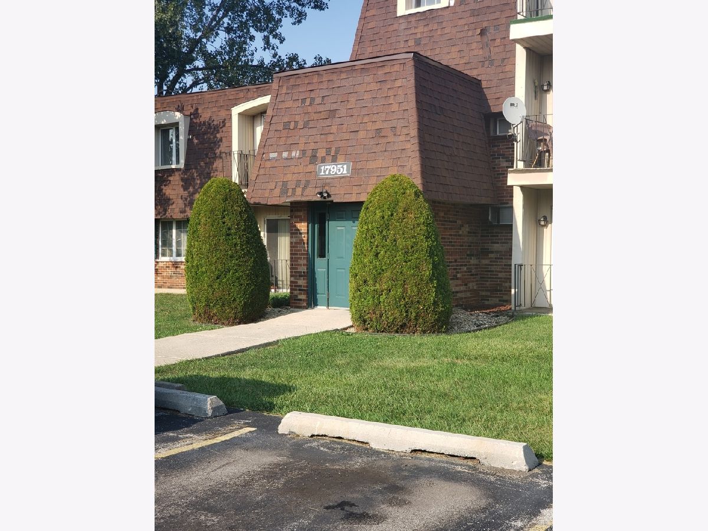
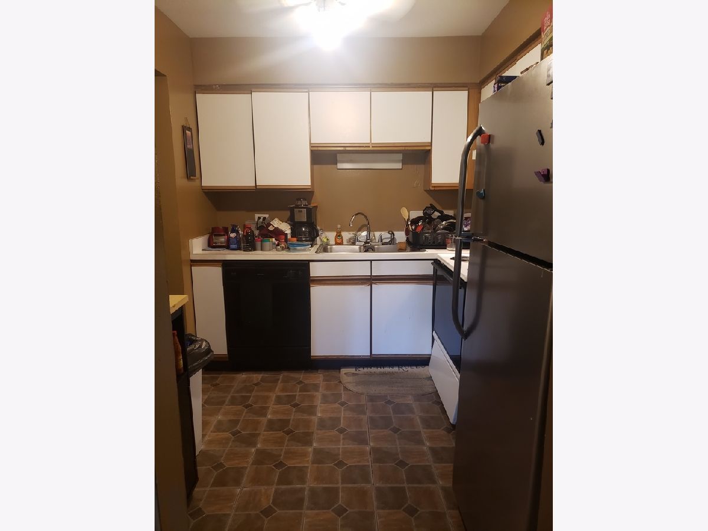
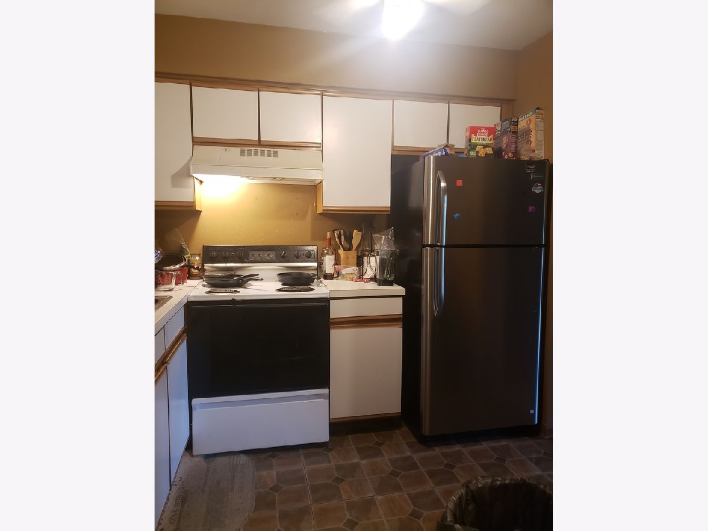
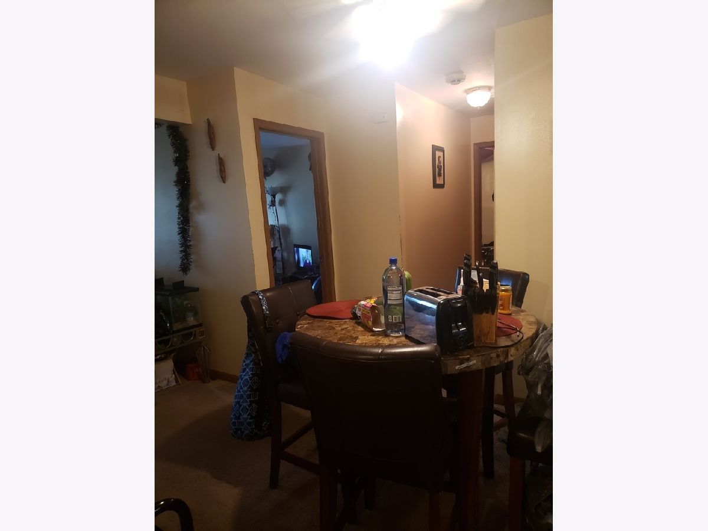
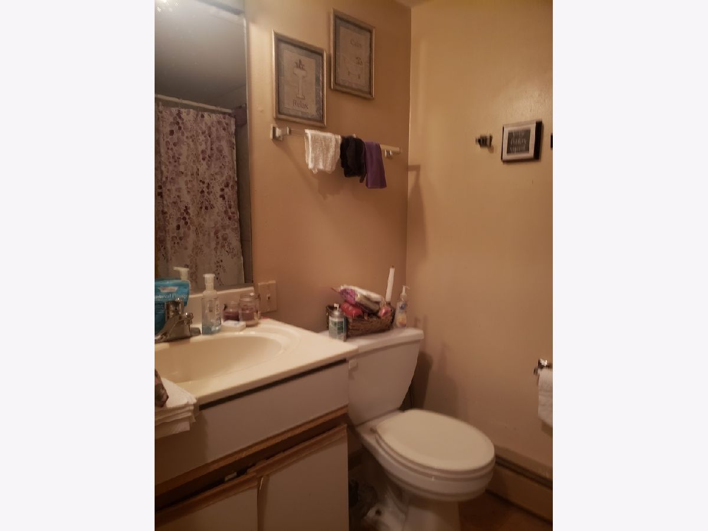
Room Specifics
Total Bedrooms: 2
Bedrooms Above Ground: 2
Bedrooms Below Ground: 0
Dimensions: —
Floor Type: Carpet
Full Bathrooms: 2
Bathroom Amenities: Soaking Tub
Bathroom in Basement: 0
Rooms: No additional rooms
Basement Description: Slab,None
Other Specifics
| — | |
| Concrete Perimeter | |
| Asphalt | |
| Balcony, End Unit, Cable Access | |
| Common Grounds,Corner Lot,Cul-De-Sac | |
| COMMON | |
| — | |
| Half | |
| First Floor Bedroom | |
| Range, Dishwasher, Refrigerator | |
| Not in DB | |
| — | |
| — | |
| Ceiling Fan, Public Bus, School Bus | |
| — |
Tax History
| Year | Property Taxes |
|---|---|
| 2021 | $1,563 |
Contact Agent
Nearby Similar Homes
Nearby Sold Comparables
Contact Agent
Listing Provided By
RE/MAX 10

