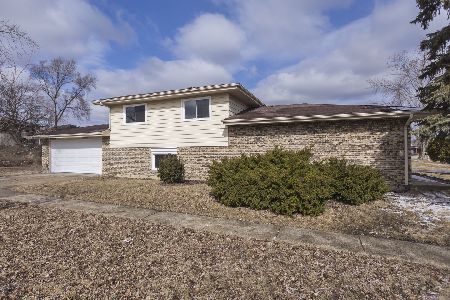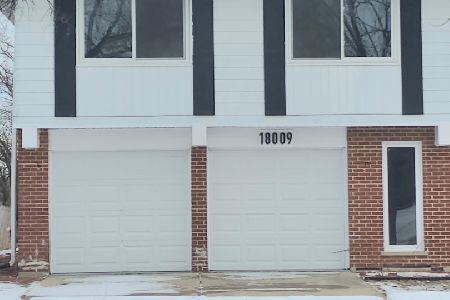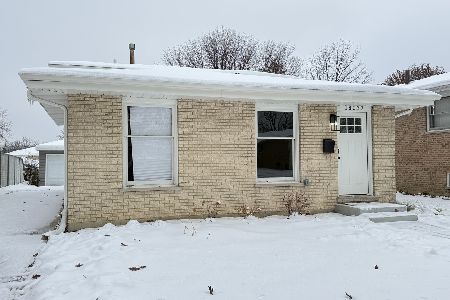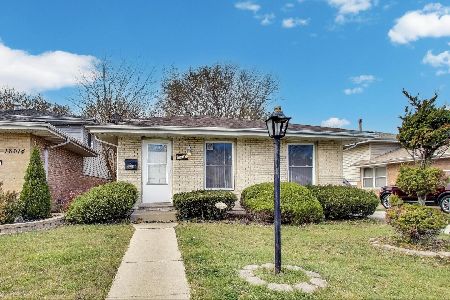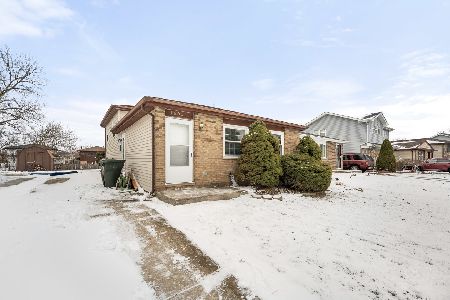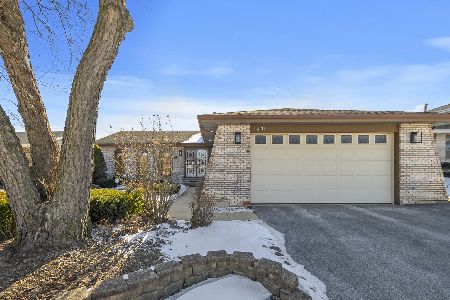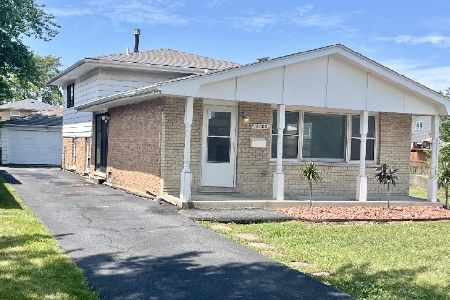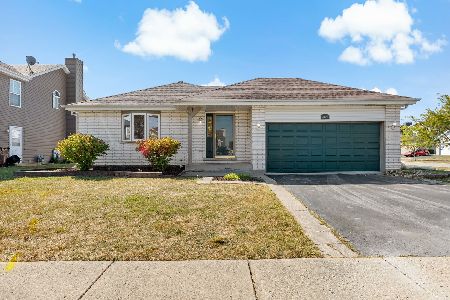17959 Edwards Avenue, Country Club Hills, Illinois 60478
$345,000
|
Sold
|
|
| Status: | Closed |
| Sqft: | 3,000 |
| Cost/Sqft: | $105 |
| Beds: | 4 |
| Baths: | 4 |
| Year Built: | 1998 |
| Property Taxes: | $8,356 |
| Days On Market: | 1365 |
| Lot Size: | 0,00 |
Description
Just be prepared to be wow'ddddd!! This beautiful and meticulously maintained, one owner home, can be yours. You enter your warm and welcoming foyer that boasts marble floors will take you to the main level family room, with wood burning fireplace, half bath and main floor bedroom, currently being used as an office. Just a few steps up to your large eat in kitchen with loads of cabinets AND a pantry. Around the corner to your combination LR/DR area that welcomes much light with front and back windows. Up the stairs, where there is an elegant catwalk, you will find a HUGE double door entry owner's on suite with a high arched ceiling. The private bath is open to a sunken soaking tub, separate shower and 2 sinks. You will also find the appropriate sized walk in closet. There are 2 other nice sized bedrooms on this level, as well as a full bath. Down to the lower level you will be amazed at the tastefully decorated game room, bar area, sitting, area, full bath and laundry room. If inside isn't enough, step out to your new multi-level custom deck that overlooks an absolute immaculate fenced in yard, with a nice scenic pond and waterfall for your viewing pleasure. Come see, just in case I missed something!
Property Specifics
| Single Family | |
| — | |
| — | |
| 1998 | |
| — | |
| — | |
| Yes | |
| — |
| Cook | |
| — | |
| — / Not Applicable | |
| — | |
| — | |
| — | |
| 11423159 | |
| 28344020100000 |
Nearby Schools
| NAME: | DISTRICT: | DISTANCE: | |
|---|---|---|---|
|
High School
Fine Arts And Communications Cam |
227 | Not in DB | |
Property History
| DATE: | EVENT: | PRICE: | SOURCE: |
|---|---|---|---|
| 8 Aug, 2022 | Sold | $345,000 | MRED MLS |
| 8 Jul, 2022 | Under contract | $315,000 | MRED MLS |
| 2 Jun, 2022 | Listed for sale | $315,000 | MRED MLS |
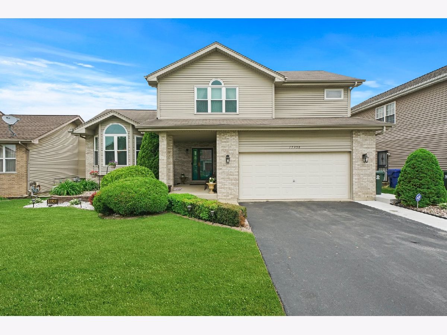
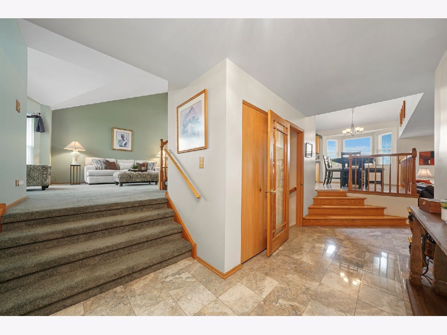
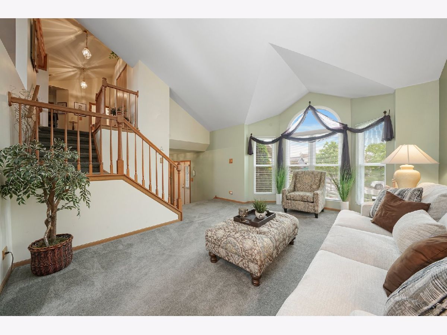
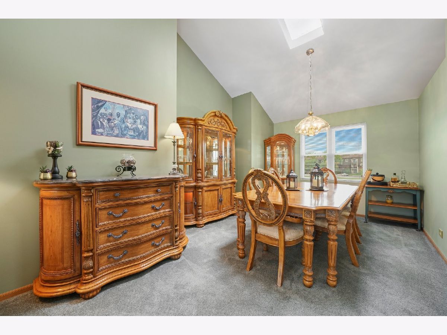
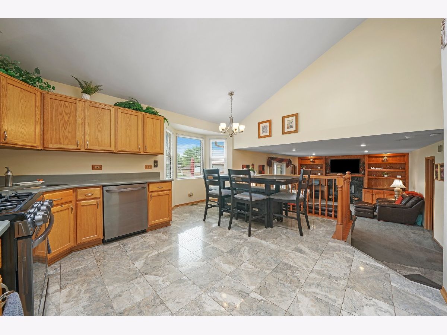
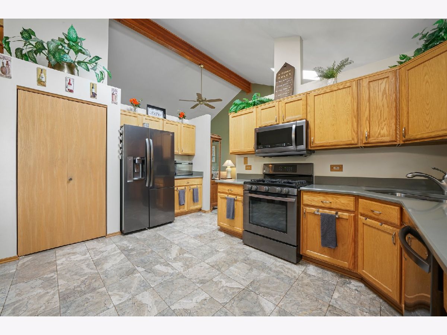
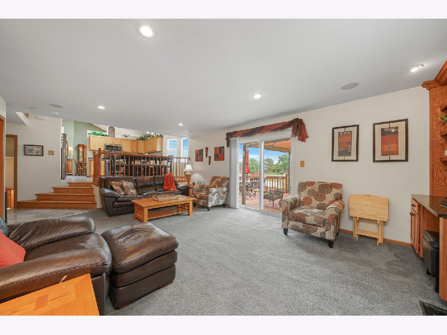
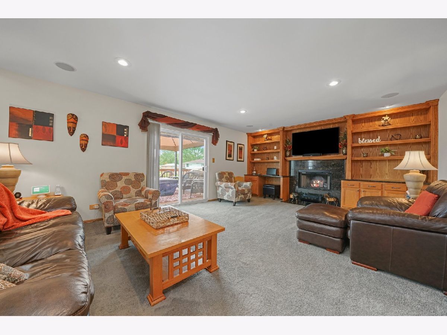
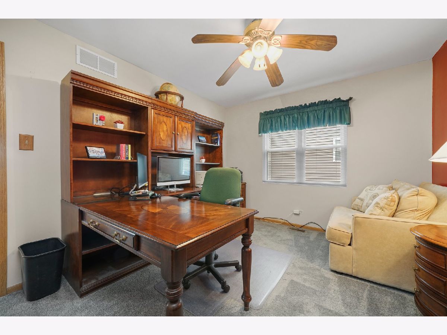
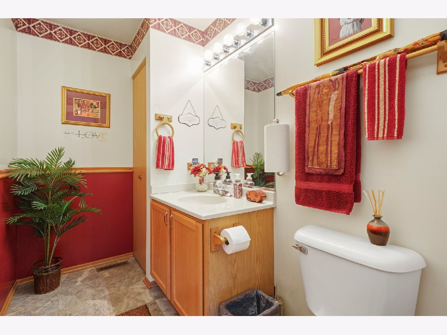
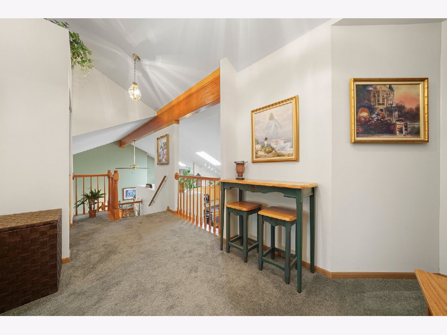
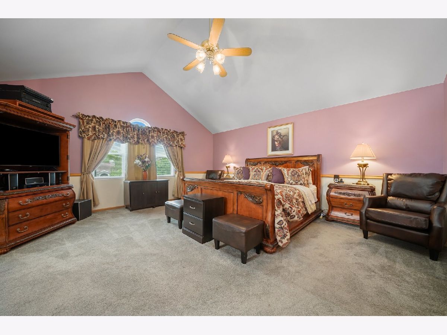
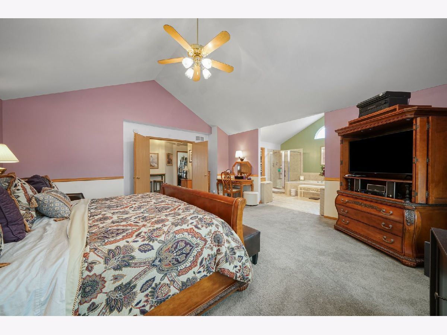
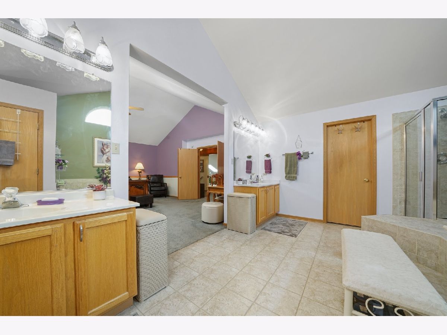
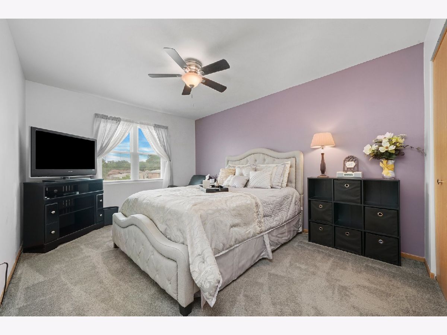
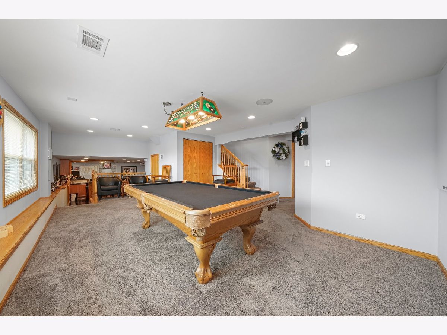
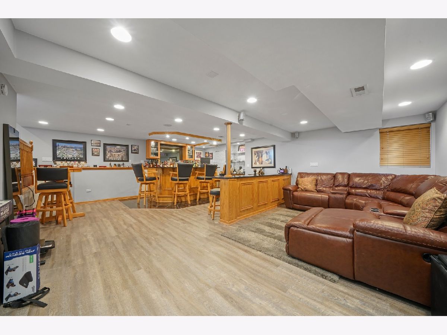
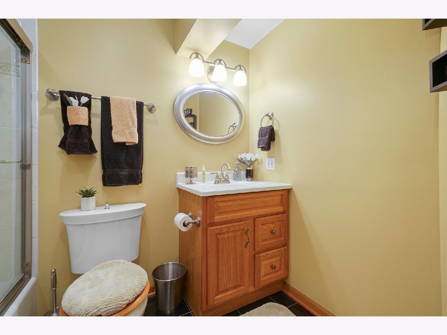
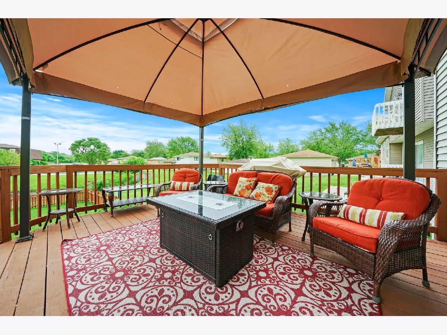
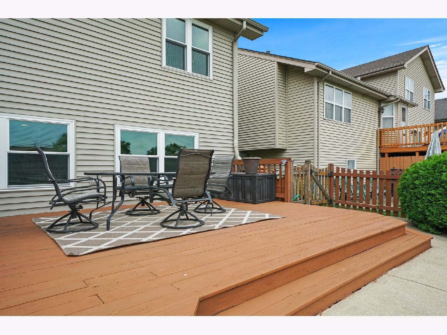
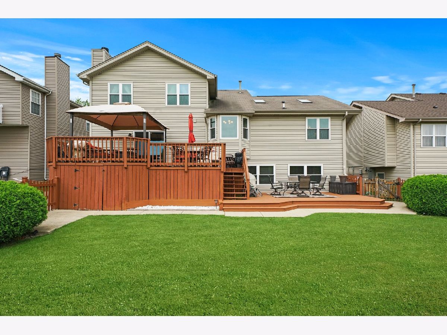
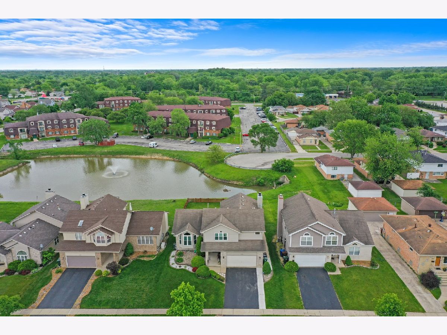
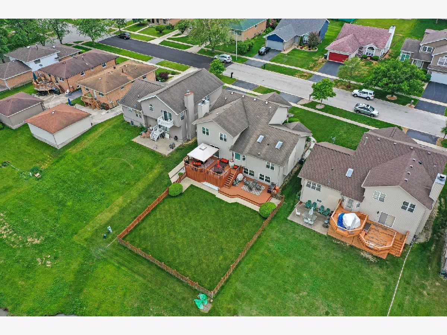
Room Specifics
Total Bedrooms: 4
Bedrooms Above Ground: 4
Bedrooms Below Ground: 0
Dimensions: —
Floor Type: —
Dimensions: —
Floor Type: —
Dimensions: —
Floor Type: —
Full Bathrooms: 4
Bathroom Amenities: —
Bathroom in Basement: 1
Rooms: —
Basement Description: Finished
Other Specifics
| 2.5 | |
| — | |
| Asphalt | |
| — | |
| — | |
| 30 X 200 | |
| — | |
| — | |
| — | |
| — | |
| Not in DB | |
| — | |
| — | |
| — | |
| — |
Tax History
| Year | Property Taxes |
|---|---|
| 2022 | $8,356 |
Contact Agent
Nearby Similar Homes
Nearby Sold Comparables
Contact Agent
Listing Provided By
RE/MAX 10

