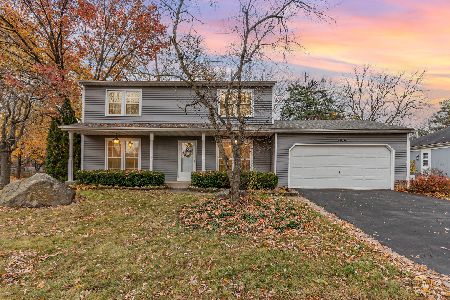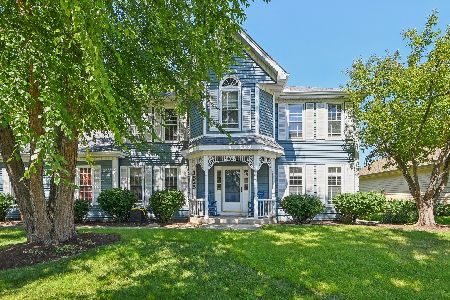1796 Brookdale Road, Naperville, Illinois 60563
$300,000
|
Sold
|
|
| Status: | Closed |
| Sqft: | 1,628 |
| Cost/Sqft: | $196 |
| Beds: | 3 |
| Baths: | 2 |
| Year Built: | 1981 |
| Property Taxes: | $6,223 |
| Days On Market: | 1775 |
| Lot Size: | 0,19 |
Description
This North Naperville home is refreshed and ready for a quick closing! The entire interior has been professionally painted. The quality carpeting was just installed. Both bathrooms have new vinyl plank flooring. It is light, bright and spacious! The wood burning fireplace is located in the family room. There are sliders from the family room and the kitchen out to the party-size deck. You'll find plenty of closet space and the master bedroom features a walk-in closet. In 2021, the finished basement was painted and ceiling panels were replaced. A built-in bar is always welcome for entertaining. A slate pool table stays with the house for years of fun! The upgraded Carrier high efficiency furnace was added in October, 2020 and a new sump pump in November, 2020. The large yard boasts mature trees. Hill Middle School, Brookdale Elementary School and The Brookdale Pool and Tennis Club are all located in the subdivision. The Metra and I-88 are just a mile away. Home warranty included. HURRY!
Property Specifics
| Single Family | |
| — | |
| — | |
| 1981 | |
| Full | |
| — | |
| No | |
| 0.19 |
| Du Page | |
| Brookdale | |
| — / Not Applicable | |
| None | |
| Lake Michigan | |
| Public Sewer | |
| 11018091 | |
| 0710303035 |
Nearby Schools
| NAME: | DISTRICT: | DISTANCE: | |
|---|---|---|---|
|
Grade School
Brookdale Elementary School |
204 | — | |
|
Middle School
Hill Middle School |
204 | Not in DB | |
|
High School
Metea Valley High School |
204 | Not in DB | |
Property History
| DATE: | EVENT: | PRICE: | SOURCE: |
|---|---|---|---|
| 17 May, 2021 | Sold | $300,000 | MRED MLS |
| 11 Apr, 2021 | Under contract | $319,900 | MRED MLS |
| 11 Mar, 2021 | Listed for sale | $319,900 | MRED MLS |
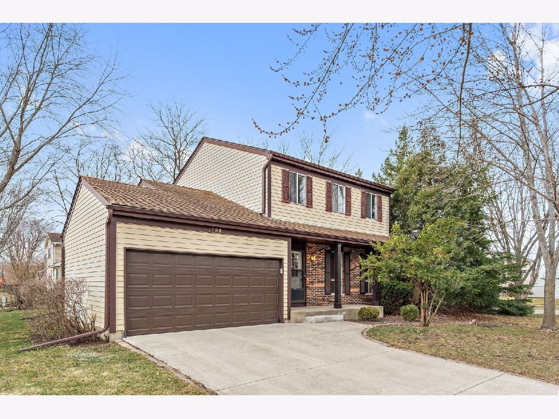
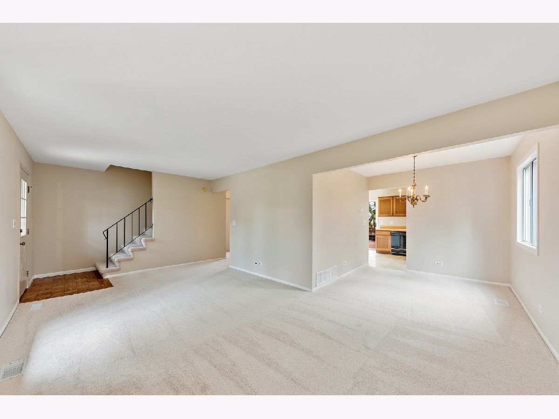
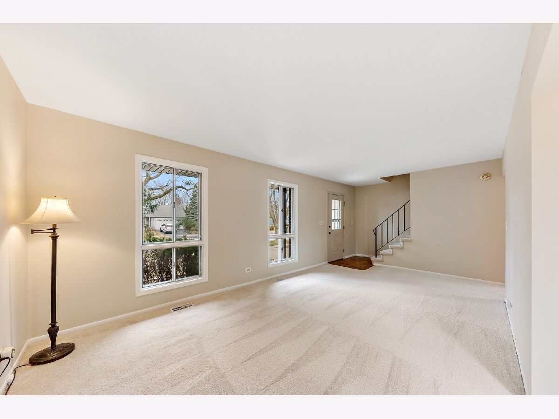
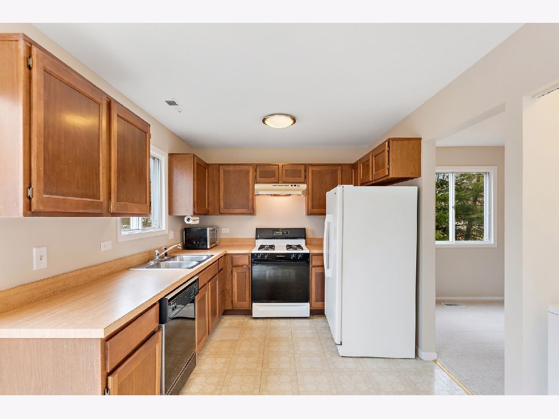
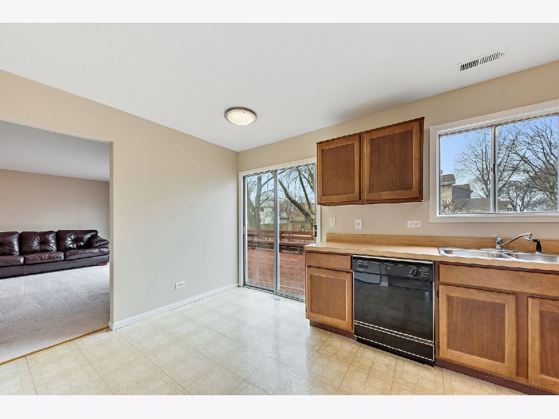
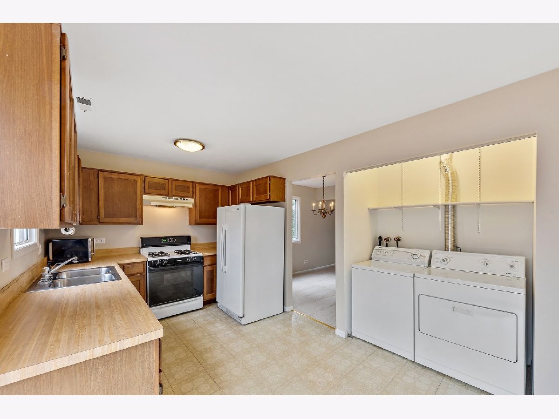
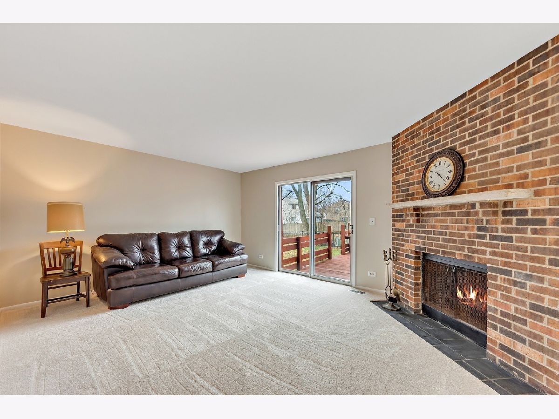
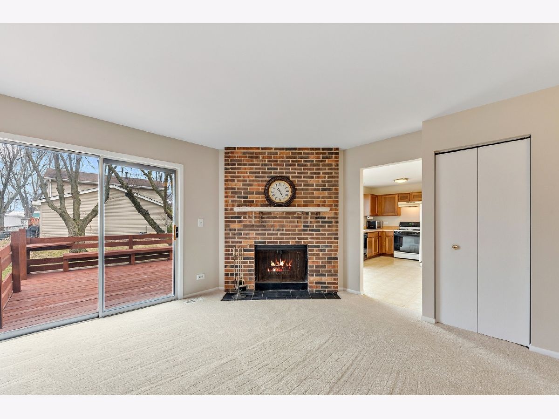
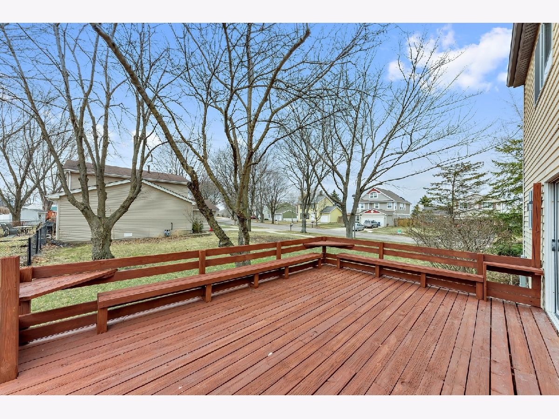
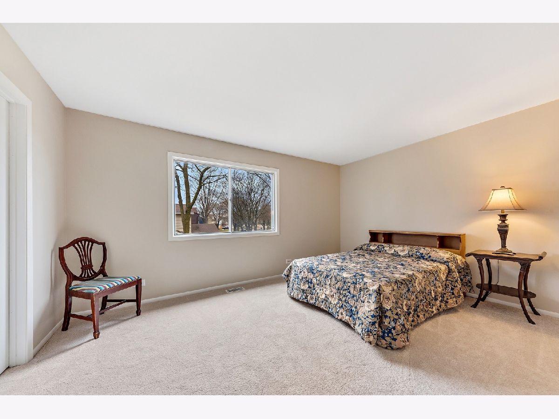
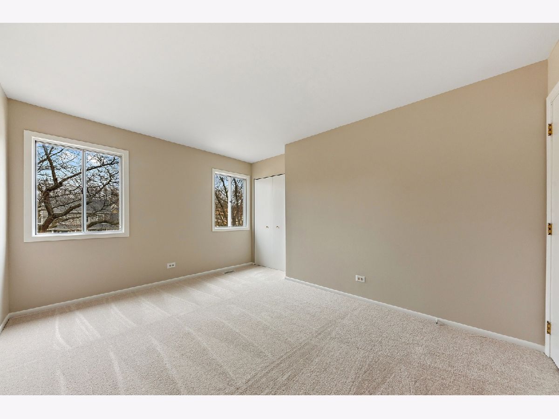
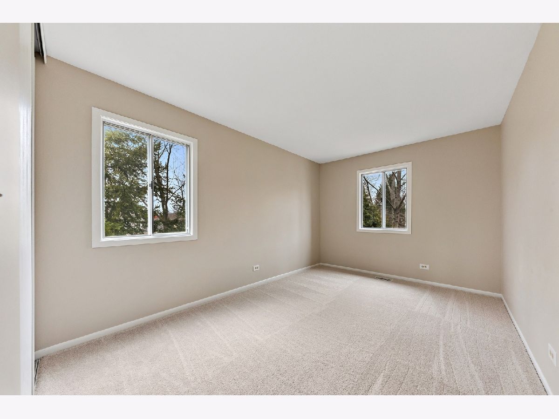
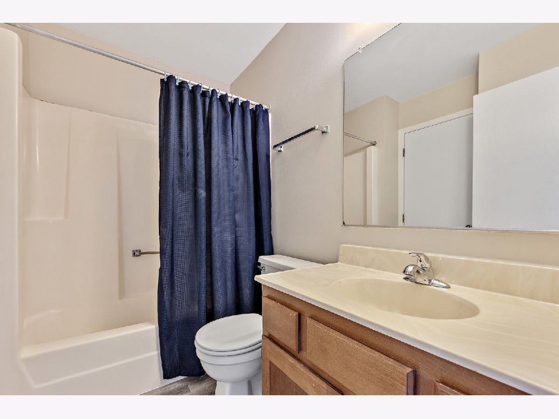
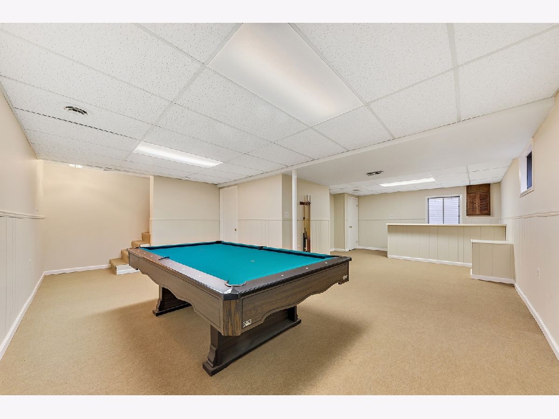
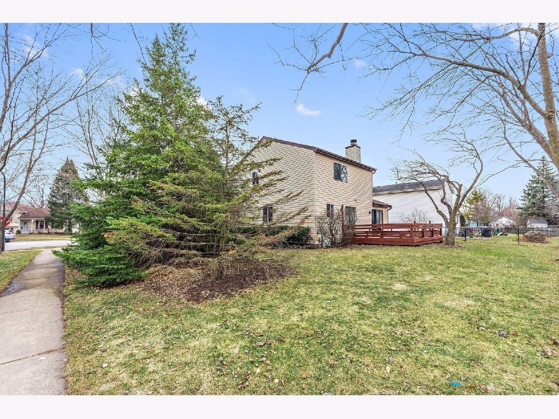
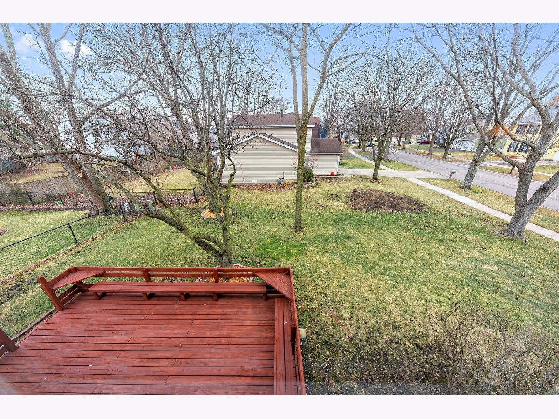
Room Specifics
Total Bedrooms: 3
Bedrooms Above Ground: 3
Bedrooms Below Ground: 0
Dimensions: —
Floor Type: Carpet
Dimensions: —
Floor Type: Carpet
Full Bathrooms: 2
Bathroom Amenities: —
Bathroom in Basement: 0
Rooms: Recreation Room,Storage
Basement Description: Finished,Egress Window,Concrete (Basement),Rec/Family Area,Storage Space
Other Specifics
| 2 | |
| Concrete Perimeter | |
| Concrete | |
| Deck, Porch, Storms/Screens | |
| Landscaped,Mature Trees,Sidewalks | |
| 75 X 107 X 78 X 110 | |
| — | |
| Full | |
| Bar-Dry, First Floor Laundry, Walk-In Closet(s) | |
| Range, Microwave, Dishwasher, Refrigerator, Washer, Dryer, Disposal | |
| Not in DB | |
| Park, Pool, Tennis Court(s), Lake, Curbs, Sidewalks, Street Lights, Street Paved | |
| — | |
| — | |
| Wood Burning |
Tax History
| Year | Property Taxes |
|---|---|
| 2021 | $6,223 |
Contact Agent
Nearby Similar Homes
Nearby Sold Comparables
Contact Agent
Listing Provided By
Coldwell Banker Realty


