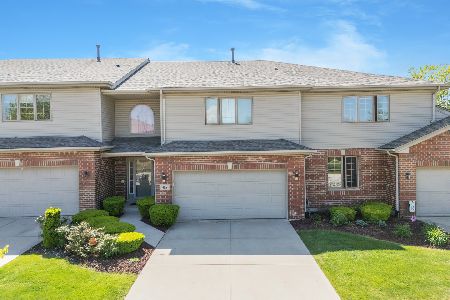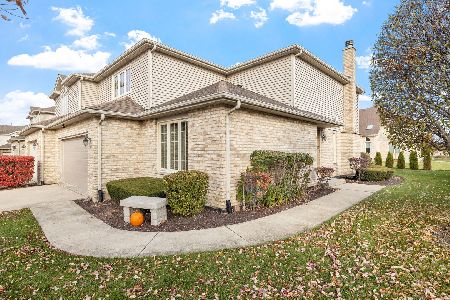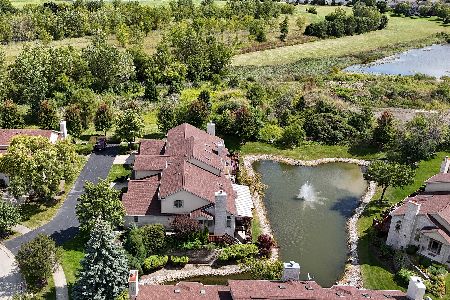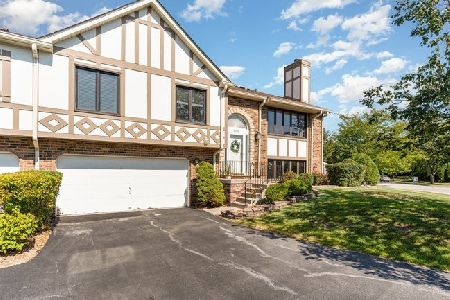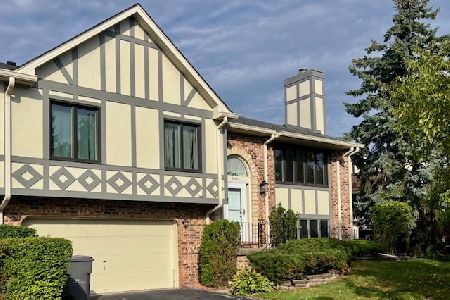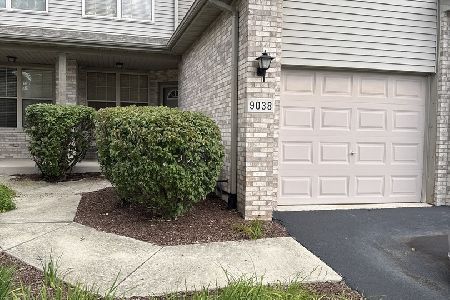17964 Upland Drive, Tinley Park, Illinois 60487
$228,000
|
Sold
|
|
| Status: | Closed |
| Sqft: | 2,186 |
| Cost/Sqft: | $105 |
| Beds: | 2 |
| Baths: | 4 |
| Year Built: | 2002 |
| Property Taxes: | $6,605 |
| Days On Market: | 3774 |
| Lot Size: | 0,00 |
Description
SELLER PAID 310,000, HIS LOSS IS YOUR GAIN-Huge Thm with Finished Basement awaits-Entrance foyer leads to Living rm which boasts Dramatic vaulted ceiling & impressive fireplace-Spacious sun filled kitchen w/view of courtyard is a cooks dream, stainless steel appliances, extra cabinets & countertops, large table space and additonal breakfast bar + pantry-Convenient main level laundry rm-Loft is big 15x13 could be den, or 3rd bedroom-Master bedroom suite boasts two walk in closets & private bath-3.5 bathrooms total-Must see Recreation rm in basement ideal for all also has full bathroom-Enjoy courtyard views from your private patio-Ideally located: train, shopping, expressway-You will not be disappointed-
Property Specifics
| Condos/Townhomes | |
| 2 | |
| — | |
| 2002 | |
| Full | |
| — | |
| No | |
| — |
| Cook | |
| Caledonia Meadows | |
| 210 / Monthly | |
| Exterior Maintenance,Lawn Care,Scavenger,Snow Removal | |
| Lake Michigan | |
| Public Sewer | |
| 09007269 | |
| 27343050140000 |
Property History
| DATE: | EVENT: | PRICE: | SOURCE: |
|---|---|---|---|
| 14 Jul, 2016 | Sold | $228,000 | MRED MLS |
| 29 May, 2016 | Under contract | $228,500 | MRED MLS |
| — | Last price change | $229,500 | MRED MLS |
| 10 Aug, 2015 | Listed for sale | $249,900 | MRED MLS |
| 19 Apr, 2019 | Sold | $293,000 | MRED MLS |
| 16 Mar, 2019 | Under contract | $295,000 | MRED MLS |
| 14 Feb, 2019 | Listed for sale | $295,000 | MRED MLS |
| 28 Jun, 2024 | Sold | $375,000 | MRED MLS |
| 8 May, 2024 | Under contract | $379,900 | MRED MLS |
| 2 May, 2024 | Listed for sale | $379,900 | MRED MLS |
| 3 Dec, 2025 | Listed for sale | $399,900 | MRED MLS |
Room Specifics
Total Bedrooms: 2
Bedrooms Above Ground: 2
Bedrooms Below Ground: 0
Dimensions: —
Floor Type: Carpet
Full Bathrooms: 4
Bathroom Amenities: Separate Shower,Soaking Tub
Bathroom in Basement: 1
Rooms: Loft,Recreation Room
Basement Description: Finished,Sub-Basement
Other Specifics
| 2 | |
| Concrete Perimeter | |
| Concrete | |
| Patio, Cable Access | |
| Landscaped | |
| 31X60X30X60 | |
| — | |
| Full | |
| Bar-Wet, First Floor Laundry, Laundry Hook-Up in Unit | |
| Range, Microwave, Dishwasher, Refrigerator, Washer, Dryer, Disposal, Stainless Steel Appliance(s) | |
| Not in DB | |
| — | |
| — | |
| — | |
| Gas Log, Gas Starter |
Tax History
| Year | Property Taxes |
|---|---|
| 2016 | $6,605 |
| 2019 | $8,709 |
| 2024 | $8,274 |
| 2025 | $7,947 |
Contact Agent
Nearby Similar Homes
Nearby Sold Comparables
Contact Agent
Listing Provided By
Hoff, Realtors

