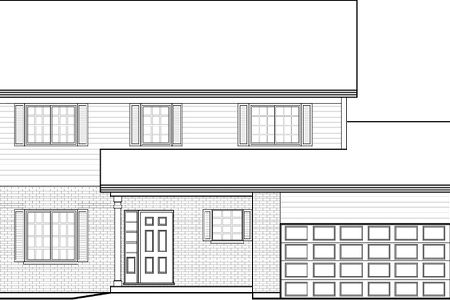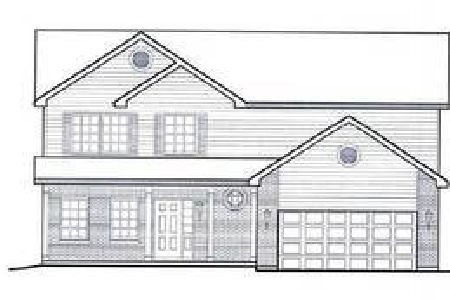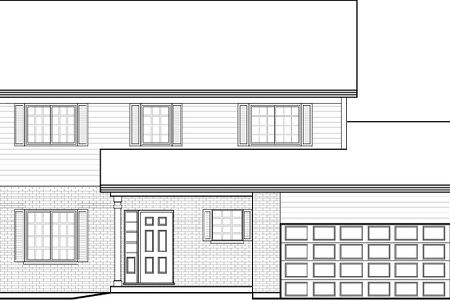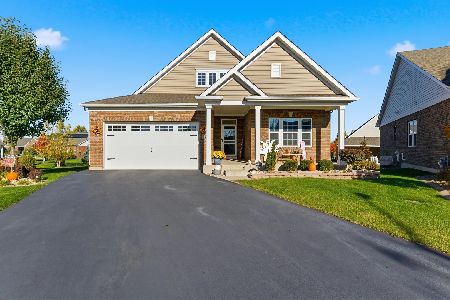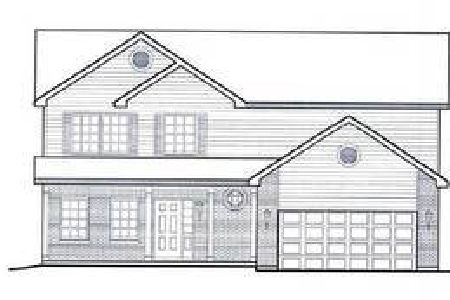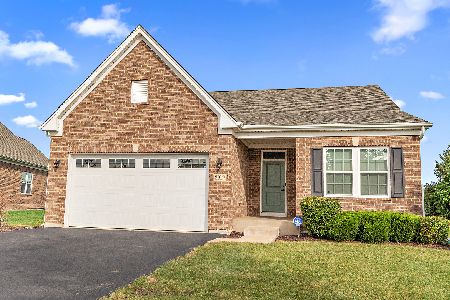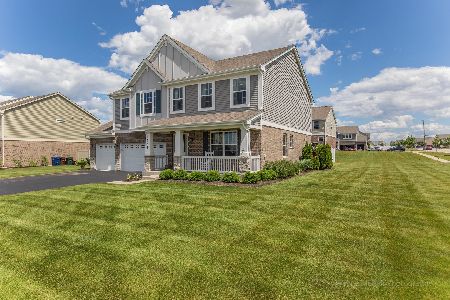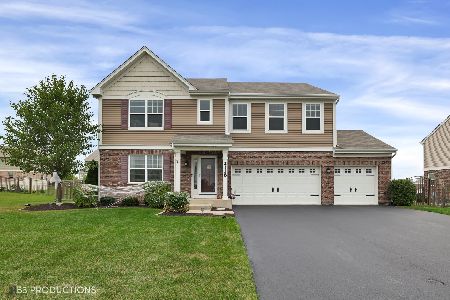1797 Glenlough Drive, New Lenox, Illinois 60451
$329,990
|
Sold
|
|
| Status: | Closed |
| Sqft: | 2,995 |
| Cost/Sqft: | $110 |
| Beds: | 4 |
| Baths: | 3 |
| Year Built: | 2014 |
| Property Taxes: | $0 |
| Days On Market: | 3753 |
| Lot Size: | 0,00 |
Description
Move-in Ready! This beautiful two story on corner lot. Home features 4 bedrooms with loft and 2.5 baths. Spacious country kitchen with staggered cabinets, crown molding, island, SS Appliances and a Walk-in Pantry. Laminate floors and upgraded carpet. Full look-out basement with deck and bath rough-in. Fully sodded front and seeded side and back. Highly rated New Lenox school district! Ask about builder's lender (DHI) financing rewards. Built Energy Smart with 92% Efficient Furnace & 13 Seer Air Conditioner-Affordable Energy Costs! Home under construction, to view home please contact sales office, 2313 Dundee Lane. Pictures represent model home.
Property Specifics
| Single Family | |
| — | |
| Traditional | |
| 2014 | |
| Full | |
| ARLINGTON | |
| No | |
| — |
| Will | |
| Heather Glen | |
| 139 / Annual | |
| Insurance | |
| Lake Michigan,Public | |
| Public Sewer, Sewer-Storm | |
| 09033989 | |
| 1508253090100000 |
Nearby Schools
| NAME: | DISTRICT: | DISTANCE: | |
|---|---|---|---|
|
Grade School
Spencer Point Elementary School |
122 | — | |
|
Middle School
Alex M Martino Junior High Schoo |
122 | Not in DB | |
|
High School
Lincoln-way Central High School |
210 | Not in DB | |
|
Alternate Elementary School
Spencer Crossing Elementary Scho |
— | Not in DB | |
Property History
| DATE: | EVENT: | PRICE: | SOURCE: |
|---|---|---|---|
| 18 Mar, 2016 | Sold | $329,990 | MRED MLS |
| 7 Feb, 2016 | Under contract | $329,990 | MRED MLS |
| — | Last price change | $344,990 | MRED MLS |
| 9 Sep, 2015 | Listed for sale | $335,990 | MRED MLS |
Room Specifics
Total Bedrooms: 4
Bedrooms Above Ground: 4
Bedrooms Below Ground: 0
Dimensions: —
Floor Type: —
Dimensions: —
Floor Type: —
Dimensions: —
Floor Type: —
Full Bathrooms: 3
Bathroom Amenities: Double Sink
Bathroom in Basement: 0
Rooms: Bonus Room
Basement Description: Unfinished
Other Specifics
| 2 | |
| — | |
| Asphalt | |
| — | |
| Corner Lot | |
| 102 X 125 | |
| — | |
| Full | |
| Wood Laminate Floors, Second Floor Laundry | |
| Range, Microwave, Dishwasher | |
| Not in DB | |
| — | |
| — | |
| — | |
| — |
Tax History
| Year | Property Taxes |
|---|
Contact Agent
Nearby Similar Homes
Nearby Sold Comparables
Contact Agent
Listing Provided By
Chris Naatz

