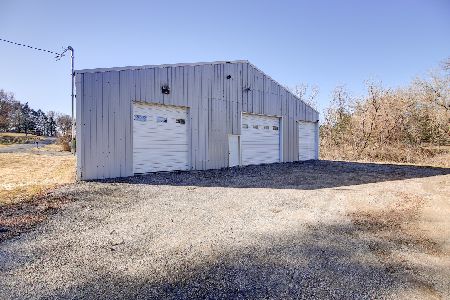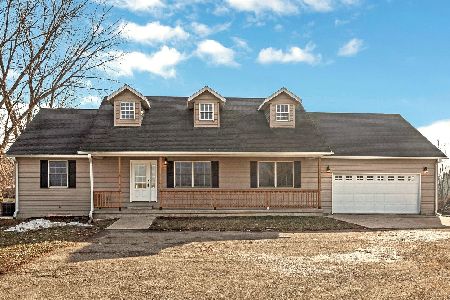17971 Springview Drive, Sterling, Illinois 61081
$177,000
|
Sold
|
|
| Status: | Closed |
| Sqft: | 2,016 |
| Cost/Sqft: | $99 |
| Beds: | 3 |
| Baths: | 2 |
| Year Built: | 1969 |
| Property Taxes: | $2,323 |
| Days On Market: | 1803 |
| Lot Size: | 0,00 |
Description
2016 Sq ft 3 bedroom, 1.5 bath home featuring a large eat-in kitchen, family room with vaulted ceiling, fireplace, and access to the deck. The living room has hardwood floors and open staircase. Corner location with creek frontage. The house is not located in a flood zone. An elevation certification survey plat is available to exempt the home from flood insurance. Taxes are assessed with larger parcel and pole building which is not included.
Property Specifics
| Single Family | |
| — | |
| — | |
| 1969 | |
| Partial | |
| — | |
| Yes | |
| — |
| Whiteside | |
| — | |
| — / Not Applicable | |
| None | |
| Private Well | |
| Septic-Private | |
| 10978725 | |
| 10021010060000 |
Property History
| DATE: | EVENT: | PRICE: | SOURCE: |
|---|---|---|---|
| 25 Apr, 2011 | Sold | $105,001 | MRED MLS |
| 8 Apr, 2011 | Under contract | $135,000 | MRED MLS |
| — | Last price change | $144,400 | MRED MLS |
| 21 Jan, 2011 | Listed for sale | $144,400 | MRED MLS |
| 19 Jul, 2021 | Sold | $177,000 | MRED MLS |
| 11 Mar, 2021 | Under contract | $199,000 | MRED MLS |
| 25 Jan, 2021 | Listed for sale | $199,000 | MRED MLS |
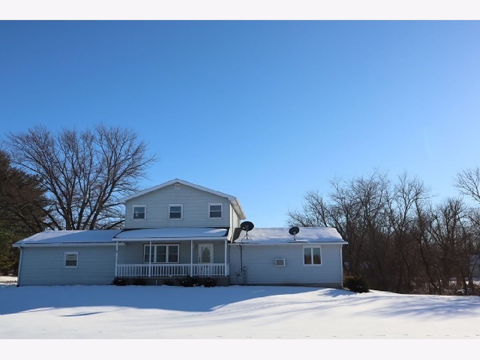
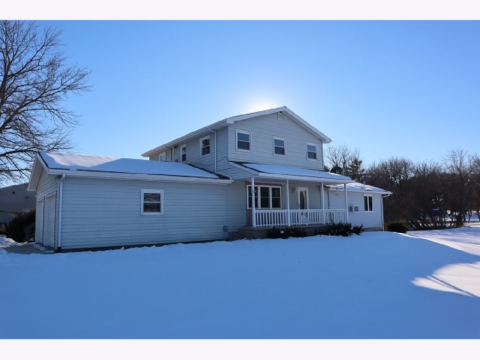
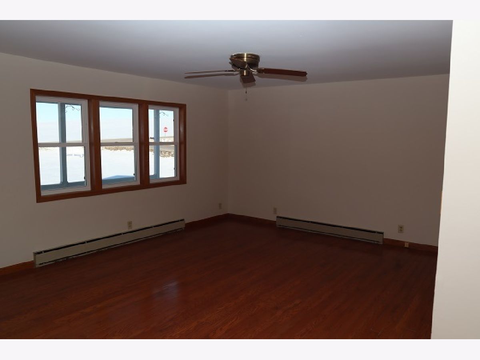
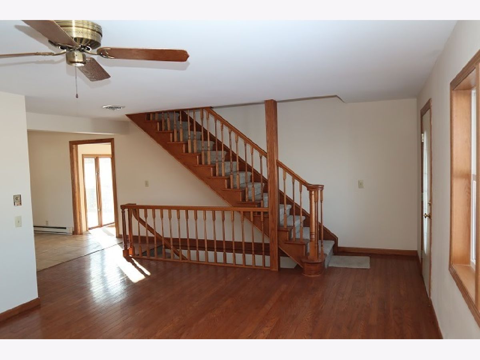
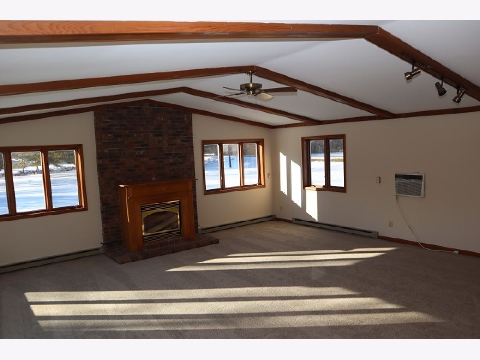
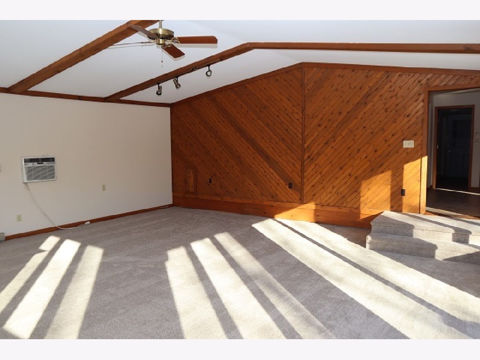
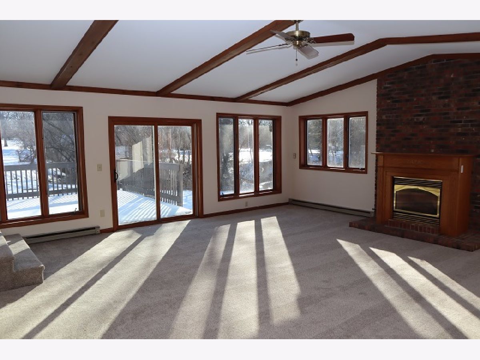
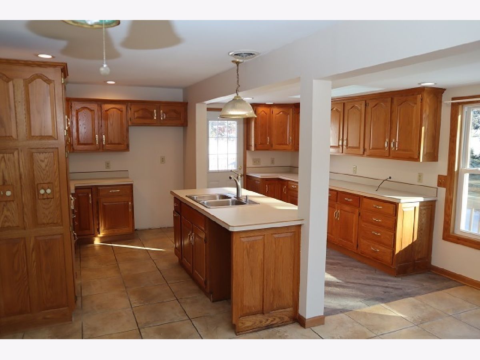
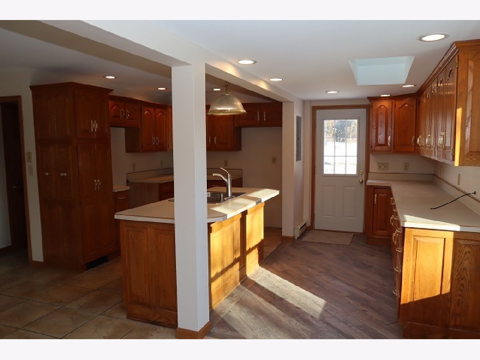
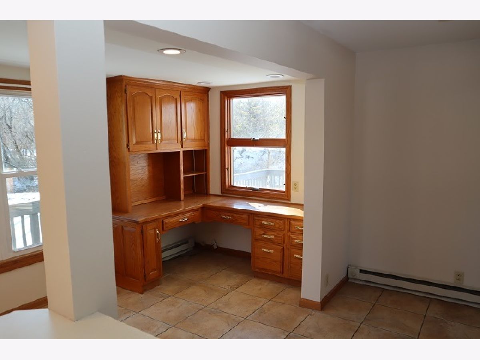
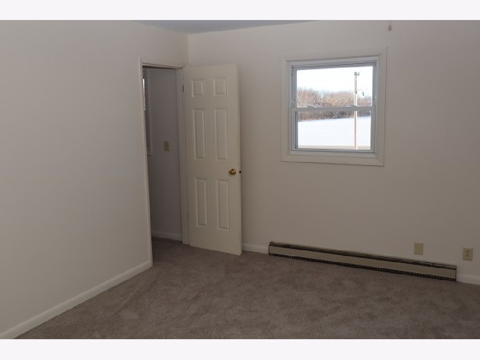
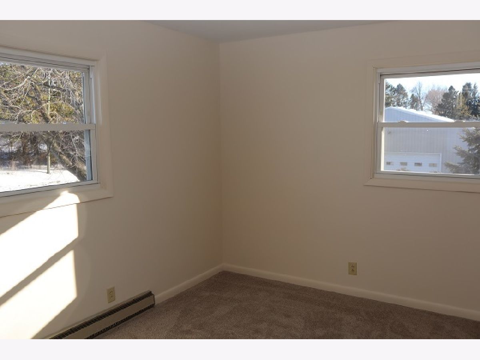
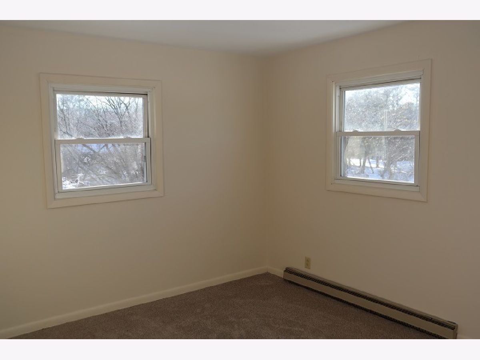
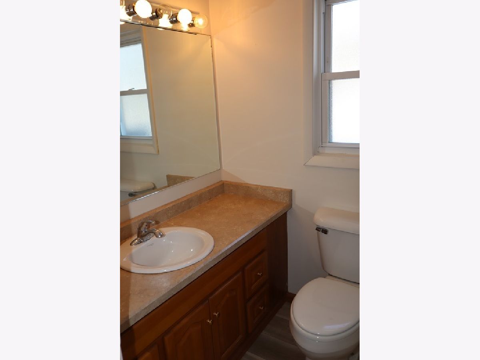
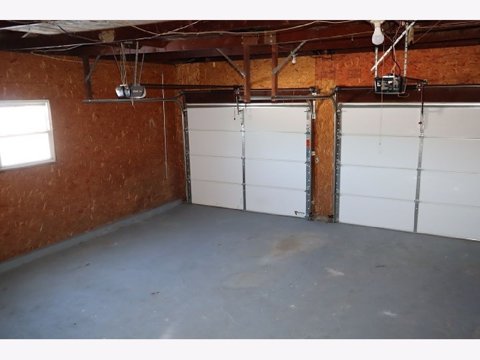
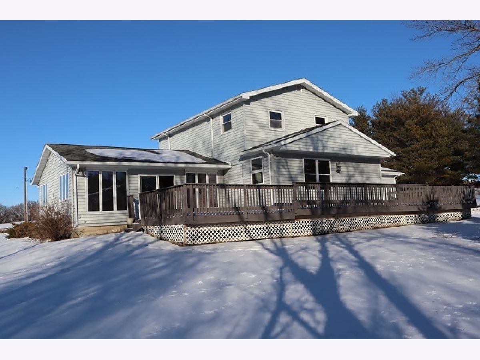
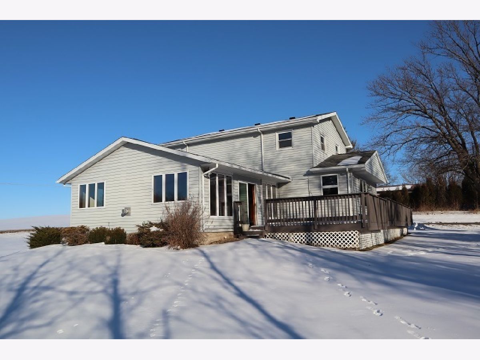
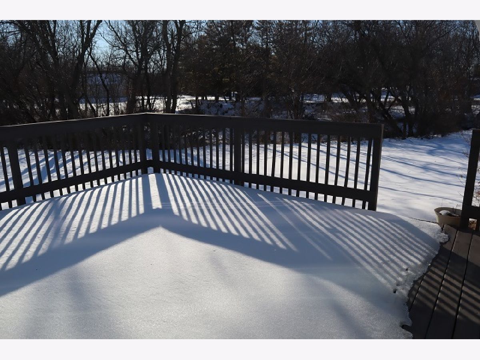
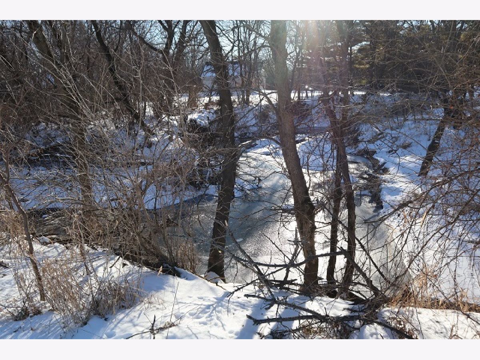
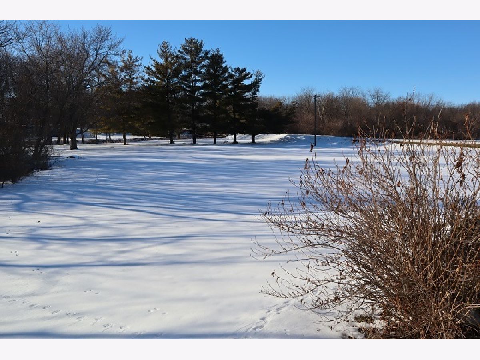
Room Specifics
Total Bedrooms: 3
Bedrooms Above Ground: 3
Bedrooms Below Ground: 0
Dimensions: —
Floor Type: Carpet
Dimensions: —
Floor Type: Carpet
Full Bathrooms: 2
Bathroom Amenities: —
Bathroom in Basement: 0
Rooms: Eating Area
Basement Description: Unfinished,Crawl
Other Specifics
| 2 | |
| — | |
| — | |
| — | |
| Corner Lot,Stream(s) | |
| 308X165 | |
| — | |
| None | |
| Vaulted/Cathedral Ceilings, Hardwood Floors, Built-in Features, Walk-In Closet(s) | |
| — | |
| Not in DB | |
| — | |
| — | |
| — | |
| Gas Log |
Tax History
| Year | Property Taxes |
|---|---|
| 2011 | $5,024 |
| 2021 | $2,323 |
Contact Agent
Nearby Similar Homes
Nearby Sold Comparables
Contact Agent
Listing Provided By
Re/Max Sauk Valley


