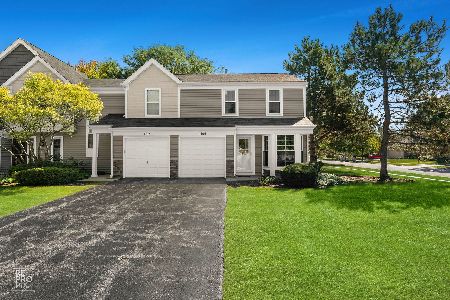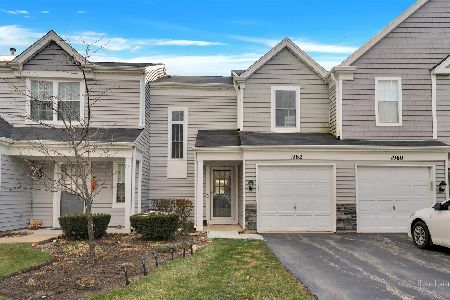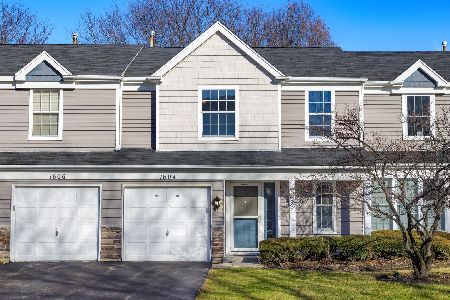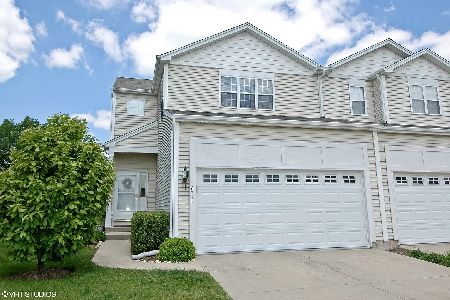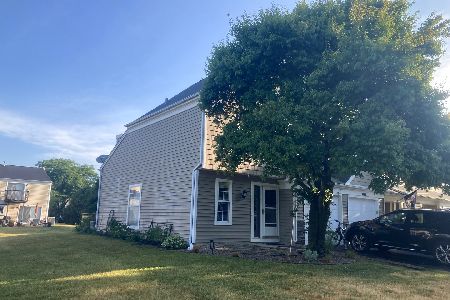1798 College Green Drive, Elgin, Illinois 60123
$165,000
|
Sold
|
|
| Status: | Closed |
| Sqft: | 1,254 |
| Cost/Sqft: | $132 |
| Beds: | 3 |
| Baths: | 2 |
| Year Built: | 1990 |
| Property Taxes: | $3,099 |
| Days On Market: | 1941 |
| Lot Size: | 0,00 |
Description
Maintenance Free Living in this beautiful 3 Bedroom Townhome! Large living room with plenty of windows to let in the light! Bright eat-in kitchen is nicely updated with plenty of cabinet space, breakfast bar, tile flooring and separate eating area with sliding glass doors to the custom deck and direct access to the walking path! Spacious master suite with large closet along with two more generously sized bedrooms and an additional Full bath. Convenient 2nd floor laundry! New furnace 2016, new laminate floors 2016 ,new light fixtures 2017, kitchen facelift 2017, new blinds 2018, new washer and dryer 2018. Transferable Premium Home Warranty! Great location close to shopping and transportation. South Elgin High School! Nothing to do here but move in and enjoy! Quick close possible! Seller requests everyone visiting the home wear a mask, use hand sanitizer, and refrain from touching surfaces.
Property Specifics
| Condos/Townhomes | |
| 2 | |
| — | |
| 1990 | |
| None | |
| — | |
| No | |
| — |
| Kane | |
| College Green | |
| 150 / Monthly | |
| Insurance,Exterior Maintenance,Lawn Care,Snow Removal | |
| Public | |
| Public Sewer | |
| 10890450 | |
| 0628234007 |
Nearby Schools
| NAME: | DISTRICT: | DISTANCE: | |
|---|---|---|---|
|
Grade School
Otter Creek Elementary School |
46 | — | |
|
Middle School
Abbott Middle School |
46 | Not in DB | |
|
High School
South Elgin High School |
46 | Not in DB | |
Property History
| DATE: | EVENT: | PRICE: | SOURCE: |
|---|---|---|---|
| 31 Mar, 2016 | Sold | $126,900 | MRED MLS |
| 17 Feb, 2016 | Under contract | $124,900 | MRED MLS |
| 11 Feb, 2016 | Listed for sale | $124,900 | MRED MLS |
| 10 Dec, 2020 | Sold | $165,000 | MRED MLS |
| 29 Oct, 2020 | Under contract | $165,000 | MRED MLS |
| — | Last price change | $169,900 | MRED MLS |
| 2 Oct, 2020 | Listed for sale | $169,900 | MRED MLS |
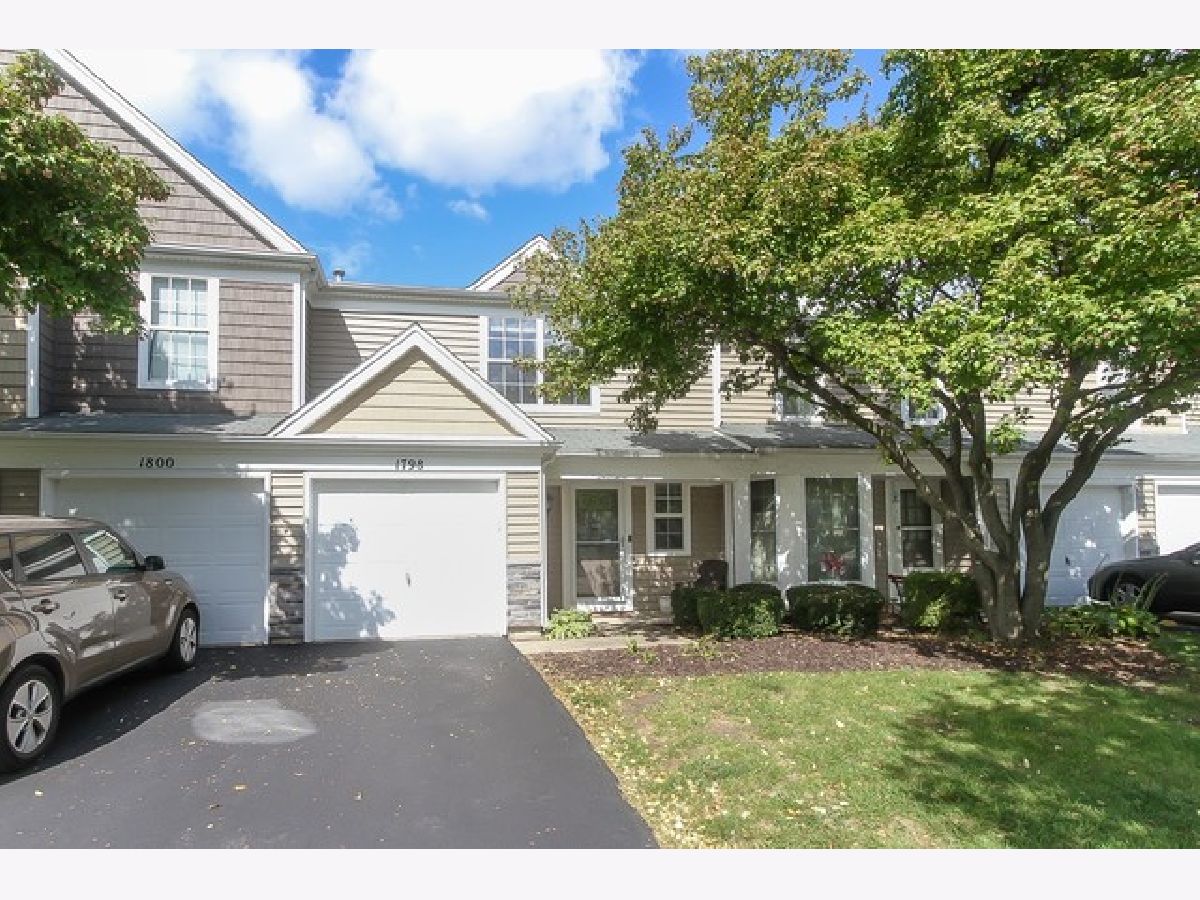
Room Specifics
Total Bedrooms: 3
Bedrooms Above Ground: 3
Bedrooms Below Ground: 0
Dimensions: —
Floor Type: Carpet
Dimensions: —
Floor Type: Carpet
Full Bathrooms: 2
Bathroom Amenities: —
Bathroom in Basement: 0
Rooms: Foyer
Basement Description: None
Other Specifics
| 1 | |
| Concrete Perimeter | |
| Asphalt | |
| Deck | |
| Common Grounds | |
| 22 X 115 | |
| — | |
| None | |
| Second Floor Laundry | |
| Range, Microwave, Dishwasher, Refrigerator, Washer, Dryer, Disposal | |
| Not in DB | |
| — | |
| — | |
| — | |
| — |
Tax History
| Year | Property Taxes |
|---|---|
| 2016 | $3,680 |
| 2020 | $3,099 |
Contact Agent
Nearby Similar Homes
Nearby Sold Comparables
Contact Agent
Listing Provided By
Premier Living Properties

